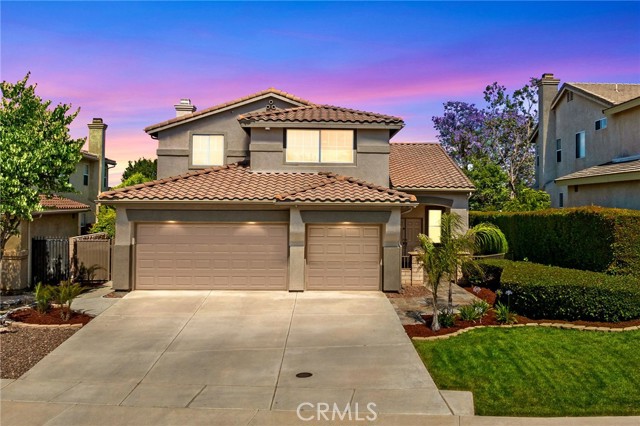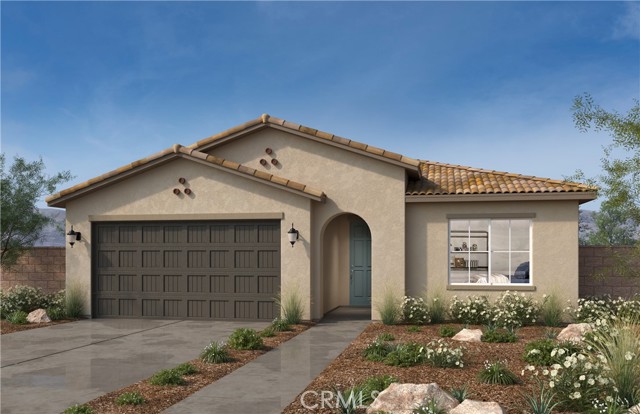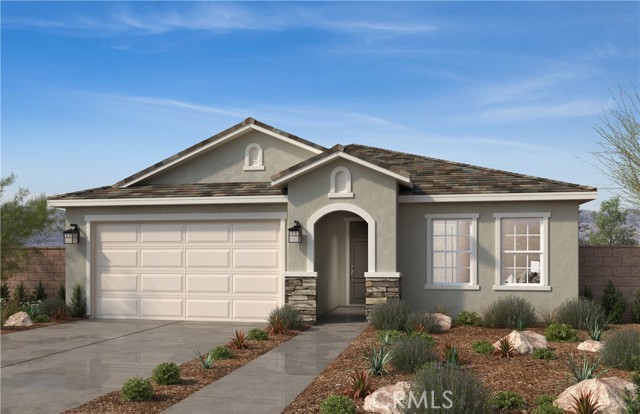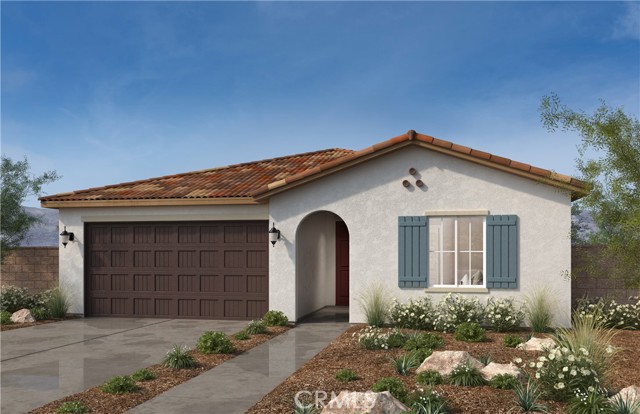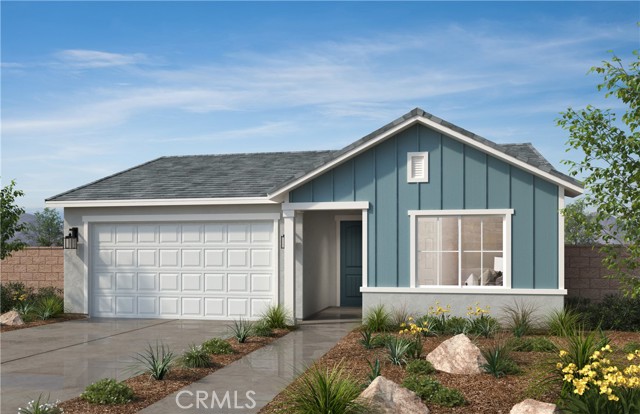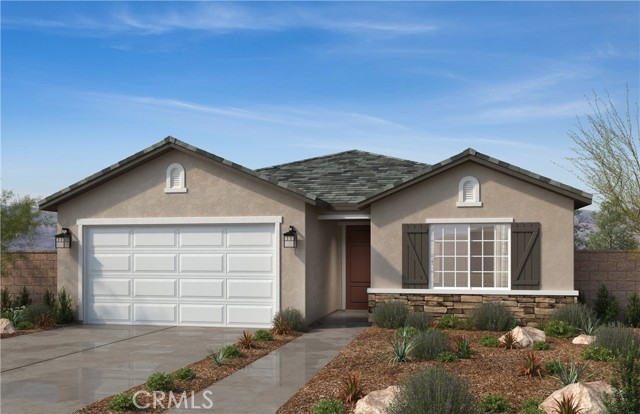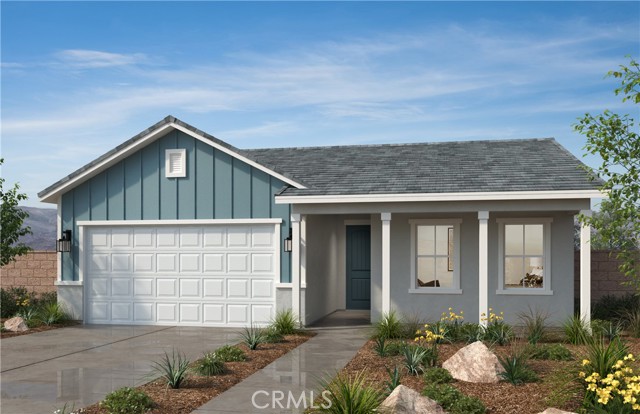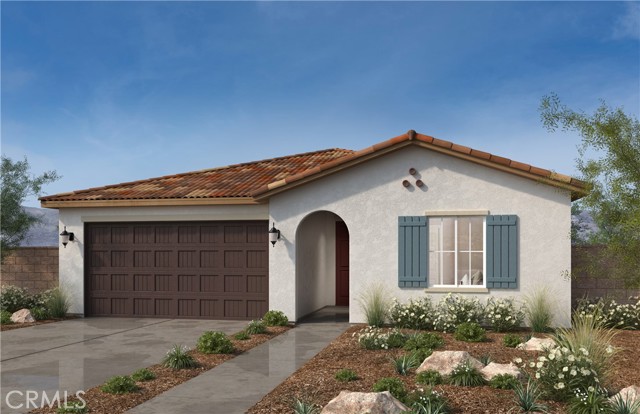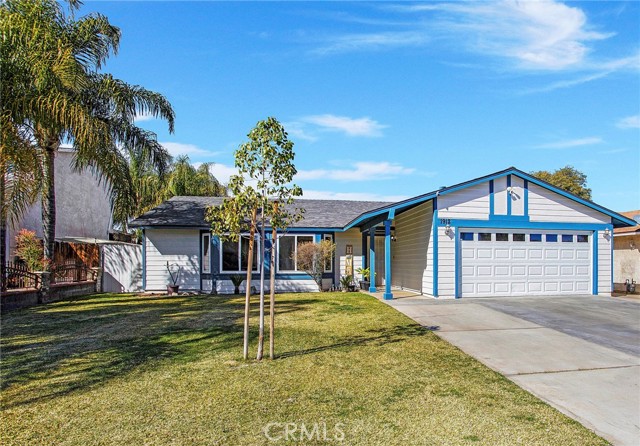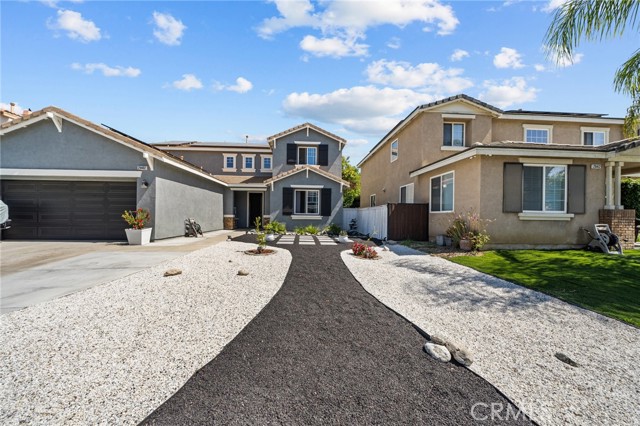
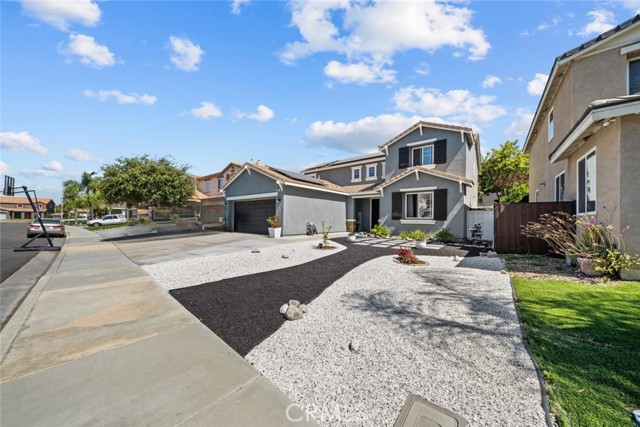
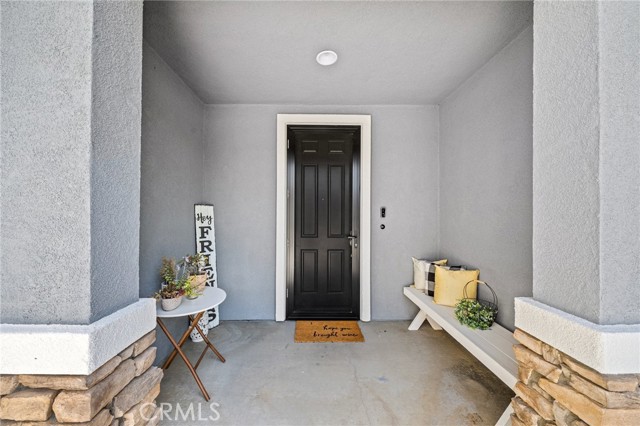
View Photos
29402 Starshine Dr Menifee, CA 92584
$650,000
- 4 Beds
- 2.5 Baths
- 2,506 Sq.Ft.
For Sale
Property Overview: 29402 Starshine Dr Menifee, CA has 4 bedrooms, 2.5 bathrooms, 2,506 living square feet and 4,356 square feet lot size. Call an Ardent Real Estate Group agent to verify current availability of this home or with any questions you may have.
Listed by Crystal Narvaez | BRE #01996407 | Signature Realty & Loans
Last checked: 1 minute ago |
Last updated: September 27th, 2024 |
Source CRMLS |
DOM: 1
Home details
- Lot Sq. Ft
- 4,356
- HOA Dues
- $0/mo
- Year built
- 2005
- Garage
- 2 Car
- Property Type:
- Single Family Home
- Status
- Active
- MLS#
- SW24200839
- City
- Menifee
- County
- Riverside
- Time on Site
- 17 hours
Show More
Open Houses for 29402 Starshine Dr
No upcoming open houses
Schedule Tour
Loading...
Property Details for 29402 Starshine Dr
Local Menifee Agent
Loading...
Sale History for 29402 Starshine Dr
Last sold for $430,000 on November 12th, 2020
-
September, 2024
-
Sep 26, 2024
Date
Active
CRMLS: SW24200839
$650,000
Price
-
December, 2023
-
Dec 5, 2023
Date
Canceled
CRMLS: SW23209336
$3,350
Price
-
Nov 10, 2023
Date
Active
CRMLS: SW23209336
$3,450
Price
-
Listing provided courtesy of CRMLS
-
November, 2023
-
Nov 8, 2023
Date
Canceled
CRMLS: SW23184845
$635,000
Price
-
Oct 5, 2023
Date
Active
CRMLS: SW23184845
$635,000
Price
-
Listing provided courtesy of CRMLS
-
November, 2020
-
Nov 13, 2020
Date
Sold
CRMLS: SW20176785
$430,000
Price
-
Oct 20, 2020
Date
Pending
CRMLS: SW20176785
$425,000
Price
-
Oct 13, 2020
Date
Active
CRMLS: SW20176785
$425,000
Price
-
Oct 11, 2020
Date
Pending
CRMLS: SW20176785
$425,000
Price
-
Oct 10, 2020
Date
Active
CRMLS: SW20176785
$425,000
Price
-
Sep 13, 2020
Date
Pending
CRMLS: SW20176785
$425,000
Price
-
Sep 2, 2020
Date
Active
CRMLS: SW20176785
$425,000
Price
-
Sep 2, 2020
Date
Pending
CRMLS: SW20176785
$425,000
Price
-
Aug 27, 2020
Date
Active
CRMLS: SW20176785
$425,000
Price
-
Listing provided courtesy of CRMLS
-
November, 2020
-
Nov 12, 2020
Date
Sold (Public Records)
Public Records
$430,000
Price
-
November, 2005
-
Nov 23, 2005
Date
Sold (Public Records)
Public Records
$397,500
Price
Show More
Tax History for 29402 Starshine Dr
Assessed Value (2020):
$399,558
| Year | Land Value | Improved Value | Assessed Value |
|---|---|---|---|
| 2020 | $121,046 | $278,512 | $399,558 |
Home Value Compared to the Market
This property vs the competition
About 29402 Starshine Dr
Detailed summary of property
Public Facts for 29402 Starshine Dr
Public county record property details
- Beds
- 4
- Baths
- 2
- Year built
- 2005
- Sq. Ft.
- 2,506
- Lot Size
- 4,356
- Stories
- 2
- Type
- Single Family Residential
- Pool
- No
- Spa
- No
- County
- Riverside
- Lot#
- 67
- APN
- 340-521-026
The source for these homes facts are from public records.
92584 Real Estate Sale History (Last 30 days)
Last 30 days of sale history and trends
Median List Price
$645,000
Median List Price/Sq.Ft.
$282
Median Sold Price
$629,000
Median Sold Price/Sq.Ft.
$299
Total Inventory
241
Median Sale to List Price %
99.07%
Avg Days on Market
31
Loan Type
Conventional (43.62%), FHA (19.15%), VA (13.83%), Cash (22.34%), Other (1.06%)
Homes for Sale Near 29402 Starshine Dr
Nearby Homes for Sale
Recently Sold Homes Near 29402 Starshine Dr
Related Resources to 29402 Starshine Dr
New Listings in 92584
Popular Zip Codes
Popular Cities
- Anaheim Hills Homes for Sale
- Brea Homes for Sale
- Corona Homes for Sale
- Fullerton Homes for Sale
- Huntington Beach Homes for Sale
- Irvine Homes for Sale
- La Habra Homes for Sale
- Long Beach Homes for Sale
- Los Angeles Homes for Sale
- Ontario Homes for Sale
- Placentia Homes for Sale
- Riverside Homes for Sale
- San Bernardino Homes for Sale
- Whittier Homes for Sale
- Yorba Linda Homes for Sale
- More Cities
Other Menifee Resources
- Menifee Homes for Sale
- Menifee Townhomes for Sale
- Menifee Condos for Sale
- Menifee 1 Bedroom Homes for Sale
- Menifee 2 Bedroom Homes for Sale
- Menifee 3 Bedroom Homes for Sale
- Menifee 4 Bedroom Homes for Sale
- Menifee 5 Bedroom Homes for Sale
- Menifee Single Story Homes for Sale
- Menifee Homes for Sale with Pools
- Menifee Homes for Sale with 3 Car Garages
- Menifee New Homes for Sale
- Menifee Homes for Sale with Large Lots
- Menifee Cheapest Homes for Sale
- Menifee Luxury Homes for Sale
- Menifee Newest Listings for Sale
- Menifee Homes Pending Sale
- Menifee Recently Sold Homes
Based on information from California Regional Multiple Listing Service, Inc. as of 2019. This information is for your personal, non-commercial use and may not be used for any purpose other than to identify prospective properties you may be interested in purchasing. Display of MLS data is usually deemed reliable but is NOT guaranteed accurate by the MLS. Buyers are responsible for verifying the accuracy of all information and should investigate the data themselves or retain appropriate professionals. Information from sources other than the Listing Agent may have been included in the MLS data. Unless otherwise specified in writing, Broker/Agent has not and will not verify any information obtained from other sources. The Broker/Agent providing the information contained herein may or may not have been the Listing and/or Selling Agent.
