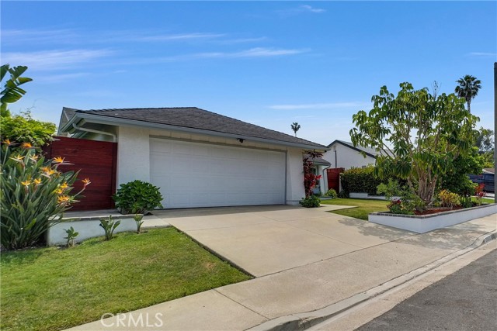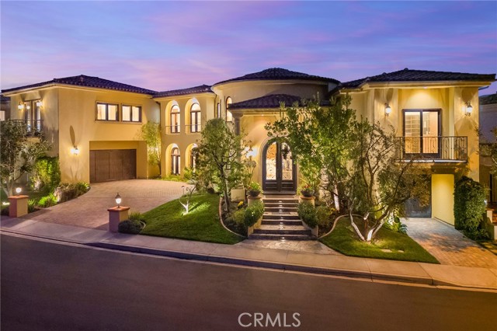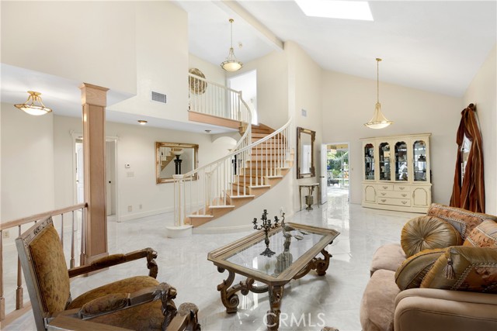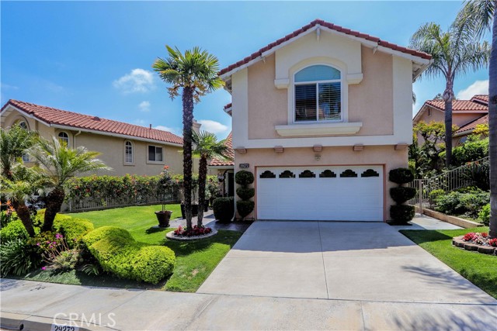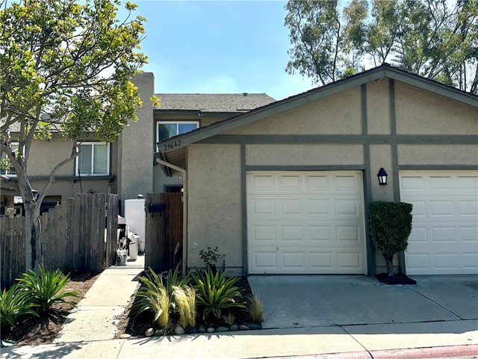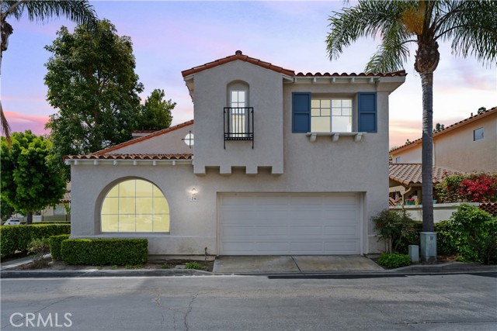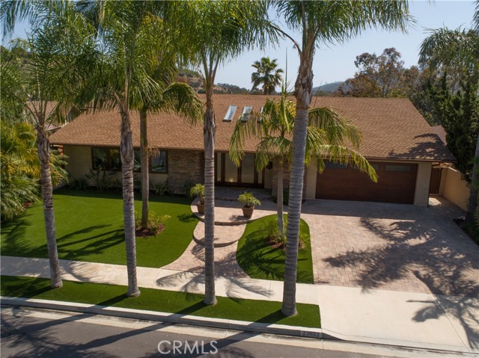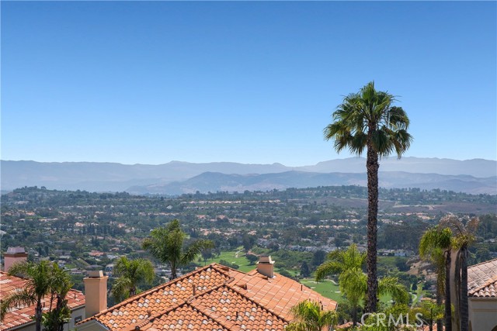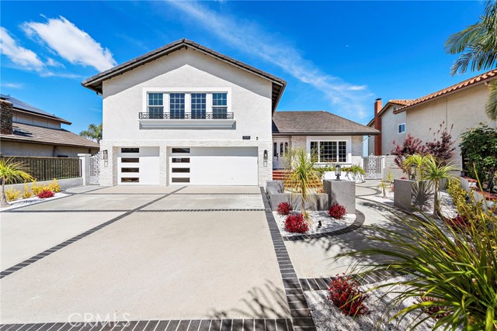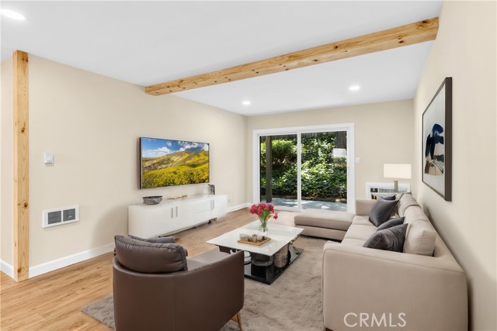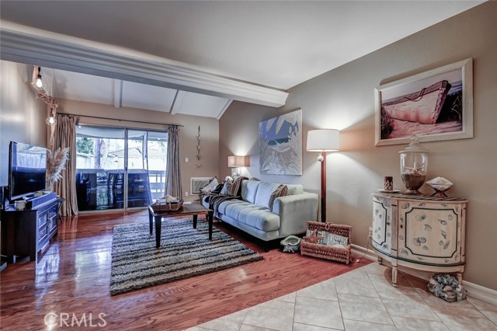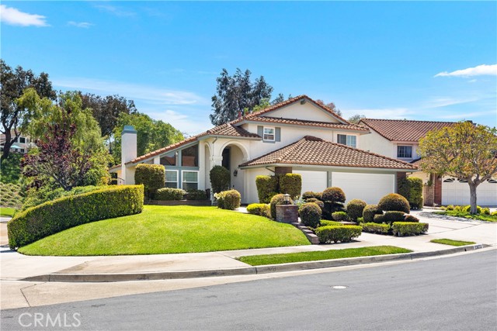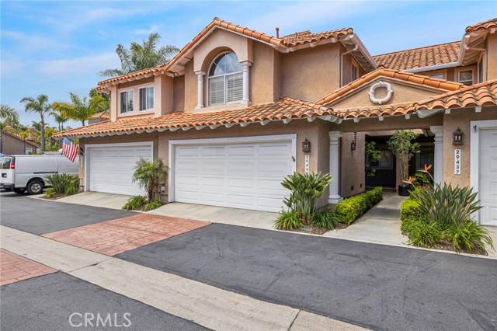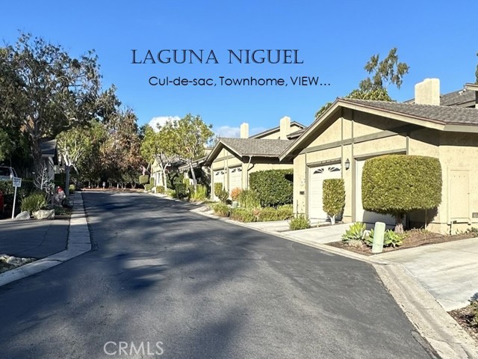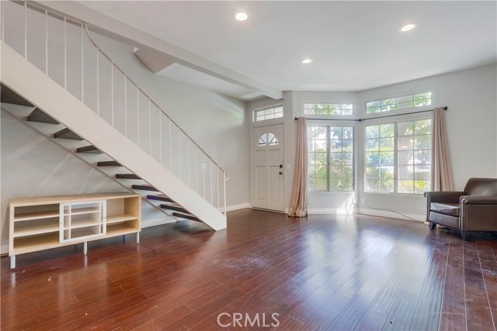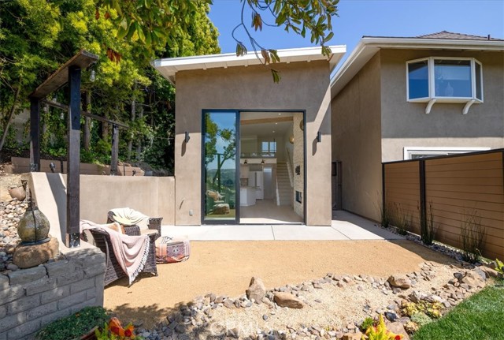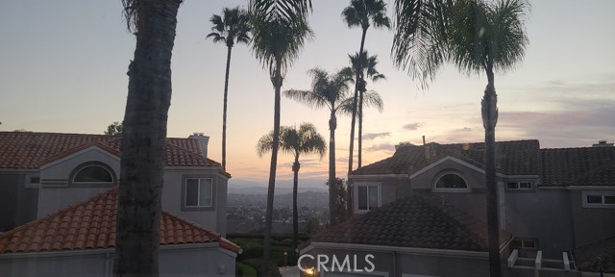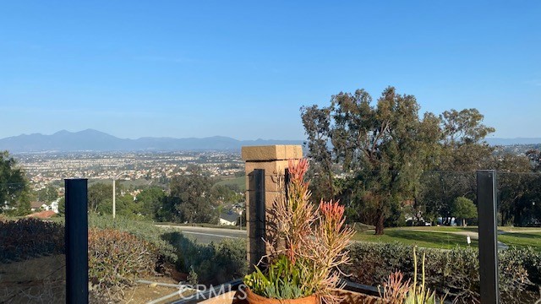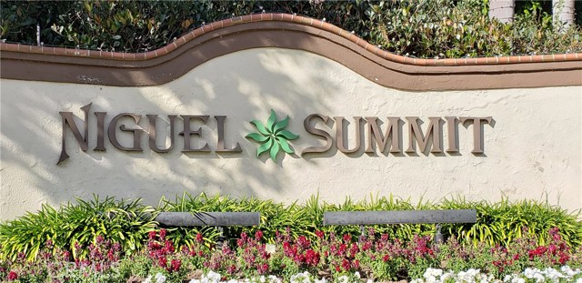
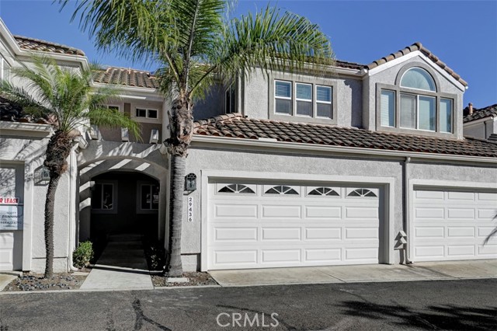
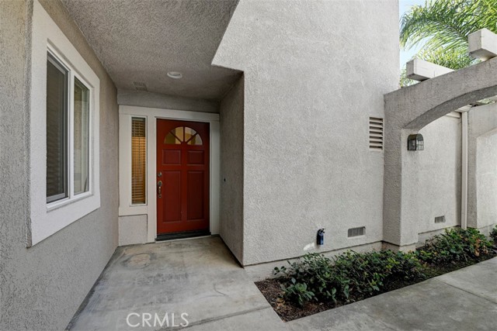
View Photos
29436 Via Napoli Laguna Niguel, CA 92677
$3,895
Leased Price as of 02/02/2024
- 2 Beds
- 2.5 Baths
- 1,362 Sq.Ft.
Leased
Property Overview: 29436 Via Napoli Laguna Niguel, CA has 2 bedrooms, 2.5 bathrooms, 1,362 living square feet and 1,000 square feet lot size. Call an Ardent Real Estate Group agent with any questions you may have.
Listed by Scott Panning | BRE #01060976 | Surterre Properties Inc
Last checked: 2 minutes ago |
Last updated: February 3rd, 2024 |
Source CRMLS |
DOM: 46
Home details
- Lot Sq. Ft
- 1,000
- HOA Dues
- $0/mo
- Year built
- 1988
- Garage
- 2 Car
- Property Type:
- Townhouse
- Status
- Leased
- MLS#
- OC23227412
- City
- Laguna Niguel
- County
- Orange
- Time on Site
- 155 days
Show More
Property Details for 29436 Via Napoli
Local Laguna Niguel Agent
Loading...
Sale History for 29436 Via Napoli
Last leased for $3,895 on February 2nd, 2024
-
February, 2024
-
Feb 2, 2024
Date
Leased
CRMLS: OC23227412
$3,895
Price
-
Dec 18, 2023
Date
Active
CRMLS: OC23227412
$3,895
Price
-
March, 2023
-
Mar 21, 2023
Date
Leased
CRMLS: OC23031930
$3,750
Price
-
Mar 1, 2023
Date
Active
CRMLS: OC23031930
$3,750
Price
-
Listing provided courtesy of CRMLS
-
January, 2021
-
Jan 19, 2021
Date
Leased
CRMLS: OC21007359
$3,195
Price
-
Jan 17, 2021
Date
Pending
CRMLS: OC21007359
$3,195
Price
-
Jan 13, 2021
Date
Active
CRMLS: OC21007359
$3,195
Price
-
Listing provided courtesy of CRMLS
-
January, 2021
-
Jan 12, 2021
Date
Sold
CRMLS: OC20251045
$655,000
Price
-
Jan 5, 2021
Date
Pending
CRMLS: OC20251045
$599,000
Price
-
Dec 22, 2020
Date
Active Under Contract
CRMLS: OC20251045
$599,000
Price
-
Dec 14, 2020
Date
Active
CRMLS: OC20251045
$599,000
Price
-
Listing provided courtesy of CRMLS
-
January, 2021
-
Jan 12, 2021
Date
Sold (Public Records)
Public Records
$655,000
Price
-
August, 2003
-
Aug 11, 2003
Date
Sold (Public Records)
Public Records
$395,000
Price
Show More
Tax History for 29436 Via Napoli
Assessed Value (2020):
$513,515
| Year | Land Value | Improved Value | Assessed Value |
|---|---|---|---|
| 2020 | $339,255 | $174,260 | $513,515 |
Home Value Compared to the Market
This property vs the competition
About 29436 Via Napoli
Detailed summary of property
Public Facts for 29436 Via Napoli
Public county record property details
- Beds
- 2
- Baths
- 2
- Year built
- 1988
- Sq. Ft.
- 1,310
- Lot Size
- --
- Stories
- --
- Type
- Condominium Unit (Residential)
- Pool
- No
- Spa
- No
- County
- Orange
- Lot#
- 7
- APN
- 933-476-34
The source for these homes facts are from public records.
92677 Real Estate Sale History (Last 30 days)
Last 30 days of sale history and trends
Median List Price
$1,599,000
Median List Price/Sq.Ft.
$749
Median Sold Price
$1,320,000
Median Sold Price/Sq.Ft.
$738
Total Inventory
154
Median Sale to List Price %
101.62%
Avg Days on Market
24
Loan Type
Conventional (37.7%), FHA (1.64%), VA (4.92%), Cash (36.07%), Other (19.67%)
Thinking of Selling?
Is this your property?
Thinking of Selling?
Call, Text or Message
Thinking of Selling?
Call, Text or Message
Homes for Sale Near 29436 Via Napoli
Nearby Homes for Sale
Homes for Lease Near 29436 Via Napoli
Nearby Homes for Lease
Recently Leased Homes Near 29436 Via Napoli
Related Resources to 29436 Via Napoli
New Listings in 92677
Popular Zip Codes
Popular Cities
- Anaheim Hills Homes for Sale
- Brea Homes for Sale
- Corona Homes for Sale
- Fullerton Homes for Sale
- Huntington Beach Homes for Sale
- Irvine Homes for Sale
- La Habra Homes for Sale
- Long Beach Homes for Sale
- Los Angeles Homes for Sale
- Ontario Homes for Sale
- Placentia Homes for Sale
- Riverside Homes for Sale
- San Bernardino Homes for Sale
- Whittier Homes for Sale
- Yorba Linda Homes for Sale
- More Cities
Other Laguna Niguel Resources
- Laguna Niguel Homes for Sale
- Laguna Niguel Townhomes for Sale
- Laguna Niguel Condos for Sale
- Laguna Niguel 1 Bedroom Homes for Sale
- Laguna Niguel 2 Bedroom Homes for Sale
- Laguna Niguel 3 Bedroom Homes for Sale
- Laguna Niguel 4 Bedroom Homes for Sale
- Laguna Niguel 5 Bedroom Homes for Sale
- Laguna Niguel Single Story Homes for Sale
- Laguna Niguel Homes for Sale with Pools
- Laguna Niguel Homes for Sale with 3 Car Garages
- Laguna Niguel New Homes for Sale
- Laguna Niguel Homes for Sale with Large Lots
- Laguna Niguel Cheapest Homes for Sale
- Laguna Niguel Luxury Homes for Sale
- Laguna Niguel Newest Listings for Sale
- Laguna Niguel Homes Pending Sale
- Laguna Niguel Recently Sold Homes
Based on information from California Regional Multiple Listing Service, Inc. as of 2019. This information is for your personal, non-commercial use and may not be used for any purpose other than to identify prospective properties you may be interested in purchasing. Display of MLS data is usually deemed reliable but is NOT guaranteed accurate by the MLS. Buyers are responsible for verifying the accuracy of all information and should investigate the data themselves or retain appropriate professionals. Information from sources other than the Listing Agent may have been included in the MLS data. Unless otherwise specified in writing, Broker/Agent has not and will not verify any information obtained from other sources. The Broker/Agent providing the information contained herein may or may not have been the Listing and/or Selling Agent.
