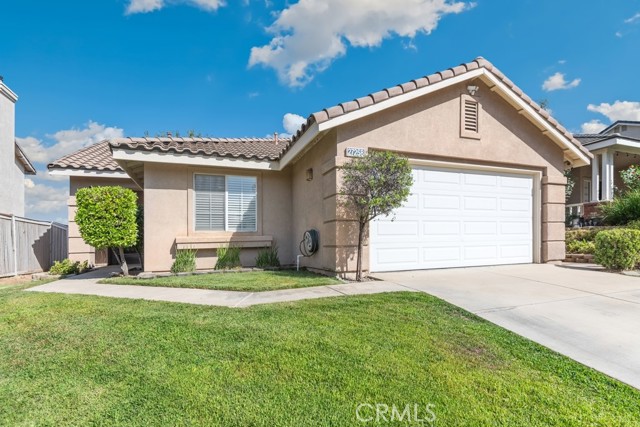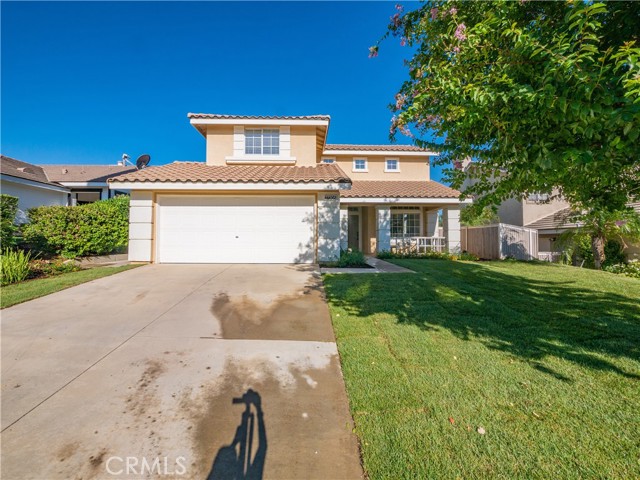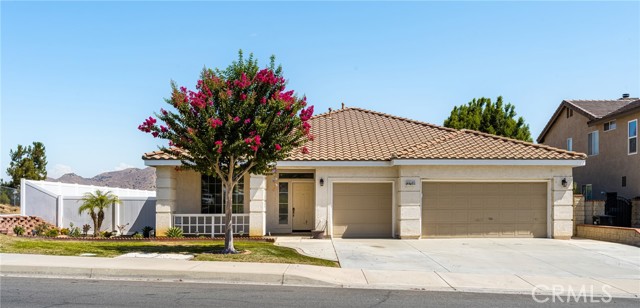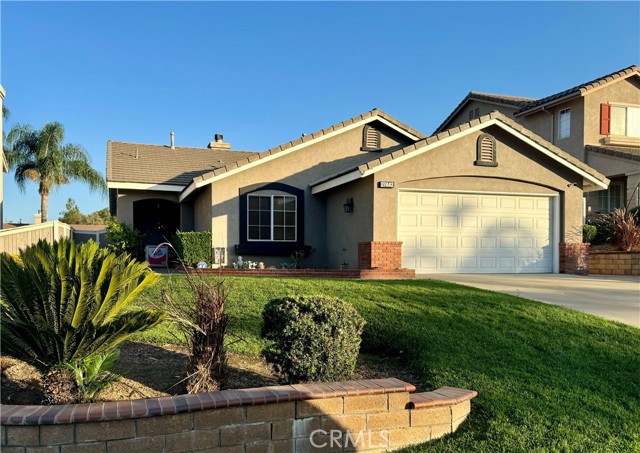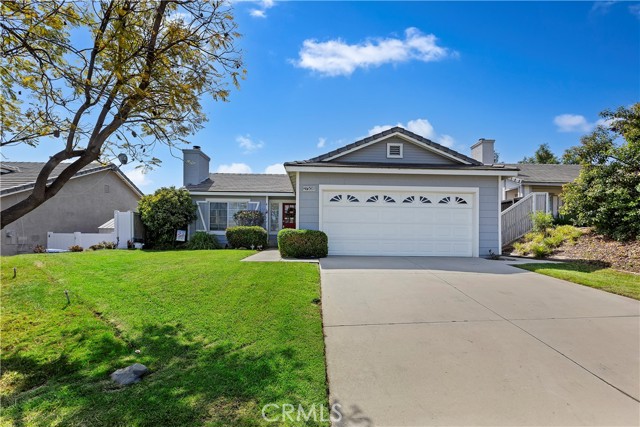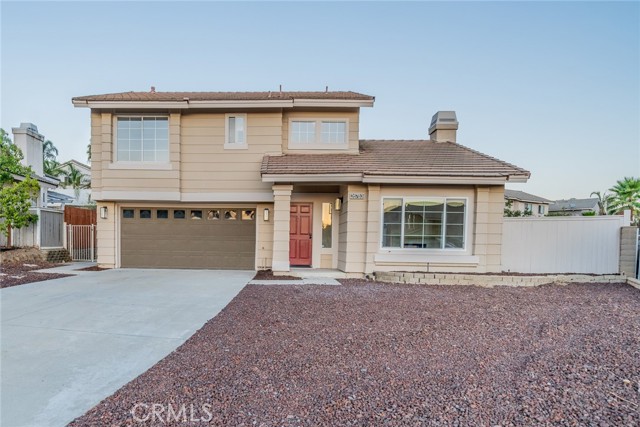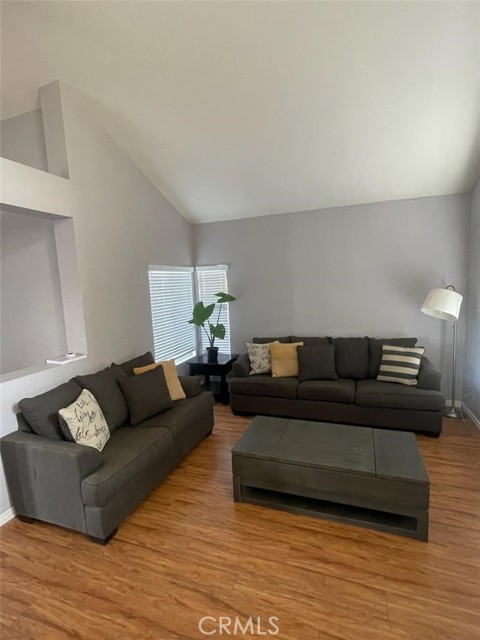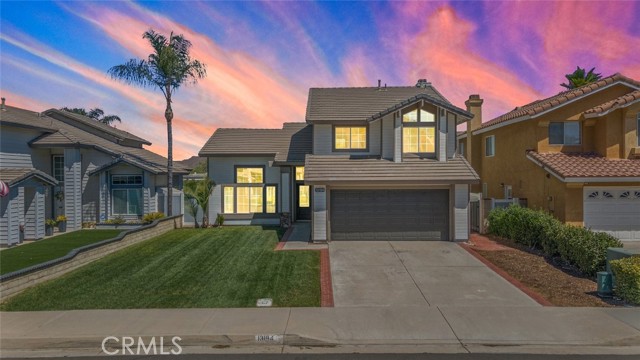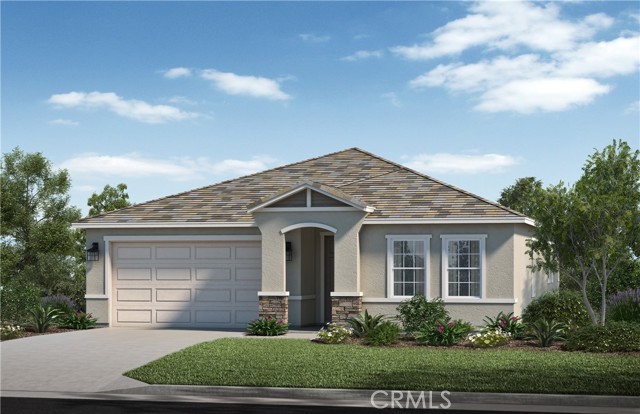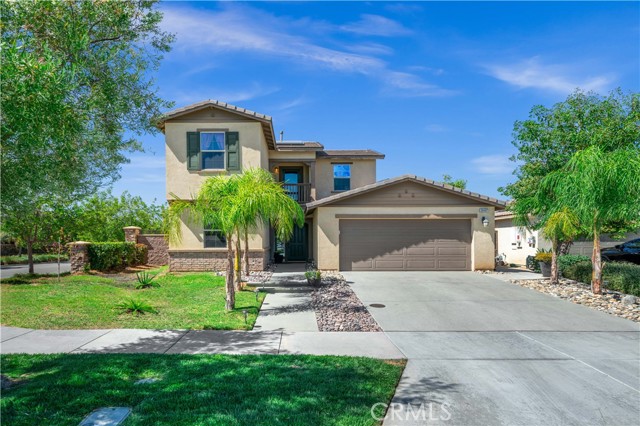
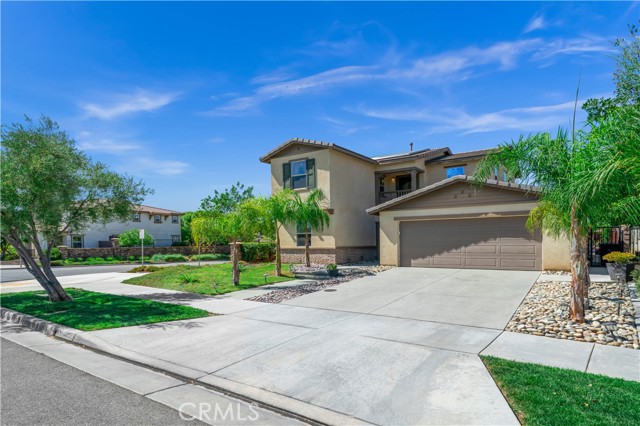
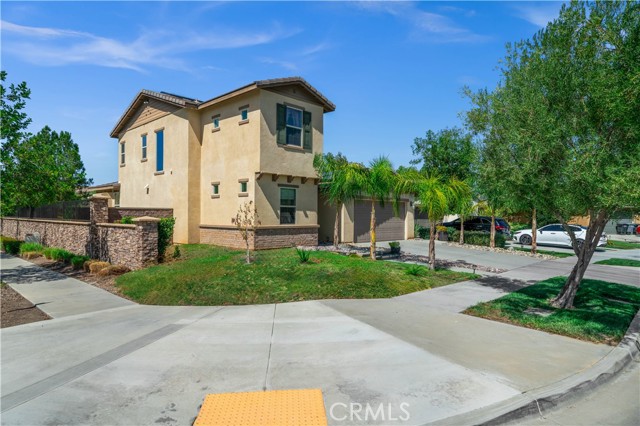
View Photos
29467 Village Parkway Lake Elsinore, CA 92530
$619,900
- 4 Beds
- 3 Baths
- 1,856 Sq.Ft.
For Sale
Property Overview: 29467 Village Parkway Lake Elsinore, CA has 4 bedrooms, 3 bathrooms, 1,856 living square feet and 6,534 square feet lot size. Call an Ardent Real Estate Group agent to verify current availability of this home or with any questions you may have.
Listed by Kacper Turek | BRE #01981006 | Jamber's Inc.
Last checked: 15 minutes ago |
Last updated: September 20th, 2024 |
Source CRMLS |
DOM: 0
Home details
- Lot Sq. Ft
- 6,534
- HOA Dues
- $120/mo
- Year built
- 2013
- Garage
- 3 Car
- Property Type:
- Single Family Home
- Status
- Active
- MLS#
- OC24195696
- City
- Lake Elsinore
- County
- Riverside
- Time on Site
- 1 hour
Show More
Open Houses for 29467 Village Parkway
No upcoming open houses
Schedule Tour
Loading...
Virtual Tour
Use the following link to view this property's virtual tour:
Property Details for 29467 Village Parkway
Local Lake Elsinore Agent
Loading...
Sale History for 29467 Village Parkway
Last sold for $590,000 on February 10th, 2022
-
September, 2024
-
Sep 19, 2024
Date
Active
CRMLS: OC24195696
$619,900
Price
-
January, 2022
-
Jan 19, 2022
Date
Pending
CRMLS: IV21269271
$605,000
Price
-
Listing provided courtesy of CRMLS
-
July, 2018
-
Jul 24, 2018
Date
Sold
CRMLS: SW18097945
$369,900
Price
-
Jul 11, 2018
Date
Pending
CRMLS: SW18097945
$369,990
Price
-
Jun 22, 2018
Date
Active Under Contract
CRMLS: SW18097945
$369,990
Price
-
May 18, 2018
Date
Price Change
CRMLS: SW18097945
$369,990
Price
-
Apr 27, 2018
Date
Active
CRMLS: SW18097945
$381,390
Price
-
Listing provided courtesy of CRMLS
-
April, 2018
-
Apr 27, 2018
Date
Canceled
CRMLS: SW18072572
$381,390
Price
-
Mar 30, 2018
Date
Active
CRMLS: SW18072572
$381,390
Price
-
Listing provided courtesy of CRMLS
-
March, 2018
-
Mar 30, 2018
Date
Sold
CRMLS: SW17275150
$434,990
Price
-
Jan 11, 2018
Date
Pending
CRMLS: SW17275150
$449,990
Price
-
Dec 14, 2017
Date
Active
CRMLS: SW17275150
$449,990
Price
-
Listing provided courtesy of CRMLS
-
January, 2018
-
Jan 13, 2018
Date
Sold
CRMLS: SW17177844
$396,806
Price
-
Jan 8, 2018
Date
Pending
CRMLS: SW17177844
$380,990
Price
-
Jan 4, 2018
Date
Sold
CRMLS: SW17177844
$396,806
Price
-
Aug 11, 2017
Date
Pending
CRMLS: SW17177844
$380,990
Price
-
Aug 2, 2017
Date
Active
CRMLS: SW17177844
$380,990
Price
-
Listing provided courtesy of CRMLS
-
January, 2018
-
Jan 13, 2018
Date
Sold
CRMLS: SW17207699
$396,806
Price
-
Oct 19, 2017
Date
Pending
CRMLS: SW17207699
$379,490
Price
-
Sep 8, 2017
Date
Active
CRMLS: SW17207699
$379,490
Price
-
Listing provided courtesy of CRMLS
-
August, 2017
-
Aug 11, 2017
Date
Sold (Public Records)
Public Records
--
Price
-
July, 2017
-
Jul 23, 2017
Date
Sold
CRMLS: SW17091450
$345,990
Price
-
May 29, 2017
Date
Pending
CRMLS: SW17091450
$345,990
Price
-
Apr 27, 2017
Date
Price Change
CRMLS: SW17091450
$345,990
Price
-
Apr 27, 2017
Date
Active
CRMLS: SW17091450
$340,990
Price
-
Listing provided courtesy of CRMLS
-
February, 2013
-
Feb 28, 2013
Date
Sold (Public Records)
Public Records
--
Price
Show More
Tax History for 29467 Village Parkway
Assessed Value (2020):
$414,123
| Year | Land Value | Improved Value | Assessed Value |
|---|---|---|---|
| 2020 | $74,284 | $339,839 | $414,123 |
Home Value Compared to the Market
This property vs the competition
About 29467 Village Parkway
Detailed summary of property
Public Facts for 29467 Village Parkway
Public county record property details
- Beds
- 4
- Baths
- 2
- Year built
- 2013
- Sq. Ft.
- 1,856
- Lot Size
- 6,534
- Stories
- 1
- Type
- Single Family Residential
- Pool
- No
- Spa
- No
- County
- Riverside
- Lot#
- 3
- APN
- 371-280-003
The source for these homes facts are from public records.
92530 Real Estate Sale History (Last 30 days)
Last 30 days of sale history and trends
Median List Price
$597,999
Median List Price/Sq.Ft.
$324
Median Sold Price
$600,000
Median Sold Price/Sq.Ft.
$323
Total Inventory
207
Median Sale to List Price %
102.92%
Avg Days on Market
34
Loan Type
Conventional (42.86%), FHA (41.07%), VA (5.36%), Cash (7.14%), Other (3.57%)
Homes for Sale Near 29467 Village Parkway
Nearby Homes for Sale
Recently Sold Homes Near 29467 Village Parkway
Related Resources to 29467 Village Parkway
New Listings in 92530
Popular Zip Codes
Popular Cities
- Anaheim Hills Homes for Sale
- Brea Homes for Sale
- Corona Homes for Sale
- Fullerton Homes for Sale
- Huntington Beach Homes for Sale
- Irvine Homes for Sale
- La Habra Homes for Sale
- Long Beach Homes for Sale
- Los Angeles Homes for Sale
- Ontario Homes for Sale
- Placentia Homes for Sale
- Riverside Homes for Sale
- San Bernardino Homes for Sale
- Whittier Homes for Sale
- Yorba Linda Homes for Sale
- More Cities
Other Lake Elsinore Resources
- Lake Elsinore Homes for Sale
- Lake Elsinore Townhomes for Sale
- Lake Elsinore Condos for Sale
- Lake Elsinore 1 Bedroom Homes for Sale
- Lake Elsinore 2 Bedroom Homes for Sale
- Lake Elsinore 3 Bedroom Homes for Sale
- Lake Elsinore 4 Bedroom Homes for Sale
- Lake Elsinore 5 Bedroom Homes for Sale
- Lake Elsinore Single Story Homes for Sale
- Lake Elsinore Homes for Sale with Pools
- Lake Elsinore Homes for Sale with 3 Car Garages
- Lake Elsinore New Homes for Sale
- Lake Elsinore Homes for Sale with Large Lots
- Lake Elsinore Cheapest Homes for Sale
- Lake Elsinore Luxury Homes for Sale
- Lake Elsinore Newest Listings for Sale
- Lake Elsinore Homes Pending Sale
- Lake Elsinore Recently Sold Homes
Based on information from California Regional Multiple Listing Service, Inc. as of 2019. This information is for your personal, non-commercial use and may not be used for any purpose other than to identify prospective properties you may be interested in purchasing. Display of MLS data is usually deemed reliable but is NOT guaranteed accurate by the MLS. Buyers are responsible for verifying the accuracy of all information and should investigate the data themselves or retain appropriate professionals. Information from sources other than the Listing Agent may have been included in the MLS data. Unless otherwise specified in writing, Broker/Agent has not and will not verify any information obtained from other sources. The Broker/Agent providing the information contained herein may or may not have been the Listing and/or Selling Agent.
