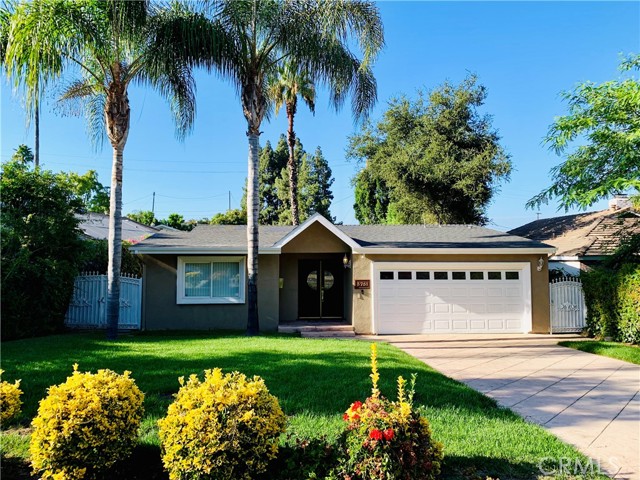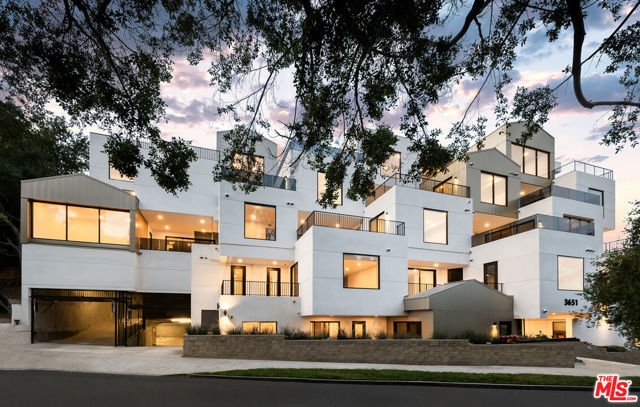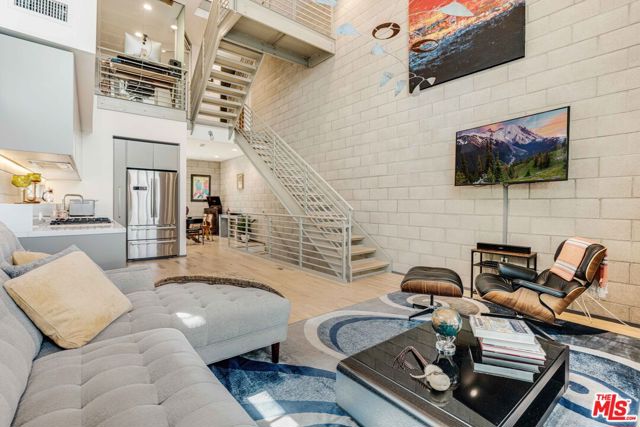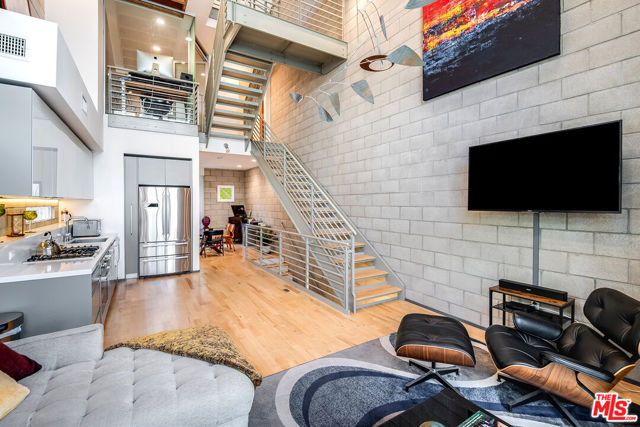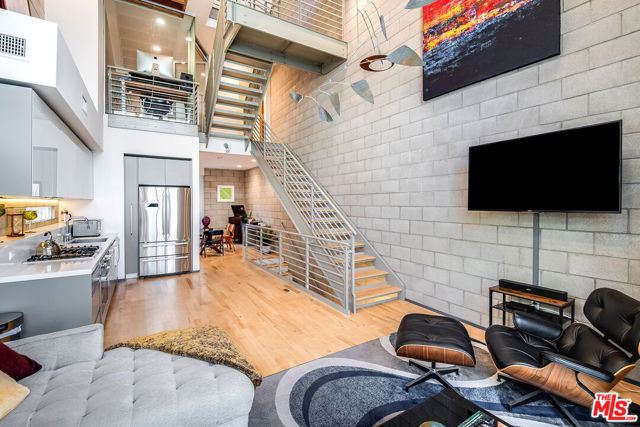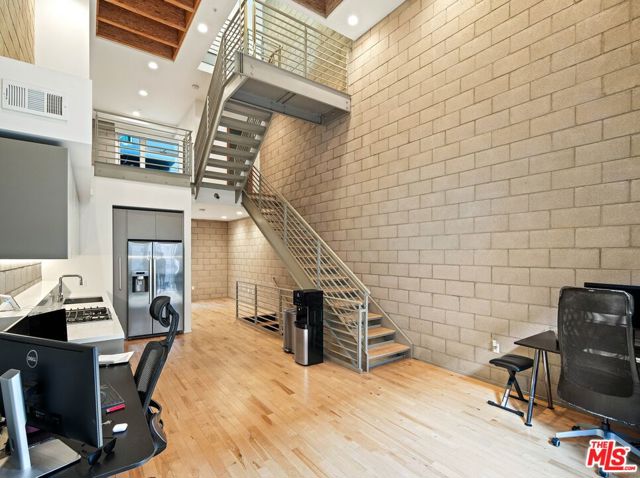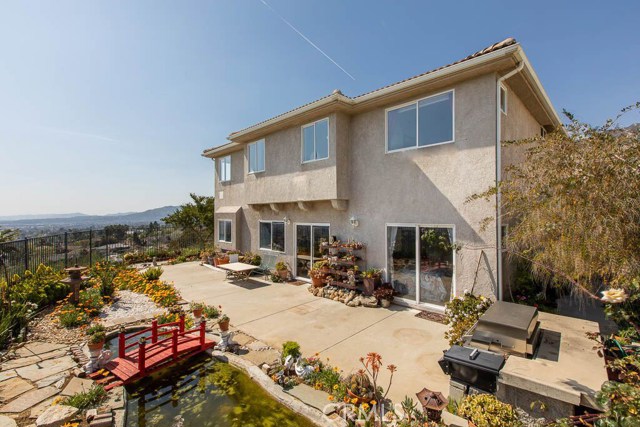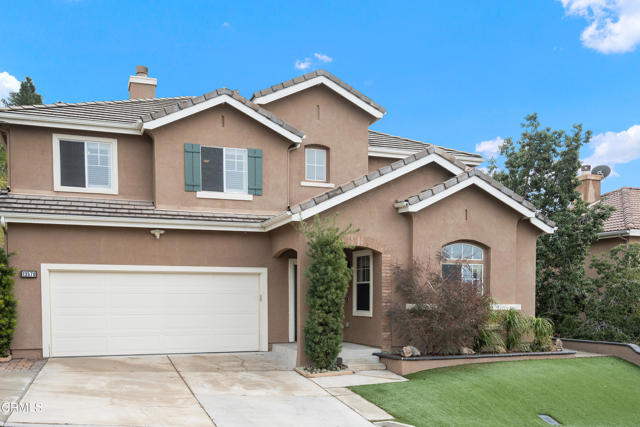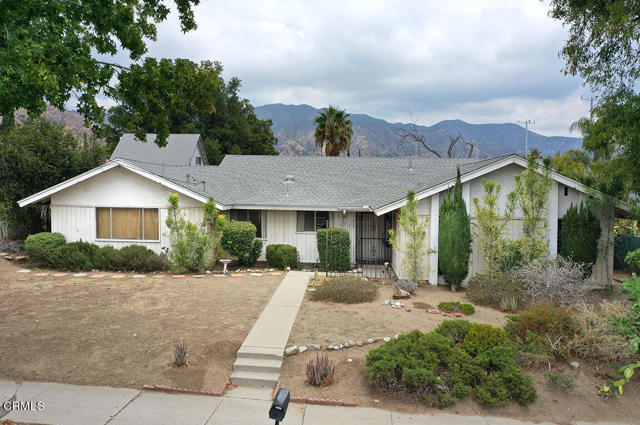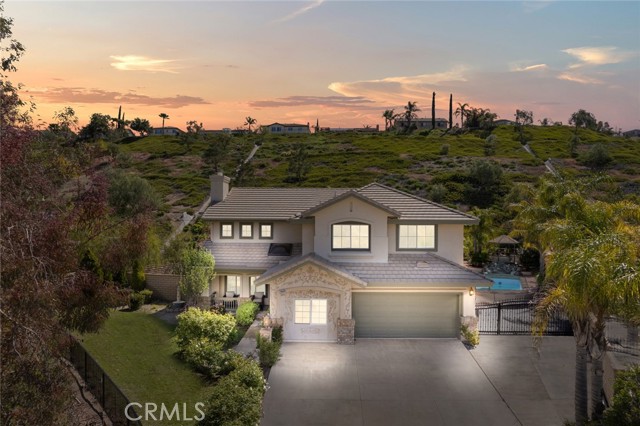
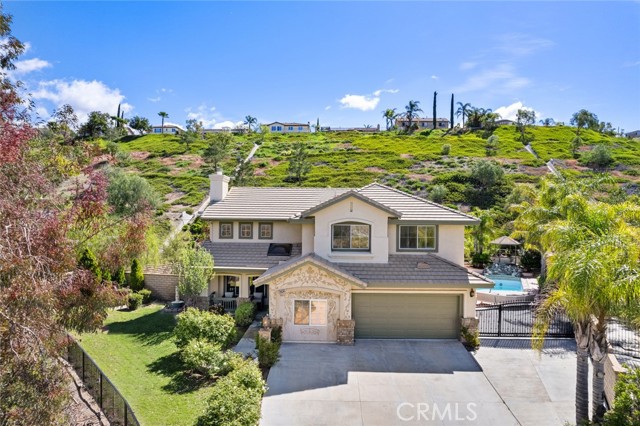
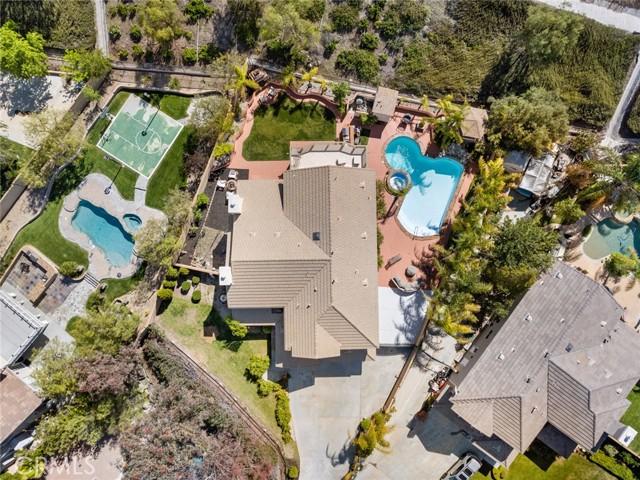
View Photos
29534 Mammoth Ln Canyon Country, CA 91387
$1,250,000
- 5 Beds
- 3 Baths
- 3,255 Sq.Ft.
Pending
Property Overview: 29534 Mammoth Ln Canyon Country, CA has 5 bedrooms, 3 bathrooms, 3,255 living square feet and 14,145 square feet lot size. Call an Ardent Real Estate Group agent to verify current availability of this home or with any questions you may have.
Listed by Matthew Vlaming | BRE #02037466 | Above & Beyond Real Estate Inc
Co-listed by Maks Stachowski | BRE #01961629 | Above & Beyond Real Estate Inc
Co-listed by Maks Stachowski | BRE #01961629 | Above & Beyond Real Estate Inc
Last checked: 9 minutes ago |
Last updated: May 7th, 2024 |
Source CRMLS |
DOM: 10
Get a $3,750 Cash Reward
New
Buy this home with Ardent Real Estate Group and get $3,750 back.
Call/Text (714) 706-1823
Home details
- Lot Sq. Ft
- 14,145
- HOA Dues
- $0/mo
- Year built
- 2000
- Garage
- 2 Car
- Property Type:
- Single Family Home
- Status
- Pending
- MLS#
- SR24084113
- City
- Canyon Country
- County
- Los Angeles
- Time on Site
- 11 days
Show More
Open Houses for 29534 Mammoth Ln
No upcoming open houses
Schedule Tour
Loading...
Property Details for 29534 Mammoth Ln
Local Canyon Country Agent
Loading...
Sale History for 29534 Mammoth Ln
Last sold for $460,000 on December 23rd, 2009
-
May, 2024
-
May 7, 2024
Date
Pending
CRMLS: SR24084113
$1,250,000
Price
-
Apr 27, 2024
Date
Active
CRMLS: SR24084113
$1,250,000
Price
-
December, 2009
-
Dec 23, 2009
Date
Sold (Public Records)
Public Records
$460,000
Price
-
September, 2009
-
Sep 16, 2009
Date
Sold (Public Records)
Public Records
$398,650
Price
Show More
Tax History for 29534 Mammoth Ln
Assessed Value (2020):
$542,926
| Year | Land Value | Improved Value | Assessed Value |
|---|---|---|---|
| 2020 | $236,053 | $306,873 | $542,926 |
Home Value Compared to the Market
This property vs the competition
About 29534 Mammoth Ln
Detailed summary of property
Public Facts for 29534 Mammoth Ln
Public county record property details
- Beds
- 5
- Baths
- 3
- Year built
- 2000
- Sq. Ft.
- 3,255
- Lot Size
- 14,140
- Stories
- --
- Type
- Single Family Residential
- Pool
- Yes
- Spa
- No
- County
- Los Angeles
- Lot#
- 79,80
- APN
- 2854-048-047
The source for these homes facts are from public records.
91387 Real Estate Sale History (Last 30 days)
Last 30 days of sale history and trends
Median List Price
$835,000
Median List Price/Sq.Ft.
$431
Median Sold Price
$860,000
Median Sold Price/Sq.Ft.
$422
Total Inventory
106
Median Sale to List Price %
101.18%
Avg Days on Market
34
Loan Type
Conventional (55.17%), FHA (3.45%), VA (3.45%), Cash (13.79%), Other (17.24%)
Tour This Home
Buy with Ardent Real Estate Group and save $3,750.
Contact Jon
Canyon Country Agent
Call, Text or Message
Canyon Country Agent
Call, Text or Message
Get a $3,750 Cash Reward
New
Buy this home with Ardent Real Estate Group and get $3,750 back.
Call/Text (714) 706-1823
Homes for Sale Near 29534 Mammoth Ln
Nearby Homes for Sale
Recently Sold Homes Near 29534 Mammoth Ln
Related Resources to 29534 Mammoth Ln
New Listings in 91387
Popular Zip Codes
Popular Cities
- Anaheim Hills Homes for Sale
- Brea Homes for Sale
- Corona Homes for Sale
- Fullerton Homes for Sale
- Huntington Beach Homes for Sale
- Irvine Homes for Sale
- La Habra Homes for Sale
- Long Beach Homes for Sale
- Los Angeles Homes for Sale
- Ontario Homes for Sale
- Placentia Homes for Sale
- Riverside Homes for Sale
- San Bernardino Homes for Sale
- Whittier Homes for Sale
- Yorba Linda Homes for Sale
- More Cities
Other Canyon Country Resources
- Canyon Country Homes for Sale
- Canyon Country Townhomes for Sale
- Canyon Country Condos for Sale
- Canyon Country 2 Bedroom Homes for Sale
- Canyon Country 3 Bedroom Homes for Sale
- Canyon Country 4 Bedroom Homes for Sale
- Canyon Country 5 Bedroom Homes for Sale
- Canyon Country Single Story Homes for Sale
- Canyon Country Homes for Sale with Pools
- Canyon Country Homes for Sale with 3 Car Garages
- Canyon Country New Homes for Sale
- Canyon Country Homes for Sale with Large Lots
- Canyon Country Cheapest Homes for Sale
- Canyon Country Luxury Homes for Sale
- Canyon Country Newest Listings for Sale
- Canyon Country Homes Pending Sale
- Canyon Country Recently Sold Homes
Based on information from California Regional Multiple Listing Service, Inc. as of 2019. This information is for your personal, non-commercial use and may not be used for any purpose other than to identify prospective properties you may be interested in purchasing. Display of MLS data is usually deemed reliable but is NOT guaranteed accurate by the MLS. Buyers are responsible for verifying the accuracy of all information and should investigate the data themselves or retain appropriate professionals. Information from sources other than the Listing Agent may have been included in the MLS data. Unless otherwise specified in writing, Broker/Agent has not and will not verify any information obtained from other sources. The Broker/Agent providing the information contained herein may or may not have been the Listing and/or Selling Agent.

