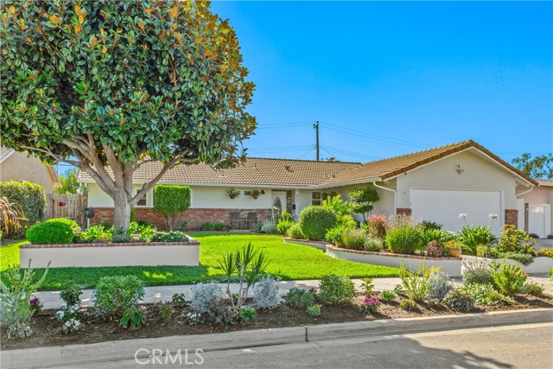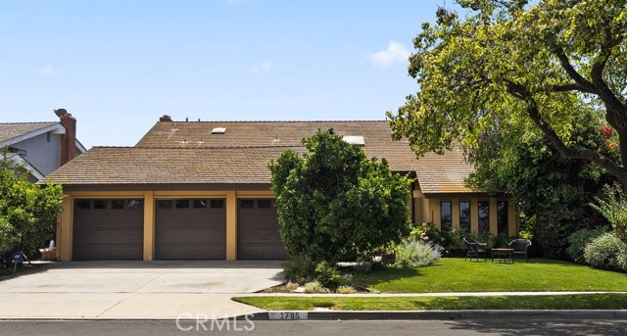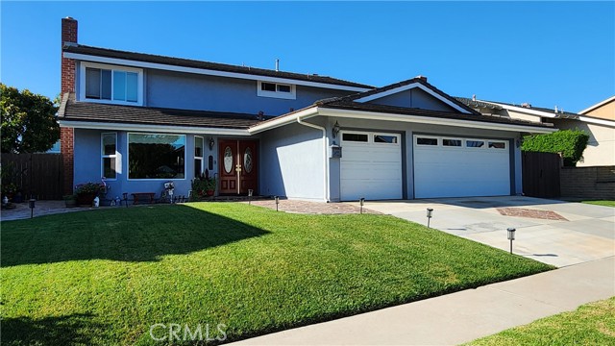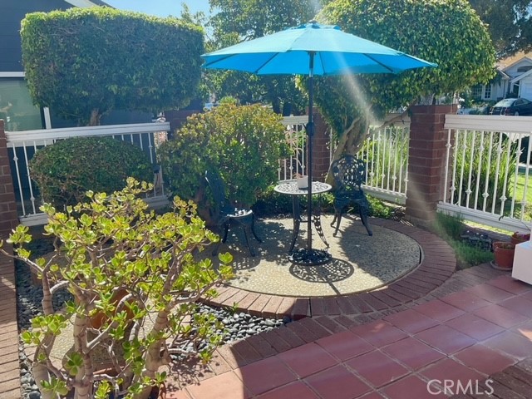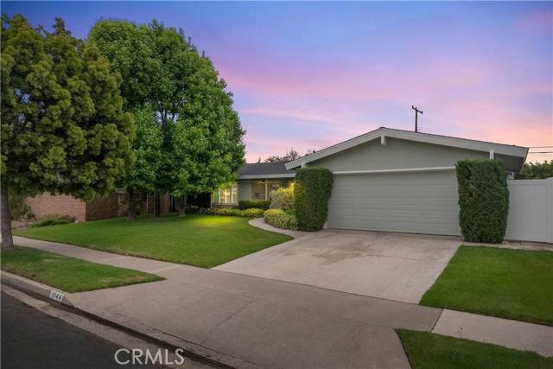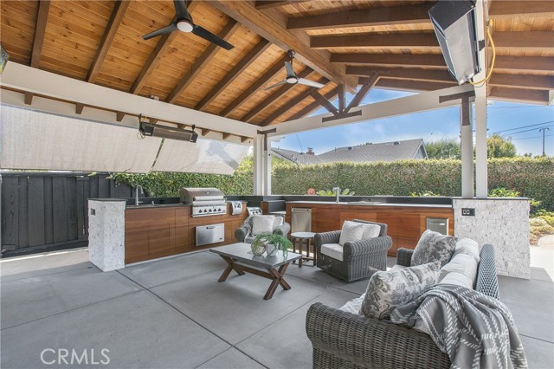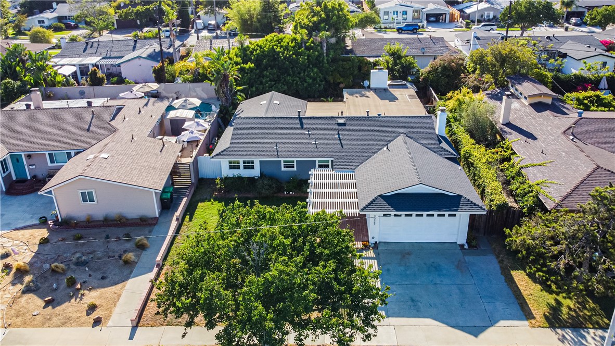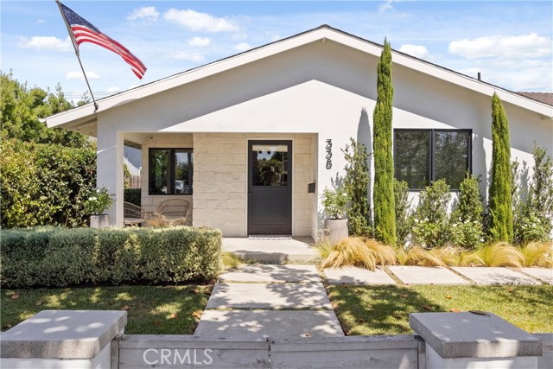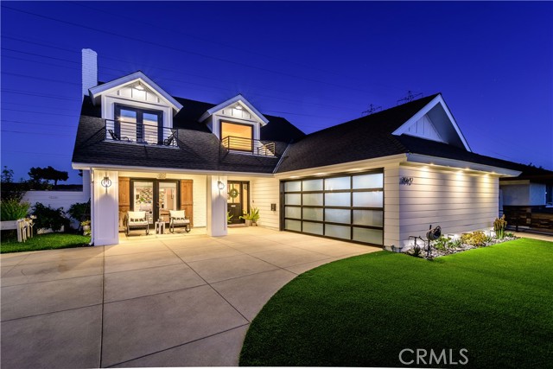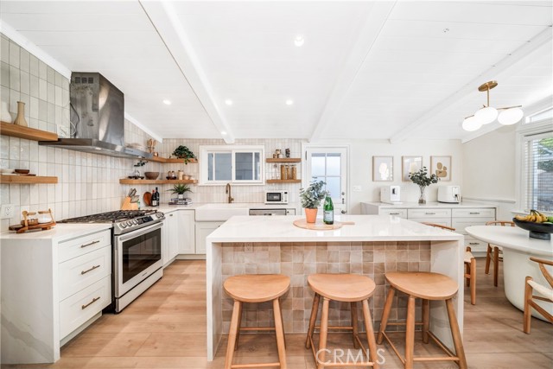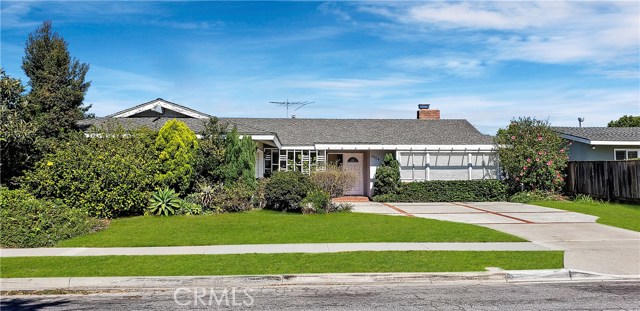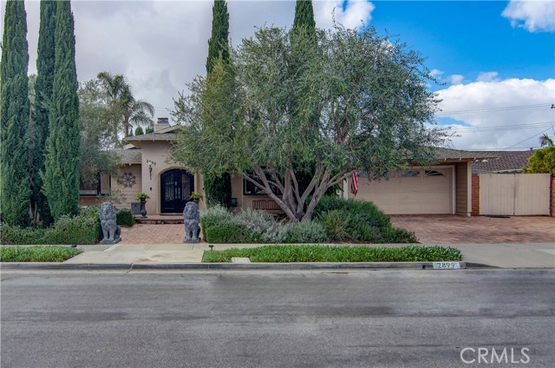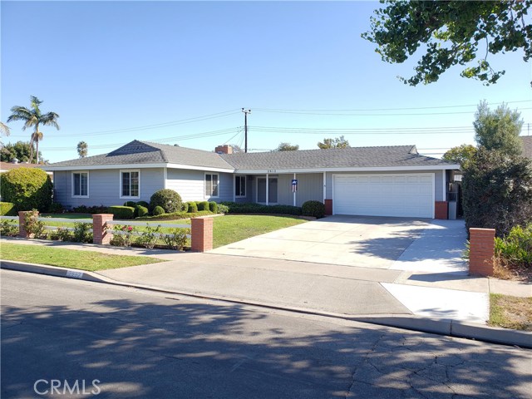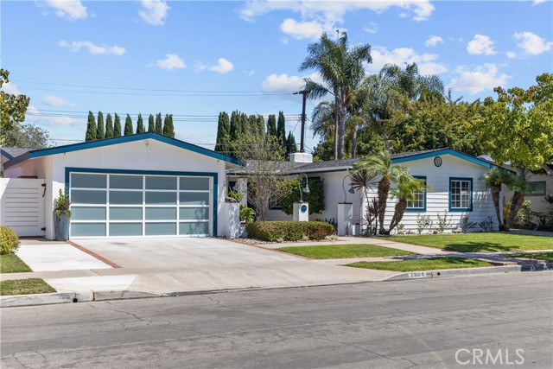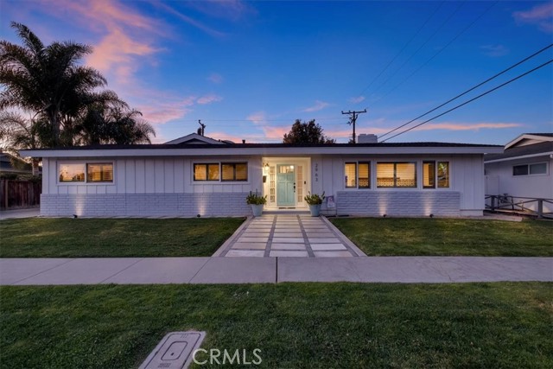
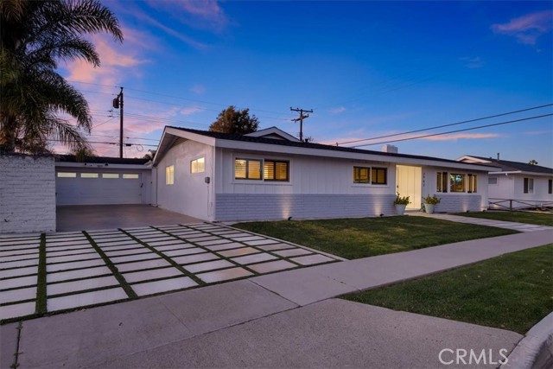
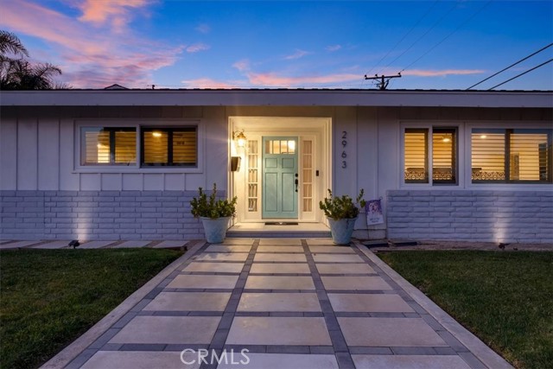
View Photos
2963 Baker St Costa Mesa, CA 92626
$1,950,000
Sold Price as of 04/27/2022
- 5 Beds
- 2 Baths
- 2,413 Sq.Ft.
Sold
Property Overview: 2963 Baker St Costa Mesa, CA has 5 bedrooms, 2 bathrooms, 2,413 living square feet and 7,480 square feet lot size. Call an Ardent Real Estate Group agent with any questions you may have.
Listed by Matthew Kanoudi | BRE #01419924 | The L3
Co-listed by Larry Weichman | BRE #00573423 | The L3
Co-listed by Larry Weichman | BRE #00573423 | The L3
Last checked: 5 minutes ago |
Last updated: May 13th, 2022 |
Source CRMLS |
DOM: 7
Home details
- Lot Sq. Ft
- 7,480
- HOA Dues
- $0/mo
- Year built
- 1961
- Garage
- 2 Car
- Property Type:
- Single Family Home
- Status
- Sold
- MLS#
- OC22040195
- City
- Costa Mesa
- County
- Orange
- Time on Site
- 932 days
Show More
Virtual Tour
Use the following link to view this property's virtual tour:
Property Details for 2963 Baker St
Local Costa Mesa Agent
Loading...
Sale History for 2963 Baker St
Last sold for $1,950,000 on April 27th, 2022
-
March, 2022
-
Mar 1, 2022
Date
Active
CRMLS: OC22040195
$1,899,888
Price
-
October, 2018
-
Oct 17, 2018
Date
Sold (Public Records)
Public Records
--
Price
-
September, 2018
-
Sep 14, 2018
Date
Sold
CRMLS: OC18162914
$1,125,000
Price
-
Aug 10, 2018
Date
Pending
CRMLS: OC18162914
$1,159,000
Price
-
Aug 7, 2018
Date
Price Change
CRMLS: OC18162914
$1,159,000
Price
-
Jul 23, 2018
Date
Price Change
CRMLS: OC18162914
$1,199,000
Price
-
Jul 7, 2018
Date
Active
CRMLS: OC18162914
$1,215,000
Price
-
Listing provided courtesy of CRMLS
-
September, 2018
-
Sep 13, 2018
Date
Sold (Public Records)
Public Records
$1,125,000
Price
-
January, 2018
-
Jan 25, 2018
Date
Sold
CRMLS: NP17266226
$860,000
Price
-
Jan 11, 2018
Date
Active Under Contract
CRMLS: NP17266226
$895,000
Price
-
Nov 30, 2017
Date
Active
CRMLS: NP17266226
$895,000
Price
-
Listing provided courtesy of CRMLS
Show More
Tax History for 2963 Baker St
Assessed Value (2020):
$1,147,500
| Year | Land Value | Improved Value | Assessed Value |
|---|---|---|---|
| 2020 | $950,884 | $196,616 | $1,147,500 |
Home Value Compared to the Market
This property vs the competition
About 2963 Baker St
Detailed summary of property
Public Facts for 2963 Baker St
Public county record property details
- Beds
- 5
- Baths
- 3
- Year built
- 1960
- Sq. Ft.
- 2,413
- Lot Size
- 7,480
- Stories
- 1
- Type
- Single Family Residential
- Pool
- No
- Spa
- No
- County
- Orange
- Lot#
- 95
- APN
- 139-262-02
The source for these homes facts are from public records.
92626 Real Estate Sale History (Last 30 days)
Last 30 days of sale history and trends
Median List Price
$1,599,000
Median List Price/Sq.Ft.
$778
Median Sold Price
$1,300,000
Median Sold Price/Sq.Ft.
$786
Total Inventory
63
Median Sale to List Price %
93.86%
Avg Days on Market
16
Loan Type
Conventional (35.71%), FHA (0%), VA (0%), Cash (32.14%), Other (32.14%)
Thinking of Selling?
Is this your property?
Thinking of Selling?
Call, Text or Message
Thinking of Selling?
Call, Text or Message
Homes for Sale Near 2963 Baker St
Nearby Homes for Sale
Recently Sold Homes Near 2963 Baker St
Related Resources to 2963 Baker St
New Listings in 92626
Popular Zip Codes
Popular Cities
- Anaheim Hills Homes for Sale
- Brea Homes for Sale
- Corona Homes for Sale
- Fullerton Homes for Sale
- Huntington Beach Homes for Sale
- Irvine Homes for Sale
- La Habra Homes for Sale
- Long Beach Homes for Sale
- Los Angeles Homes for Sale
- Ontario Homes for Sale
- Placentia Homes for Sale
- Riverside Homes for Sale
- San Bernardino Homes for Sale
- Whittier Homes for Sale
- Yorba Linda Homes for Sale
- More Cities
Other Costa Mesa Resources
- Costa Mesa Homes for Sale
- Costa Mesa Townhomes for Sale
- Costa Mesa Condos for Sale
- Costa Mesa 1 Bedroom Homes for Sale
- Costa Mesa 2 Bedroom Homes for Sale
- Costa Mesa 3 Bedroom Homes for Sale
- Costa Mesa 4 Bedroom Homes for Sale
- Costa Mesa 5 Bedroom Homes for Sale
- Costa Mesa Single Story Homes for Sale
- Costa Mesa Homes for Sale with Pools
- Costa Mesa Homes for Sale with 3 Car Garages
- Costa Mesa New Homes for Sale
- Costa Mesa Homes for Sale with Large Lots
- Costa Mesa Cheapest Homes for Sale
- Costa Mesa Luxury Homes for Sale
- Costa Mesa Newest Listings for Sale
- Costa Mesa Homes Pending Sale
- Costa Mesa Recently Sold Homes
Based on information from California Regional Multiple Listing Service, Inc. as of 2019. This information is for your personal, non-commercial use and may not be used for any purpose other than to identify prospective properties you may be interested in purchasing. Display of MLS data is usually deemed reliable but is NOT guaranteed accurate by the MLS. Buyers are responsible for verifying the accuracy of all information and should investigate the data themselves or retain appropriate professionals. Information from sources other than the Listing Agent may have been included in the MLS data. Unless otherwise specified in writing, Broker/Agent has not and will not verify any information obtained from other sources. The Broker/Agent providing the information contained herein may or may not have been the Listing and/or Selling Agent.
