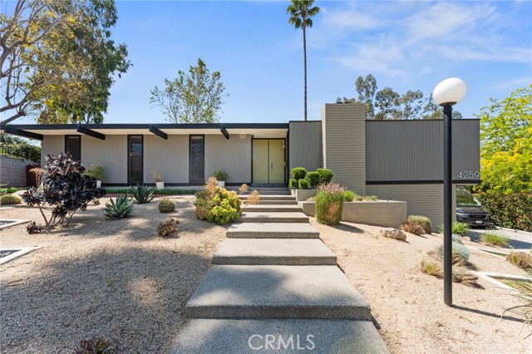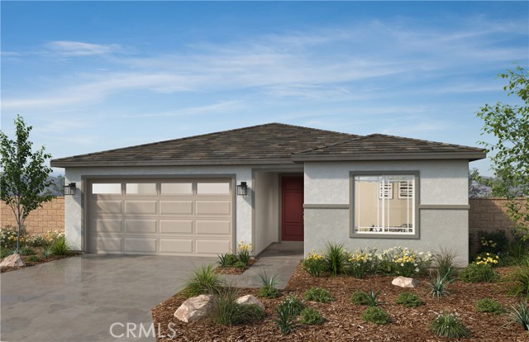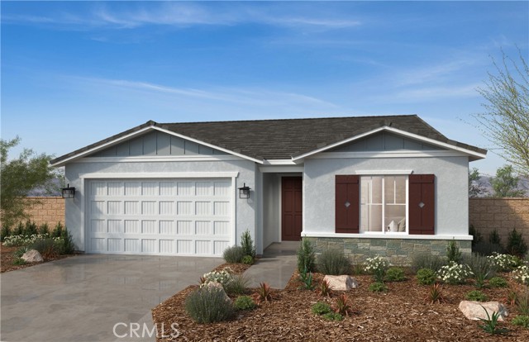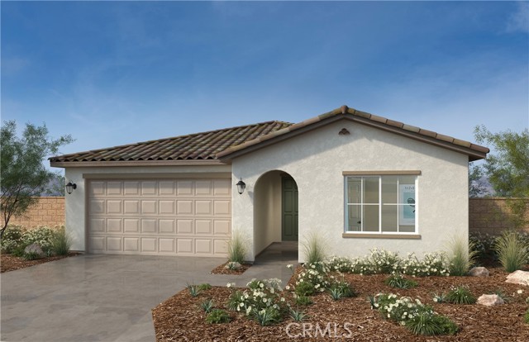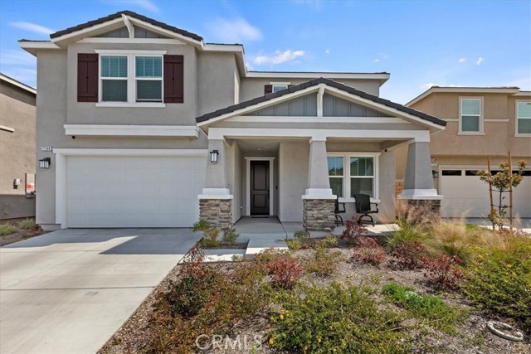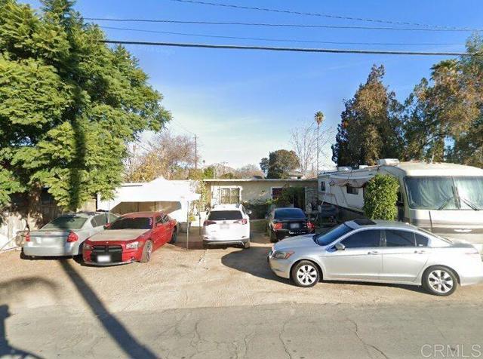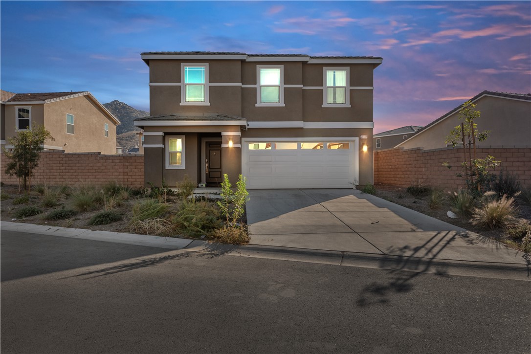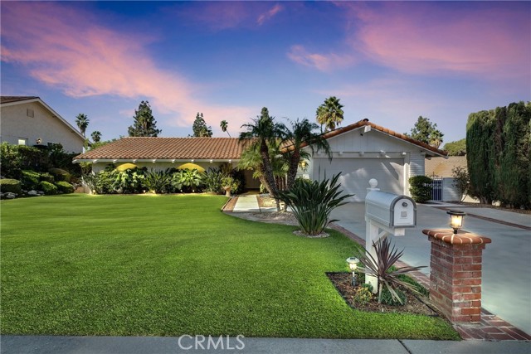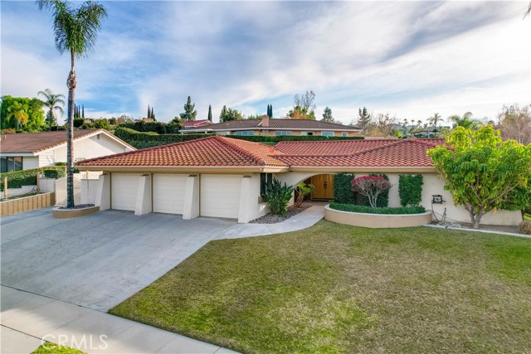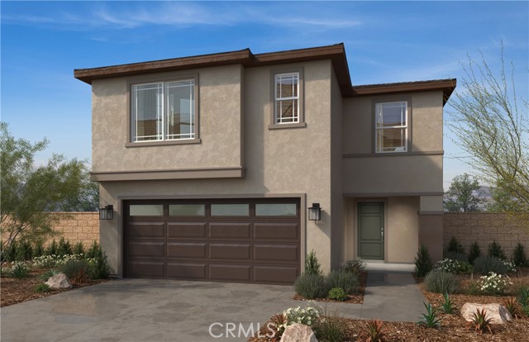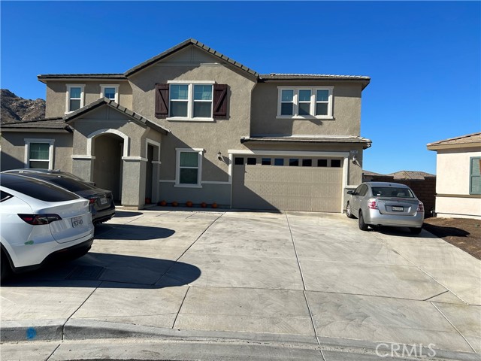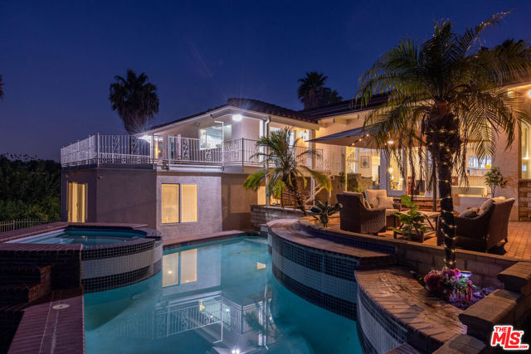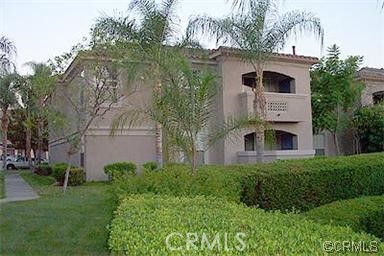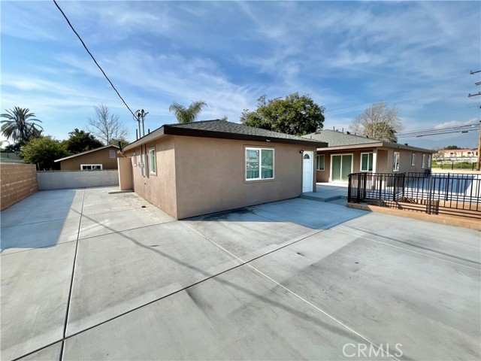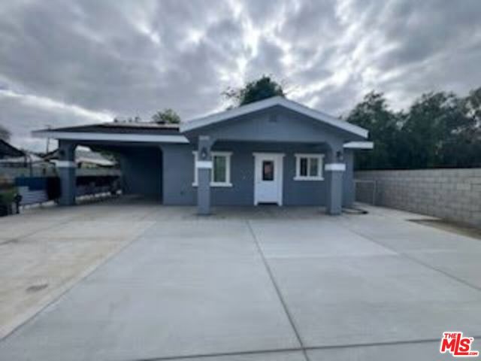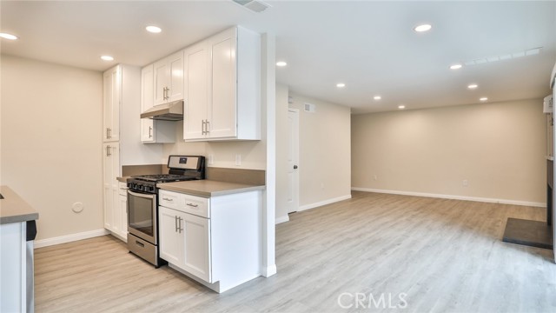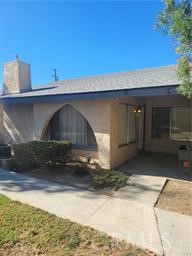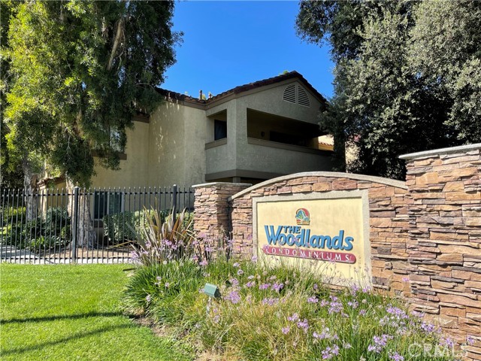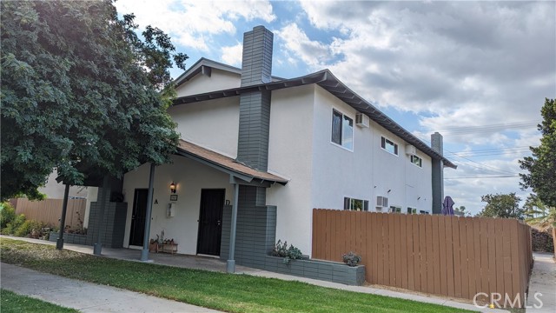
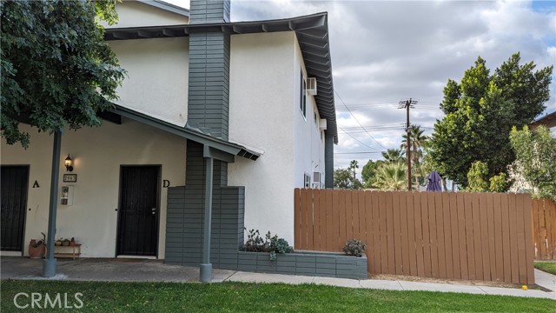
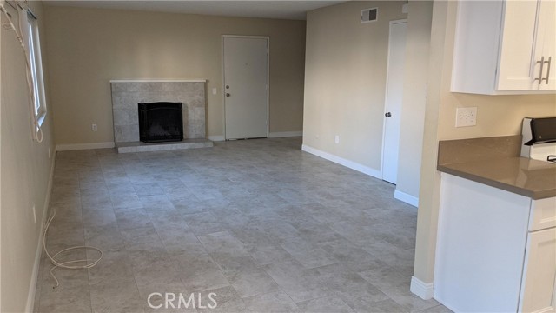
View Photos
2963 Elgin Dr Riverside, CA 92507
$2,299
Leased Price as of 12/17/2023
- 2 Beds
- 1.5 Baths
- 1,100 Sq.Ft.
Leased
Property Overview: 2963 Elgin Dr Riverside, CA has 2 bedrooms, 1.5 bathrooms, 1,100 living square feet and 7,405 square feet lot size. Call an Ardent Real Estate Group agent with any questions you may have.
Listed by John Babai | BRE #01347118 | John Babai, Broker
Last checked: 9 minutes ago |
Last updated: December 19th, 2023 |
Source CRMLS |
DOM: 55
Home details
- Lot Sq. Ft
- 7,405
- HOA Dues
- $0/mo
- Year built
- 1969
- Garage
- 1 Car
- Property Type:
- Townhouse
- Status
- Leased
- MLS#
- IG23196782
- City
- Riverside
- County
- Riverside
- Time on Site
- 254 days
Show More
Property Details for 2963 Elgin Dr
Local Riverside Agent
Loading...
Sale History for 2963 Elgin Dr
Last leased for $2,299 on December 17th, 2023
-
December, 2023
-
Dec 17, 2023
Date
Leased
CRMLS: IG23196782
$2,299
Price
-
Oct 21, 2023
Date
Active
CRMLS: IG23196782
$2,199
Price
-
November, 2022
-
Nov 15, 2022
Date
Leased
CRMLS: IG22231137
$2,395
Price
-
Oct 30, 2022
Date
Active
CRMLS: IG22231137
$2,395
Price
-
Listing provided courtesy of CRMLS
-
October, 2021
-
Oct 23, 2021
Date
Leased
CRMLS: IG21228704
$1,999
Price
-
Oct 15, 2021
Date
Active
CRMLS: IG21228704
$1,999
Price
-
Listing provided courtesy of CRMLS
-
May, 2013
-
May 13, 2013
Date
Sold (Public Records)
Public Records
$375,000
Price
-
January, 2001
-
Jan 18, 2001
Date
Sold (Public Records)
Public Records
$185,000
Price
Show More
Tax History for 2963 Elgin Dr
Assessed Value (2020):
$422,234
| Year | Land Value | Improved Value | Assessed Value |
|---|---|---|---|
| 2020 | $84,443 | $337,791 | $422,234 |
Home Value Compared to the Market
This property vs the competition
About 2963 Elgin Dr
Detailed summary of property
Public Facts for 2963 Elgin Dr
Public county record property details
- Beds
- --
- Baths
- --
- Year built
- 1965
- Sq. Ft.
- --
- Lot Size
- 7,405
- Stories
- 2
- Type
- Apartment House (5+ Units)
- Pool
- No
- Spa
- No
- County
- Riverside
- Lot#
- 16
- APN
- 250-122-006
The source for these homes facts are from public records.
92507 Real Estate Sale History (Last 30 days)
Last 30 days of sale history and trends
Median List Price
$649,990
Median List Price/Sq.Ft.
$358
Median Sold Price
$650,000
Median Sold Price/Sq.Ft.
$336
Total Inventory
142
Median Sale to List Price %
100%
Avg Days on Market
32
Loan Type
Conventional (61.11%), FHA (22.22%), VA (0%), Cash (13.89%), Other (2.78%)
Thinking of Selling?
Is this your property?
Thinking of Selling?
Call, Text or Message
Thinking of Selling?
Call, Text or Message
Homes for Sale Near 2963 Elgin Dr
Nearby Homes for Sale
Homes for Lease Near 2963 Elgin Dr
Nearby Homes for Lease
Recently Leased Homes Near 2963 Elgin Dr
Related Resources to 2963 Elgin Dr
New Listings in 92507
Popular Zip Codes
Popular Cities
- Anaheim Hills Homes for Sale
- Brea Homes for Sale
- Corona Homes for Sale
- Fullerton Homes for Sale
- Huntington Beach Homes for Sale
- Irvine Homes for Sale
- La Habra Homes for Sale
- Long Beach Homes for Sale
- Los Angeles Homes for Sale
- Ontario Homes for Sale
- Placentia Homes for Sale
- San Bernardino Homes for Sale
- Whittier Homes for Sale
- Yorba Linda Homes for Sale
- More Cities
Other Riverside Resources
- Riverside Homes for Sale
- Riverside Townhomes for Sale
- Riverside Condos for Sale
- Riverside 1 Bedroom Homes for Sale
- Riverside 2 Bedroom Homes for Sale
- Riverside 3 Bedroom Homes for Sale
- Riverside 4 Bedroom Homes for Sale
- Riverside 5 Bedroom Homes for Sale
- Riverside Single Story Homes for Sale
- Riverside Homes for Sale with Pools
- Riverside Homes for Sale with 3 Car Garages
- Riverside New Homes for Sale
- Riverside Homes for Sale with Large Lots
- Riverside Cheapest Homes for Sale
- Riverside Luxury Homes for Sale
- Riverside Newest Listings for Sale
- Riverside Homes Pending Sale
- Riverside Recently Sold Homes
Based on information from California Regional Multiple Listing Service, Inc. as of 2019. This information is for your personal, non-commercial use and may not be used for any purpose other than to identify prospective properties you may be interested in purchasing. Display of MLS data is usually deemed reliable but is NOT guaranteed accurate by the MLS. Buyers are responsible for verifying the accuracy of all information and should investigate the data themselves or retain appropriate professionals. Information from sources other than the Listing Agent may have been included in the MLS data. Unless otherwise specified in writing, Broker/Agent has not and will not verify any information obtained from other sources. The Broker/Agent providing the information contained herein may or may not have been the Listing and/or Selling Agent.
