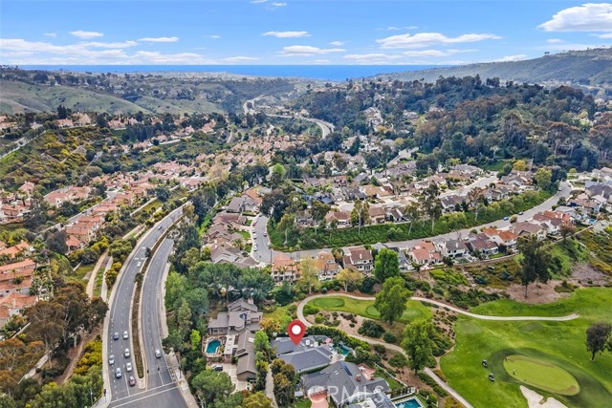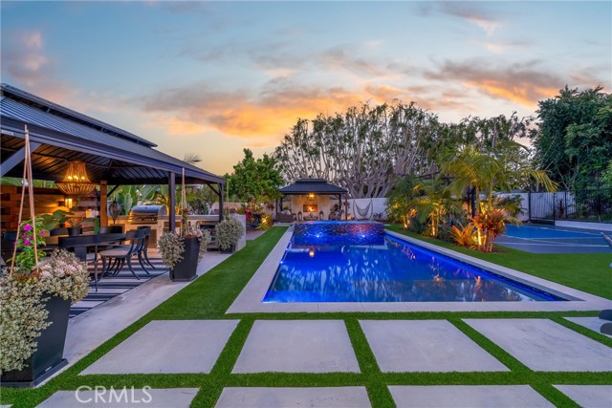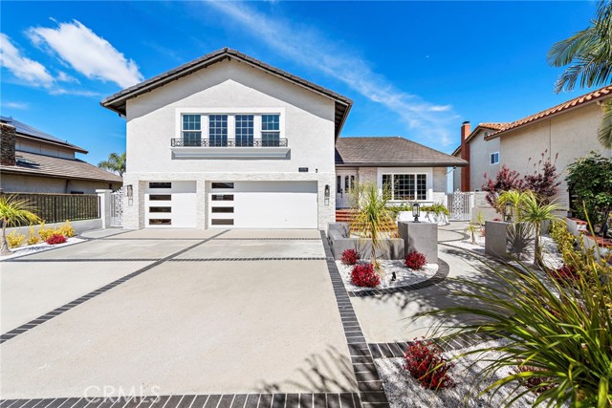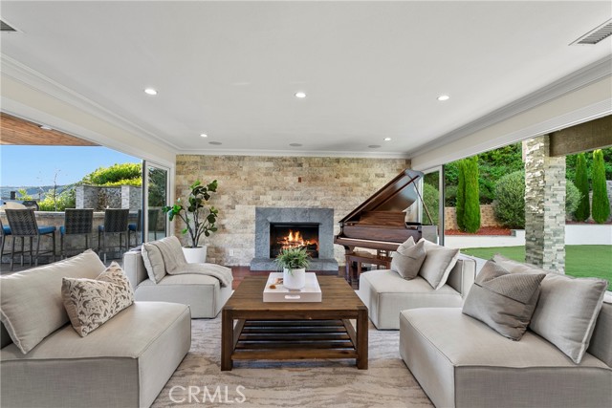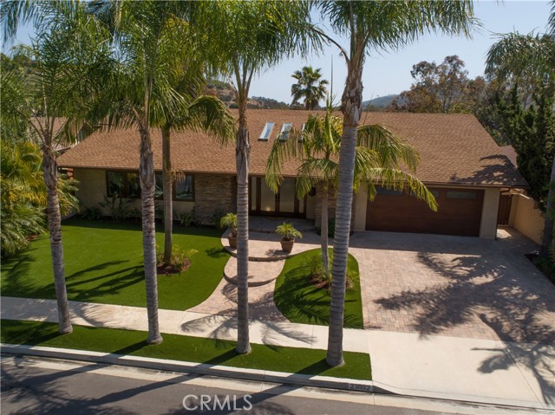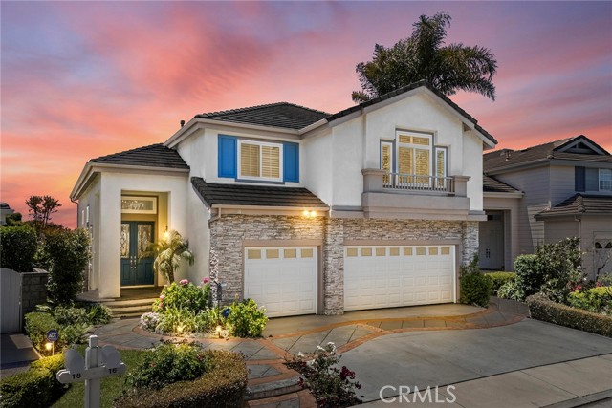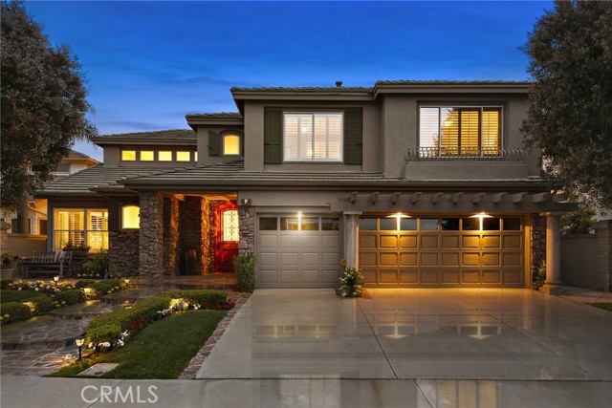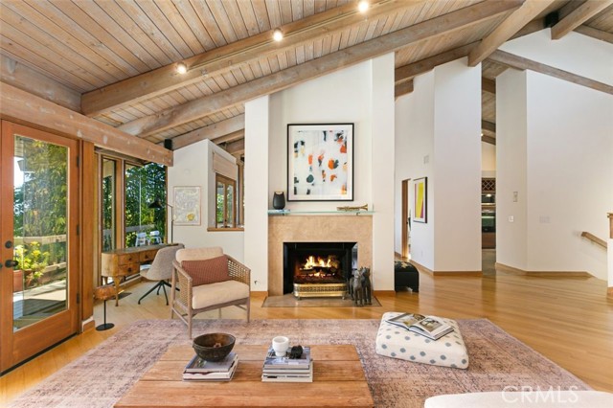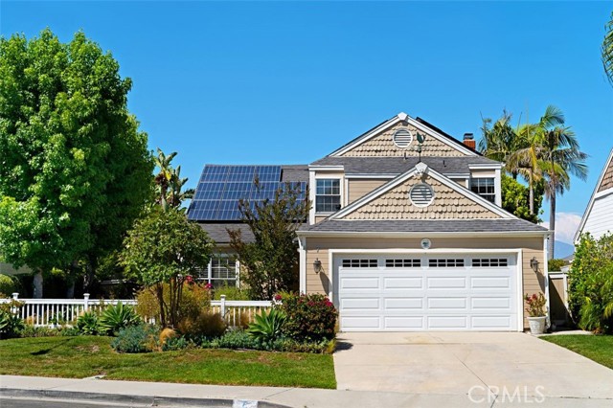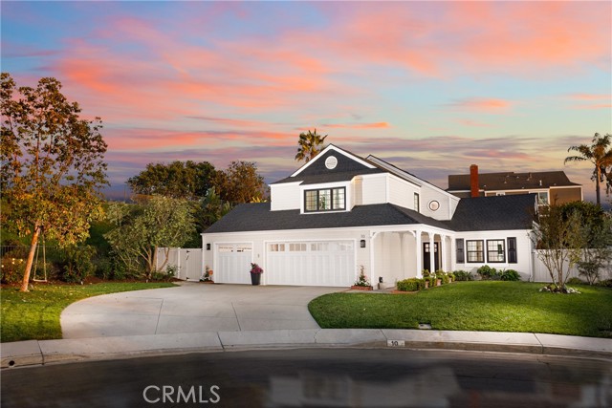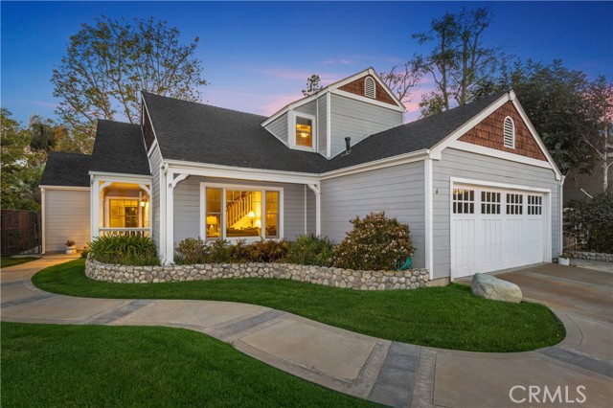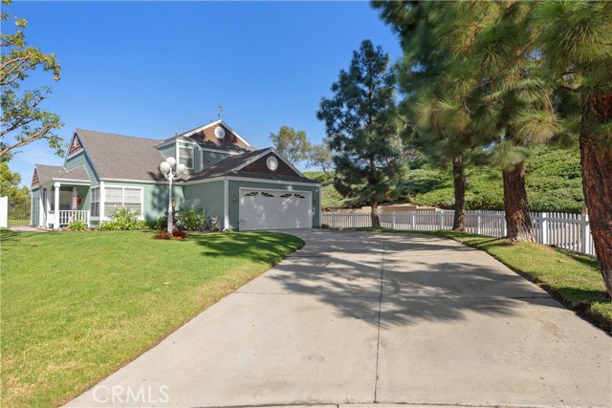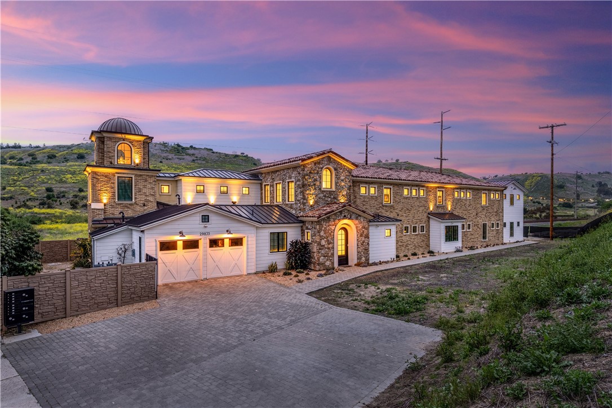
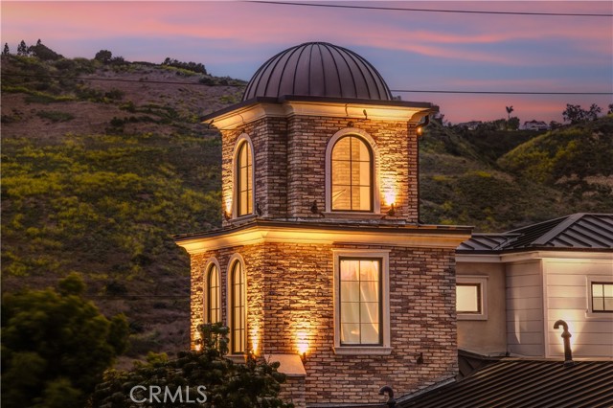
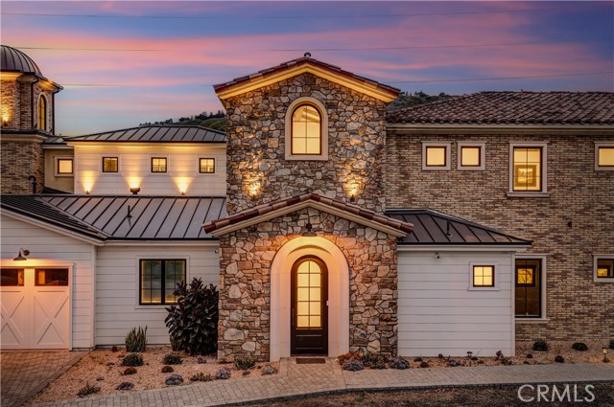
View Photos
29835 Hidden Creek Dr San Juan Capistrano, CA 92675
$3,100,000
- 54 Beds
- 61.5 Baths
- 9,284 Sq.Ft.
For Sale
Property Overview: 29835 Hidden Creek Dr San Juan Capistrano, CA has 54 bedrooms, 61.5 bathrooms, 9,284 living square feet and 15,478 square feet lot size. Call an Ardent Real Estate Group agent to verify current availability of this home or with any questions you may have.
Listed by Beau Beardslee | BRE #01940693 | Pacific Sotheby's Int'l Realty
Co-listed by Sean Stanfield | BRE #01024996 | Pacific Sotheby's Int'l Realty
Co-listed by Sean Stanfield | BRE #01024996 | Pacific Sotheby's Int'l Realty
Last checked: 13 minutes ago |
Last updated: April 30th, 2024 |
Source CRMLS |
DOM: 14
Get a $11,625 Cash Reward
New
Buy this home with Ardent Real Estate Group and get $11,625 back.
Call/Text (714) 706-1823
Home details
- Lot Sq. Ft
- 15,478
- HOA Dues
- $250/mo
- Year built
- 2019
- Garage
- 2 Car
- Property Type:
- Single Family Home
- Status
- Active
- MLS#
- OC24085099
- City
- San Juan Capistrano
- County
- Orange
- Time on Site
- 17 days
Show More
Multi-Family Unit Breakdown
Unit Mix Summary
- Total # of Units: 6
- Total # of Buildings: 1
- # of Electric Meters: 1
- # of Gas Meters: 1
- # of Water Meters: 1
Unit Breakdown 1
- # of Units: 6
- # of Beds: 9
- # of Baths: 11
- Garage Spaces: 2
- Garaged Attached? No
- Furnishing: Unfurnished
- Actual Rent: $10,000
- Total Rent: $10,000
- Pro Forma/Market Rent: $20,000
Multi-Family Income/Expense Information
Property Income and Analysis
- Gross Rent Multiplier: --
- Gross Scheduled Income: $10,000
- Net Operating Income: $1
- Gross Operating Income: --
Annual Expense Breakdown
- Total Operating Expense: $1
- Electric: $1
- Gas/Fuel: $1
- Trash: $1
- Insurance: $1
- Professional Management: $1
- Water/Sewer: $1
Open Houses for 29835 Hidden Creek Dr
No upcoming open houses
Schedule Tour
Loading...
Property Details for 29835 Hidden Creek Dr
Local San Juan Capistrano Agent
Loading...
Sale History for 29835 Hidden Creek Dr
View property's historical transactions
-
April, 2024
-
Apr 29, 2024
Date
Active
CRMLS: OC24085099
$3,100,000
Price
Tax History for 29835 Hidden Creek Dr
Recent tax history for this property
| Year | Land Value | Improved Value | Assessed Value |
|---|---|---|---|
| The tax history for this property will expand as we gather information for this property. | |||
Home Value Compared to the Market
This property vs the competition
About 29835 Hidden Creek Dr
Detailed summary of property
Public Facts for 29835 Hidden Creek Dr
Public county record property details
- Beds
- --
- Baths
- --
- Year built
- --
- Sq. Ft.
- --
- Lot Size
- --
- Stories
- --
- Type
- --
- Pool
- --
- Spa
- --
- County
- --
- Lot#
- --
- APN
- --
The source for these homes facts are from public records.
92675 Real Estate Sale History (Last 30 days)
Last 30 days of sale history and trends
Median List Price
$2,200,000
Median List Price/Sq.Ft.
$723
Median Sold Price
$1,405,000
Median Sold Price/Sq.Ft.
$685
Total Inventory
107
Median Sale to List Price %
95.71%
Avg Days on Market
21
Loan Type
Conventional (34.29%), FHA (0%), VA (0%), Cash (45.71%), Other (20%)
Tour This Home
Buy with Ardent Real Estate Group and save $11,625.
Contact Jon
San Juan Capistrano Agent
Call, Text or Message
San Juan Capistrano Agent
Call, Text or Message
Get a $11,625 Cash Reward
New
Buy this home with Ardent Real Estate Group and get $11,625 back.
Call/Text (714) 706-1823
Homes for Sale Near 29835 Hidden Creek Dr
Nearby Homes for Sale
Recently Sold Homes Near 29835 Hidden Creek Dr
Related Resources to 29835 Hidden Creek Dr
New Listings in 92675
Popular Zip Codes
Popular Cities
- Anaheim Hills Homes for Sale
- Brea Homes for Sale
- Corona Homes for Sale
- Fullerton Homes for Sale
- Huntington Beach Homes for Sale
- Irvine Homes for Sale
- La Habra Homes for Sale
- Long Beach Homes for Sale
- Los Angeles Homes for Sale
- Ontario Homes for Sale
- Placentia Homes for Sale
- Riverside Homes for Sale
- San Bernardino Homes for Sale
- Whittier Homes for Sale
- Yorba Linda Homes for Sale
- More Cities
Other San Juan Capistrano Resources
- San Juan Capistrano Homes for Sale
- San Juan Capistrano Townhomes for Sale
- San Juan Capistrano Condos for Sale
- San Juan Capistrano 2 Bedroom Homes for Sale
- San Juan Capistrano 3 Bedroom Homes for Sale
- San Juan Capistrano 4 Bedroom Homes for Sale
- San Juan Capistrano 5 Bedroom Homes for Sale
- San Juan Capistrano Single Story Homes for Sale
- San Juan Capistrano Homes for Sale with Pools
- San Juan Capistrano Homes for Sale with 3 Car Garages
- San Juan Capistrano New Homes for Sale
- San Juan Capistrano Homes for Sale with Large Lots
- San Juan Capistrano Cheapest Homes for Sale
- San Juan Capistrano Luxury Homes for Sale
- San Juan Capistrano Newest Listings for Sale
- San Juan Capistrano Homes Pending Sale
- San Juan Capistrano Recently Sold Homes
Based on information from California Regional Multiple Listing Service, Inc. as of 2019. This information is for your personal, non-commercial use and may not be used for any purpose other than to identify prospective properties you may be interested in purchasing. Display of MLS data is usually deemed reliable but is NOT guaranteed accurate by the MLS. Buyers are responsible for verifying the accuracy of all information and should investigate the data themselves or retain appropriate professionals. Information from sources other than the Listing Agent may have been included in the MLS data. Unless otherwise specified in writing, Broker/Agent has not and will not verify any information obtained from other sources. The Broker/Agent providing the information contained herein may or may not have been the Listing and/or Selling Agent.
