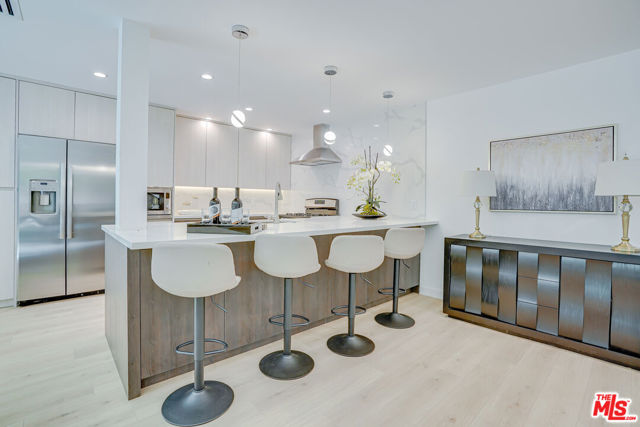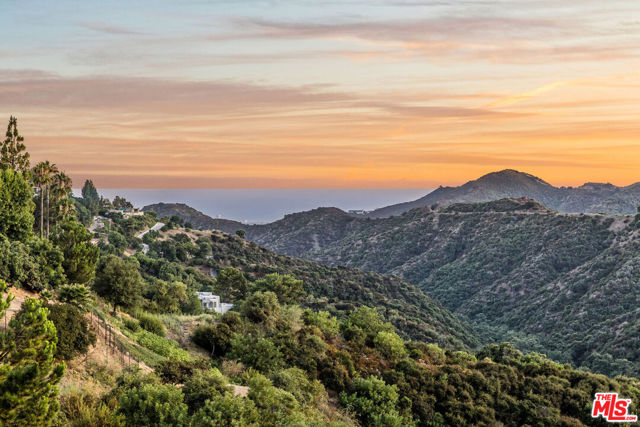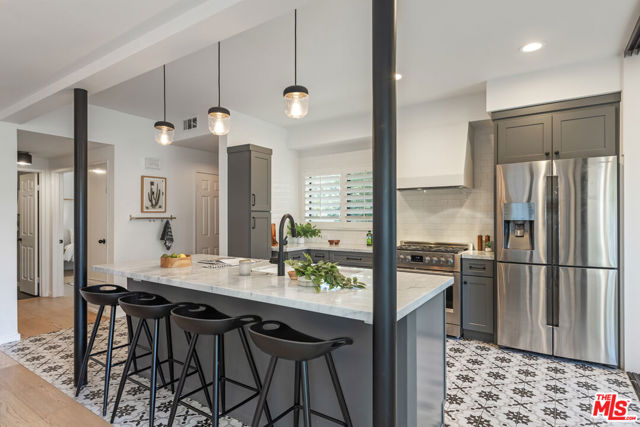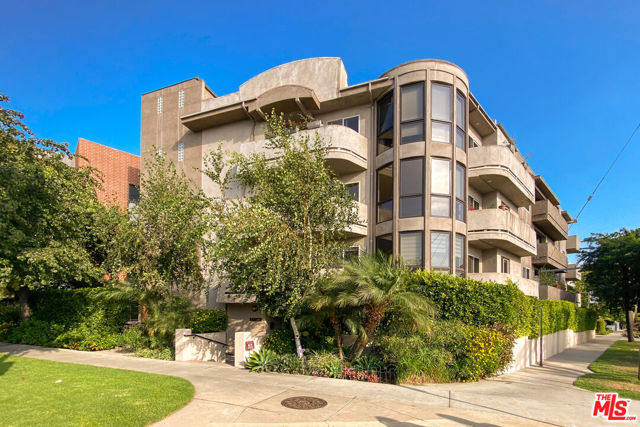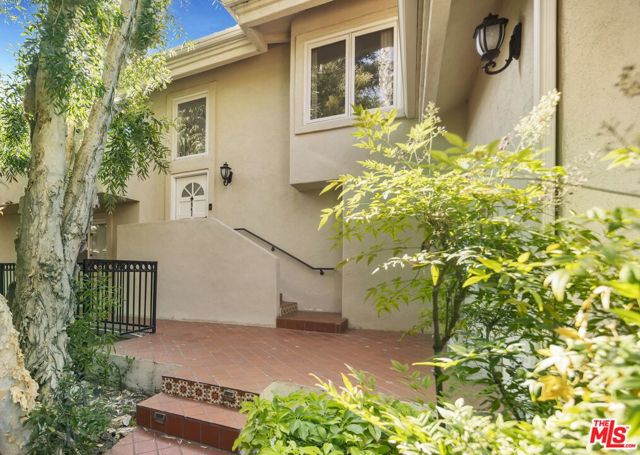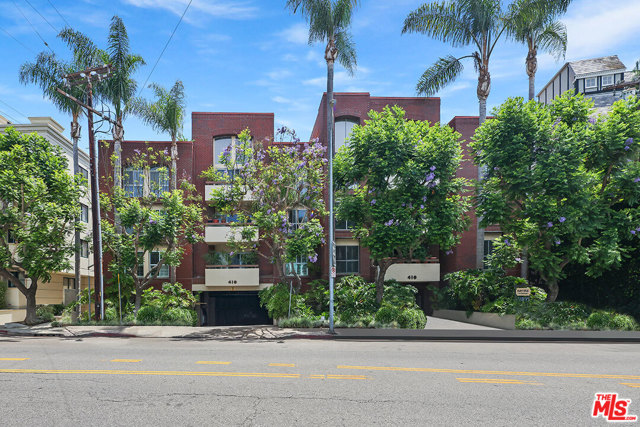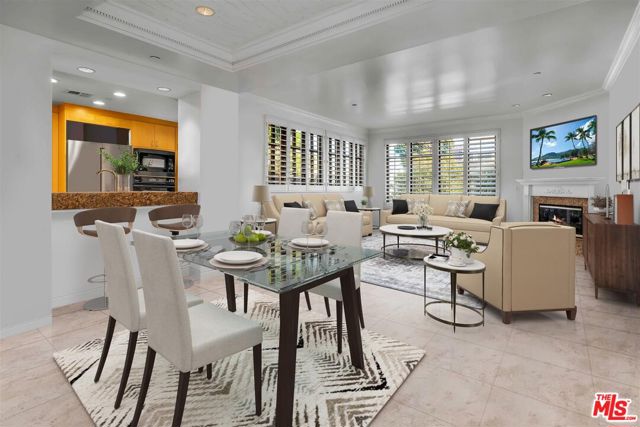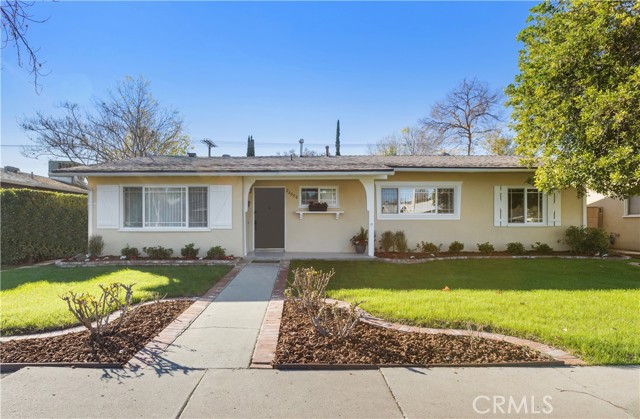


View Photos
29921 Trail Creek Dr Agoura Hills, CA 91301
$1,560,000
- 4 Beds
- 3 Baths
- 3,124 Sq.Ft.
For Sale
Property Overview: 29921 Trail Creek Dr Agoura Hills, CA has 4 bedrooms, 3 bathrooms, 3,124 living square feet and 6,072 square feet lot size. Call an Ardent Real Estate Group agent to verify current availability of this home or with any questions you may have.
Listed by Karsten Demers | BRE #01962663 | Coldwell Banker Realty
Last checked: 4 minutes ago |
Last updated: September 19th, 2024 |
Source CRMLS |
DOM: 1
Home details
- Lot Sq. Ft
- 6,072
- HOA Dues
- $0/mo
- Year built
- 1983
- Garage
- --
- Property Type:
- Single Family Home
- Status
- Active
- MLS#
- 24441511
- City
- Agoura Hills
- County
- Los Angeles
- Time on Site
- 1 day
Show More
Open Houses for 29921 Trail Creek Dr
No upcoming open houses
Schedule Tour
Loading...
Property Details for 29921 Trail Creek Dr
Local Agoura Hills Agent
Loading...
Sale History for 29921 Trail Creek Dr
Last leased for $6,950 on October 6th, 2023
-
September, 2024
-
Sep 19, 2024
Date
Active
CRMLS: 24441511
$1,560,000
Price
-
April, 2024
-
Apr 11, 2024
Date
Canceled
CRMLS: V1-22412
$1,575,000
Price
-
Mar 13, 2024
Date
Active
CRMLS: V1-22412
$1,575,000
Price
-
Listing provided courtesy of CRMLS
-
October, 2023
-
Oct 6, 2023
Date
Leased
CRMLS: V1-19851
$6,950
Price
-
Sep 29, 2023
Date
Active
CRMLS: V1-19851
$6,950
Price
-
Listing provided courtesy of CRMLS
-
November, 2022
-
Nov 28, 2022
Date
Leased
CRMLS: V1-15701
$6,350
Price
-
Nov 11, 2022
Date
Active
CRMLS: V1-15701
$6,650
Price
-
Listing provided courtesy of CRMLS
-
November, 2022
-
Nov 11, 2022
Date
Canceled
CRMLS: V1-15249
$6,800
Price
-
Oct 11, 2022
Date
Active
CRMLS: V1-15249
$6,995
Price
-
Listing provided courtesy of CRMLS
-
October, 2022
-
Oct 11, 2022
Date
Canceled
CRMLS: V1-14682
$7,200
Price
-
Sep 7, 2022
Date
Active
CRMLS: V1-14682
$7,150
Price
-
Listing provided courtesy of CRMLS
-
January, 2021
-
Jan 5, 2021
Date
Expired
CRMLS: SW20236914
$1,280,000
Price
-
Jan 5, 2021
Date
Withdrawn
CRMLS: SW20236914
$1,280,000
Price
-
Dec 4, 2020
Date
Price Change
CRMLS: SW20236914
$1,280,000
Price
-
Dec 4, 2020
Date
Price Change
CRMLS: SW20236914
$1,310,000
Price
-
Nov 24, 2020
Date
Price Change
CRMLS: SW20236914
$1,280,000
Price
-
Nov 24, 2020
Date
Price Change
CRMLS: SW20236914
$1,290,000
Price
-
Nov 20, 2020
Date
Price Change
CRMLS: SW20236914
$1,280,000
Price
-
Nov 20, 2020
Date
Price Change
CRMLS: SW20236914
$1,300,000
Price
-
Nov 20, 2020
Date
Price Change
CRMLS: SW20236914
$128,000
Price
-
Nov 20, 2020
Date
Price Change
CRMLS: SW20236914
$1,300,000
Price
-
Nov 10, 2020
Date
Active
CRMLS: SW20236914
$1,280,000
Price
-
Listing provided courtesy of CRMLS
-
September, 2018
-
Sep 1, 2018
Date
Canceled
CRMLS: 218009202
$1,280,000
Price
-
Aug 20, 2018
Date
Withdrawn
CRMLS: 218009202
$1,280,000
Price
-
Jul 22, 2018
Date
Active
CRMLS: 218009202
$1,280,000
Price
-
Listing provided courtesy of CRMLS
-
November, 2015
-
Nov 23, 2015
Date
Sold (Public Records)
Public Records
$910,000
Price
-
December, 2013
-
Dec 20, 2013
Date
Sold (Public Records)
Public Records
--
Price
-
August, 2013
-
Aug 9, 2013
Date
Price Change
CRMLS: 13011356
$4,400
Price
-
Listing provided courtesy of CRMLS
Show More
Tax History for 29921 Trail Creek Dr
Assessed Value (2020):
$985,010
| Year | Land Value | Improved Value | Assessed Value |
|---|---|---|---|
| 2020 | $450,831 | $534,179 | $985,010 |
Home Value Compared to the Market
This property vs the competition
About 29921 Trail Creek Dr
Detailed summary of property
Public Facts for 29921 Trail Creek Dr
Public county record property details
- Beds
- 4
- Baths
- 3
- Year built
- 1983
- Sq. Ft.
- 3,124
- Lot Size
- 6,070
- Stories
- --
- Type
- Planned Unit Development (Pud) (Residential)
- Pool
- Yes
- Spa
- No
- County
- Los Angeles
- Lot#
- 26
- APN
- 2053-029-021
The source for these homes facts are from public records.
91301 Real Estate Sale History (Last 30 days)
Last 30 days of sale history and trends
Median List Price
$1,280,000
Median List Price/Sq.Ft.
$613
Median Sold Price
$1,025,000
Median Sold Price/Sq.Ft.
$580
Total Inventory
81
Median Sale to List Price %
86.94%
Avg Days on Market
44
Loan Type
Conventional (50%), FHA (0%), VA (0%), Cash (38.89%), Other (5.56%)
Homes for Sale Near 29921 Trail Creek Dr
Nearby Homes for Sale
Recently Sold Homes Near 29921 Trail Creek Dr
Related Resources to 29921 Trail Creek Dr
New Listings in 91301
Popular Zip Codes
Popular Cities
- Anaheim Hills Homes for Sale
- Brea Homes for Sale
- Corona Homes for Sale
- Fullerton Homes for Sale
- Huntington Beach Homes for Sale
- Irvine Homes for Sale
- La Habra Homes for Sale
- Long Beach Homes for Sale
- Los Angeles Homes for Sale
- Ontario Homes for Sale
- Placentia Homes for Sale
- Riverside Homes for Sale
- San Bernardino Homes for Sale
- Whittier Homes for Sale
- Yorba Linda Homes for Sale
- More Cities
Other Agoura Hills Resources
- Agoura Hills Homes for Sale
- Agoura Hills Townhomes for Sale
- Agoura Hills Condos for Sale
- Agoura Hills 1 Bedroom Homes for Sale
- Agoura Hills 2 Bedroom Homes for Sale
- Agoura Hills 3 Bedroom Homes for Sale
- Agoura Hills 4 Bedroom Homes for Sale
- Agoura Hills 5 Bedroom Homes for Sale
- Agoura Hills Single Story Homes for Sale
- Agoura Hills Homes for Sale with Pools
- Agoura Hills Homes for Sale with 3 Car Garages
- Agoura Hills New Homes for Sale
- Agoura Hills Homes for Sale with Large Lots
- Agoura Hills Cheapest Homes for Sale
- Agoura Hills Luxury Homes for Sale
- Agoura Hills Newest Listings for Sale
- Agoura Hills Homes Pending Sale
- Agoura Hills Recently Sold Homes
Based on information from California Regional Multiple Listing Service, Inc. as of 2019. This information is for your personal, non-commercial use and may not be used for any purpose other than to identify prospective properties you may be interested in purchasing. Display of MLS data is usually deemed reliable but is NOT guaranteed accurate by the MLS. Buyers are responsible for verifying the accuracy of all information and should investigate the data themselves or retain appropriate professionals. Information from sources other than the Listing Agent may have been included in the MLS data. Unless otherwise specified in writing, Broker/Agent has not and will not verify any information obtained from other sources. The Broker/Agent providing the information contained herein may or may not have been the Listing and/or Selling Agent.
