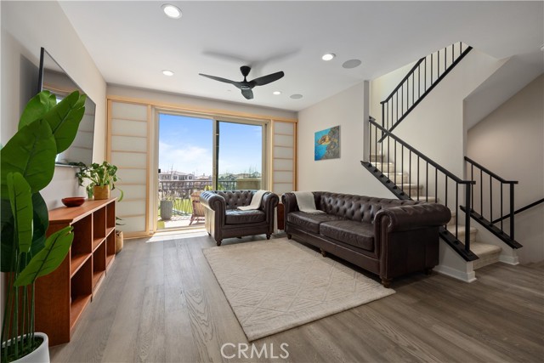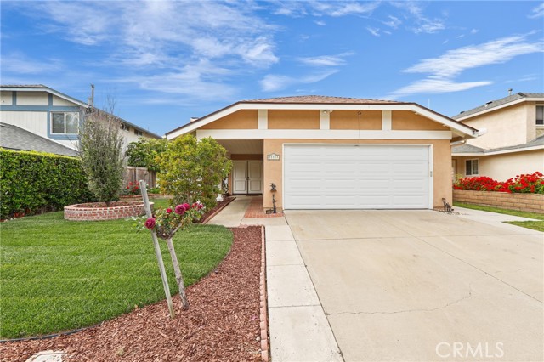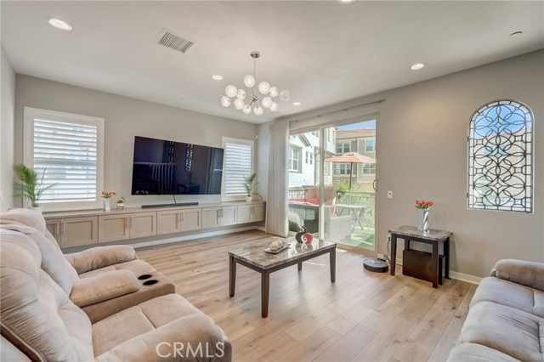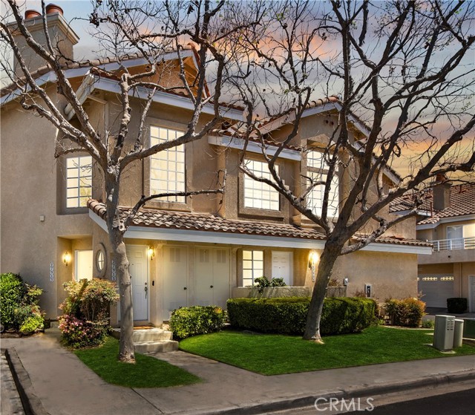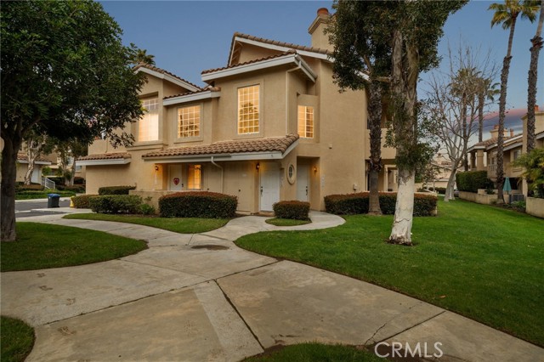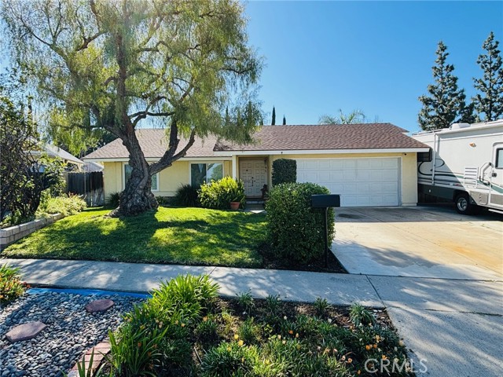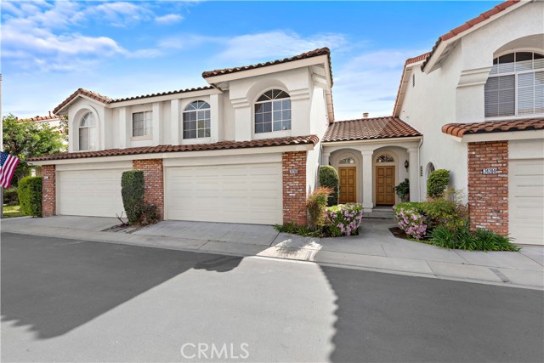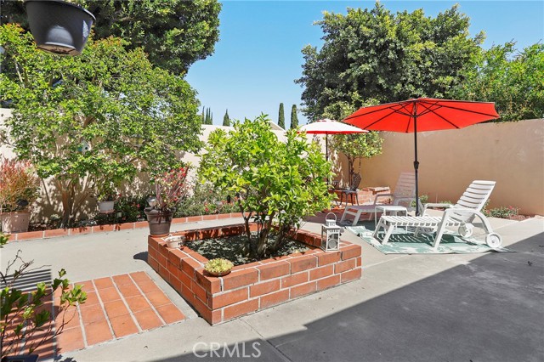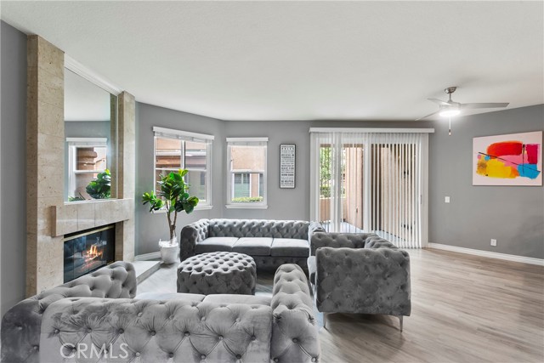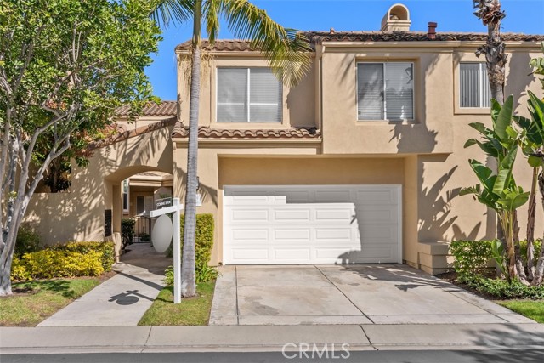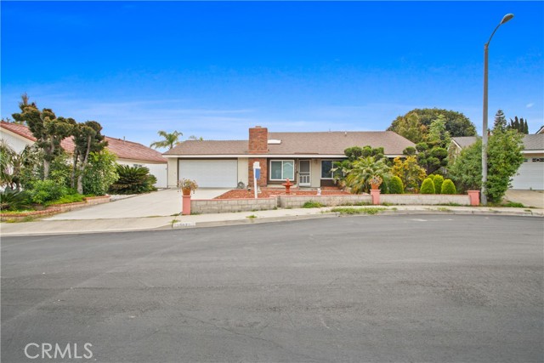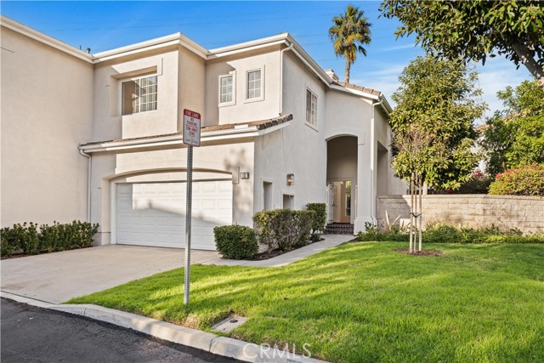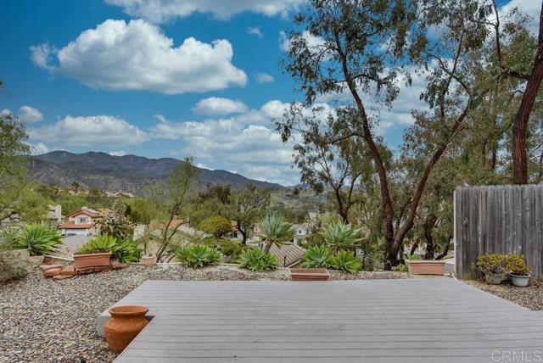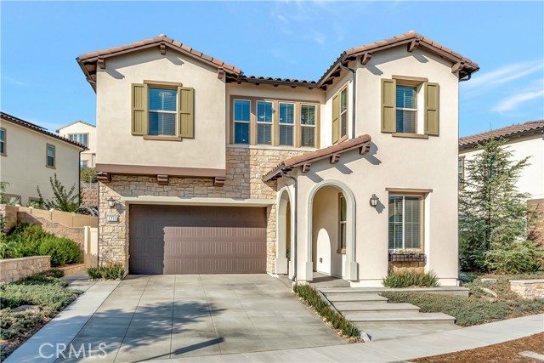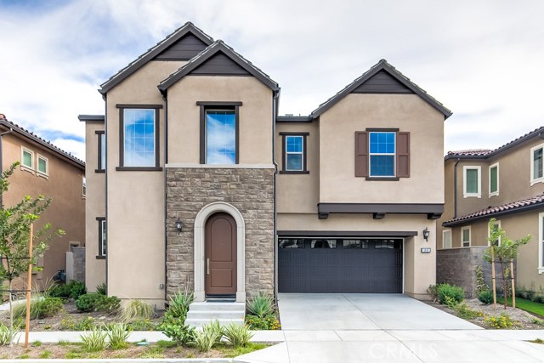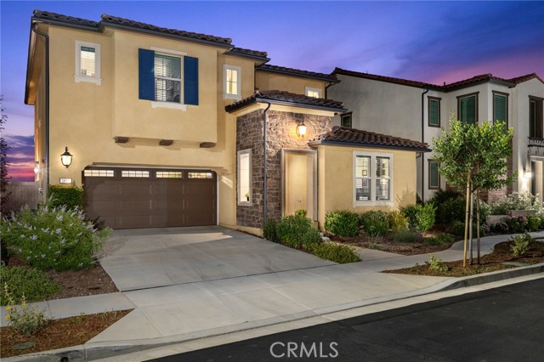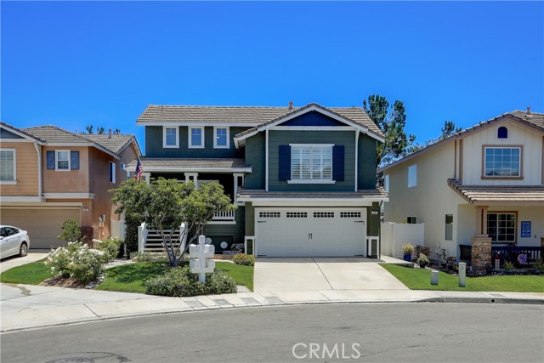
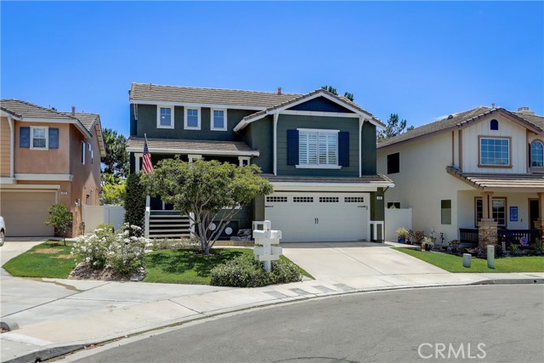
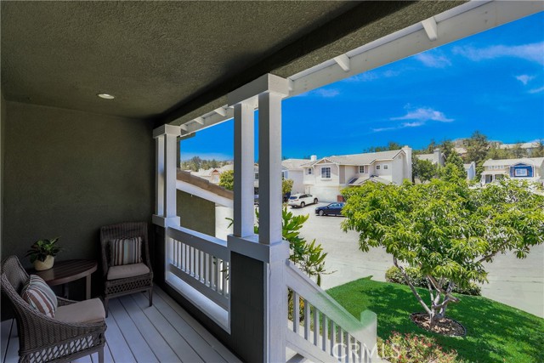
View Photos
30 Cherokee St Trabuco Canyon, CA 92679
$1,054,500
Sold Price as of 08/01/2022
- 4 Beds
- 2.5 Baths
- 1,700 Sq.Ft.
Sold
Property Overview: 30 Cherokee St Trabuco Canyon, CA has 4 bedrooms, 2.5 bathrooms, 1,700 living square feet and 4,860 square feet lot size. Call an Ardent Real Estate Group agent with any questions you may have.
Listed by William Soto | BRE #01328793 | Redfin
Last checked: 10 minutes ago |
Last updated: August 2nd, 2022 |
Source CRMLS |
DOM: 6
Home details
- Lot Sq. Ft
- 4,860
- HOA Dues
- $87/mo
- Year built
- 1995
- Garage
- 2 Car
- Property Type:
- Single Family Home
- Status
- Sold
- MLS#
- OC22104986
- City
- Trabuco Canyon
- County
- Orange
- Time on Site
- 673 days
Show More
Virtual Tour
Use the following link to view this property's virtual tour:
Property Details for 30 Cherokee St
Local Trabuco Canyon Agent
Loading...
Sale History for 30 Cherokee St
Last sold for $1,054,500 on August 1st, 2022
-
August, 2022
-
Aug 1, 2022
Date
Sold
CRMLS: OC22104986
$1,054,500
Price
-
Jun 24, 2022
Date
Active
CRMLS: OC22104986
$1,049,500
Price
-
April, 2013
-
Apr 23, 2013
Date
Sold (Public Records)
Public Records
$551,000
Price
-
April, 1996
-
Apr 30, 1996
Date
Sold (Public Records)
Public Records
$190,000
Price
Show More
Tax History for 30 Cherokee St
Assessed Value (2020):
$620,413
| Year | Land Value | Improved Value | Assessed Value |
|---|---|---|---|
| 2020 | $444,060 | $176,353 | $620,413 |
Home Value Compared to the Market
This property vs the competition
About 30 Cherokee St
Detailed summary of property
Public Facts for 30 Cherokee St
Public county record property details
- Beds
- 4
- Baths
- 2
- Year built
- 1995
- Sq. Ft.
- 1,566
- Lot Size
- 4,860
- Stories
- --
- Type
- Single Family Residential
- Pool
- No
- Spa
- No
- County
- Orange
- Lot#
- 15
- APN
- 779-111-09
The source for these homes facts are from public records.
92679 Real Estate Sale History (Last 30 days)
Last 30 days of sale history and trends
Median List Price
$1,450,000
Median List Price/Sq.Ft.
$610
Median Sold Price
$1,775,000
Median Sold Price/Sq.Ft.
$610
Total Inventory
54
Median Sale to List Price %
104.47%
Avg Days on Market
19
Loan Type
Conventional (28.21%), FHA (2.56%), VA (2.56%), Cash (43.59%), Other (20.51%)
Thinking of Selling?
Is this your property?
Thinking of Selling?
Call, Text or Message
Thinking of Selling?
Call, Text or Message
Homes for Sale Near 30 Cherokee St
Nearby Homes for Sale
Recently Sold Homes Near 30 Cherokee St
Related Resources to 30 Cherokee St
New Listings in 92679
Popular Zip Codes
Popular Cities
- Anaheim Hills Homes for Sale
- Brea Homes for Sale
- Corona Homes for Sale
- Fullerton Homes for Sale
- Huntington Beach Homes for Sale
- Irvine Homes for Sale
- La Habra Homes for Sale
- Long Beach Homes for Sale
- Los Angeles Homes for Sale
- Ontario Homes for Sale
- Placentia Homes for Sale
- Riverside Homes for Sale
- San Bernardino Homes for Sale
- Whittier Homes for Sale
- Yorba Linda Homes for Sale
- More Cities
Other Trabuco Canyon Resources
- Trabuco Canyon Homes for Sale
- Trabuco Canyon Condos for Sale
- Trabuco Canyon 2 Bedroom Homes for Sale
- Trabuco Canyon 3 Bedroom Homes for Sale
- Trabuco Canyon 4 Bedroom Homes for Sale
- Trabuco Canyon 5 Bedroom Homes for Sale
- Trabuco Canyon Single Story Homes for Sale
- Trabuco Canyon Homes for Sale with Pools
- Trabuco Canyon Homes for Sale with 3 Car Garages
- Trabuco Canyon New Homes for Sale
- Trabuco Canyon Homes for Sale with Large Lots
- Trabuco Canyon Cheapest Homes for Sale
- Trabuco Canyon Luxury Homes for Sale
- Trabuco Canyon Newest Listings for Sale
- Trabuco Canyon Homes Pending Sale
- Trabuco Canyon Recently Sold Homes
Based on information from California Regional Multiple Listing Service, Inc. as of 2019. This information is for your personal, non-commercial use and may not be used for any purpose other than to identify prospective properties you may be interested in purchasing. Display of MLS data is usually deemed reliable but is NOT guaranteed accurate by the MLS. Buyers are responsible for verifying the accuracy of all information and should investigate the data themselves or retain appropriate professionals. Information from sources other than the Listing Agent may have been included in the MLS data. Unless otherwise specified in writing, Broker/Agent has not and will not verify any information obtained from other sources. The Broker/Agent providing the information contained herein may or may not have been the Listing and/or Selling Agent.
