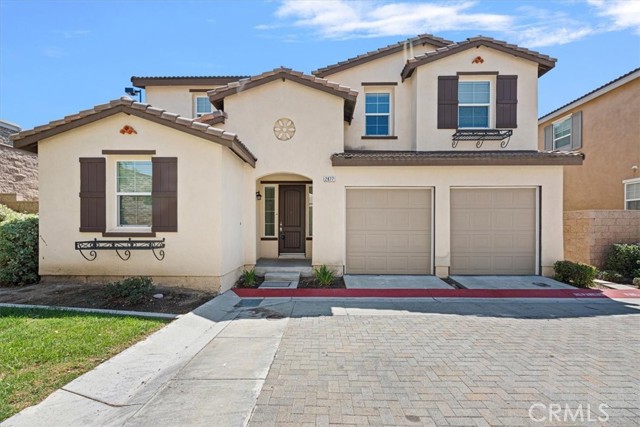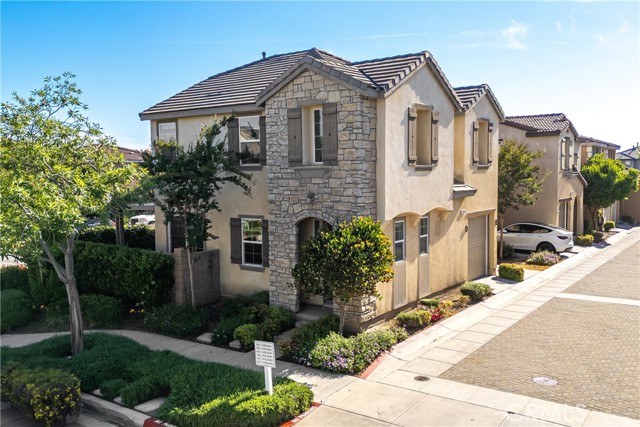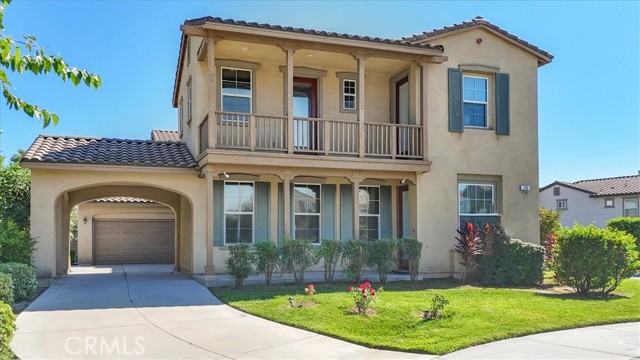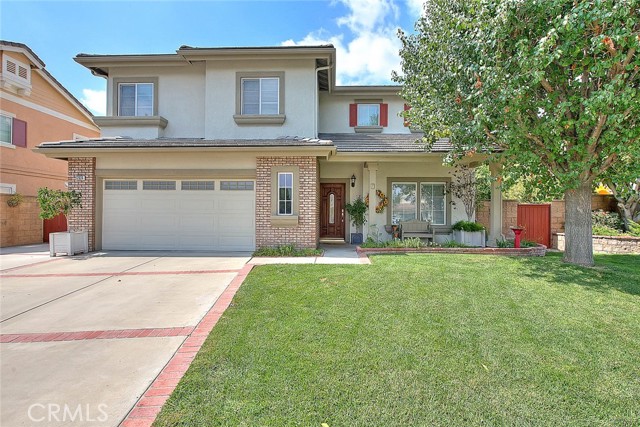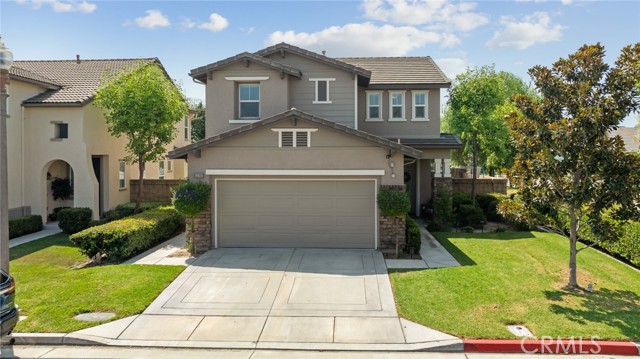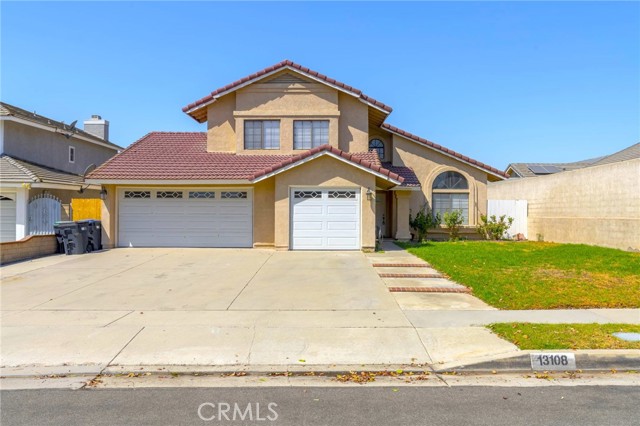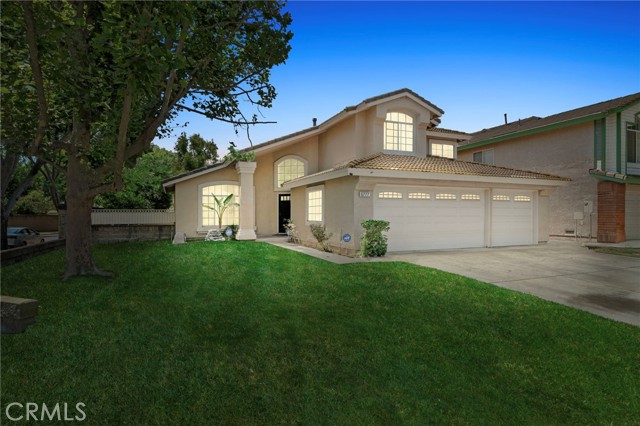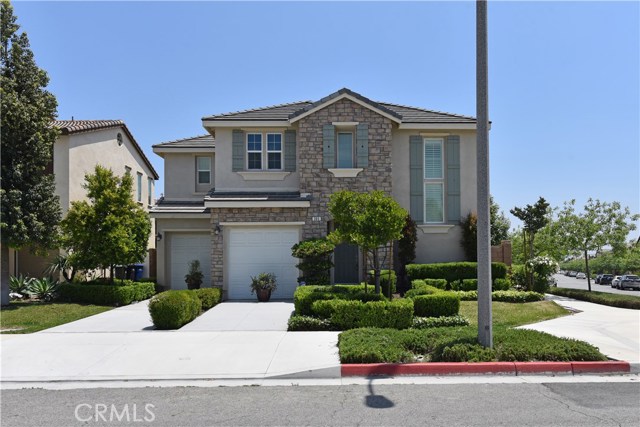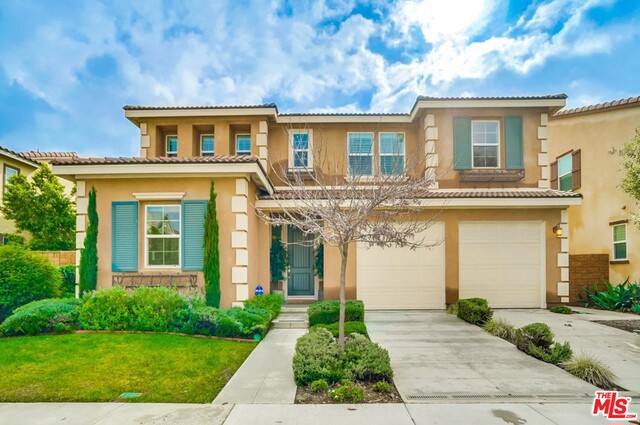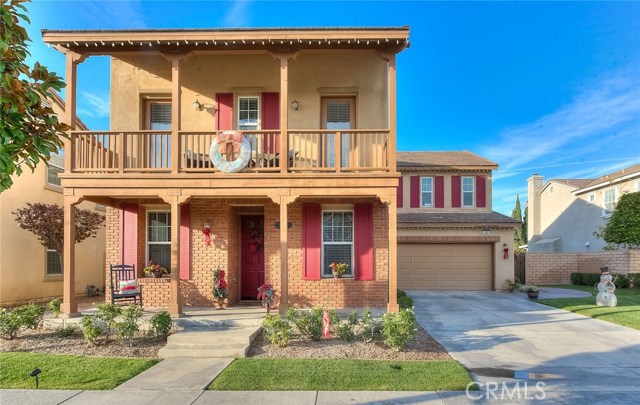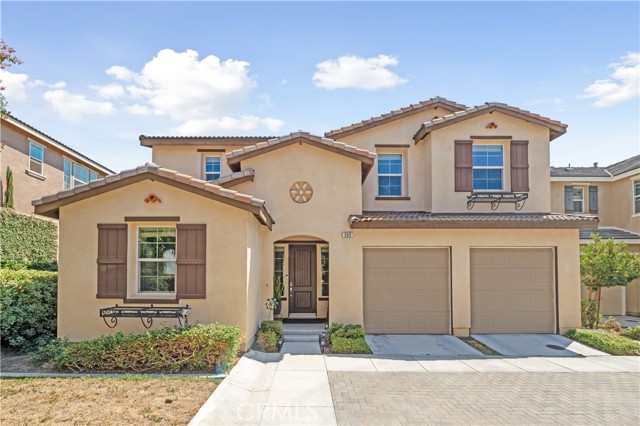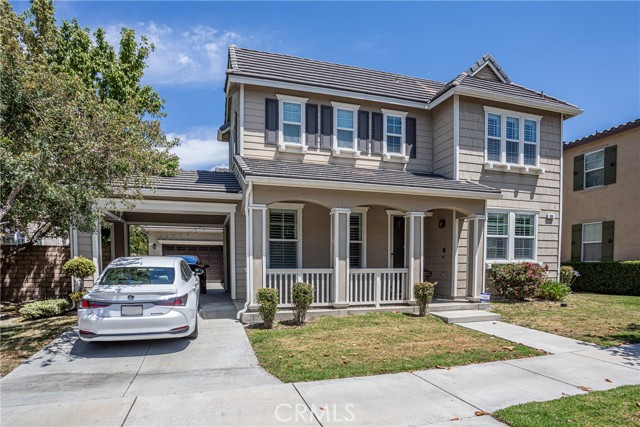

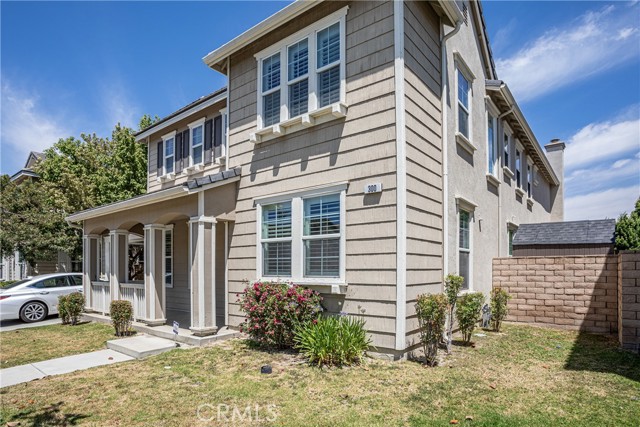
View Photos
300 W Saint Andrews St Ontario, CA 91762
$938,888
- 4 Beds
- 3.5 Baths
- 3,405 Sq.Ft.
For Sale
Property Overview: 300 W Saint Andrews St Ontario, CA has 4 bedrooms, 3.5 bathrooms, 3,405 living square feet and 7,320 square feet lot size. Call an Ardent Real Estate Group agent to verify current availability of this home or with any questions you may have.
Listed by Efi Demirchyan | BRE #01734077 | Media West Realty,Inc.
Co-listed by Bryan Ochse | BRE #01451724 | Media West Realty,Inc.
Co-listed by Bryan Ochse | BRE #01451724 | Media West Realty,Inc.
Last checked: 13 minutes ago |
Last updated: September 23rd, 2024 |
Source CRMLS |
DOM: 454
Home details
- Lot Sq. Ft
- 7,320
- HOA Dues
- $0/mo
- Year built
- 2006
- Garage
- 2 Car
- Property Type:
- Single Family Home
- Status
- Active
- MLS#
- BB23115155
- City
- Ontario
- County
- San Bernardino
- Time on Site
- 453 days
Show More
Open Houses for 300 W Saint Andrews St
No upcoming open houses
Schedule Tour
Loading...
Property Details for 300 W Saint Andrews St
Local Ontario Agent
Loading...
Sale History for 300 W Saint Andrews St
Last sold for $691,000 on December 27th, 2006
-
June, 2023
-
Jun 28, 2023
Date
Active
CRMLS: BB23115155
$899,000
Price
-
December, 2006
-
Dec 27, 2006
Date
Sold (Public Records)
Public Records
$691,000
Price
Show More
Tax History for 300 W Saint Andrews St
Assessed Value (2020):
$702,900
| Year | Land Value | Improved Value | Assessed Value |
|---|---|---|---|
| 2020 | $246,400 | $456,500 | $702,900 |
Home Value Compared to the Market
This property vs the competition
About 300 W Saint Andrews St
Detailed summary of property
Public Facts for 300 W Saint Andrews St
Public county record property details
- Beds
- 4
- Baths
- 3
- Year built
- 2006
- Sq. Ft.
- 3,405
- Lot Size
- 7,320
- Stories
- 2
- Type
- Single Family Residential
- Pool
- No
- Spa
- No
- County
- San Bernardino
- Lot#
- 9
- APN
- 1051-441-54-0000
The source for these homes facts are from public records.
91762 Real Estate Sale History (Last 30 days)
Last 30 days of sale history and trends
Median List Price
$720,000
Median List Price/Sq.Ft.
$413
Median Sold Price
$625,000
Median Sold Price/Sq.Ft.
$409
Total Inventory
135
Median Sale to List Price %
96.3%
Avg Days on Market
17
Loan Type
Conventional (55.26%), FHA (5.26%), VA (5.26%), Cash (21.05%), Other (10.53%)
Homes for Sale Near 300 W Saint Andrews St
Nearby Homes for Sale
Recently Sold Homes Near 300 W Saint Andrews St
Related Resources to 300 W Saint Andrews St
New Listings in 91762
Popular Zip Codes
Popular Cities
- Anaheim Hills Homes for Sale
- Brea Homes for Sale
- Corona Homes for Sale
- Fullerton Homes for Sale
- Huntington Beach Homes for Sale
- Irvine Homes for Sale
- La Habra Homes for Sale
- Long Beach Homes for Sale
- Los Angeles Homes for Sale
- Placentia Homes for Sale
- Riverside Homes for Sale
- San Bernardino Homes for Sale
- Whittier Homes for Sale
- Yorba Linda Homes for Sale
- More Cities
Other Ontario Resources
- Ontario Homes for Sale
- Ontario Townhomes for Sale
- Ontario Condos for Sale
- Ontario 1 Bedroom Homes for Sale
- Ontario 2 Bedroom Homes for Sale
- Ontario 3 Bedroom Homes for Sale
- Ontario 4 Bedroom Homes for Sale
- Ontario 5 Bedroom Homes for Sale
- Ontario Single Story Homes for Sale
- Ontario Homes for Sale with Pools
- Ontario Homes for Sale with 3 Car Garages
- Ontario New Homes for Sale
- Ontario Homes for Sale with Large Lots
- Ontario Cheapest Homes for Sale
- Ontario Luxury Homes for Sale
- Ontario Newest Listings for Sale
- Ontario Homes Pending Sale
- Ontario Recently Sold Homes
Based on information from California Regional Multiple Listing Service, Inc. as of 2019. This information is for your personal, non-commercial use and may not be used for any purpose other than to identify prospective properties you may be interested in purchasing. Display of MLS data is usually deemed reliable but is NOT guaranteed accurate by the MLS. Buyers are responsible for verifying the accuracy of all information and should investigate the data themselves or retain appropriate professionals. Information from sources other than the Listing Agent may have been included in the MLS data. Unless otherwise specified in writing, Broker/Agent has not and will not verify any information obtained from other sources. The Broker/Agent providing the information contained herein may or may not have been the Listing and/or Selling Agent.
