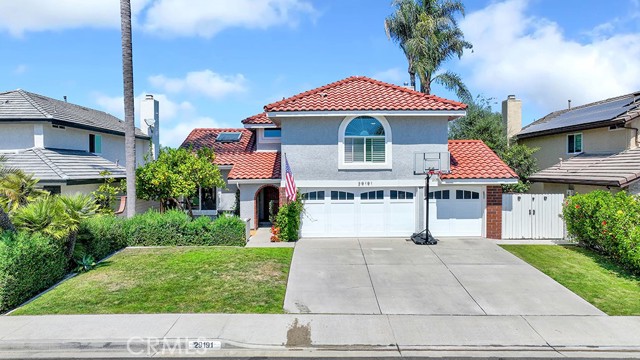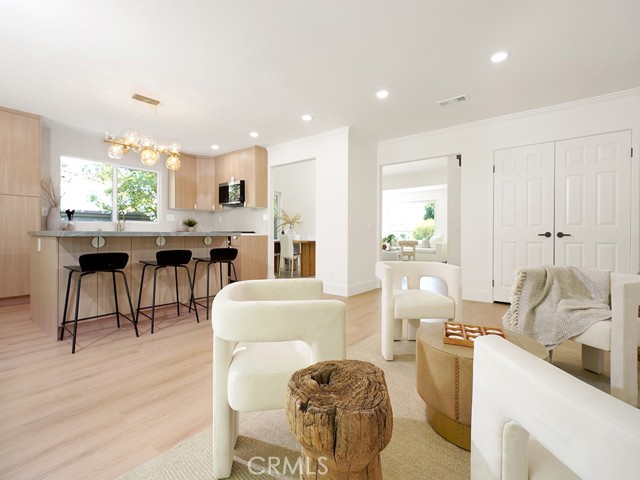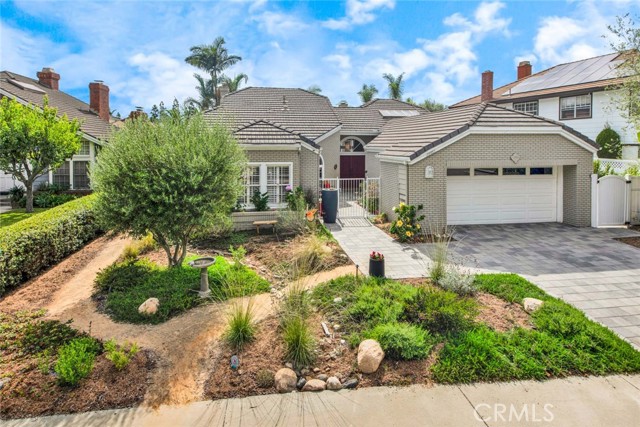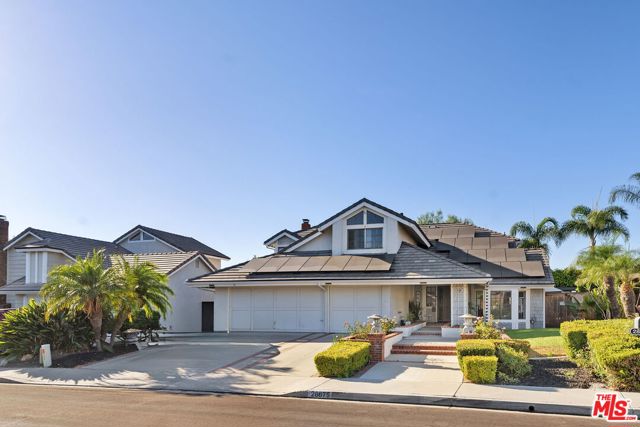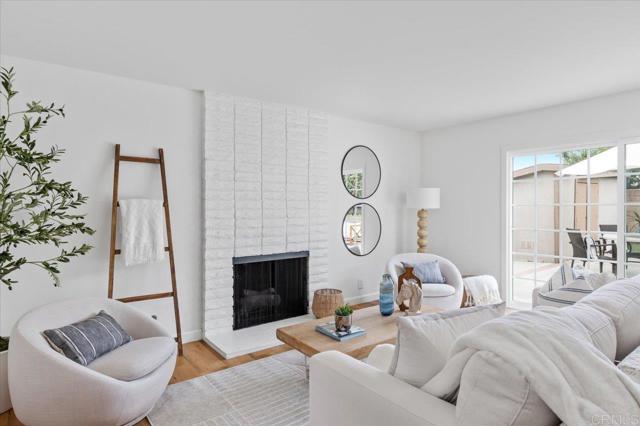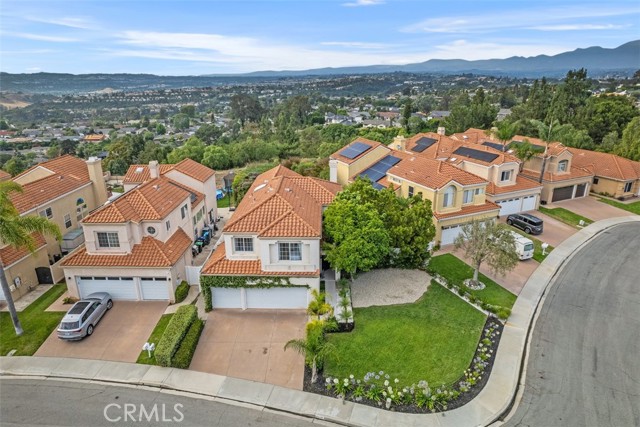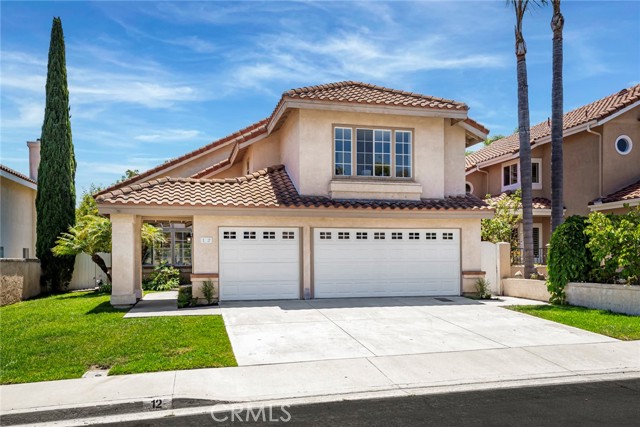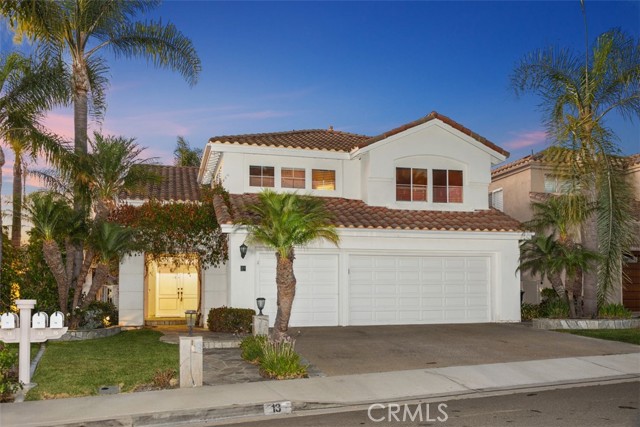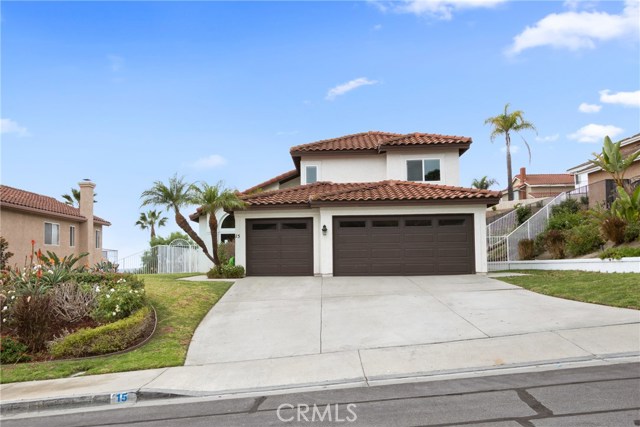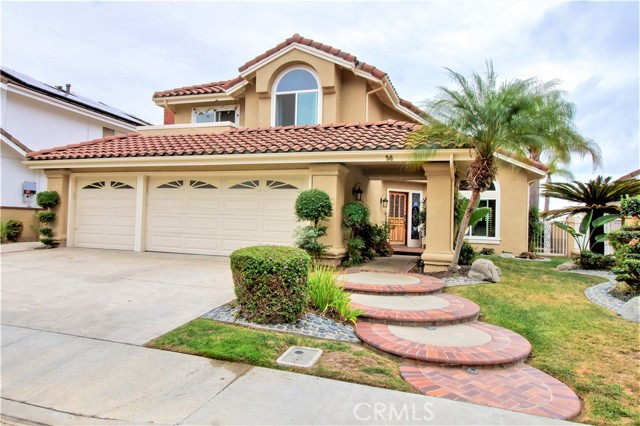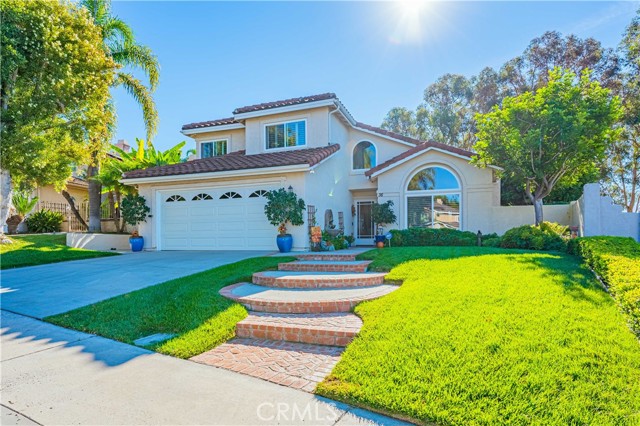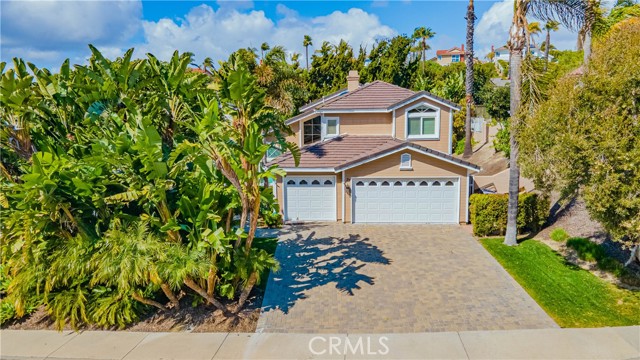Open Today 1pm-4pm
30011 Imperial Dr San Juan Capistrano, CA 92675
$1,599,999
- 4 Beds
- 2.5 Baths
- 2,072 Sq.Ft.
For Sale
Property Overview: 30011 Imperial Dr San Juan Capistrano, CA has 4 bedrooms, 2.5 bathrooms, 2,072 living square feet and 10,200 square feet lot size. Call an Ardent Real Estate Group agent to verify current availability of this home or with any questions you may have.
Listed by Andrea Carpenter | BRE #01375187 | First Team Real Estate
Last checked: 10 minutes ago |
Last updated: September 28th, 2024 |
Source CRMLS |
DOM: 0
Home details
- Lot Sq. Ft
- 10,200
- HOA Dues
- $226/mo
- Year built
- 1986
- Garage
- 3 Car
- Property Type:
- Single Family Home
- Status
- Active
- MLS#
- OC24201319
- City
- San Juan Capistrano
- County
- Orange
- Time on Site
- 3 hours
Show More
Open Houses for 30011 Imperial Dr
Sunday, Sep 29th:
1:00pm-4:00pm
Schedule Tour
Loading...
Virtual Tour
Use the following link to view this property's virtual tour:
Property Details for 30011 Imperial Dr
Local San Juan Capistrano Agent
Loading...
Sale History for 30011 Imperial Dr
Last sold on November 23rd, 2020
-
September, 2024
-
Sep 28, 2024
Date
Active
CRMLS: OC24201319
$1,599,999
Price
-
July, 2024
-
Jul 20, 2024
Date
Canceled
CRMLS: MB24141919
$1,499,999
Price
-
Jul 12, 2024
Date
Active
CRMLS: MB24141919
$168,888
Price
-
Listing provided courtesy of CRMLS
-
November, 2020
-
Nov 23, 2020
Date
Sold (Public Records)
Public Records
--
Price
-
June, 2019
-
Jun 20, 2019
Date
Sold (Public Records)
Public Records
--
Price
-
November, 2018
-
Nov 3, 2018
Date
Sold
CRMLS: OC18229586
$800,000
Price
-
Oct 3, 2018
Date
Pending
CRMLS: OC18229586
$819,950
Price
-
Sep 20, 2018
Date
Active
CRMLS: OC18229586
$819,950
Price
-
Listing provided courtesy of CRMLS
-
September, 2018
-
Sep 20, 2018
Date
Expired
CRMLS: OC18147570
$815,000
Price
-
Aug 2, 2018
Date
Price Change
CRMLS: OC18147570
$815,000
Price
-
Jun 21, 2018
Date
Active
CRMLS: OC18147570
$825,000
Price
-
Listing provided courtesy of CRMLS
-
June, 2018
-
Jun 18, 2018
Date
Canceled
CRMLS: OC18120419
$829,000
Price
-
Jun 12, 2018
Date
Active
CRMLS: OC18120419
$829,000
Price
-
Jun 12, 2018
Date
Hold
CRMLS: OC18120419
$829,000
Price
-
Jun 12, 2018
Date
Active
CRMLS: OC18120419
$829,000
Price
-
Jun 12, 2018
Date
Hold
CRMLS: OC18120419
$829,000
Price
-
May 22, 2018
Date
Active
CRMLS: OC18120419
$829,000
Price
-
Listing provided courtesy of CRMLS
-
May, 2018
-
May 21, 2018
Date
Canceled
CRMLS: OC18010511
$835,000
Price
-
Apr 27, 2018
Date
Active
CRMLS: OC18010511
$835,000
Price
-
Apr 27, 2018
Date
Hold
CRMLS: OC18010511
$835,000
Price
-
Apr 10, 2018
Date
Price Change
CRMLS: OC18010511
$835,000
Price
-
Apr 10, 2018
Date
Active
CRMLS: OC18010511
$850,000
Price
-
Apr 4, 2018
Date
Active Under Contract
CRMLS: OC18010511
$850,000
Price
-
Mar 8, 2018
Date
Active
CRMLS: OC18010511
$850,000
Price
-
Mar 7, 2018
Date
Hold
CRMLS: OC18010511
$850,000
Price
-
Jan 15, 2018
Date
Active
CRMLS: OC18010511
$850,000
Price
-
Listing provided courtesy of CRMLS
Show More
Tax History for 30011 Imperial Dr
Assessed Value (2020):
$816,000
| Year | Land Value | Improved Value | Assessed Value |
|---|---|---|---|
| 2020 | $621,209 | $194,791 | $816,000 |
Home Value Compared to the Market
This property vs the competition
About 30011 Imperial Dr
Detailed summary of property
Public Facts for 30011 Imperial Dr
Public county record property details
- Beds
- 4
- Baths
- 2
- Year built
- 1986
- Sq. Ft.
- 2,072
- Lot Size
- 10,200
- Stories
- --
- Type
- Single Family Residential
- Pool
- No
- Spa
- No
- County
- Orange
- Lot#
- 34
- APN
- 650-401-03
The source for these homes facts are from public records.
92675 Real Estate Sale History (Last 30 days)
Last 30 days of sale history and trends
Median List Price
$1,995,000
Median List Price/Sq.Ft.
$745
Median Sold Price
$1,905,000
Median Sold Price/Sq.Ft.
$676
Total Inventory
103
Median Sale to List Price %
112.06%
Avg Days on Market
20
Loan Type
Conventional (35.71%), FHA (0%), VA (3.57%), Cash (35.71%), Other (25%)
Tour This Home
Contact Jon
San Juan Capistrano Agent
Call, Text or Message
San Juan Capistrano Agent
Call, Text or Message
Homes for Sale Near 30011 Imperial Dr
Nearby Homes for Sale
Recently Sold Homes Near 30011 Imperial Dr
Related Resources to 30011 Imperial Dr
New Listings in 92675
Popular Zip Codes
Popular Cities
- Anaheim Hills Homes for Sale
- Brea Homes for Sale
- Corona Homes for Sale
- Fullerton Homes for Sale
- Huntington Beach Homes for Sale
- Irvine Homes for Sale
- La Habra Homes for Sale
- Long Beach Homes for Sale
- Los Angeles Homes for Sale
- Ontario Homes for Sale
- Placentia Homes for Sale
- Riverside Homes for Sale
- San Bernardino Homes for Sale
- Whittier Homes for Sale
- Yorba Linda Homes for Sale
- More Cities
Other San Juan Capistrano Resources
- San Juan Capistrano Homes for Sale
- San Juan Capistrano Townhomes for Sale
- San Juan Capistrano Condos for Sale
- San Juan Capistrano 1 Bedroom Homes for Sale
- San Juan Capistrano 2 Bedroom Homes for Sale
- San Juan Capistrano 3 Bedroom Homes for Sale
- San Juan Capistrano 4 Bedroom Homes for Sale
- San Juan Capistrano 5 Bedroom Homes for Sale
- San Juan Capistrano Single Story Homes for Sale
- San Juan Capistrano Homes for Sale with Pools
- San Juan Capistrano Homes for Sale with 3 Car Garages
- San Juan Capistrano New Homes for Sale
- San Juan Capistrano Homes for Sale with Large Lots
- San Juan Capistrano Cheapest Homes for Sale
- San Juan Capistrano Luxury Homes for Sale
- San Juan Capistrano Newest Listings for Sale
- San Juan Capistrano Homes Pending Sale
- San Juan Capistrano Recently Sold Homes
Based on information from California Regional Multiple Listing Service, Inc. as of 2019. This information is for your personal, non-commercial use and may not be used for any purpose other than to identify prospective properties you may be interested in purchasing. Display of MLS data is usually deemed reliable but is NOT guaranteed accurate by the MLS. Buyers are responsible for verifying the accuracy of all information and should investigate the data themselves or retain appropriate professionals. Information from sources other than the Listing Agent may have been included in the MLS data. Unless otherwise specified in writing, Broker/Agent has not and will not verify any information obtained from other sources. The Broker/Agent providing the information contained herein may or may not have been the Listing and/or Selling Agent.
