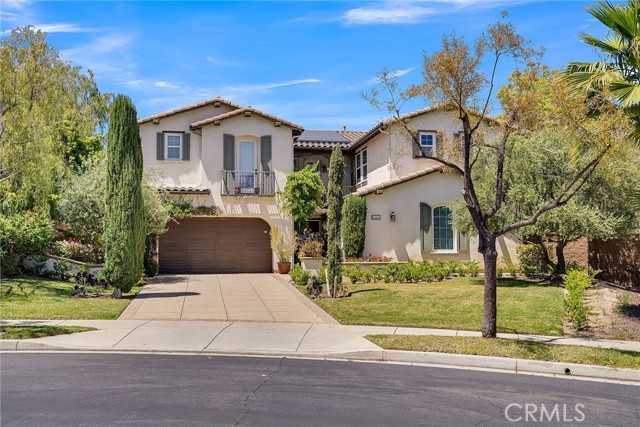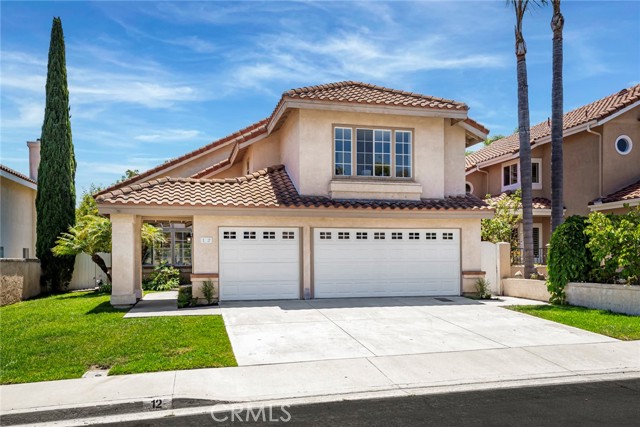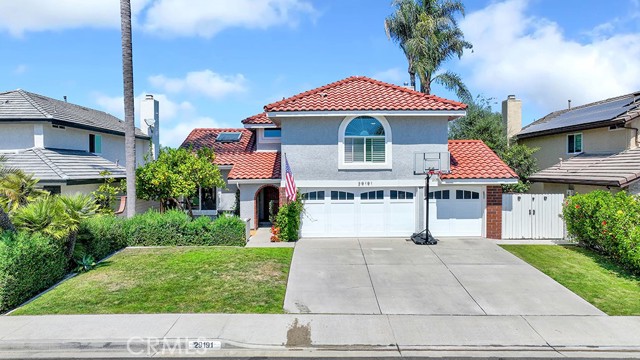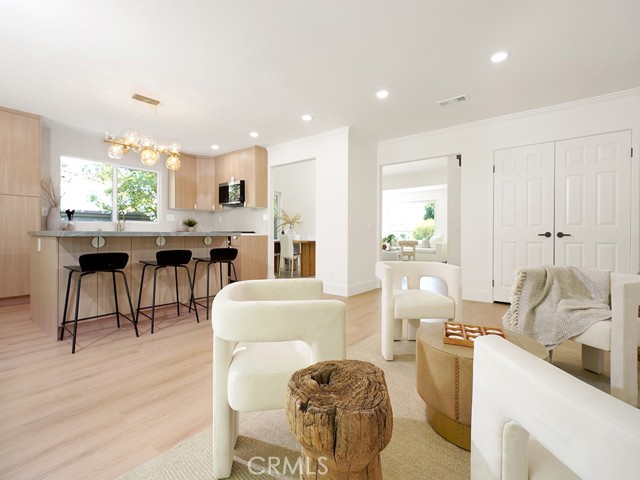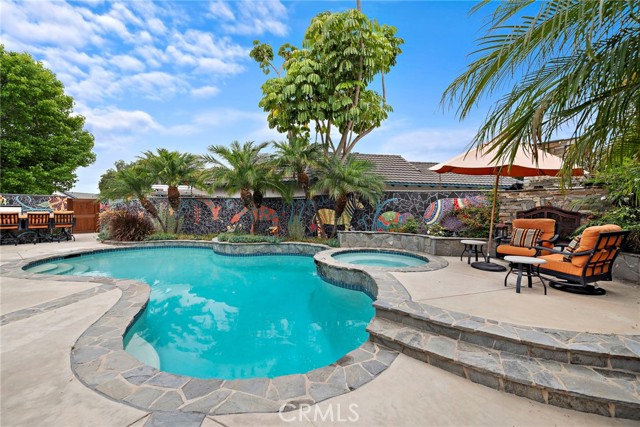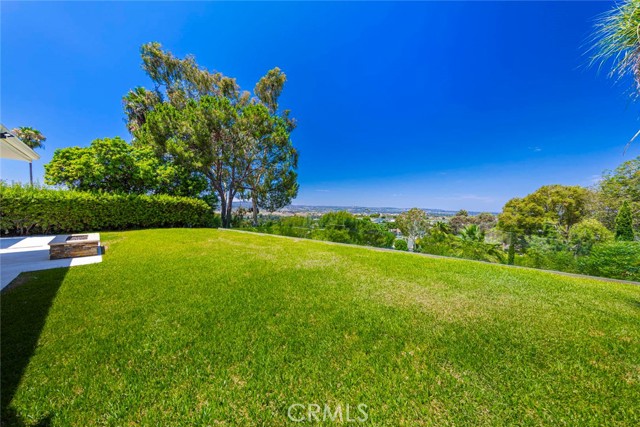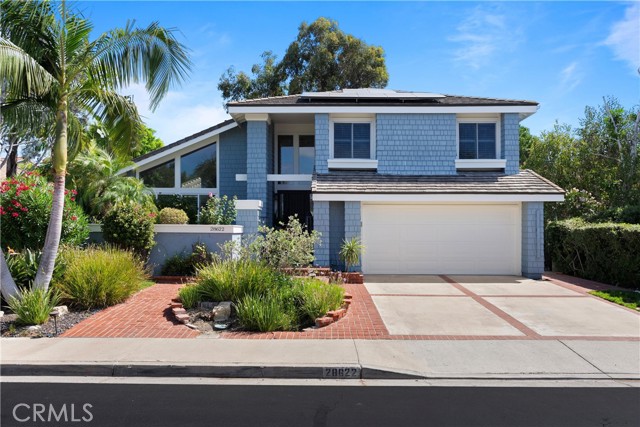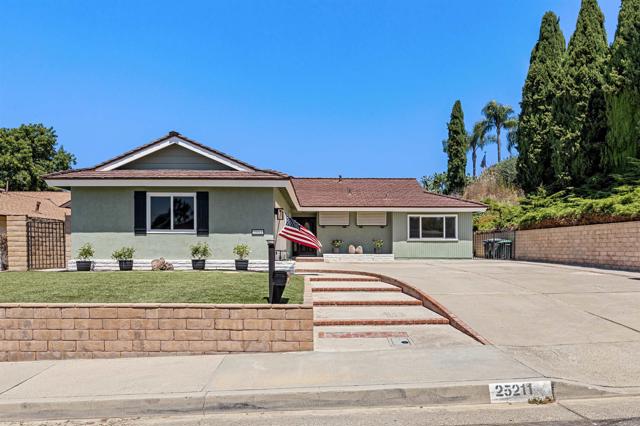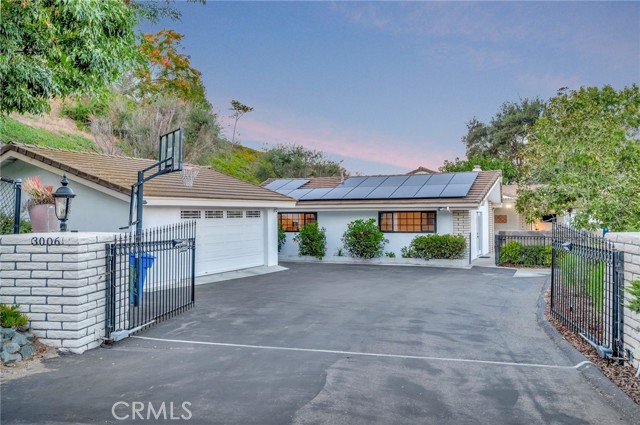
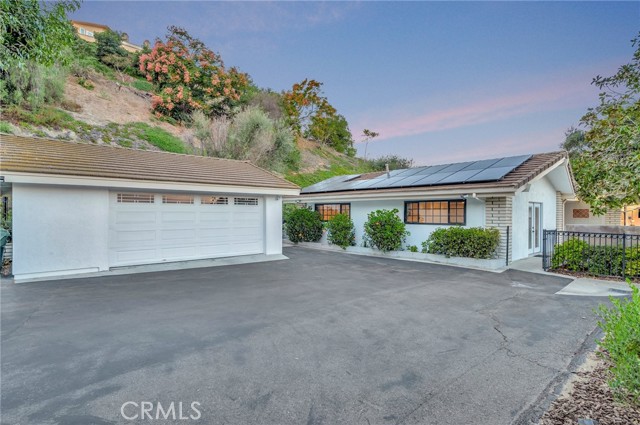
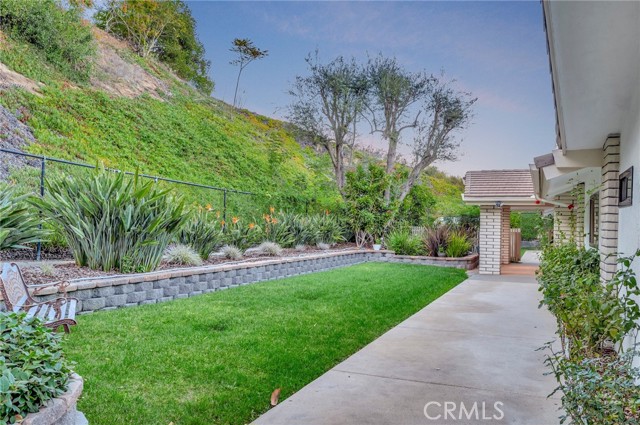
View Photos
3006 Skycrest Dr Fallbrook, CA 92028
$1,698,900
- 4 Beds
- 3.5 Baths
- 4,854 Sq.Ft.
For Sale
Property Overview: 3006 Skycrest Dr Fallbrook, CA has 4 bedrooms, 3.5 bathrooms, 4,854 living square feet and 57,064 square feet lot size. Call an Ardent Real Estate Group agent to verify current availability of this home or with any questions you may have.
Listed by Clifford Stevens | BRE #01365425 | Clifford R Stevens, Broker
Last checked: 7 minutes ago |
Last updated: September 14th, 2024 |
Source CRMLS |
DOM: 5
Home details
- Lot Sq. Ft
- 57,064
- HOA Dues
- $0/mo
- Year built
- 1998
- Garage
- 4 Car
- Property Type:
- Single Family Home
- Status
- Active
- MLS#
- ND24190477
- City
- Fallbrook
- County
- San Diego
- Time on Site
- 5 days
Show More
Open Houses for 3006 Skycrest Dr
No upcoming open houses
Schedule Tour
Loading...
Property Details for 3006 Skycrest Dr
Local Fallbrook Agent
Loading...
Sale History for 3006 Skycrest Dr
Last sold for $550,000 on August 10th, 2020
-
September, 2024
-
Sep 13, 2024
Date
Active
CRMLS: ND24190477
$1,698,900
Price
-
April, 2024
-
Apr 1, 2024
Date
Expired
CRMLS: NDP2307359
$1,595,000
Price
-
Sep 20, 2023
Date
Active
CRMLS: NDP2307359
$1,499,000
Price
-
Listing provided courtesy of CRMLS
-
October, 2023
-
Oct 13, 2023
Date
Canceled
CRMLS: NDP2305272
$1,499,000
Price
-
Jul 7, 2023
Date
Active
CRMLS: NDP2305272
$1,677,000
Price
-
Listing provided courtesy of CRMLS
-
August, 2020
-
Aug 10, 2020
Date
Sold (Public Records)
Public Records
$550,000
Price
-
August, 2020
-
Aug 5, 2020
Date
Sold
CRMLS: 200019079
$500,000
Price
-
Jul 8, 2020
Date
Pending
CRMLS: 200019079
$685,000
Price
-
Jul 3, 2020
Date
Active
CRMLS: 200019079
$685,000
Price
-
Jul 1, 2020
Date
Pending
CRMLS: 200019079
$685,000
Price
-
Jun 27, 2020
Date
Active
CRMLS: 200019079
$685,000
Price
-
Jun 17, 2020
Date
Withdrawn
CRMLS: 200019079
$685,000
Price
-
Jun 9, 2020
Date
Active
CRMLS: 200019079
$685,000
Price
-
May 30, 2020
Date
Pending
CRMLS: 200019079
$685,000
Price
-
May 26, 2020
Date
Active
CRMLS: 200019079
$685,000
Price
-
May 8, 2020
Date
Pending
CRMLS: 200019079
$685,000
Price
-
Apr 29, 2020
Date
Active
CRMLS: 200019079
$685,000
Price
-
Listing provided courtesy of CRMLS
-
August, 2020
-
Aug 5, 2020
Date
Sold (Public Records)
Public Records
$550,000
Price
-
April, 2020
-
Apr 15, 2020
Date
Canceled
CRMLS: 200011284
$749,900
Price
-
Mar 6, 2020
Date
Active
CRMLS: 200011284
$749,900
Price
-
Listing provided courtesy of CRMLS
-
March, 2020
-
Mar 6, 2020
Date
Expired
CRMLS: 190038165
$750,000
Price
-
Feb 5, 2020
Date
Active
CRMLS: 190038165
$750,000
Price
-
Jan 23, 2020
Date
Pending
CRMLS: 190038165
$750,000
Price
-
Oct 11, 2019
Date
Price Change
CRMLS: 190038165
$750,000
Price
-
Jul 11, 2019
Date
Active
CRMLS: 190038165
$775,000
Price
-
Listing provided courtesy of CRMLS
-
July, 2019
-
Jul 11, 2019
Date
Expired
CRMLS: 190002334
$799,000
Price
-
May 13, 2019
Date
Price Change
CRMLS: 190002334
$799,000
Price
-
Jan 11, 2019
Date
Active
CRMLS: 190002334
$825,000
Price
-
Listing provided courtesy of CRMLS
-
January, 2019
-
Jan 12, 2019
Date
Expired
CRMLS: 180039398
$849,900
Price
-
Jul 18, 2018
Date
Active
CRMLS: 180039398
$849,900
Price
-
Listing provided courtesy of CRMLS
-
January, 2019
-
Jan 10, 2019
Date
Expired
CRMLS: SW18173263
$849,900
Price
-
Jul 18, 2018
Date
Active
CRMLS: SW18173263
$849,900
Price
-
Listing provided courtesy of CRMLS
-
July, 2018
-
Jul 6, 2018
Date
Canceled
CRMLS: 180020611
$899,000
Price
-
Jun 13, 2018
Date
Price Change
CRMLS: 180020611
$899,000
Price
-
May 25, 2018
Date
Price Change
CRMLS: 180020611
$915,000
Price
-
Apr 20, 2018
Date
Active
CRMLS: 180020611
$965,000
Price
-
Listing provided courtesy of CRMLS
Show More
Tax History for 3006 Skycrest Dr
Assessed Value (2020):
$795,000
| Year | Land Value | Improved Value | Assessed Value |
|---|---|---|---|
| 2020 | $318,000 | $477,000 | $795,000 |
Home Value Compared to the Market
This property vs the competition
About 3006 Skycrest Dr
Detailed summary of property
Public Facts for 3006 Skycrest Dr
Public county record property details
- Beds
- 4
- Baths
- 2
- Year built
- 1978
- Sq. Ft.
- 4,128
- Lot Size
- 57,063
- Stories
- --
- Type
- Single Family Residential
- Pool
- No
- Spa
- No
- County
- San Diego
- Lot#
- --
- APN
- 124-210-28-00
The source for these homes facts are from public records.
92028 Real Estate Sale History (Last 30 days)
Last 30 days of sale history and trends
Median List Price
$995,000
Median List Price/Sq.Ft.
$448
Median Sold Price
$835,000
Median Sold Price/Sq.Ft.
$416
Total Inventory
199
Median Sale to List Price %
99.52%
Avg Days on Market
26
Loan Type
Conventional (46.15%), FHA (7.69%), VA (11.54%), Cash (26.92%), Other (7.69%)
Homes for Sale Near 3006 Skycrest Dr
Nearby Homes for Sale
Recently Sold Homes Near 3006 Skycrest Dr
Related Resources to 3006 Skycrest Dr
New Listings in 92028
Popular Zip Codes
Popular Cities
- Anaheim Hills Homes for Sale
- Brea Homes for Sale
- Corona Homes for Sale
- Fullerton Homes for Sale
- Huntington Beach Homes for Sale
- Irvine Homes for Sale
- La Habra Homes for Sale
- Long Beach Homes for Sale
- Los Angeles Homes for Sale
- Ontario Homes for Sale
- Placentia Homes for Sale
- Riverside Homes for Sale
- San Bernardino Homes for Sale
- Whittier Homes for Sale
- Yorba Linda Homes for Sale
- More Cities
Other Fallbrook Resources
- Fallbrook Homes for Sale
- Fallbrook Townhomes for Sale
- Fallbrook Condos for Sale
- Fallbrook 1 Bedroom Homes for Sale
- Fallbrook 2 Bedroom Homes for Sale
- Fallbrook 3 Bedroom Homes for Sale
- Fallbrook 4 Bedroom Homes for Sale
- Fallbrook 5 Bedroom Homes for Sale
- Fallbrook Single Story Homes for Sale
- Fallbrook Homes for Sale with Pools
- Fallbrook Homes for Sale with 3 Car Garages
- Fallbrook New Homes for Sale
- Fallbrook Homes for Sale with Large Lots
- Fallbrook Cheapest Homes for Sale
- Fallbrook Luxury Homes for Sale
- Fallbrook Newest Listings for Sale
- Fallbrook Homes Pending Sale
- Fallbrook Recently Sold Homes
Based on information from California Regional Multiple Listing Service, Inc. as of 2019. This information is for your personal, non-commercial use and may not be used for any purpose other than to identify prospective properties you may be interested in purchasing. Display of MLS data is usually deemed reliable but is NOT guaranteed accurate by the MLS. Buyers are responsible for verifying the accuracy of all information and should investigate the data themselves or retain appropriate professionals. Information from sources other than the Listing Agent may have been included in the MLS data. Unless otherwise specified in writing, Broker/Agent has not and will not verify any information obtained from other sources. The Broker/Agent providing the information contained herein may or may not have been the Listing and/or Selling Agent.
