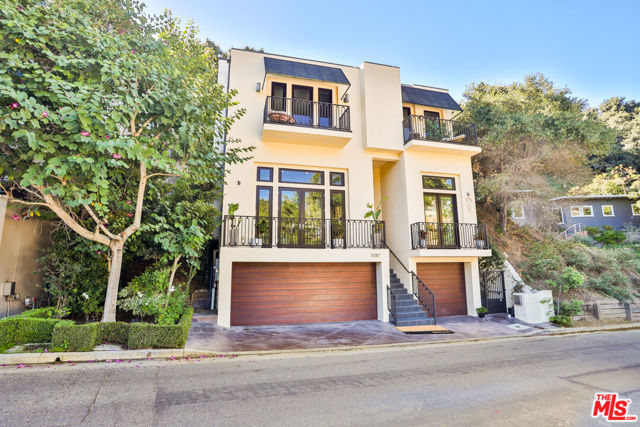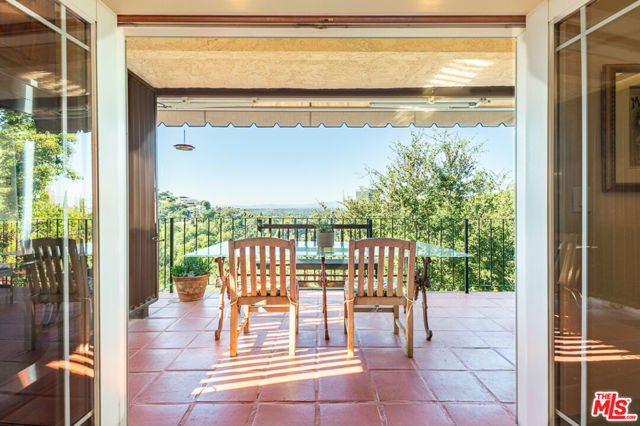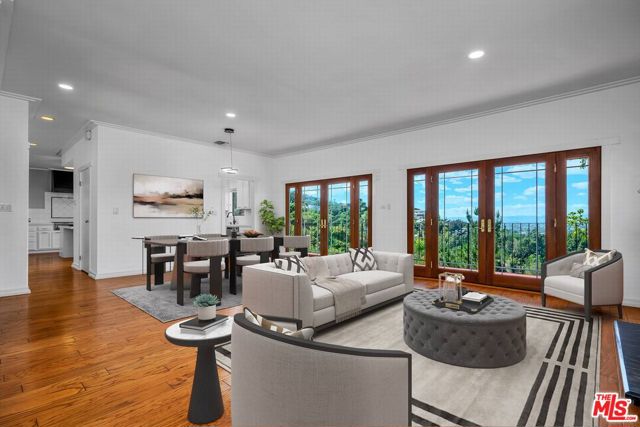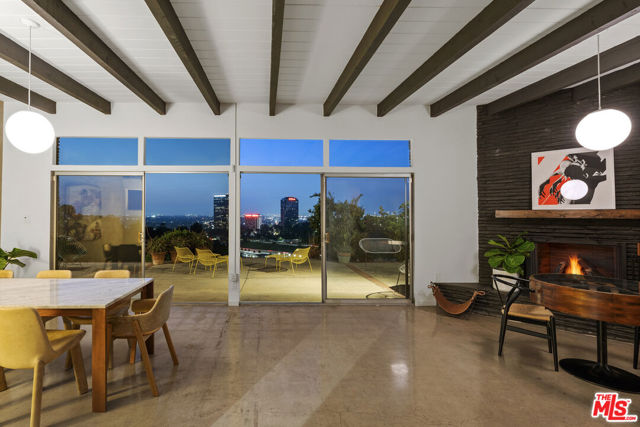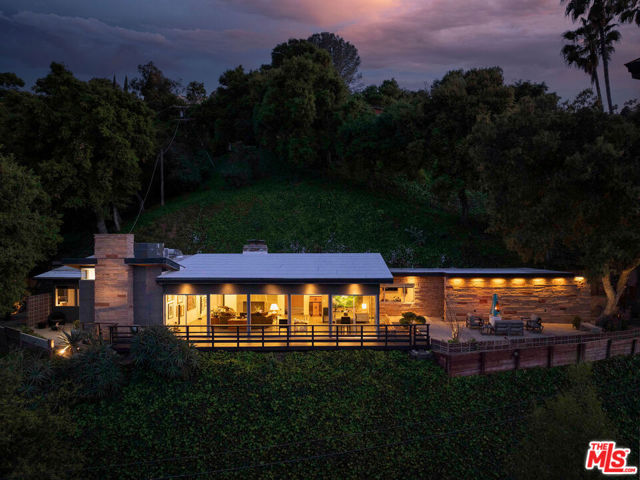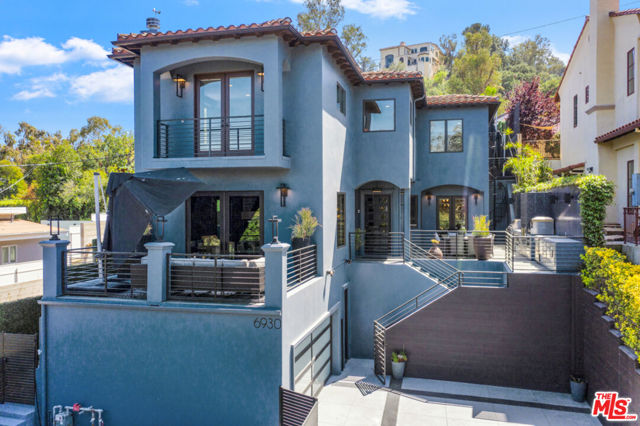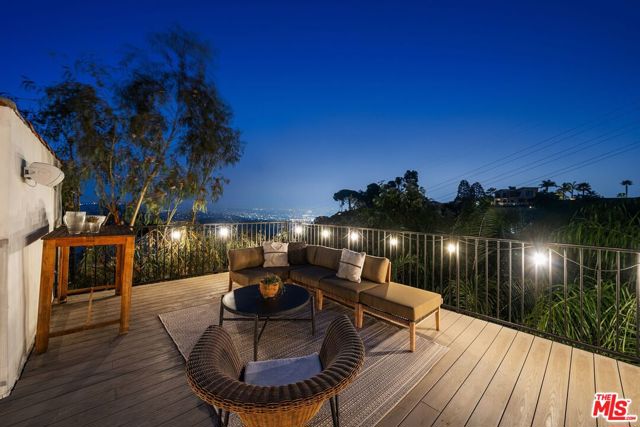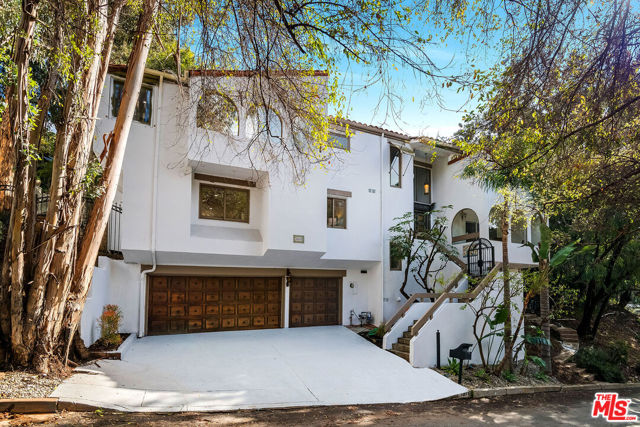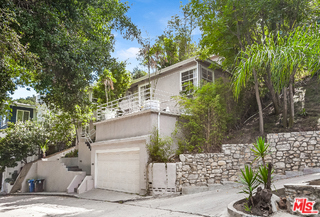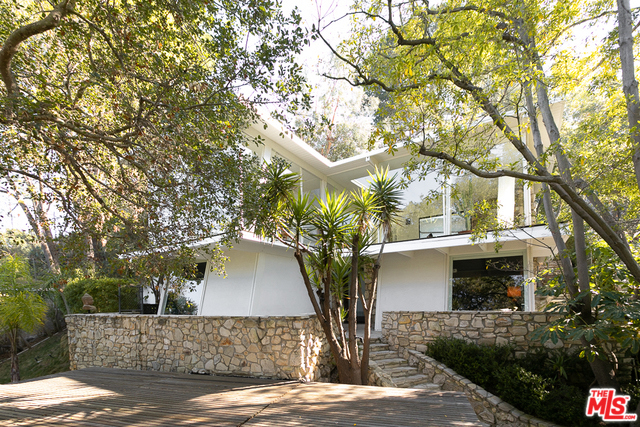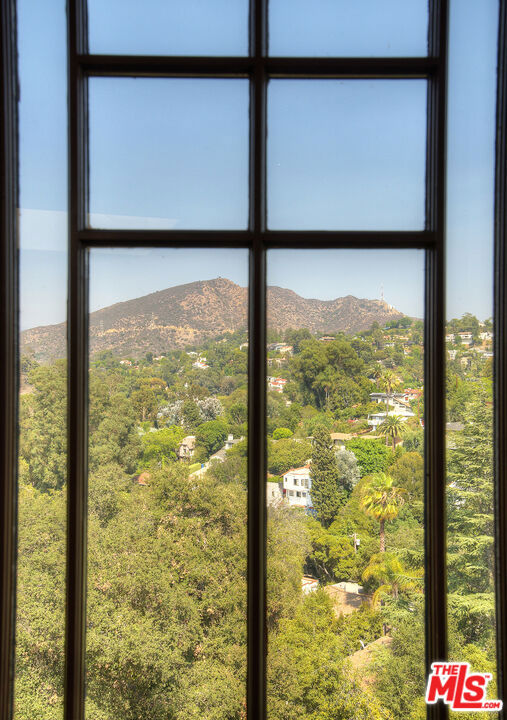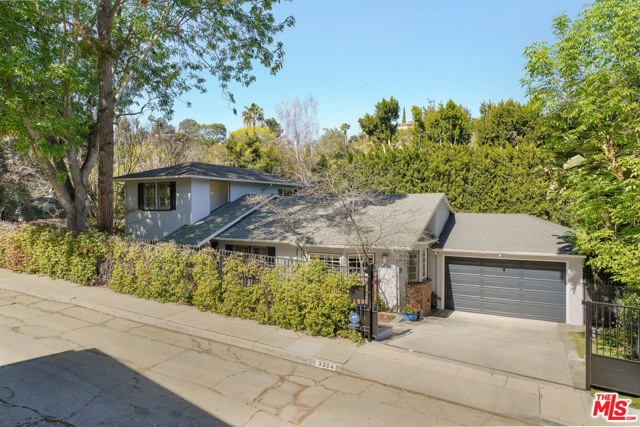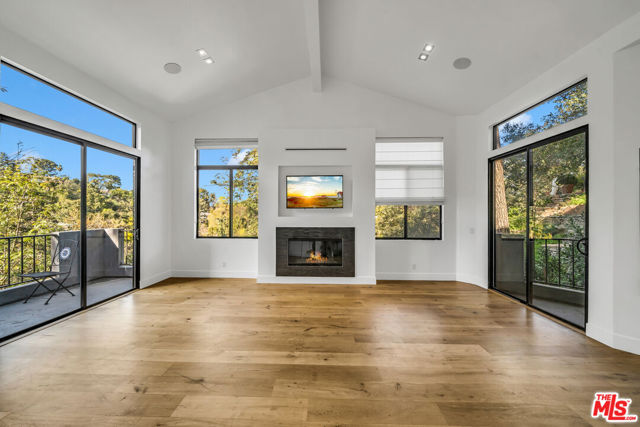
Open 4/28 1pm-4pm
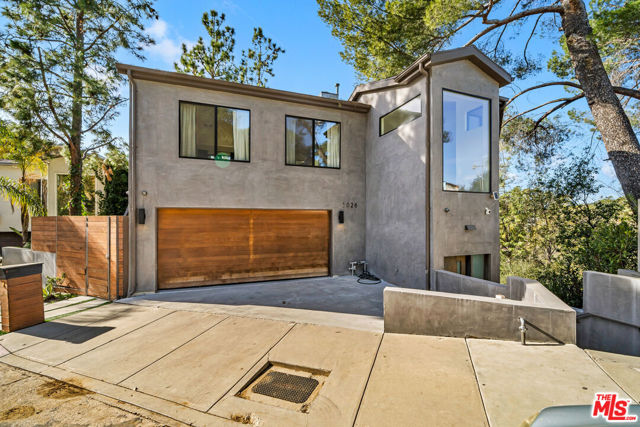
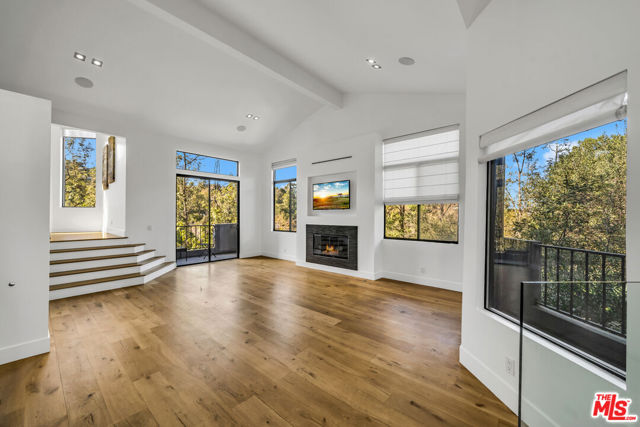
View Photos
3026 Passmore Dr Los Angeles, CA 90068
$2,299,999
- 4 Beds
- 4 Baths
- 3,738 Sq.Ft.
For Sale
Property Overview: 3026 Passmore Dr Los Angeles, CA has 4 bedrooms, 4 bathrooms, 3,738 living square feet and 4,386 square feet lot size. Call an Ardent Real Estate Group agent to verify current availability of this home or with any questions you may have.
Listed by Esther Marie Lafa | BRE #02013367 | Keller Williams Hollywood Hills
Last checked: 7 minutes ago |
Last updated: April 27th, 2024 |
Source CRMLS |
DOM: 71
Get a $8,625 Cash Reward
New
Buy this home with Ardent Real Estate Group and get $8,625 back.
Call/Text (714) 706-1823
Home details
- Lot Sq. Ft
- 4,386
- HOA Dues
- $0/mo
- Year built
- 1990
- Garage
- --
- Property Type:
- Single Family Home
- Status
- Active
- MLS#
- 24357631
- City
- Los Angeles
- County
- Los Angeles
- Time on Site
- 72 days
Show More
Open Houses for 3026 Passmore Dr
Sunday, Apr 28th:
1:00pm-4:00pm
Schedule Tour
Loading...
Property Details for 3026 Passmore Dr
Local Los Angeles Agent
Loading...
Sale History for 3026 Passmore Dr
Last leased for $10,500 on February 27th, 2023
-
February, 2024
-
Feb 15, 2024
Date
Active
CRMLS: 24357631
$2,600,000
Price
-
February, 2023
-
Feb 27, 2023
Date
Leased
CRMLS: 23238791
$10,500
Price
-
Feb 3, 2023
Date
Active
CRMLS: 23238791
$11,500
Price
-
Listing provided courtesy of CRMLS
-
February, 2022
-
Feb 28, 2022
Date
Leased
CRMLS: 22126509
$11,500
Price
-
Feb 9, 2022
Date
Active
CRMLS: 22126509
$11,500
Price
-
Listing provided courtesy of CRMLS
-
March, 2021
-
Mar 1, 2021
Date
Leased
CRMLS: 21688734
$8,950
Price
-
Feb 5, 2021
Date
Active
CRMLS: 21688734
$8,950
Price
-
Listing provided courtesy of CRMLS
-
July, 2020
-
Jul 29, 2020
Date
Leased
CRMLS: 20601182
$8,950
Price
-
Jul 8, 2020
Date
Active
CRMLS: 20601182
$8,950
Price
-
Listing provided courtesy of CRMLS
-
June, 2019
-
Jun 18, 2019
Date
Leased
CRMLS: 19472478
$9,400
Price
-
May 31, 2019
Date
Active
CRMLS: 19472478
$8,950
Price
-
Listing provided courtesy of CRMLS
-
May, 2015
-
May 14, 2015
Date
Sold (Public Records)
Public Records
--
Price
-
August, 2014
-
Aug 28, 2014
Date
Sold (Public Records)
Public Records
$990,000
Price
Show More
Tax History for 3026 Passmore Dr
Assessed Value (2020):
$1,282,458
| Year | Land Value | Improved Value | Assessed Value |
|---|---|---|---|
| 2020 | $896,733 | $385,725 | $1,282,458 |
Home Value Compared to the Market
This property vs the competition
About 3026 Passmore Dr
Detailed summary of property
Public Facts for 3026 Passmore Dr
Public county record property details
- Beds
- 4
- Baths
- 4
- Year built
- 1990
- Sq. Ft.
- 3,738
- Lot Size
- 4,277
- Stories
- --
- Type
- Single Family Residential
- Pool
- No
- Spa
- No
- County
- Los Angeles
- Lot#
- 14
- APN
- 2429-001-014
The source for these homes facts are from public records.
90068 Real Estate Sale History (Last 30 days)
Last 30 days of sale history and trends
Median List Price
$2,150,000
Median List Price/Sq.Ft.
$885
Median Sold Price
$1,238,000
Median Sold Price/Sq.Ft.
$787
Total Inventory
161
Median Sale to List Price %
104.47%
Avg Days on Market
49
Loan Type
Conventional (15.38%), FHA (0%), VA (0%), Cash (3.85%), Other (3.85%)
Tour This Home
Buy with Ardent Real Estate Group and save $8,625.
Contact Jon
Los Angeles Agent
Call, Text or Message
Los Angeles Agent
Call, Text or Message
Get a $8,625 Cash Reward
New
Buy this home with Ardent Real Estate Group and get $8,625 back.
Call/Text (714) 706-1823
Homes for Sale Near 3026 Passmore Dr
Nearby Homes for Sale
Recently Sold Homes Near 3026 Passmore Dr
Related Resources to 3026 Passmore Dr
New Listings in 90068
Popular Zip Codes
Popular Cities
- Anaheim Hills Homes for Sale
- Brea Homes for Sale
- Corona Homes for Sale
- Fullerton Homes for Sale
- Huntington Beach Homes for Sale
- Irvine Homes for Sale
- La Habra Homes for Sale
- Long Beach Homes for Sale
- Ontario Homes for Sale
- Placentia Homes for Sale
- Riverside Homes for Sale
- San Bernardino Homes for Sale
- Whittier Homes for Sale
- Yorba Linda Homes for Sale
- More Cities
Other Los Angeles Resources
- Los Angeles Homes for Sale
- Los Angeles Townhomes for Sale
- Los Angeles Condos for Sale
- Los Angeles 1 Bedroom Homes for Sale
- Los Angeles 2 Bedroom Homes for Sale
- Los Angeles 3 Bedroom Homes for Sale
- Los Angeles 4 Bedroom Homes for Sale
- Los Angeles 5 Bedroom Homes for Sale
- Los Angeles Single Story Homes for Sale
- Los Angeles Homes for Sale with Pools
- Los Angeles Homes for Sale with 3 Car Garages
- Los Angeles New Homes for Sale
- Los Angeles Homes for Sale with Large Lots
- Los Angeles Cheapest Homes for Sale
- Los Angeles Luxury Homes for Sale
- Los Angeles Newest Listings for Sale
- Los Angeles Homes Pending Sale
- Los Angeles Recently Sold Homes
Based on information from California Regional Multiple Listing Service, Inc. as of 2019. This information is for your personal, non-commercial use and may not be used for any purpose other than to identify prospective properties you may be interested in purchasing. Display of MLS data is usually deemed reliable but is NOT guaranteed accurate by the MLS. Buyers are responsible for verifying the accuracy of all information and should investigate the data themselves or retain appropriate professionals. Information from sources other than the Listing Agent may have been included in the MLS data. Unless otherwise specified in writing, Broker/Agent has not and will not verify any information obtained from other sources. The Broker/Agent providing the information contained herein may or may not have been the Listing and/or Selling Agent.
