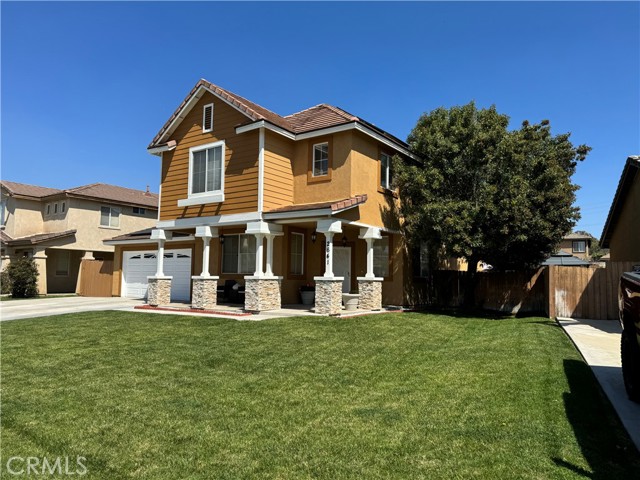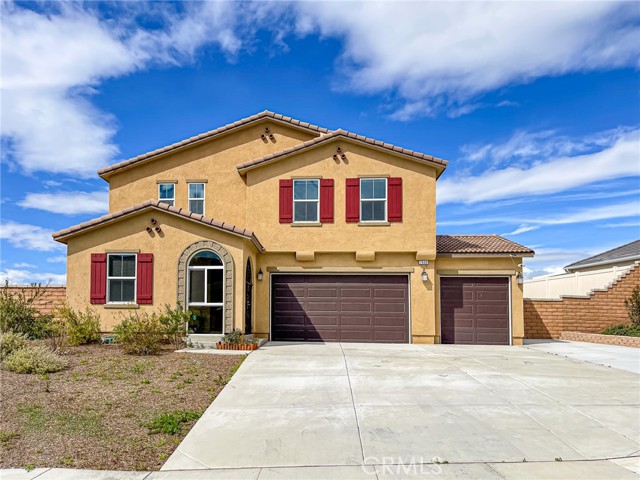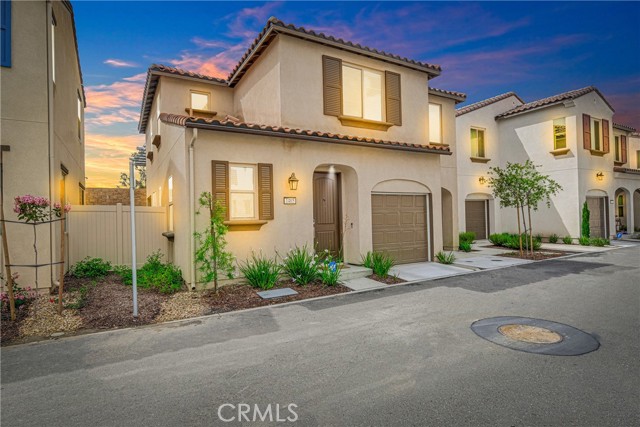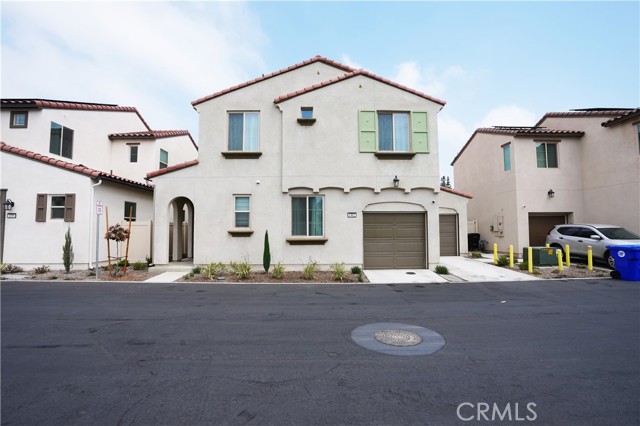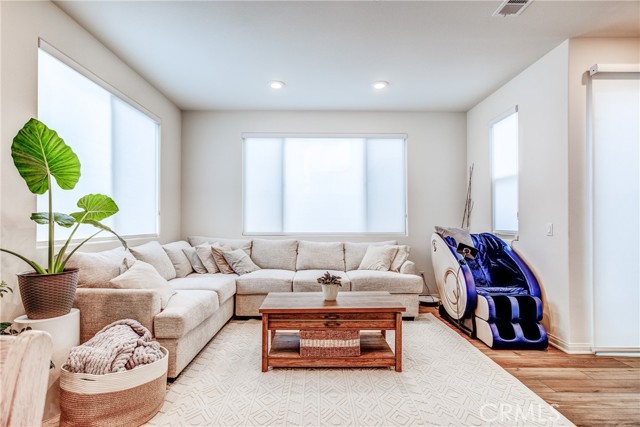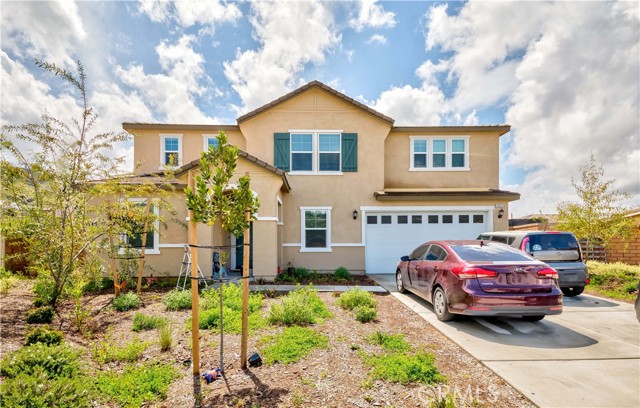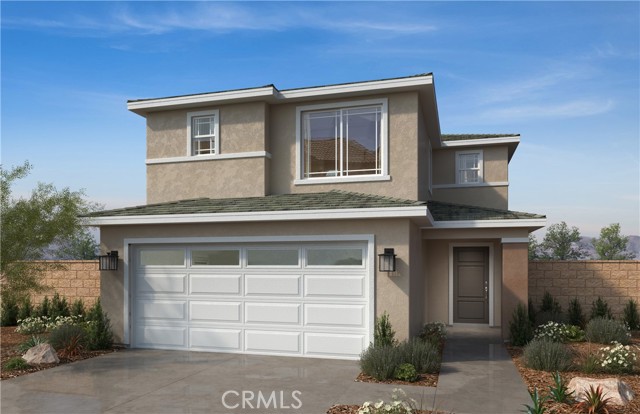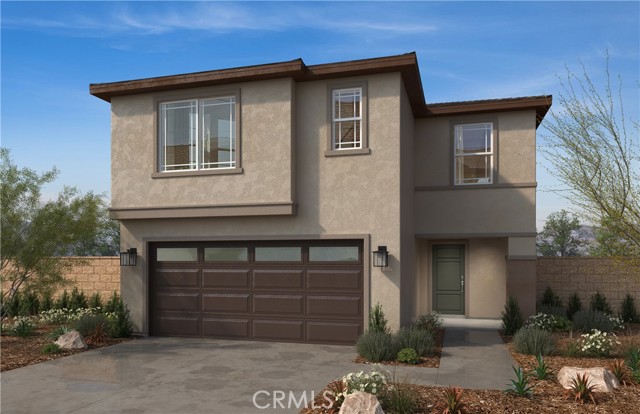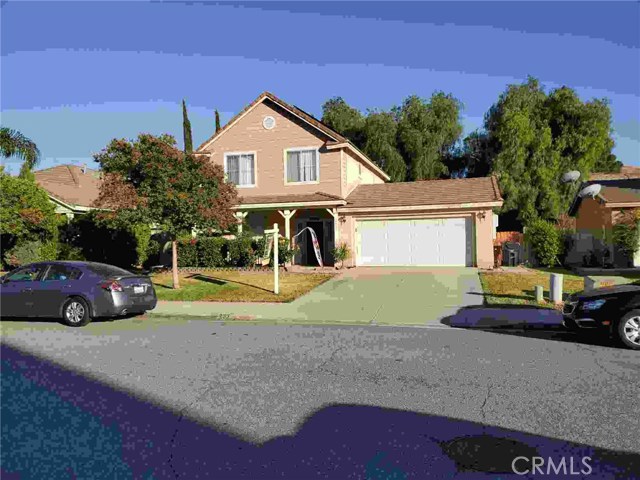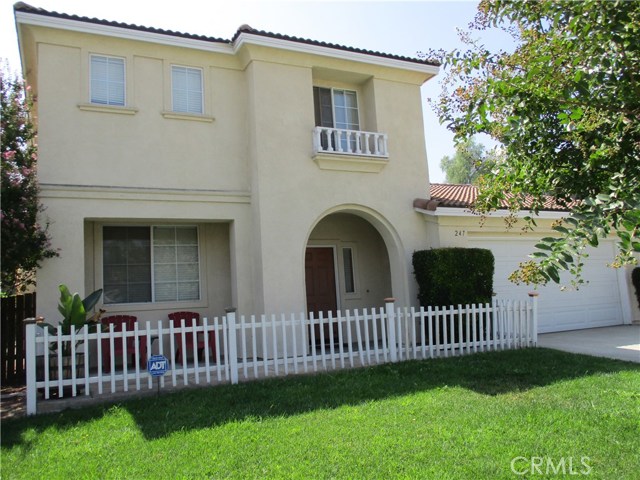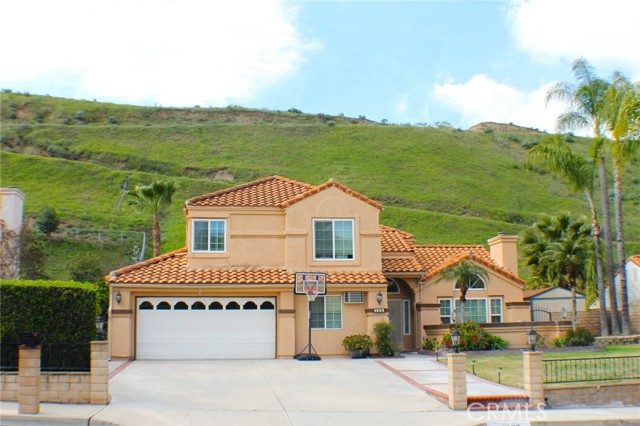
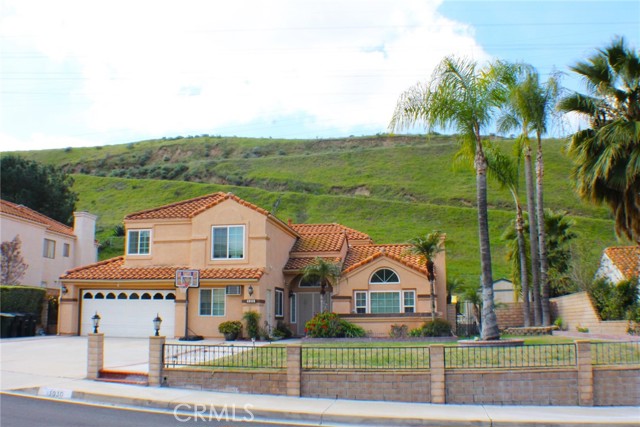
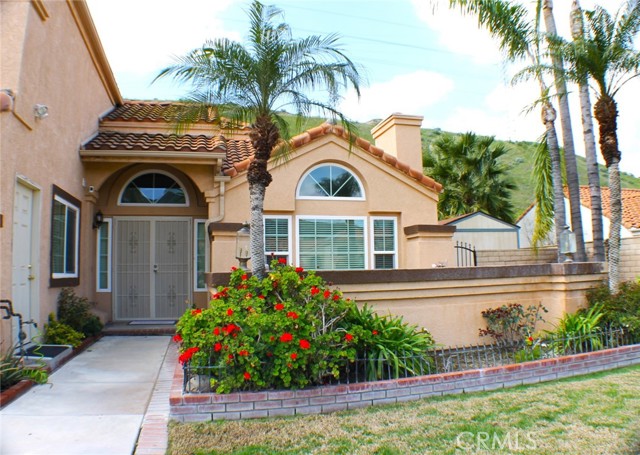
View Photos
3030 Prado Ln Colton, CA 92324
$749,900
- 5 Beds
- 3.5 Baths
- 2,581 Sq.Ft.
For Sale
Property Overview: 3030 Prado Ln Colton, CA has 5 bedrooms, 3.5 bathrooms, 2,581 living square feet and 11,094 square feet lot size. Call an Ardent Real Estate Group agent to verify current availability of this home or with any questions you may have.
Listed by SHELLY LINDEKUGEL | BRE #01045878 | RE/MAX ONE
Last checked: 20 minutes ago |
Last updated: May 4th, 2024 |
Source CRMLS |
DOM: 38
Get a $2,812 Cash Reward
New
Buy this home with Ardent Real Estate Group and get $2,812 back.
Call/Text (714) 706-1823
Home details
- Lot Sq. Ft
- 11,094
- HOA Dues
- $0/mo
- Year built
- 1988
- Garage
- 2 Car
- Property Type:
- Single Family Home
- Status
- Active
- MLS#
- IV24045474
- City
- Colton
- County
- San Bernardino
- Time on Site
- 61 days
Show More
Open Houses for 3030 Prado Ln
No upcoming open houses
Schedule Tour
Loading...
Property Details for 3030 Prado Ln
Local Colton Agent
Loading...
Sale History for 3030 Prado Ln
Last sold for $485,000 on August 31st, 2018
-
March, 2024
-
Mar 6, 2024
Date
Active
CRMLS: IV24045474
$749,900
Price
-
August, 2018
-
Aug 31, 2018
Date
Sold (Public Records)
Public Records
$485,000
Price
-
August, 2018
-
Aug 30, 2018
Date
Sold
CRMLS: EV18183848
$485,000
Price
-
Aug 18, 2018
Date
Pending
CRMLS: EV18183848
$469,000
Price
-
Jul 31, 2018
Date
Active
CRMLS: EV18183848
$469,000
Price
-
Listing provided courtesy of CRMLS
-
October, 2016
-
Oct 11, 2016
Date
Sold (Public Records)
Public Records
--
Price
Show More
Tax History for 3030 Prado Ln
Assessed Value (2020):
$494,700
| Year | Land Value | Improved Value | Assessed Value |
|---|---|---|---|
| 2020 | $147,900 | $346,800 | $494,700 |
Home Value Compared to the Market
This property vs the competition
About 3030 Prado Ln
Detailed summary of property
Public Facts for 3030 Prado Ln
Public county record property details
- Beds
- 4
- Baths
- 2
- Year built
- 1988
- Sq. Ft.
- 2,381
- Lot Size
- 11,094
- Stories
- 2
- Type
- Single Family Residential
- Pool
- Yes
- Spa
- Yes
- County
- San Bernardino
- Lot#
- 39
- APN
- 0284-581-26-0000
The source for these homes facts are from public records.
92324 Real Estate Sale History (Last 30 days)
Last 30 days of sale history and trends
Median List Price
$489,900
Median List Price/Sq.Ft.
$367
Median Sold Price
$440,000
Median Sold Price/Sq.Ft.
$375
Total Inventory
69
Median Sale to List Price %
100%
Avg Days on Market
19
Loan Type
Conventional (48%), FHA (24%), VA (0%), Cash (16%), Other (8%)
Tour This Home
Buy with Ardent Real Estate Group and save $2,812.
Contact Jon
Colton Agent
Call, Text or Message
Colton Agent
Call, Text or Message
Get a $2,812 Cash Reward
New
Buy this home with Ardent Real Estate Group and get $2,812 back.
Call/Text (714) 706-1823
Homes for Sale Near 3030 Prado Ln
Nearby Homes for Sale
Recently Sold Homes Near 3030 Prado Ln
Related Resources to 3030 Prado Ln
New Listings in 92324
Popular Zip Codes
Popular Cities
- Anaheim Hills Homes for Sale
- Brea Homes for Sale
- Corona Homes for Sale
- Fullerton Homes for Sale
- Huntington Beach Homes for Sale
- Irvine Homes for Sale
- La Habra Homes for Sale
- Long Beach Homes for Sale
- Los Angeles Homes for Sale
- Ontario Homes for Sale
- Placentia Homes for Sale
- Riverside Homes for Sale
- San Bernardino Homes for Sale
- Whittier Homes for Sale
- Yorba Linda Homes for Sale
- More Cities
Other Colton Resources
- Colton Homes for Sale
- Colton Townhomes for Sale
- Colton Condos for Sale
- Colton 1 Bedroom Homes for Sale
- Colton 2 Bedroom Homes for Sale
- Colton 3 Bedroom Homes for Sale
- Colton 4 Bedroom Homes for Sale
- Colton 5 Bedroom Homes for Sale
- Colton Single Story Homes for Sale
- Colton Homes for Sale with Pools
- Colton Homes for Sale with 3 Car Garages
- Colton New Homes for Sale
- Colton Homes for Sale with Large Lots
- Colton Cheapest Homes for Sale
- Colton Luxury Homes for Sale
- Colton Newest Listings for Sale
- Colton Homes Pending Sale
- Colton Recently Sold Homes
Based on information from California Regional Multiple Listing Service, Inc. as of 2019. This information is for your personal, non-commercial use and may not be used for any purpose other than to identify prospective properties you may be interested in purchasing. Display of MLS data is usually deemed reliable but is NOT guaranteed accurate by the MLS. Buyers are responsible for verifying the accuracy of all information and should investigate the data themselves or retain appropriate professionals. Information from sources other than the Listing Agent may have been included in the MLS data. Unless otherwise specified in writing, Broker/Agent has not and will not verify any information obtained from other sources. The Broker/Agent providing the information contained herein may or may not have been the Listing and/or Selling Agent.
