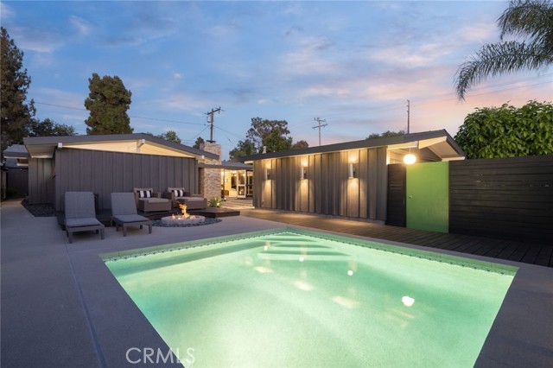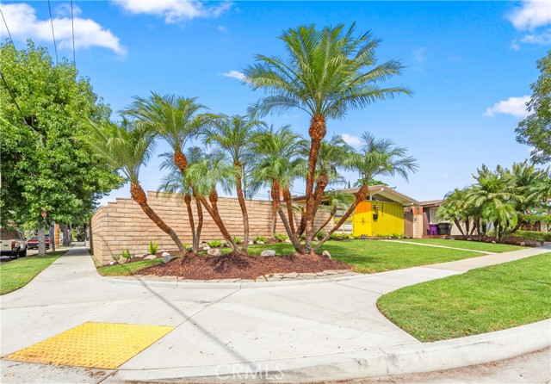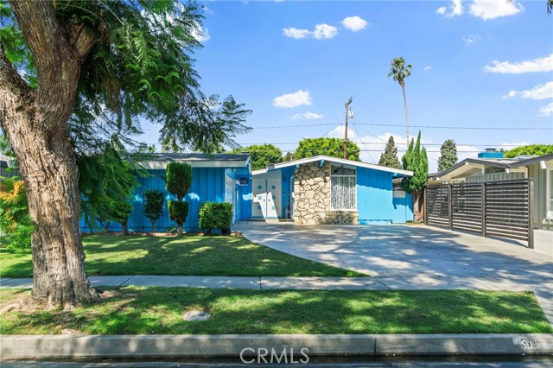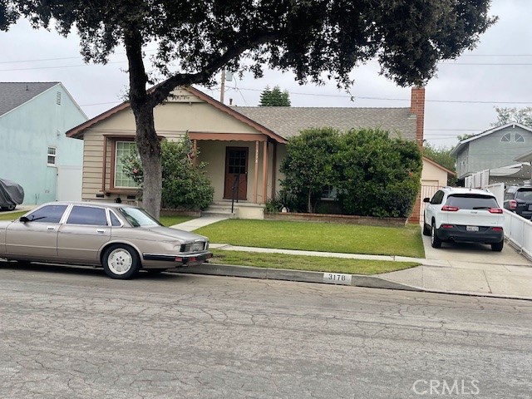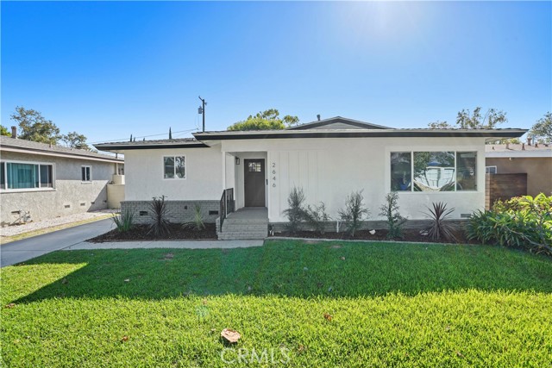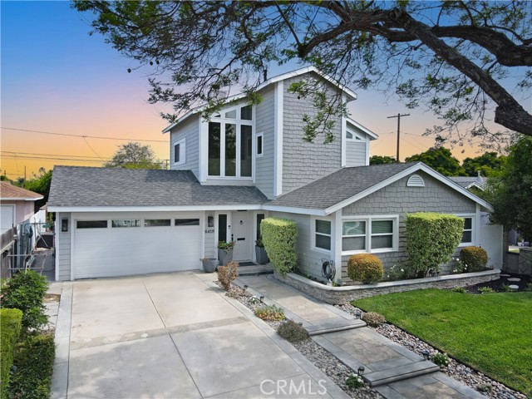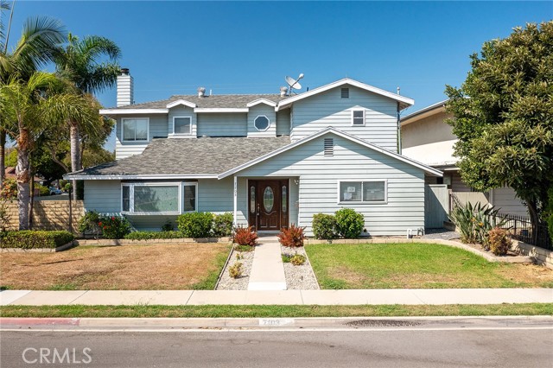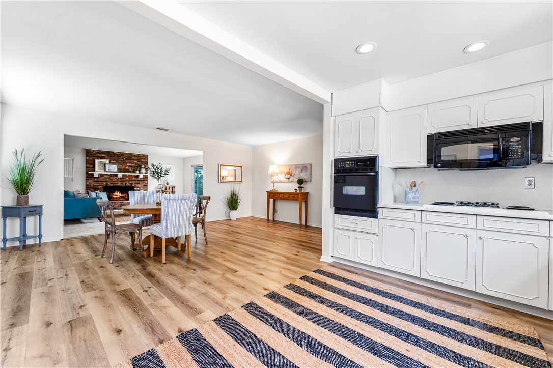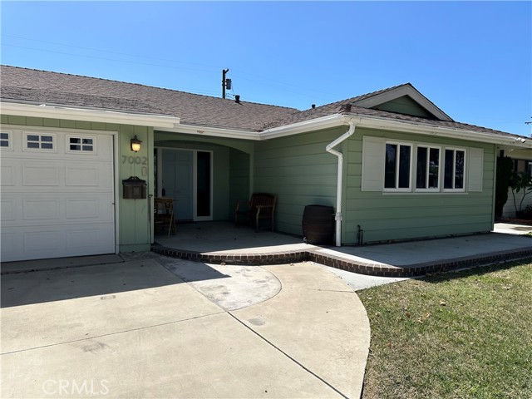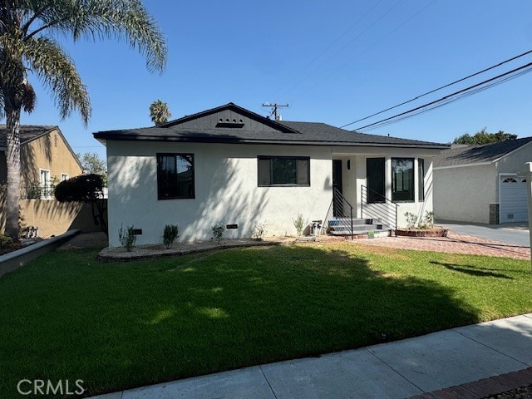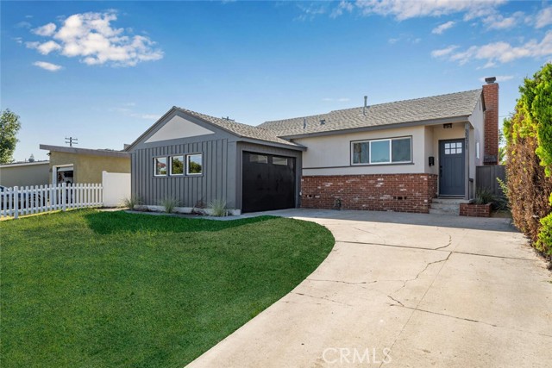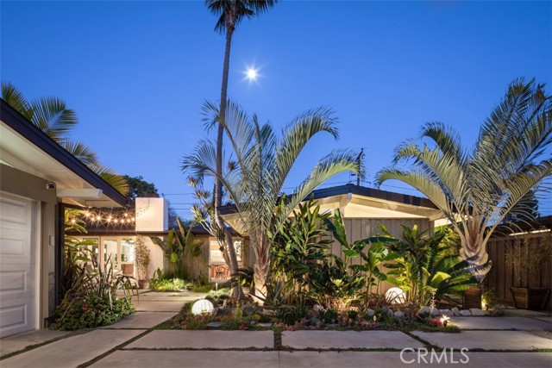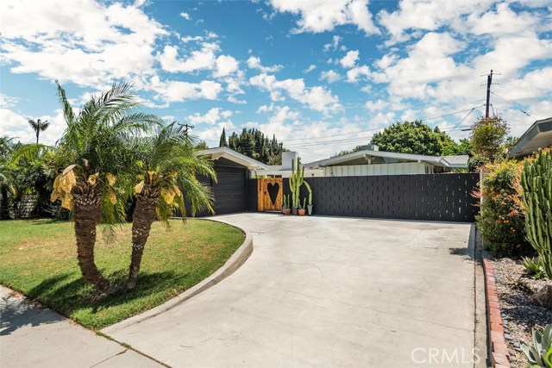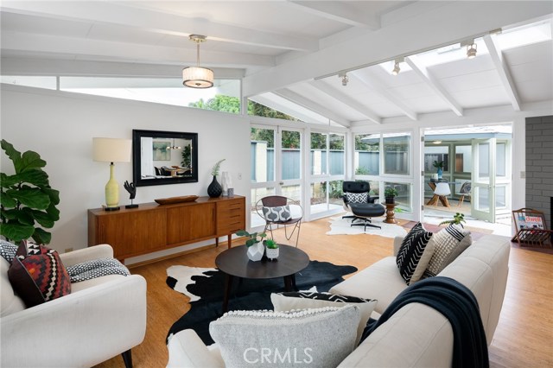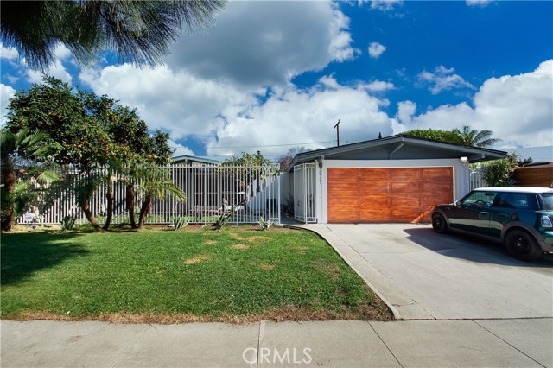
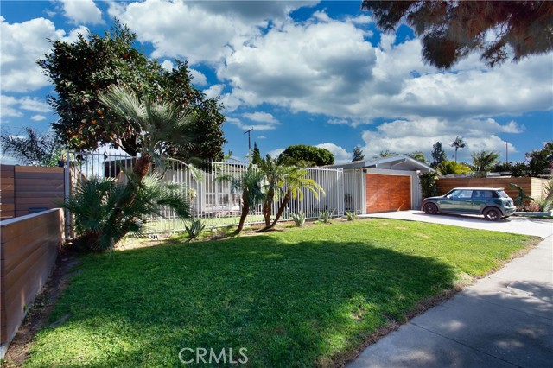
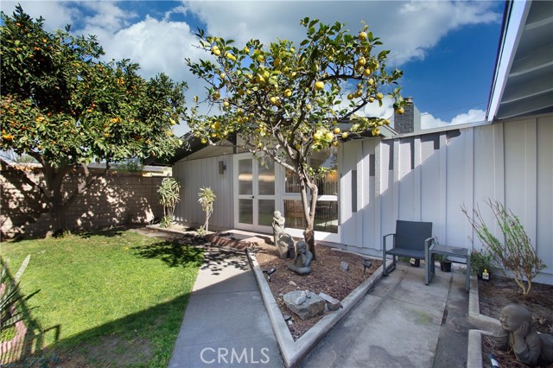
View Photos
3032 Volk Ave Long Beach, CA 90808
$1,273,750
Sold Price as of 03/11/2022
- 3 Beds
- 2 Baths
- 1,383 Sq.Ft.
Sold
Property Overview: 3032 Volk Ave Long Beach, CA has 3 bedrooms, 2 bathrooms, 1,383 living square feet and 5,950 square feet lot size. Call an Ardent Real Estate Group agent with any questions you may have.
Listed by Melissa Vandruff | BRE #01484858 | Berkshire Hathaway H.S.C.P.
Last checked: 4 minutes ago |
Last updated: May 23rd, 2022 |
Source CRMLS |
DOM: 5
Home details
- Lot Sq. Ft
- 5,950
- HOA Dues
- $0/mo
- Year built
- 1954
- Garage
- 2 Car
- Property Type:
- Single Family Home
- Status
- Sold
- MLS#
- PW22021131
- City
- Long Beach
- County
- Los Angeles
- Time on Site
- 958 days
Show More
Property Details for 3032 Volk Ave
Local Long Beach Agent
Loading...
Sale History for 3032 Volk Ave
Last sold for $1,273,750 on March 11th, 2022
-
March, 2022
-
Mar 11, 2022
Date
Sold
CRMLS: PW22021131
$1,273,750
Price
-
Feb 3, 2022
Date
Active
CRMLS: PW22021131
$1,298,750
Price
-
January, 2022
-
Jan 28, 2022
Date
Canceled
CRMLS: OC21250682
$1,299,000
Price
-
Nov 18, 2021
Date
Active
CRMLS: OC21250682
$1,299,000
Price
-
Listing provided courtesy of CRMLS
-
October, 2004
-
Oct 1, 2004
Date
Sold (Public Records)
Public Records
$590,000
Price
-
September, 2000
-
Sep 5, 2000
Date
Sold (Public Records)
Public Records
$295,000
Price
Show More
Tax History for 3032 Volk Ave
Assessed Value (2020):
$751,979
| Year | Land Value | Improved Value | Assessed Value |
|---|---|---|---|
| 2020 | $623,891 | $128,088 | $751,979 |
Home Value Compared to the Market
This property vs the competition
About 3032 Volk Ave
Detailed summary of property
Public Facts for 3032 Volk Ave
Public county record property details
- Beds
- 4
- Baths
- 2
- Year built
- 1954
- Sq. Ft.
- 1,383
- Lot Size
- 5,999
- Stories
- --
- Type
- Single Family Residential
- Pool
- No
- Spa
- No
- County
- Los Angeles
- Lot#
- 29
- APN
- 7079-019-012
The source for these homes facts are from public records.
90808 Real Estate Sale History (Last 30 days)
Last 30 days of sale history and trends
Median List Price
$1,125,000
Median List Price/Sq.Ft.
$689
Median Sold Price
$1,112,000
Median Sold Price/Sq.Ft.
$773
Total Inventory
65
Median Sale to List Price %
101.1%
Avg Days on Market
13
Loan Type
Conventional (70.59%), FHA (0%), VA (0%), Cash (11.76%), Other (11.76%)
Thinking of Selling?
Is this your property?
Thinking of Selling?
Call, Text or Message
Thinking of Selling?
Call, Text or Message
Homes for Sale Near 3032 Volk Ave
Nearby Homes for Sale
Recently Sold Homes Near 3032 Volk Ave
Related Resources to 3032 Volk Ave
New Listings in 90808
Popular Zip Codes
Popular Cities
- Anaheim Hills Homes for Sale
- Brea Homes for Sale
- Corona Homes for Sale
- Fullerton Homes for Sale
- Huntington Beach Homes for Sale
- Irvine Homes for Sale
- La Habra Homes for Sale
- Los Angeles Homes for Sale
- Ontario Homes for Sale
- Placentia Homes for Sale
- Riverside Homes for Sale
- San Bernardino Homes for Sale
- Whittier Homes for Sale
- Yorba Linda Homes for Sale
- More Cities
Other Long Beach Resources
- Long Beach Homes for Sale
- Long Beach Townhomes for Sale
- Long Beach Condos for Sale
- Long Beach 1 Bedroom Homes for Sale
- Long Beach 2 Bedroom Homes for Sale
- Long Beach 3 Bedroom Homes for Sale
- Long Beach 4 Bedroom Homes for Sale
- Long Beach 5 Bedroom Homes for Sale
- Long Beach Single Story Homes for Sale
- Long Beach Homes for Sale with Pools
- Long Beach Homes for Sale with 3 Car Garages
- Long Beach New Homes for Sale
- Long Beach Homes for Sale with Large Lots
- Long Beach Cheapest Homes for Sale
- Long Beach Luxury Homes for Sale
- Long Beach Newest Listings for Sale
- Long Beach Homes Pending Sale
- Long Beach Recently Sold Homes
Based on information from California Regional Multiple Listing Service, Inc. as of 2019. This information is for your personal, non-commercial use and may not be used for any purpose other than to identify prospective properties you may be interested in purchasing. Display of MLS data is usually deemed reliable but is NOT guaranteed accurate by the MLS. Buyers are responsible for verifying the accuracy of all information and should investigate the data themselves or retain appropriate professionals. Information from sources other than the Listing Agent may have been included in the MLS data. Unless otherwise specified in writing, Broker/Agent has not and will not verify any information obtained from other sources. The Broker/Agent providing the information contained herein may or may not have been the Listing and/or Selling Agent.
