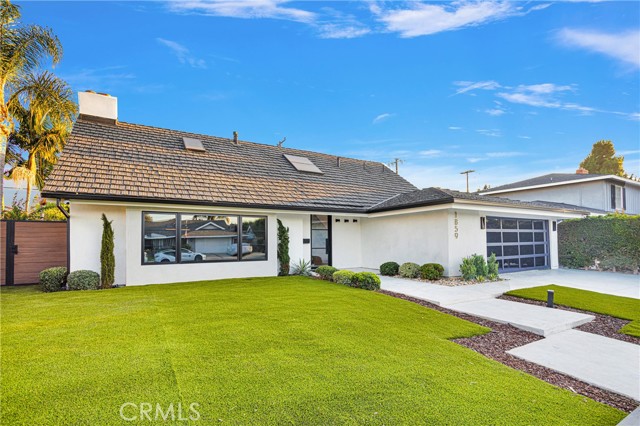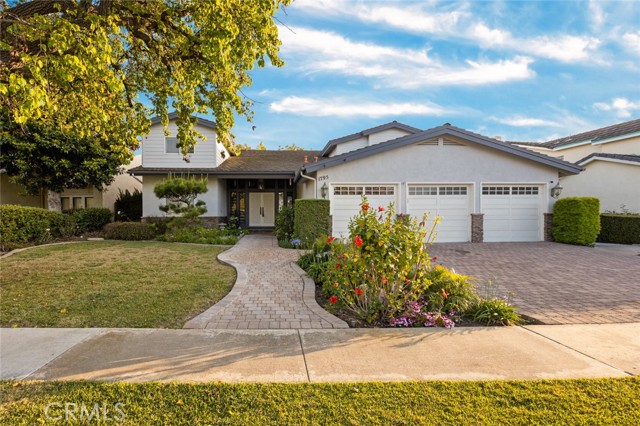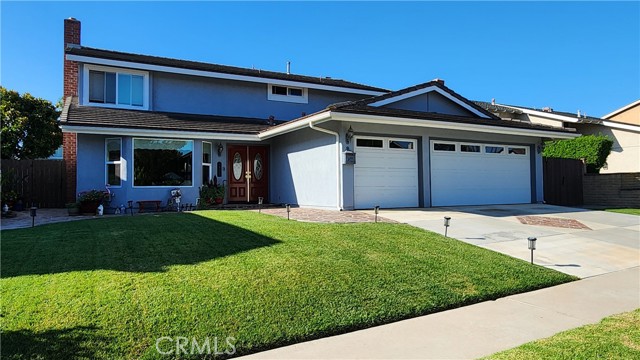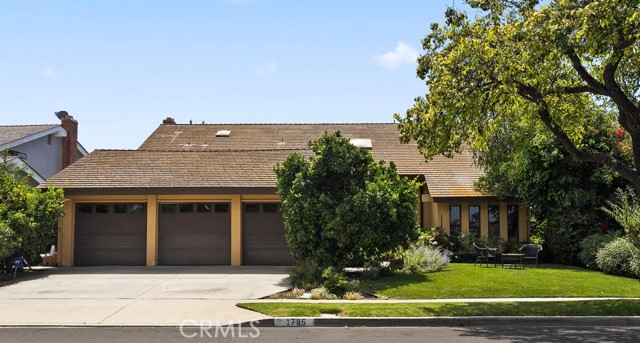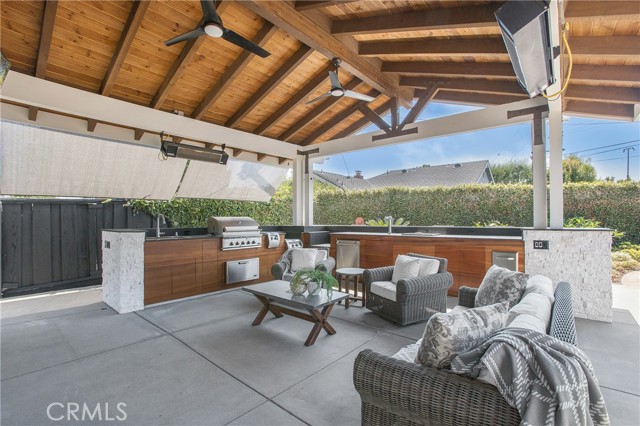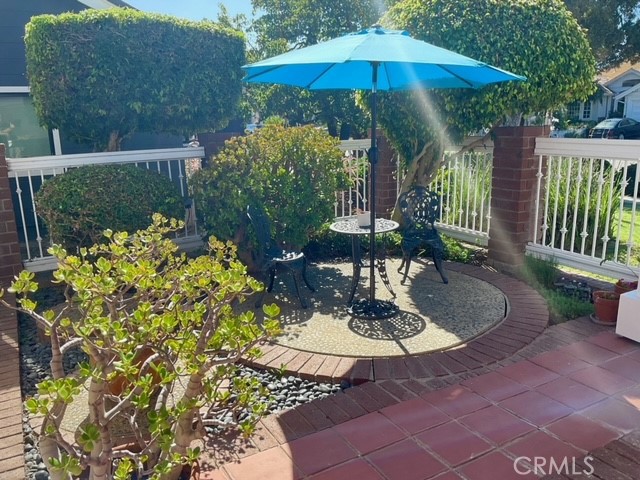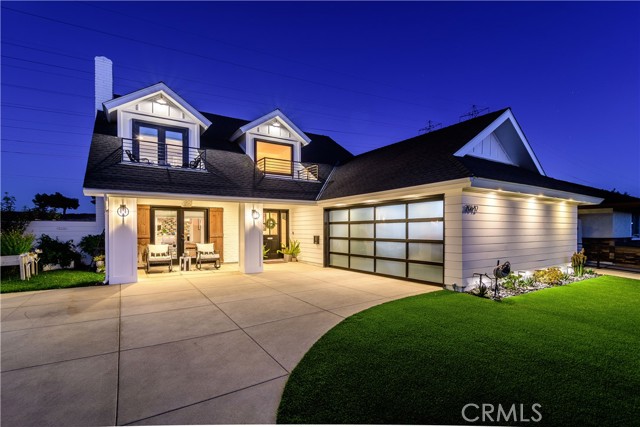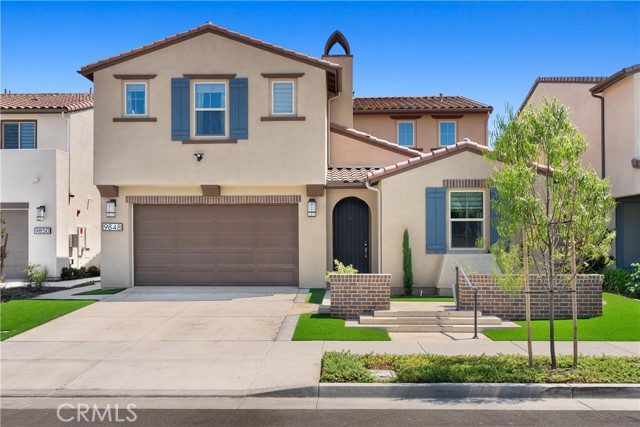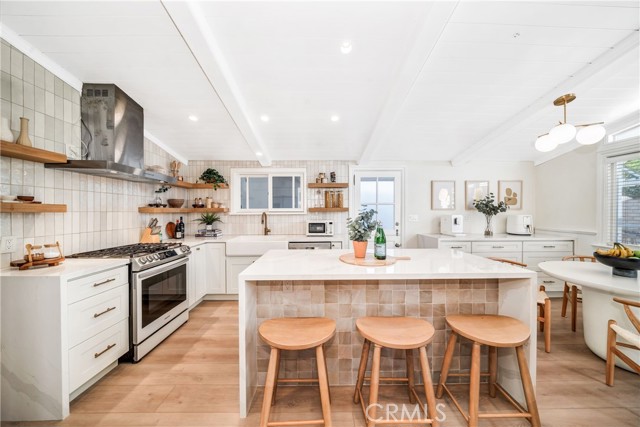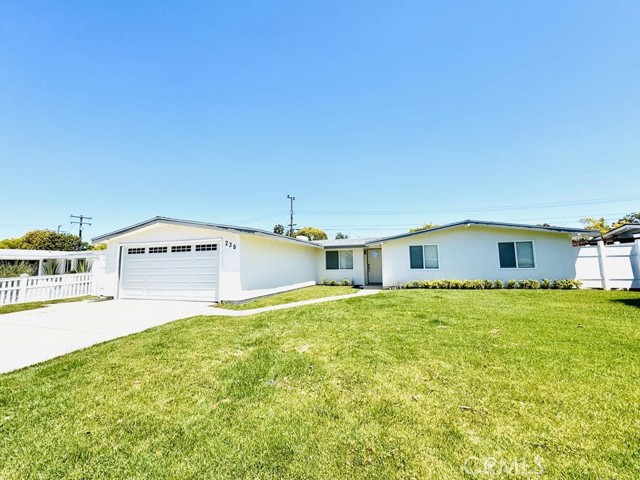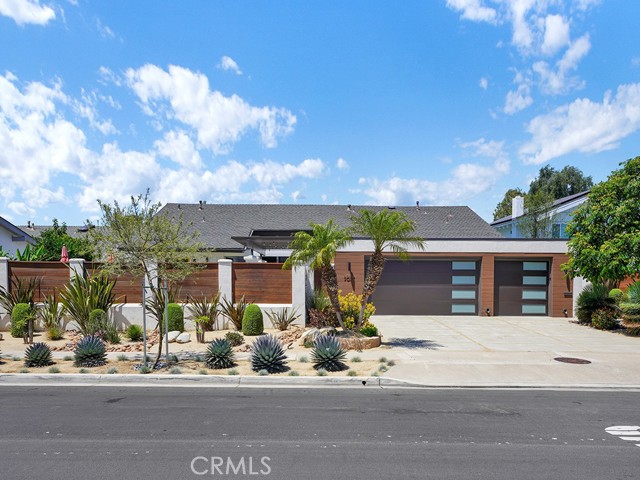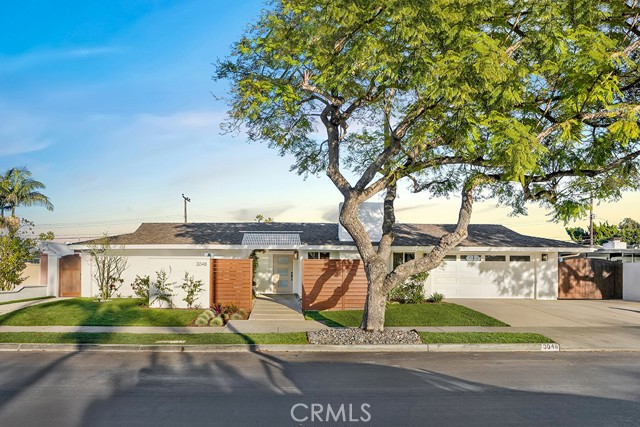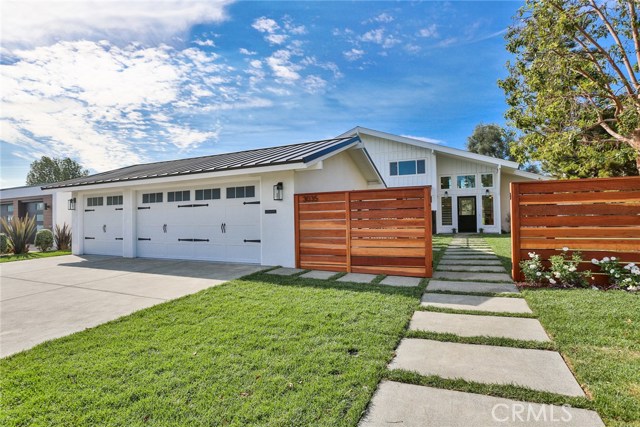
View Photos
3035 Country Club Dr Costa Mesa, CA 92626
$2,150,000
Sold Price as of 01/18/2019
- 4 Beds
- 3.5 Baths
- 3,131 Sq.Ft.
Sold
Property Overview: 3035 Country Club Dr Costa Mesa, CA has 4 bedrooms, 3.5 bathrooms, 3,131 living square feet and 10,270 square feet lot size. Call an Ardent Real Estate Group agent with any questions you may have.
Listed by Glenn Thompson | BRE #01908129 | First Team Real Estate
Co-listed by Miriam Gatewood | BRE #01805856 | First Team Real Estate
Co-listed by Miriam Gatewood | BRE #01805856 | First Team Real Estate
Last checked: 3 minutes ago |
Last updated: September 18th, 2021 |
Source CRMLS |
DOM: 34
Home details
- Lot Sq. Ft
- 10,270
- HOA Dues
- $0/mo
- Year built
- 1967
- Garage
- 3 Car
- Property Type:
- Single Family Home
- Status
- Sold
- MLS#
- OC18264759
- City
- Costa Mesa
- County
- Orange
- Time on Site
- 1260 days
Show More
Property Details for 3035 Country Club Dr
Local Costa Mesa Agent
Loading...
Sale History for 3035 Country Club Dr
Last sold for $2,150,000 on January 18th, 2019
-
January, 2019
-
Jan 19, 2019
Date
Sold
CRMLS: OC18264759
$2,150,000
Price
-
Dec 17, 2018
Date
Pending
CRMLS: OC18264759
$2,190,000
Price
-
Nov 15, 2018
Date
Active
CRMLS: OC18264759
$2,190,000
Price
-
Nov 2, 2018
Date
Hold
CRMLS: OC18264759
$2,190,000
Price
-
Nov 2, 2018
Date
Active
CRMLS: OC18264759
$2,190,000
Price
-
January, 2019
-
Jan 18, 2019
Date
Sold (Public Records)
Public Records
$2,150,000
Price
-
December, 2017
-
Dec 29, 2017
Date
Sold
CRMLS: OC17244198
$1,200,000
Price
-
Dec 14, 2017
Date
Pending
CRMLS: OC17244198
$1,250,000
Price
-
Dec 2, 2017
Date
Active
CRMLS: OC17244198
$1,250,000
Price
-
Nov 29, 2017
Date
Active Under Contract
CRMLS: OC17244198
$1,250,000
Price
-
Nov 8, 2017
Date
Pending
CRMLS: OC17244198
$1,250,000
Price
-
Nov 8, 2017
Date
Active
CRMLS: OC17244198
$1,250,000
Price
-
Listing provided courtesy of CRMLS
-
December, 2017
-
Dec 28, 2017
Date
Sold (Public Records)
Public Records
$1,200,000
Price
Show More
Tax History for 3035 Country Club Dr
Assessed Value (2020):
$2,193,000
| Year | Land Value | Improved Value | Assessed Value |
|---|---|---|---|
| 2020 | $1,951,751 | $241,249 | $2,193,000 |
Home Value Compared to the Market
This property vs the competition
About 3035 Country Club Dr
Detailed summary of property
Public Facts for 3035 Country Club Dr
Public county record property details
- Beds
- 4
- Baths
- 3
- Year built
- 1967
- Sq. Ft.
- 3,116
- Lot Size
- 10,270
- Stories
- 2
- Type
- Single Family Residential
- Pool
- No
- Spa
- No
- County
- Orange
- Lot#
- 135
- APN
- 139-171-05
The source for these homes facts are from public records.
92626 Real Estate Sale History (Last 30 days)
Last 30 days of sale history and trends
Median List Price
$1,599,000
Median List Price/Sq.Ft.
$778
Median Sold Price
$1,300,000
Median Sold Price/Sq.Ft.
$786
Total Inventory
63
Median Sale to List Price %
93.86%
Avg Days on Market
16
Loan Type
Conventional (35.71%), FHA (0%), VA (0%), Cash (32.14%), Other (32.14%)
Thinking of Selling?
Is this your property?
Thinking of Selling?
Call, Text or Message
Thinking of Selling?
Call, Text or Message
Homes for Sale Near 3035 Country Club Dr
Nearby Homes for Sale
Recently Sold Homes Near 3035 Country Club Dr
Related Resources to 3035 Country Club Dr
New Listings in 92626
Popular Zip Codes
Popular Cities
- Anaheim Hills Homes for Sale
- Brea Homes for Sale
- Corona Homes for Sale
- Fullerton Homes for Sale
- Huntington Beach Homes for Sale
- Irvine Homes for Sale
- La Habra Homes for Sale
- Long Beach Homes for Sale
- Los Angeles Homes for Sale
- Ontario Homes for Sale
- Placentia Homes for Sale
- Riverside Homes for Sale
- San Bernardino Homes for Sale
- Whittier Homes for Sale
- Yorba Linda Homes for Sale
- More Cities
Other Costa Mesa Resources
- Costa Mesa Homes for Sale
- Costa Mesa Townhomes for Sale
- Costa Mesa Condos for Sale
- Costa Mesa 1 Bedroom Homes for Sale
- Costa Mesa 2 Bedroom Homes for Sale
- Costa Mesa 3 Bedroom Homes for Sale
- Costa Mesa 4 Bedroom Homes for Sale
- Costa Mesa 5 Bedroom Homes for Sale
- Costa Mesa Single Story Homes for Sale
- Costa Mesa Homes for Sale with Pools
- Costa Mesa Homes for Sale with 3 Car Garages
- Costa Mesa New Homes for Sale
- Costa Mesa Homes for Sale with Large Lots
- Costa Mesa Cheapest Homes for Sale
- Costa Mesa Luxury Homes for Sale
- Costa Mesa Newest Listings for Sale
- Costa Mesa Homes Pending Sale
- Costa Mesa Recently Sold Homes
Based on information from California Regional Multiple Listing Service, Inc. as of 2019. This information is for your personal, non-commercial use and may not be used for any purpose other than to identify prospective properties you may be interested in purchasing. Display of MLS data is usually deemed reliable but is NOT guaranteed accurate by the MLS. Buyers are responsible for verifying the accuracy of all information and should investigate the data themselves or retain appropriate professionals. Information from sources other than the Listing Agent may have been included in the MLS data. Unless otherwise specified in writing, Broker/Agent has not and will not verify any information obtained from other sources. The Broker/Agent providing the information contained herein may or may not have been the Listing and/or Selling Agent.
