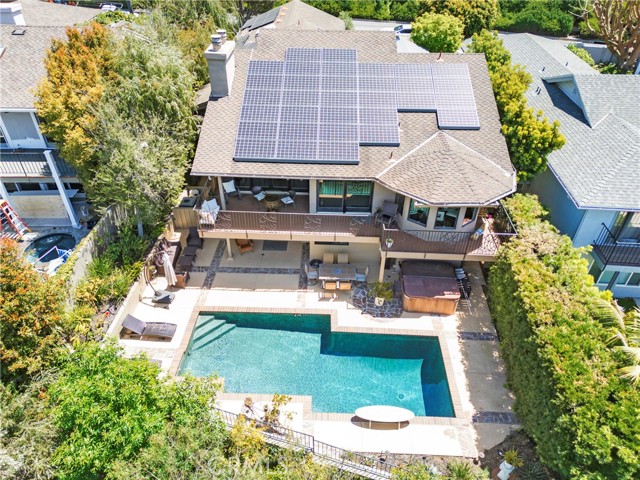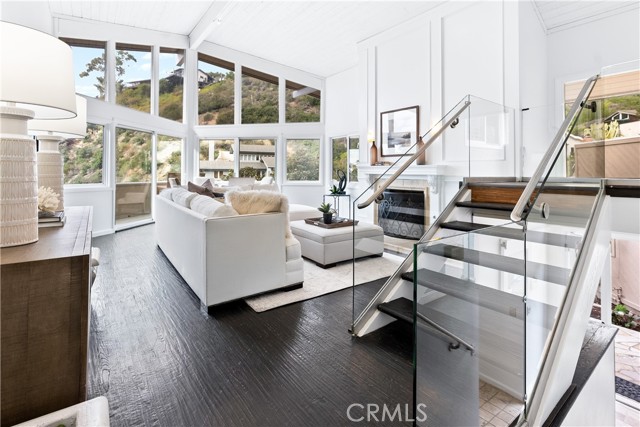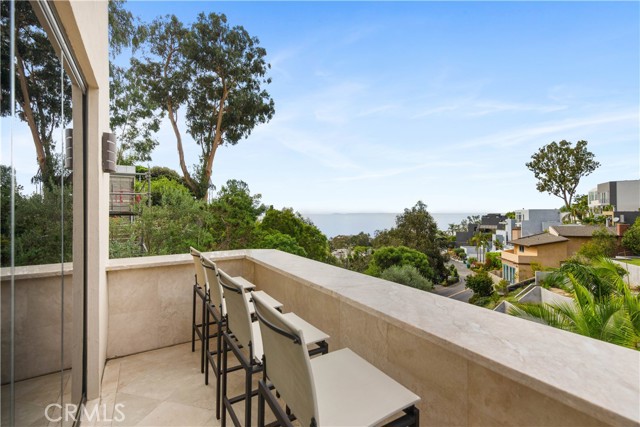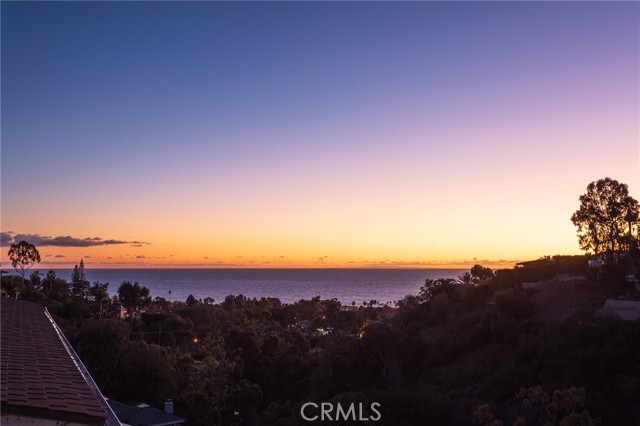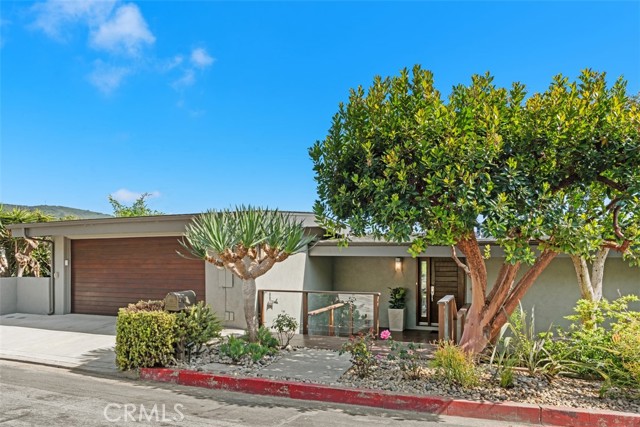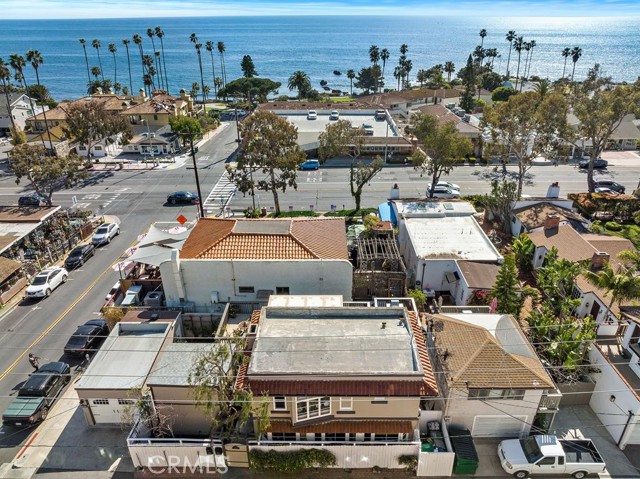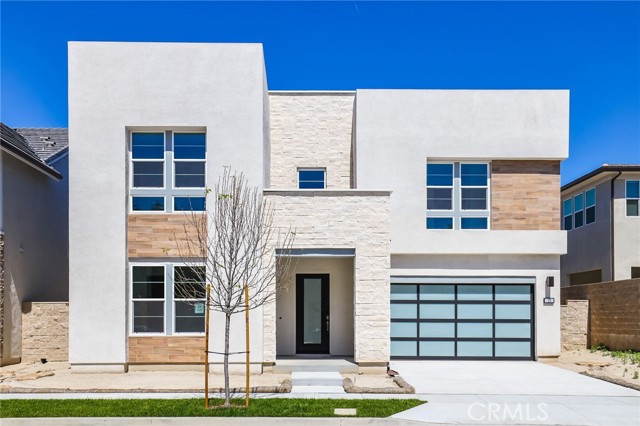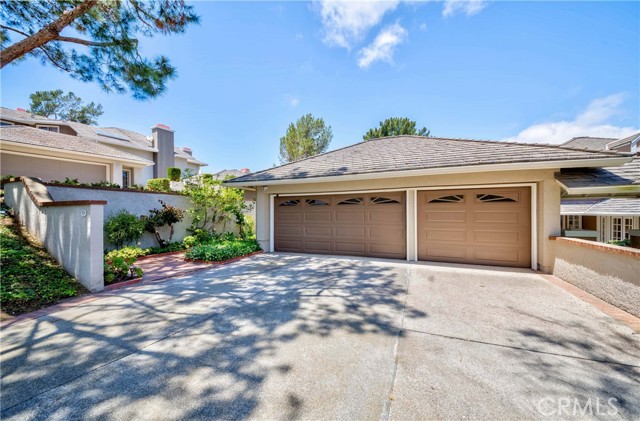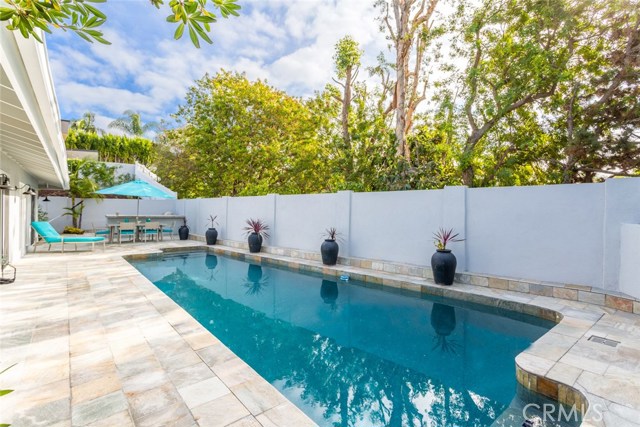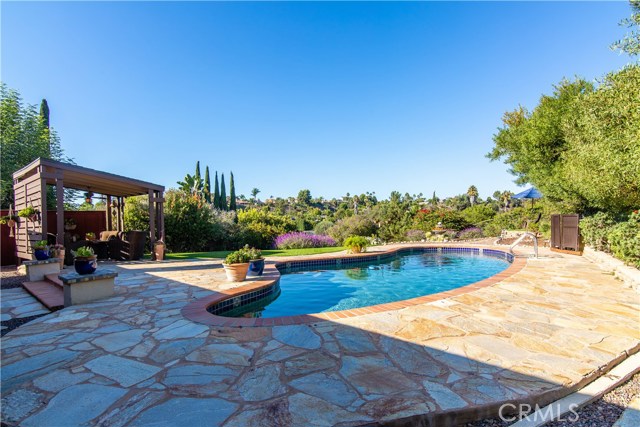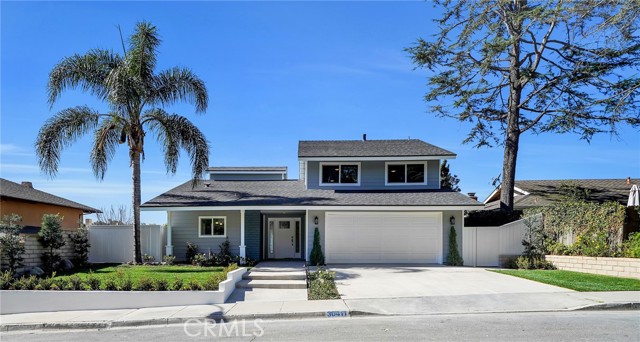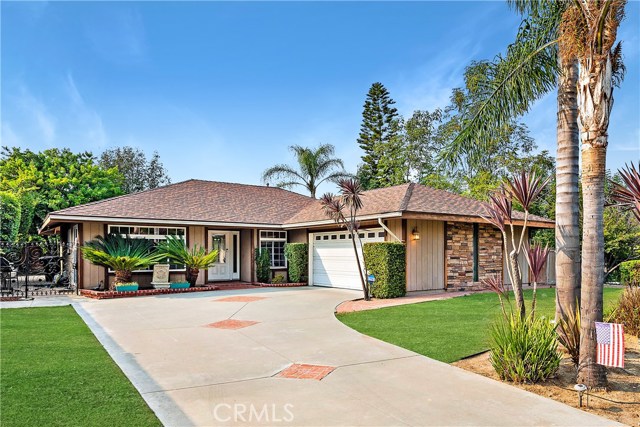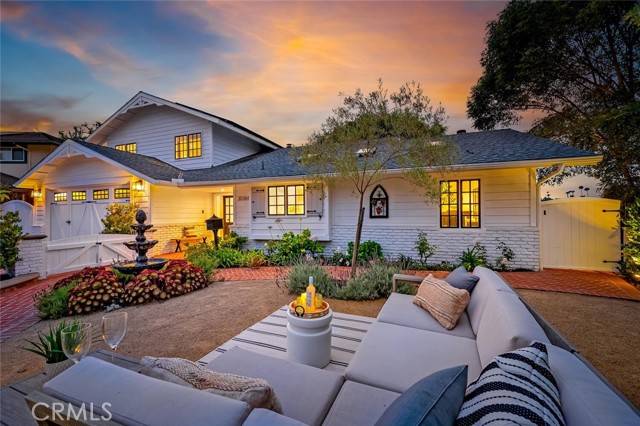
Open Thu 10am-12:30pm
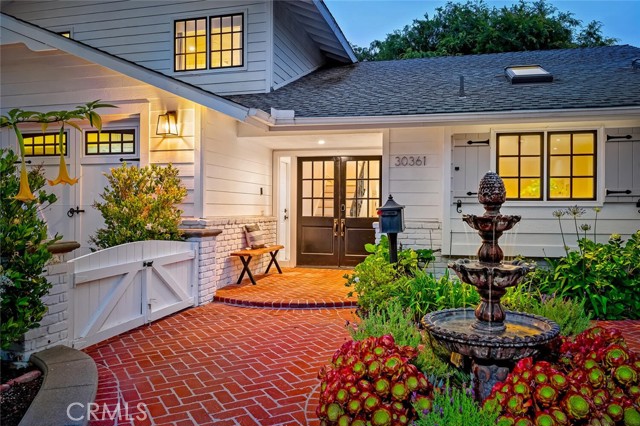
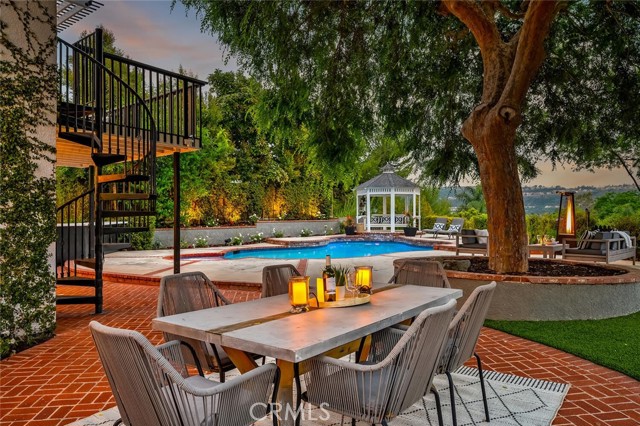
View Photos
30361 Via Chico Pl Laguna Niguel, CA 92677
$2,950,000
- 4 Beds
- 3.5 Baths
- 2,994 Sq.Ft.
For Sale
Property Overview: 30361 Via Chico Pl Laguna Niguel, CA has 4 bedrooms, 3.5 bathrooms, 2,994 living square feet and 18,000 square feet lot size. Call an Ardent Real Estate Group agent to verify current availability of this home or with any questions you may have.
Listed by Linda Fong | BRE #01896981 | Coldwell Banker Realty
Last checked: 6 minutes ago |
Last updated: June 17th, 2024 |
Source CRMLS |
DOM: 3
Get a $8,850 Cash Reward
New
Buy this home with Ardent Real Estate Group and get $8,850 back.
Call/Text (714) 706-1823
Home details
- Lot Sq. Ft
- 18,000
- HOA Dues
- $0/mo
- Year built
- 1963
- Garage
- 2 Car
- Property Type:
- Single Family Home
- Status
- Active
- MLS#
- OC24120614
- City
- Laguna Niguel
- County
- Orange
- Time on Site
- 4 days
Show More
Open Houses for 30361 Via Chico Pl
Thursday, Jun 20th:
10:00am-12:30pm
Schedule Tour
Loading...
Virtual Tour
Use the following link to view this property's virtual tour:
Property Details for 30361 Via Chico Pl
Local Laguna Niguel Agent
Loading...
Sale History for 30361 Via Chico Pl
Last sold for $2,325,000 on June 8th, 2022
-
June, 2024
-
Jun 13, 2024
Date
Active
CRMLS: OC24120614
$2,950,000
Price
-
June, 2022
-
Jun 8, 2022
Date
Sold
CRMLS: NP22096397
$2,325,000
Price
-
May 12, 2022
Date
Active
CRMLS: NP22096397
$2,198,000
Price
-
Listing provided courtesy of CRMLS
-
September, 2018
-
Sep 27, 2018
Date
Sold
CRMLS: NP18123080
$1,455,000
Price
-
Sep 6, 2018
Date
Pending
CRMLS: NP18123080
$1,489,000
Price
-
Aug 19, 2018
Date
Active Under Contract
CRMLS: NP18123080
$1,489,000
Price
-
Aug 13, 2018
Date
Active
CRMLS: NP18123080
$1,489,000
Price
-
Aug 7, 2018
Date
Active Under Contract
CRMLS: NP18123080
$1,489,000
Price
-
Jul 7, 2018
Date
Price Change
CRMLS: NP18123080
$1,489,000
Price
-
Jun 15, 2018
Date
Active
CRMLS: NP18123080
$1,575,000
Price
-
Listing provided courtesy of CRMLS
-
September, 2018
-
Sep 27, 2018
Date
Sold (Public Records)
Public Records
$1,455,000
Price
-
November, 2016
-
Nov 17, 2016
Date
Sold (Public Records)
Public Records
$1,260,000
Price
Show More
Tax History for 30361 Via Chico Pl
Assessed Value (2020):
$1,484,100
| Year | Land Value | Improved Value | Assessed Value |
|---|---|---|---|
| 2020 | $1,226,009 | $258,091 | $1,484,100 |
Home Value Compared to the Market
This property vs the competition
About 30361 Via Chico Pl
Detailed summary of property
Public Facts for 30361 Via Chico Pl
Public county record property details
- Beds
- 5
- Baths
- 3
- Year built
- 1965
- Sq. Ft.
- 2,730
- Lot Size
- 18,000
- Stories
- 2
- Type
- Single Family Residential
- Pool
- Yes
- Spa
- No
- County
- Orange
- Lot#
- 147
- APN
- 653-062-01
The source for these homes facts are from public records.
92677 Real Estate Sale History (Last 30 days)
Last 30 days of sale history and trends
Median List Price
$1,450,000
Median List Price/Sq.Ft.
$749
Median Sold Price
$1,415,000
Median Sold Price/Sq.Ft.
$756
Total Inventory
162
Median Sale to List Price %
99.3%
Avg Days on Market
16
Loan Type
Conventional (41.38%), FHA (1.72%), VA (1.72%), Cash (29.31%), Other (25.86%)
Tour This Home
Buy with Ardent Real Estate Group and save $8,850.
Contact Jon
Laguna Niguel Agent
Call, Text or Message
Laguna Niguel Agent
Call, Text or Message
Get a $8,850 Cash Reward
New
Buy this home with Ardent Real Estate Group and get $8,850 back.
Call/Text (714) 706-1823
Homes for Sale Near 30361 Via Chico Pl
Nearby Homes for Sale
Recently Sold Homes Near 30361 Via Chico Pl
Related Resources to 30361 Via Chico Pl
New Listings in 92677
Popular Zip Codes
Popular Cities
- Anaheim Hills Homes for Sale
- Brea Homes for Sale
- Corona Homes for Sale
- Fullerton Homes for Sale
- Huntington Beach Homes for Sale
- Irvine Homes for Sale
- La Habra Homes for Sale
- Long Beach Homes for Sale
- Los Angeles Homes for Sale
- Ontario Homes for Sale
- Placentia Homes for Sale
- Riverside Homes for Sale
- San Bernardino Homes for Sale
- Whittier Homes for Sale
- Yorba Linda Homes for Sale
- More Cities
Other Laguna Niguel Resources
- Laguna Niguel Homes for Sale
- Laguna Niguel Townhomes for Sale
- Laguna Niguel Condos for Sale
- Laguna Niguel 1 Bedroom Homes for Sale
- Laguna Niguel 2 Bedroom Homes for Sale
- Laguna Niguel 3 Bedroom Homes for Sale
- Laguna Niguel 4 Bedroom Homes for Sale
- Laguna Niguel 5 Bedroom Homes for Sale
- Laguna Niguel Single Story Homes for Sale
- Laguna Niguel Homes for Sale with Pools
- Laguna Niguel Homes for Sale with 3 Car Garages
- Laguna Niguel Homes for Sale with Large Lots
- Laguna Niguel Cheapest Homes for Sale
- Laguna Niguel Luxury Homes for Sale
- Laguna Niguel Newest Listings for Sale
- Laguna Niguel Homes Pending Sale
- Laguna Niguel Recently Sold Homes
Based on information from California Regional Multiple Listing Service, Inc. as of 2019. This information is for your personal, non-commercial use and may not be used for any purpose other than to identify prospective properties you may be interested in purchasing. Display of MLS data is usually deemed reliable but is NOT guaranteed accurate by the MLS. Buyers are responsible for verifying the accuracy of all information and should investigate the data themselves or retain appropriate professionals. Information from sources other than the Listing Agent may have been included in the MLS data. Unless otherwise specified in writing, Broker/Agent has not and will not verify any information obtained from other sources. The Broker/Agent providing the information contained herein may or may not have been the Listing and/or Selling Agent.
