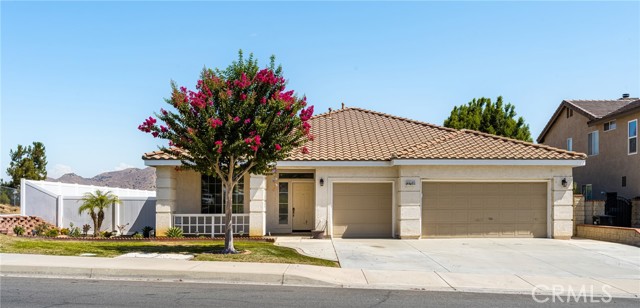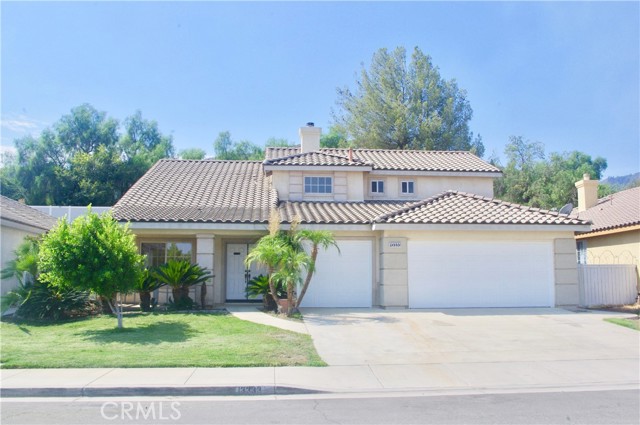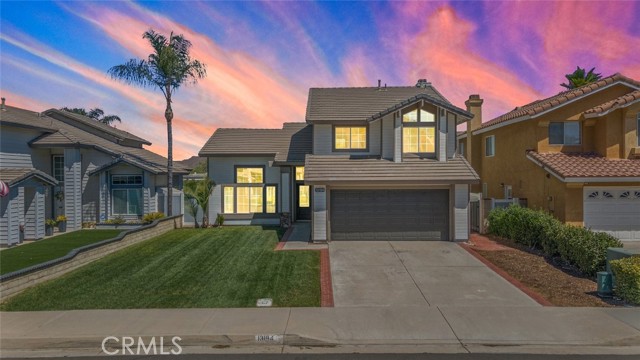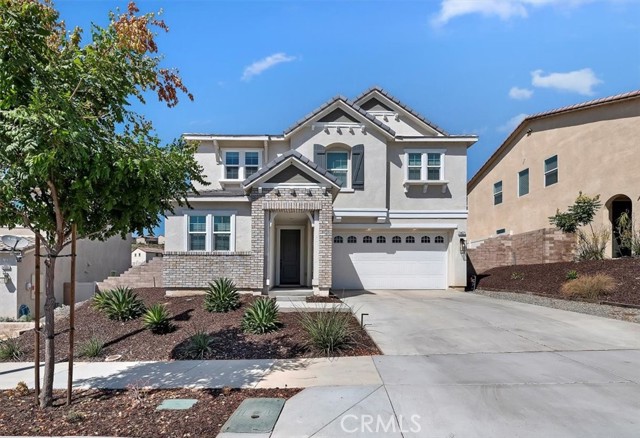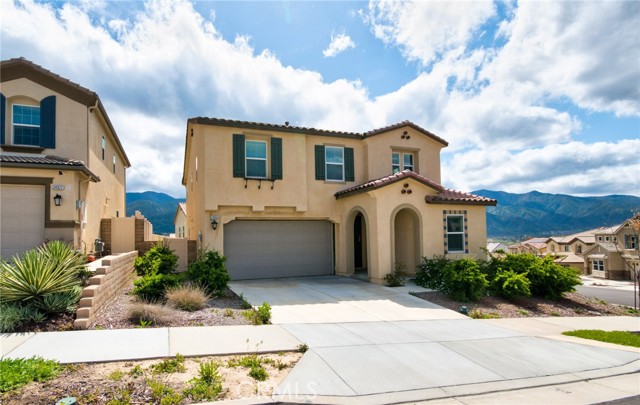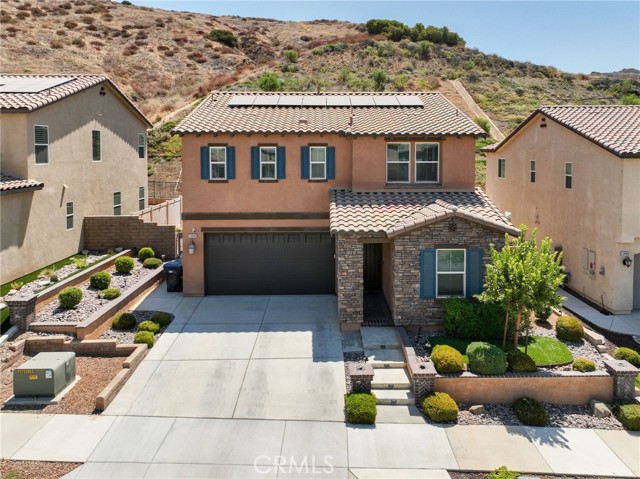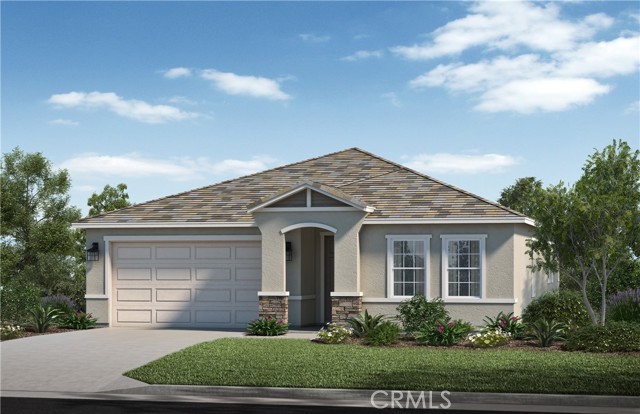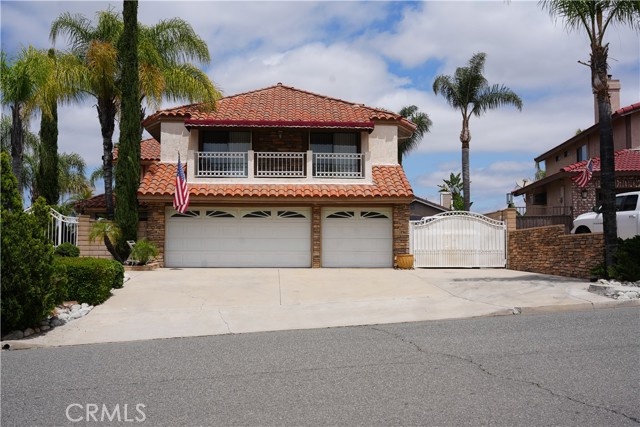
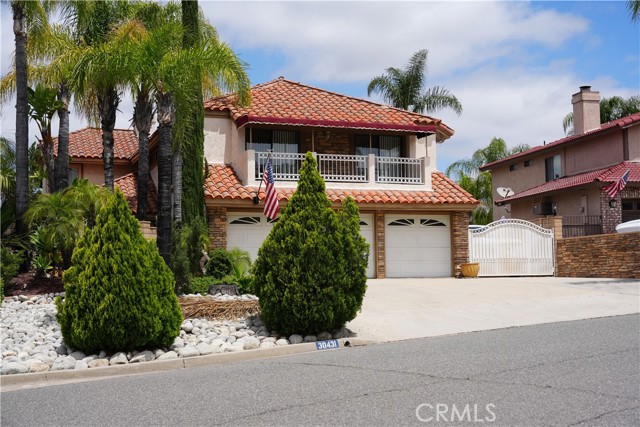
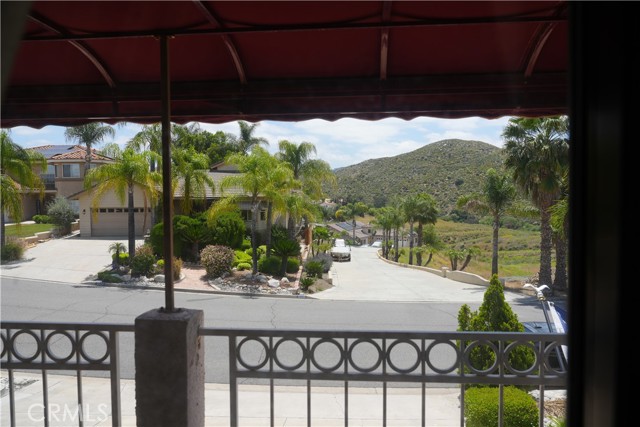
View Photos
30431 Sparkle Dr Canyon Lake, CA 92587
$898,000
- 4 Beds
- 3 Baths
- 3,109 Sq.Ft.
For Sale
Property Overview: 30431 Sparkle Dr Canyon Lake, CA has 4 bedrooms, 3 bathrooms, 3,109 living square feet and 9,583 square feet lot size. Call an Ardent Real Estate Group agent to verify current availability of this home or with any questions you may have.
Listed by William Ng | BRE #00777719 | William W Ng, BROKER
Last checked: 14 minutes ago |
Last updated: September 15th, 2024 |
Source CRMLS |
DOM: 117
Home details
- Lot Sq. Ft
- 9,583
- HOA Dues
- $350/mo
- Year built
- 1981
- Garage
- 3 Car
- Property Type:
- Single Family Home
- Status
- Active
- MLS#
- AR24101445
- City
- Canyon Lake
- County
- Riverside
- Time on Site
- 116 days
Show More
Open Houses for 30431 Sparkle Dr
No upcoming open houses
Schedule Tour
Loading...
Property Details for 30431 Sparkle Dr
Local Canyon Lake Agent
Loading...
Sale History for 30431 Sparkle Dr
Last leased for $2,450 on April 17th, 2019
-
May, 2024
-
May 24, 2024
Date
Active
CRMLS: AR24101445
$928,000
Price
-
April, 2019
-
Apr 17, 2019
Date
Leased
CRMLS: SW19045782
$2,450
Price
-
Mar 27, 2019
Date
Active
CRMLS: SW19045782
$2,750
Price
-
Mar 19, 2019
Date
Hold
CRMLS: SW19045782
$2,750
Price
-
Feb 28, 2019
Date
Active
CRMLS: SW19045782
$2,750
Price
-
Listing provided courtesy of CRMLS
-
August, 2017
-
Aug 8, 2017
Date
Active Under Contract
CRMLS: SW17132397
$2,700
Price
-
Jul 11, 2017
Date
Price Change
CRMLS: SW17132397
$2,700
Price
-
Jun 12, 2017
Date
Active
CRMLS: SW17132397
$2,800
Price
-
Listing provided courtesy of CRMLS
-
June, 2017
-
Jun 2, 2017
Date
Sold (Public Records)
Public Records
$270,000
Price
Show More
Tax History for 30431 Sparkle Dr
Assessed Value (2020):
$573,050
| Year | Land Value | Improved Value | Assessed Value |
|---|---|---|---|
| 2020 | $200,567 | $372,483 | $573,050 |
Home Value Compared to the Market
This property vs the competition
About 30431 Sparkle Dr
Detailed summary of property
Public Facts for 30431 Sparkle Dr
Public county record property details
- Beds
- 3
- Baths
- 2
- Year built
- 1981
- Sq. Ft.
- 3,109
- Lot Size
- 8,712
- Stories
- 2
- Type
- Single Family Residential
- Pool
- Yes
- Spa
- No
- County
- Riverside
- Lot#
- 48
- APN
- 354-131-005
The source for these homes facts are from public records.
92587 Real Estate Sale History (Last 30 days)
Last 30 days of sale history and trends
Median List Price
$685,000
Median List Price/Sq.Ft.
$358
Median Sold Price
$595,000
Median Sold Price/Sq.Ft.
$339
Total Inventory
107
Median Sale to List Price %
94.44%
Avg Days on Market
34
Loan Type
Conventional (39.13%), FHA (21.74%), VA (17.39%), Cash (17.39%), Other (4.35%)
Homes for Sale Near 30431 Sparkle Dr
Nearby Homes for Sale
Recently Sold Homes Near 30431 Sparkle Dr
Related Resources to 30431 Sparkle Dr
New Listings in 92587
Popular Zip Codes
Popular Cities
- Anaheim Hills Homes for Sale
- Brea Homes for Sale
- Corona Homes for Sale
- Fullerton Homes for Sale
- Huntington Beach Homes for Sale
- Irvine Homes for Sale
- La Habra Homes for Sale
- Long Beach Homes for Sale
- Los Angeles Homes for Sale
- Ontario Homes for Sale
- Placentia Homes for Sale
- Riverside Homes for Sale
- San Bernardino Homes for Sale
- Whittier Homes for Sale
- Yorba Linda Homes for Sale
- More Cities
Other Canyon Lake Resources
- Canyon Lake Homes for Sale
- Canyon Lake Condos for Sale
- Canyon Lake 1 Bedroom Homes for Sale
- Canyon Lake 2 Bedroom Homes for Sale
- Canyon Lake 3 Bedroom Homes for Sale
- Canyon Lake 4 Bedroom Homes for Sale
- Canyon Lake 5 Bedroom Homes for Sale
- Canyon Lake Single Story Homes for Sale
- Canyon Lake Homes for Sale with Pools
- Canyon Lake Homes for Sale with 3 Car Garages
- Canyon Lake New Homes for Sale
- Canyon Lake Homes for Sale with Large Lots
- Canyon Lake Cheapest Homes for Sale
- Canyon Lake Luxury Homes for Sale
- Canyon Lake Newest Listings for Sale
- Canyon Lake Homes Pending Sale
- Canyon Lake Recently Sold Homes
Based on information from California Regional Multiple Listing Service, Inc. as of 2019. This information is for your personal, non-commercial use and may not be used for any purpose other than to identify prospective properties you may be interested in purchasing. Display of MLS data is usually deemed reliable but is NOT guaranteed accurate by the MLS. Buyers are responsible for verifying the accuracy of all information and should investigate the data themselves or retain appropriate professionals. Information from sources other than the Listing Agent may have been included in the MLS data. Unless otherwise specified in writing, Broker/Agent has not and will not verify any information obtained from other sources. The Broker/Agent providing the information contained herein may or may not have been the Listing and/or Selling Agent.
