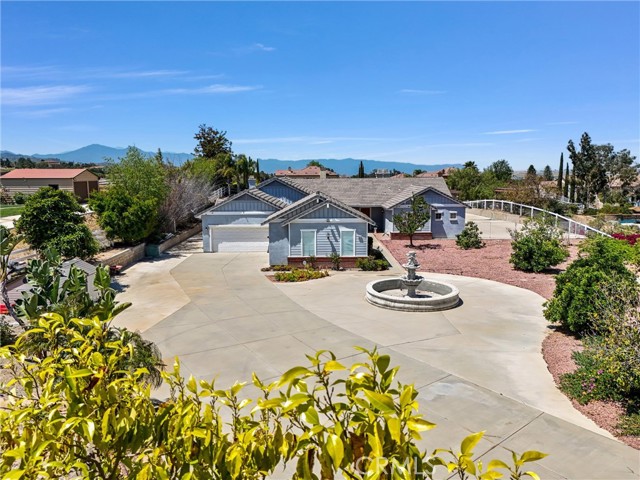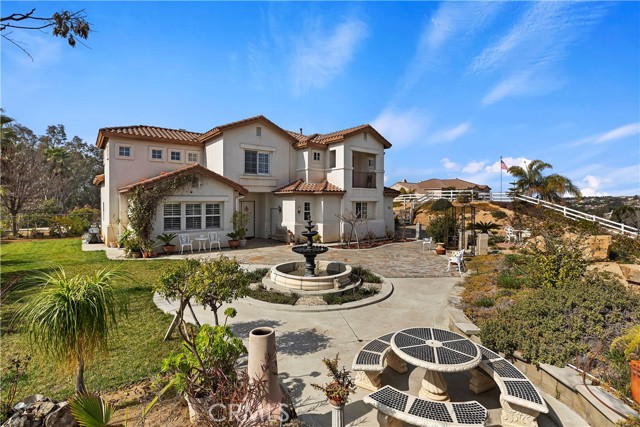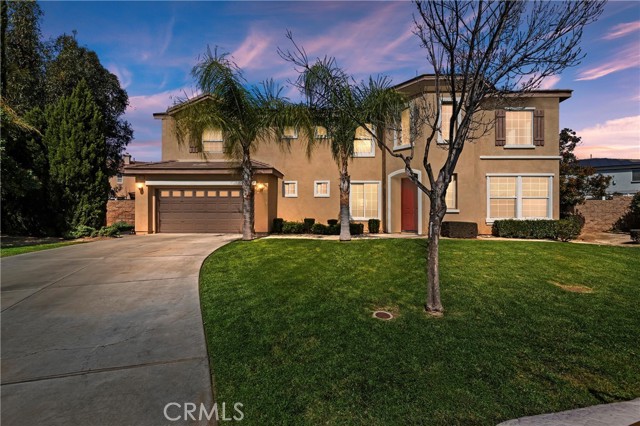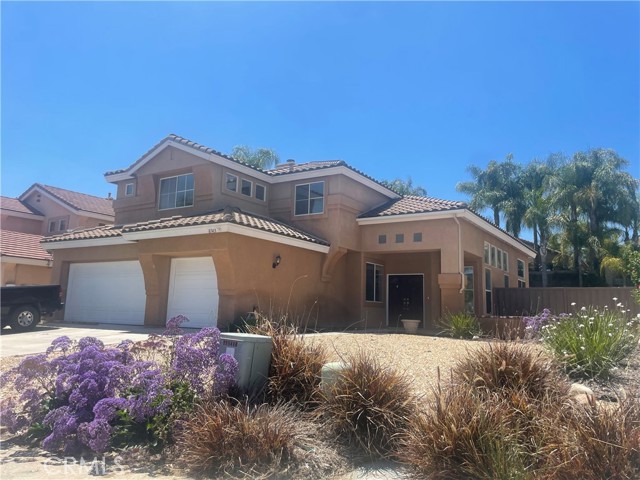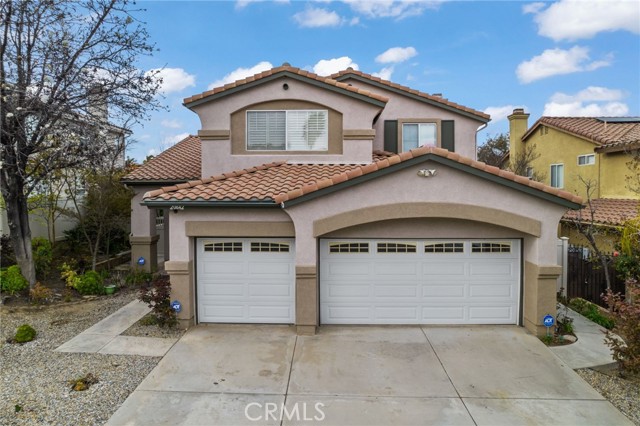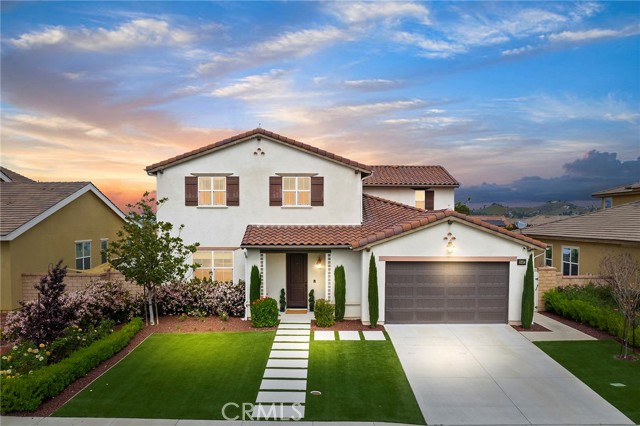
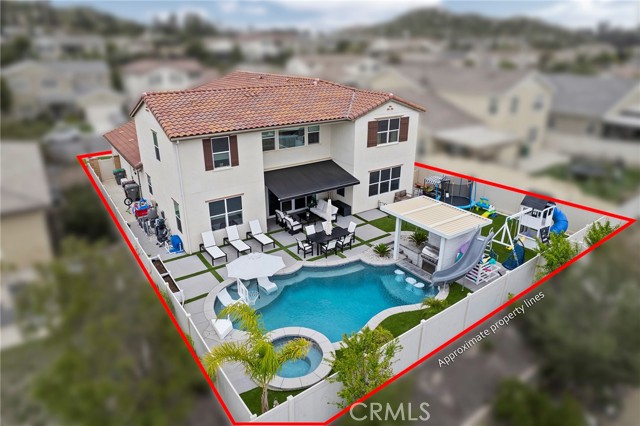
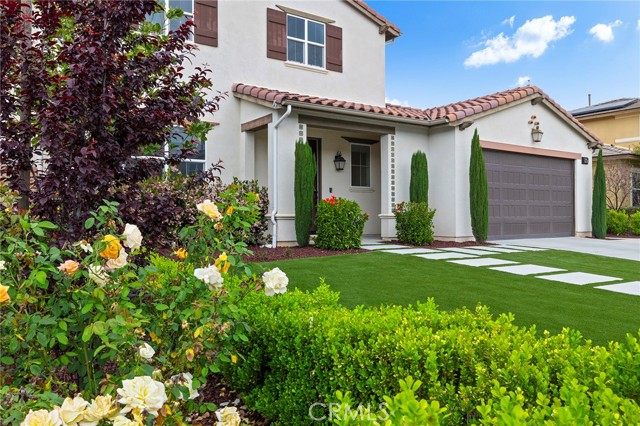
View Photos
30467 Stage Coach Rd Menifee, CA 92584
$999,999
- 5 Beds
- 3 Baths
- 3,824 Sq.Ft.
Pending
Property Overview: 30467 Stage Coach Rd Menifee, CA has 5 bedrooms, 3 bathrooms, 3,824 living square feet and 8,267 square feet lot size. Call an Ardent Real Estate Group agent to verify current availability of this home or with any questions you may have.
Listed by Justin Bringas | BRE #01347670 | Signature Real Estate Group
Co-listed by Kendel Iman | BRE #01983796 | Signature Real Estate Group
Co-listed by Kendel Iman | BRE #01983796 | Signature Real Estate Group
Last checked: 9 minutes ago |
Last updated: May 12th, 2024 |
Source CRMLS |
DOM: 6
Get a $3,000 Cash Reward
New
Buy this home with Ardent Real Estate Group and get $3,000 back.
Call/Text (714) 706-1823
Home details
- Lot Sq. Ft
- 8,267
- HOA Dues
- $130/mo
- Year built
- 2014
- Garage
- 4 Car
- Property Type:
- Single Family Home
- Status
- Pending
- MLS#
- SW24085310
- City
- Menifee
- County
- Riverside
- Time on Site
- 17 days
Show More
Open Houses for 30467 Stage Coach Rd
No upcoming open houses
Schedule Tour
Loading...
Property Details for 30467 Stage Coach Rd
Local Menifee Agent
Loading...
Sale History for 30467 Stage Coach Rd
Last sold on December 2nd, 2019
-
May, 2024
-
May 6, 2024
Date
Pending
CRMLS: SW24085310
$999,999
Price
-
Apr 29, 2024
Date
Active
CRMLS: SW24085310
$999,999
Price
-
December, 2019
-
Dec 2, 2019
Date
Sold (Public Records)
Public Records
--
Price
-
June, 2018
-
Jun 22, 2018
Date
Sold
CRMLS: PW18122644
$508,000
Price
-
Jun 4, 2018
Date
Pending
CRMLS: PW18122644
$505,000
Price
-
May 24, 2018
Date
Active
CRMLS: PW18122644
$505,000
Price
-
Listing provided courtesy of CRMLS
-
June, 2018
-
Jun 22, 2018
Date
Sold (Public Records)
Public Records
$508,000
Price
Show More
Tax History for 30467 Stage Coach Rd
Assessed Value (2020):
$556,173
| Year | Land Value | Improved Value | Assessed Value |
|---|---|---|---|
| 2020 | $118,011 | $438,162 | $556,173 |
Home Value Compared to the Market
This property vs the competition
About 30467 Stage Coach Rd
Detailed summary of property
Public Facts for 30467 Stage Coach Rd
Public county record property details
- Beds
- 5
- Baths
- 3
- Year built
- 2014
- Sq. Ft.
- 3,824
- Lot Size
- 41,382
- Stories
- 2
- Type
- Single Family Residential
- Pool
- No
- Spa
- No
- County
- Riverside
- Lot#
- 95
- APN
- 358-441-052
The source for these homes facts are from public records.
92584 Real Estate Sale History (Last 30 days)
Last 30 days of sale history and trends
Median List Price
$669,000
Median List Price/Sq.Ft.
$279
Median Sold Price
$637,695
Median Sold Price/Sq.Ft.
$275
Total Inventory
266
Median Sale to List Price %
99.64%
Avg Days on Market
24
Loan Type
Conventional (35.29%), FHA (21.57%), VA (21.57%), Cash (19.61%), Other (1.96%)
Tour This Home
Buy with Ardent Real Estate Group and save $3,000.
Contact Jon
Menifee Agent
Call, Text or Message
Menifee Agent
Call, Text or Message
Get a $3,000 Cash Reward
New
Buy this home with Ardent Real Estate Group and get $3,000 back.
Call/Text (714) 706-1823
Homes for Sale Near 30467 Stage Coach Rd
Nearby Homes for Sale
Recently Sold Homes Near 30467 Stage Coach Rd
Related Resources to 30467 Stage Coach Rd
New Listings in 92584
Popular Zip Codes
Popular Cities
- Anaheim Hills Homes for Sale
- Brea Homes for Sale
- Corona Homes for Sale
- Fullerton Homes for Sale
- Huntington Beach Homes for Sale
- Irvine Homes for Sale
- La Habra Homes for Sale
- Long Beach Homes for Sale
- Los Angeles Homes for Sale
- Ontario Homes for Sale
- Placentia Homes for Sale
- Riverside Homes for Sale
- San Bernardino Homes for Sale
- Whittier Homes for Sale
- Yorba Linda Homes for Sale
- More Cities
Other Menifee Resources
- Menifee Homes for Sale
- Menifee Townhomes for Sale
- Menifee Condos for Sale
- Menifee 1 Bedroom Homes for Sale
- Menifee 2 Bedroom Homes for Sale
- Menifee 3 Bedroom Homes for Sale
- Menifee 4 Bedroom Homes for Sale
- Menifee 5 Bedroom Homes for Sale
- Menifee Single Story Homes for Sale
- Menifee Homes for Sale with Pools
- Menifee Homes for Sale with 3 Car Garages
- Menifee New Homes for Sale
- Menifee Homes for Sale with Large Lots
- Menifee Cheapest Homes for Sale
- Menifee Luxury Homes for Sale
- Menifee Newest Listings for Sale
- Menifee Homes Pending Sale
- Menifee Recently Sold Homes
Based on information from California Regional Multiple Listing Service, Inc. as of 2019. This information is for your personal, non-commercial use and may not be used for any purpose other than to identify prospective properties you may be interested in purchasing. Display of MLS data is usually deemed reliable but is NOT guaranteed accurate by the MLS. Buyers are responsible for verifying the accuracy of all information and should investigate the data themselves or retain appropriate professionals. Information from sources other than the Listing Agent may have been included in the MLS data. Unless otherwise specified in writing, Broker/Agent has not and will not verify any information obtained from other sources. The Broker/Agent providing the information contained herein may or may not have been the Listing and/or Selling Agent.


