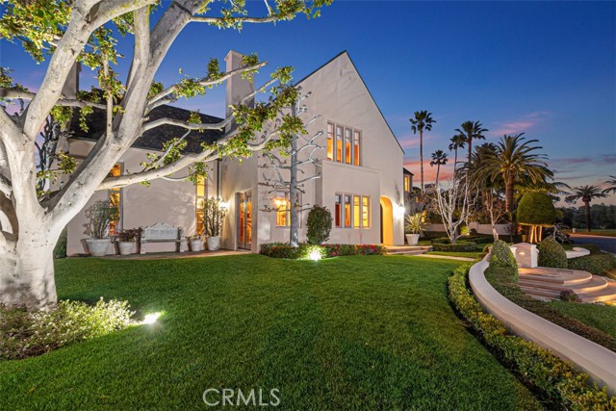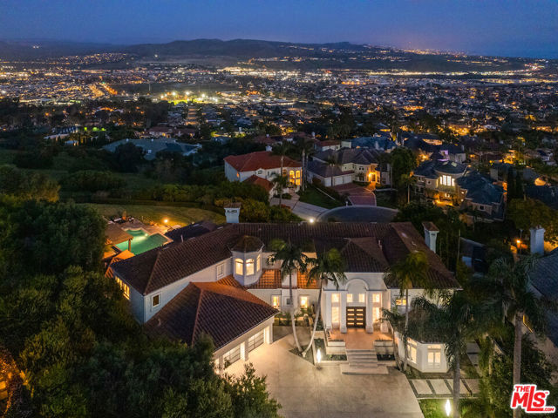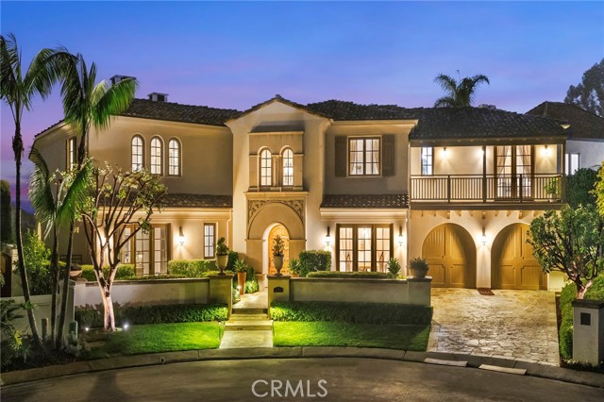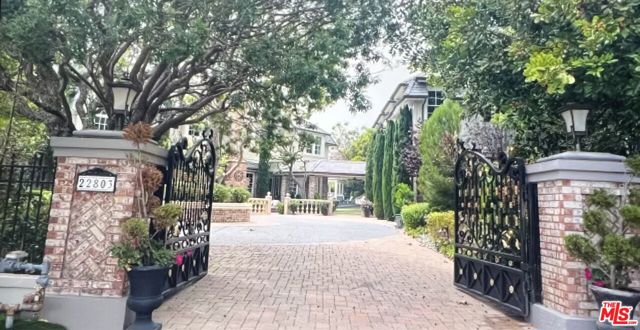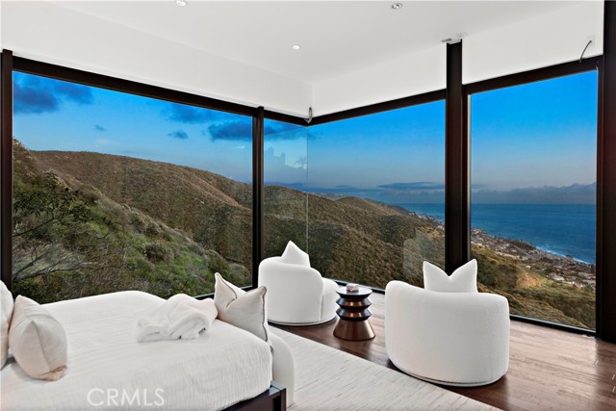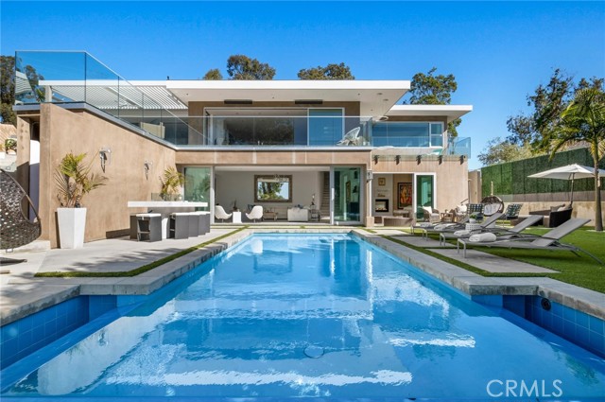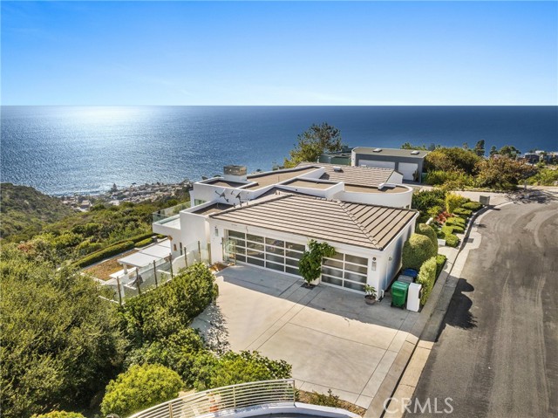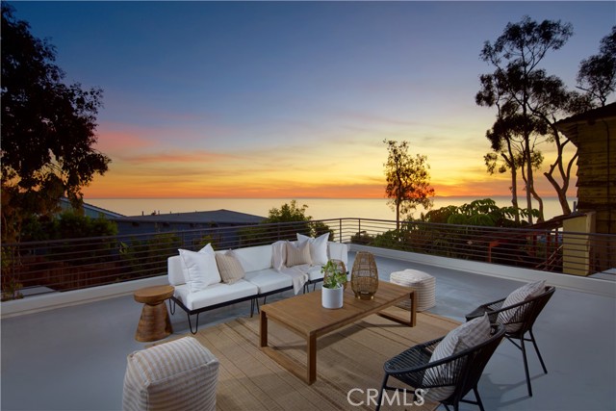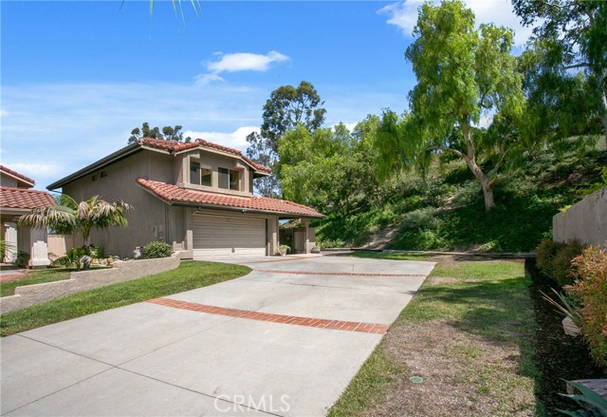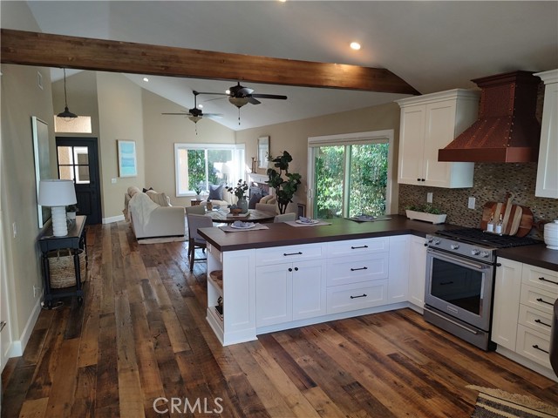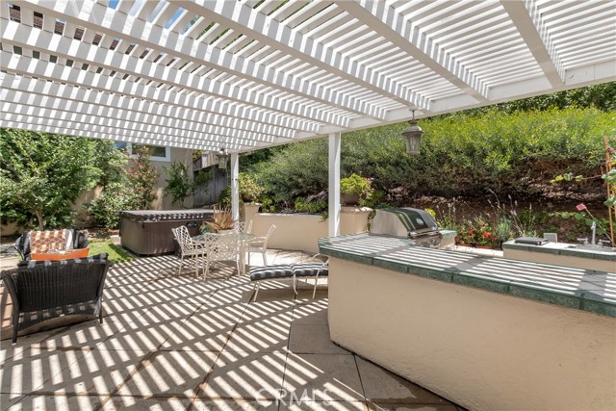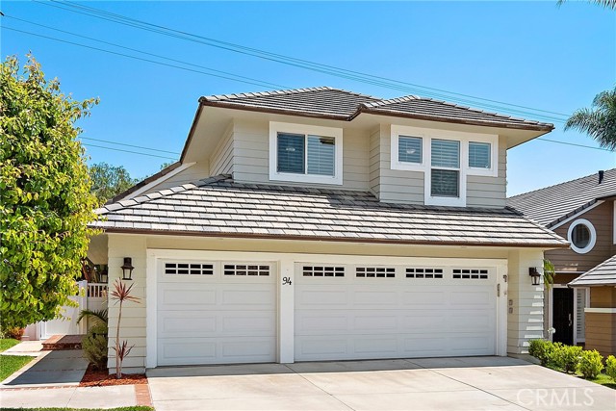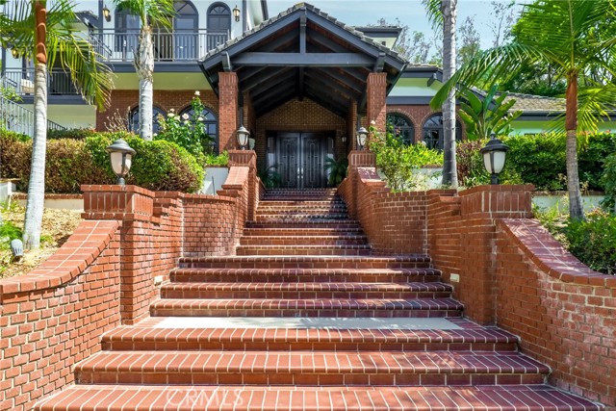
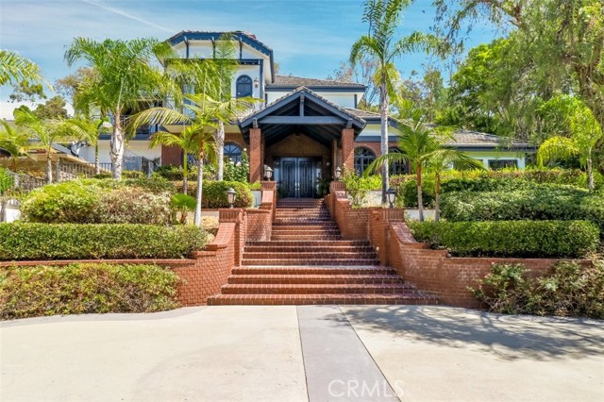
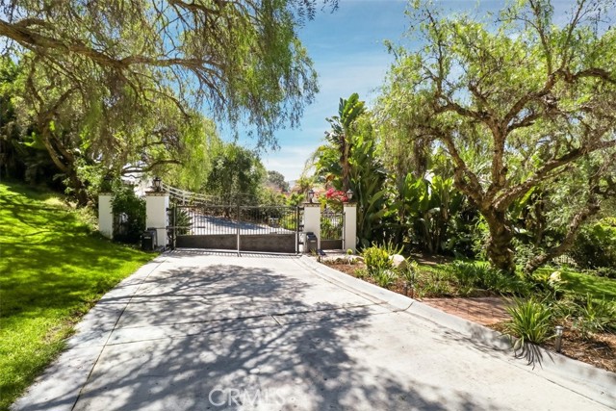
View Photos
30652 Shadetree Ln San Juan Capistrano, CA 92675
$7,498,000
- 7 Beds
- 4 Baths
- 6,949 Sq.Ft.
For Sale
Property Overview: 30652 Shadetree Ln San Juan Capistrano, CA has 7 bedrooms, 4 bathrooms, 6,949 living square feet and 113,256 square feet lot size. Call an Ardent Real Estate Group agent to verify current availability of this home or with any questions you may have.
Listed by Michael Evans | BRE #01413527 | Balboa Real Estate, Inc
Last checked: 13 minutes ago |
Last updated: April 3rd, 2024 |
Source CRMLS |
DOM: 26
Get a $33,741 Cash Reward
New
Buy this home with Ardent Real Estate Group and get $33,741 back.
Call/Text (714) 706-1823
Home details
- Lot Sq. Ft
- 113,256
- HOA Dues
- $0/mo
- Year built
- 1991
- Garage
- 15 Car
- Property Type:
- Single Family Home
- Status
- Active
- MLS#
- OC24058981
- City
- San Juan Capistrano
- County
- Orange
- Time on Site
- 32 days
Show More
Open Houses for 30652 Shadetree Ln
No upcoming open houses
Schedule Tour
Loading...
Virtual Tour
Use the following link to view this property's virtual tour:
Property Details for 30652 Shadetree Ln
Local San Juan Capistrano Agent
Loading...
Sale History for 30652 Shadetree Ln
Last sold on February 2nd, 2011
-
March, 2024
-
Mar 25, 2024
Date
Active
CRMLS: OC24058981
$7,498,000
Price
-
March, 2024
-
Mar 18, 2024
Date
Expired
CRMLS: OC23174108
$7,498,000
Price
-
Sep 17, 2023
Date
Active
CRMLS: OC23174108
$7,498,000
Price
-
Listing provided courtesy of CRMLS
-
July, 2020
-
Jul 1, 2020
Date
Canceled
CRMLS: OC19284828
$5,995,000
Price
-
Apr 30, 2020
Date
Price Change
CRMLS: OC19284828
$5,995,000
Price
-
Mar 24, 2020
Date
Price Change
CRMLS: OC19284828
$4,995,000
Price
-
Jan 22, 2020
Date
Price Change
CRMLS: OC19284828
$4,600,000
Price
-
Dec 23, 2019
Date
Active
CRMLS: OC19284828
$4,700,000
Price
-
Listing provided courtesy of CRMLS
-
December, 2019
-
Dec 10, 2019
Date
Expired
CRMLS: OC18192297
$4,700,000
Price
-
Oct 8, 2019
Date
Price Change
CRMLS: OC18192297
$4,700,000
Price
-
Aug 5, 2019
Date
Price Change
CRMLS: OC18192297
$4,990,000
Price
-
Jul 12, 2019
Date
Price Change
CRMLS: OC18192297
$5,200,000
Price
-
Mar 21, 2019
Date
Price Change
CRMLS: OC18192297
$5,399,900
Price
-
Aug 9, 2018
Date
Active
CRMLS: OC18192297
$5,450,000
Price
-
Listing provided courtesy of CRMLS
-
January, 2018
-
Jan 1, 2018
Date
Expired
CRMLS: OC16707339
$4,950,000
Price
-
Jul 30, 2017
Date
Price Change
CRMLS: OC16707339
$4,950,000
Price
-
Jul 24, 2017
Date
Price Change
CRMLS: OC16707339
$5,195,000
Price
-
Sep 21, 2016
Date
Active
CRMLS: OC16707339
$5,495,000
Price
-
Listing provided courtesy of CRMLS
-
February, 2011
-
Feb 2, 2011
Date
Sold (Public Records)
Public Records
--
Price
-
November, 2007
-
Nov 19, 2007
Date
Sold (Public Records)
Public Records
$4,150,000
Price
Show More
Tax History for 30652 Shadetree Ln
Assessed Value (2020):
$4,389,624
| Year | Land Value | Improved Value | Assessed Value |
|---|---|---|---|
| 2020 | $2,577,670 | $1,811,954 | $4,389,624 |
Home Value Compared to the Market
This property vs the competition
About 30652 Shadetree Ln
Detailed summary of property
Public Facts for 30652 Shadetree Ln
Public county record property details
- Beds
- --
- Baths
- --
- Year built
- --
- Sq. Ft.
- --
- Lot Size
- 112,820
- Stories
- --
- Type
- Single Family Residential
- Pool
- No
- Spa
- No
- County
- Orange
- Lot#
- --
- APN
- 650-181-18
The source for these homes facts are from public records.
92675 Real Estate Sale History (Last 30 days)
Last 30 days of sale history and trends
Median List Price
$1,995,000
Median List Price/Sq.Ft.
$706
Median Sold Price
$1,329,880
Median Sold Price/Sq.Ft.
$647
Total Inventory
118
Median Sale to List Price %
98.51%
Avg Days on Market
21
Loan Type
Conventional (51.43%), FHA (2.86%), VA (2.86%), Cash (22.86%), Other (20%)
Tour This Home
Buy with Ardent Real Estate Group and save $33,741.
Contact Jon
San Juan Capistrano Agent
Call, Text or Message
San Juan Capistrano Agent
Call, Text or Message
Get a $33,741 Cash Reward
New
Buy this home with Ardent Real Estate Group and get $33,741 back.
Call/Text (714) 706-1823
Homes for Sale Near 30652 Shadetree Ln
Nearby Homes for Sale
Recently Sold Homes Near 30652 Shadetree Ln
Related Resources to 30652 Shadetree Ln
New Listings in 92675
Popular Zip Codes
Popular Cities
- Anaheim Hills Homes for Sale
- Brea Homes for Sale
- Corona Homes for Sale
- Fullerton Homes for Sale
- Huntington Beach Homes for Sale
- Irvine Homes for Sale
- La Habra Homes for Sale
- Long Beach Homes for Sale
- Los Angeles Homes for Sale
- Ontario Homes for Sale
- Placentia Homes for Sale
- Riverside Homes for Sale
- San Bernardino Homes for Sale
- Whittier Homes for Sale
- Yorba Linda Homes for Sale
- More Cities
Other San Juan Capistrano Resources
- San Juan Capistrano Homes for Sale
- San Juan Capistrano Townhomes for Sale
- San Juan Capistrano Condos for Sale
- San Juan Capistrano 1 Bedroom Homes for Sale
- San Juan Capistrano 2 Bedroom Homes for Sale
- San Juan Capistrano 3 Bedroom Homes for Sale
- San Juan Capistrano 4 Bedroom Homes for Sale
- San Juan Capistrano 5 Bedroom Homes for Sale
- San Juan Capistrano Single Story Homes for Sale
- San Juan Capistrano Homes for Sale with Pools
- San Juan Capistrano Homes for Sale with 3 Car Garages
- San Juan Capistrano New Homes for Sale
- San Juan Capistrano Homes for Sale with Large Lots
- San Juan Capistrano Cheapest Homes for Sale
- San Juan Capistrano Luxury Homes for Sale
- San Juan Capistrano Newest Listings for Sale
- San Juan Capistrano Homes Pending Sale
- San Juan Capistrano Recently Sold Homes
Based on information from California Regional Multiple Listing Service, Inc. as of 2019. This information is for your personal, non-commercial use and may not be used for any purpose other than to identify prospective properties you may be interested in purchasing. Display of MLS data is usually deemed reliable but is NOT guaranteed accurate by the MLS. Buyers are responsible for verifying the accuracy of all information and should investigate the data themselves or retain appropriate professionals. Information from sources other than the Listing Agent may have been included in the MLS data. Unless otherwise specified in writing, Broker/Agent has not and will not verify any information obtained from other sources. The Broker/Agent providing the information contained herein may or may not have been the Listing and/or Selling Agent.
