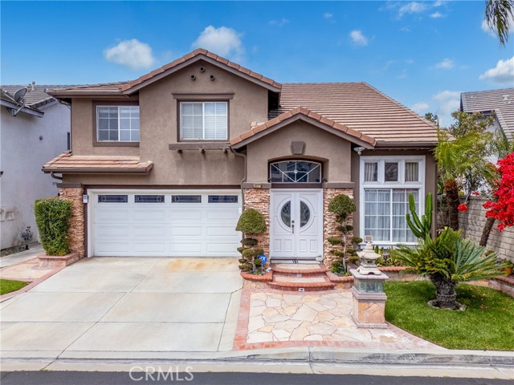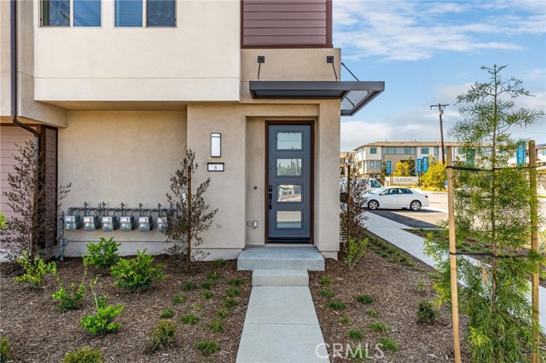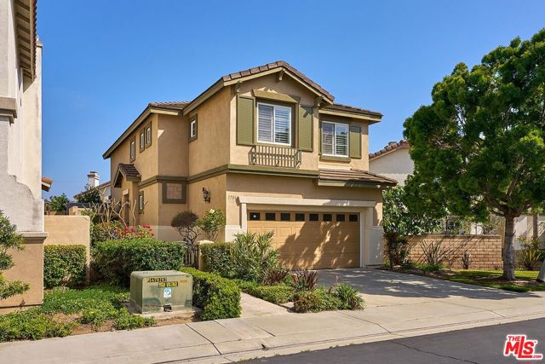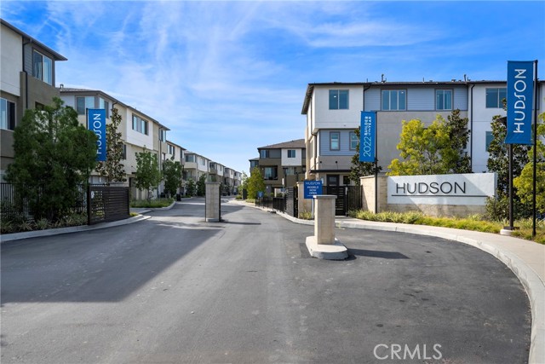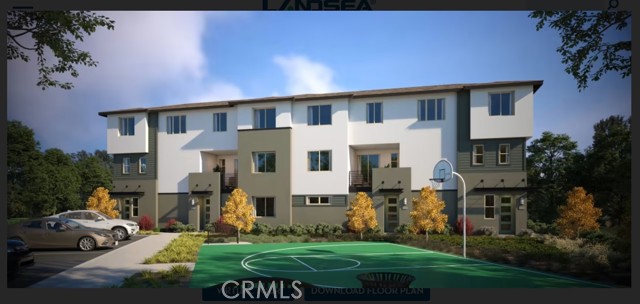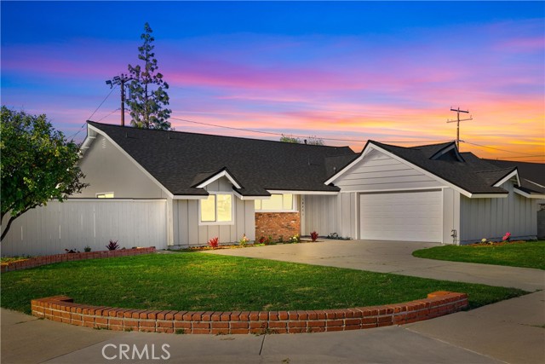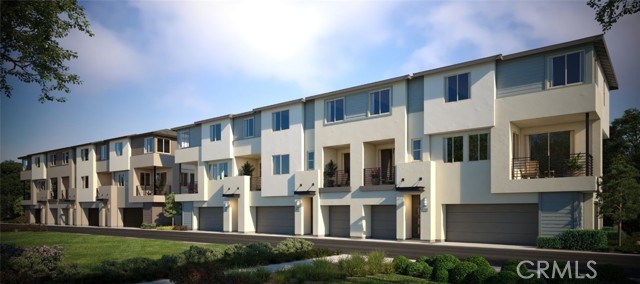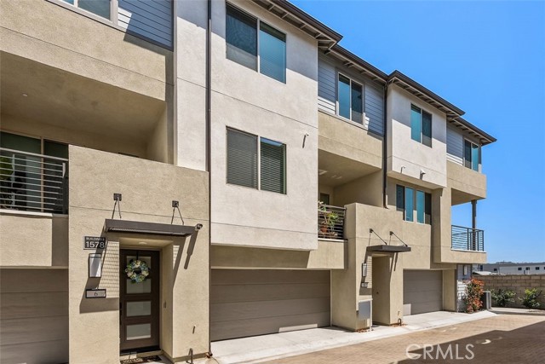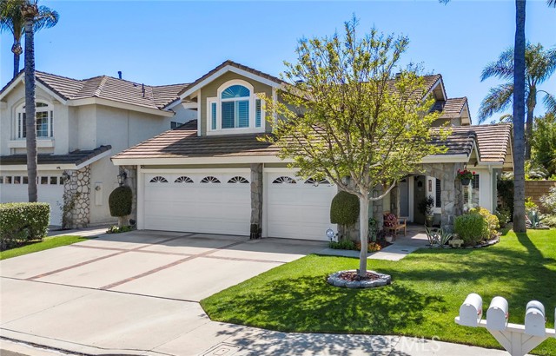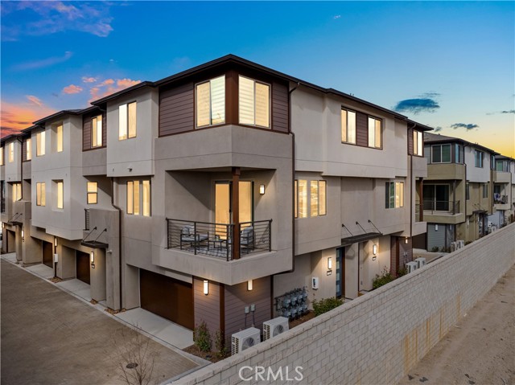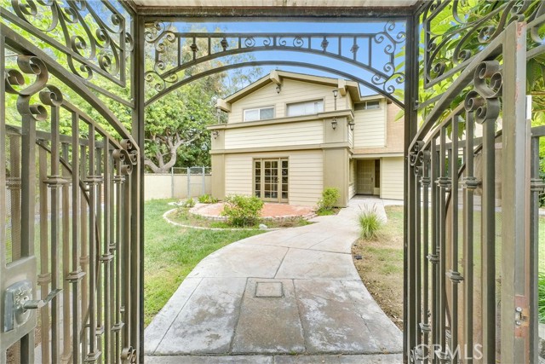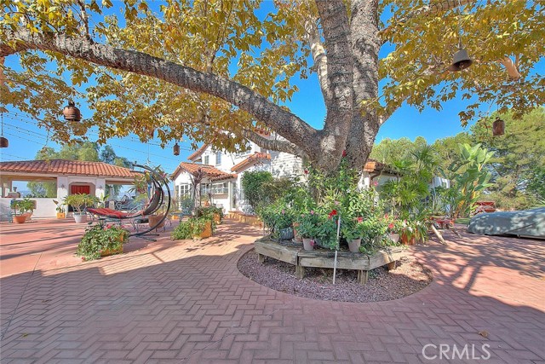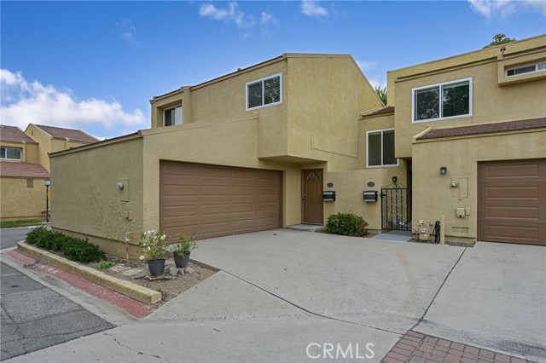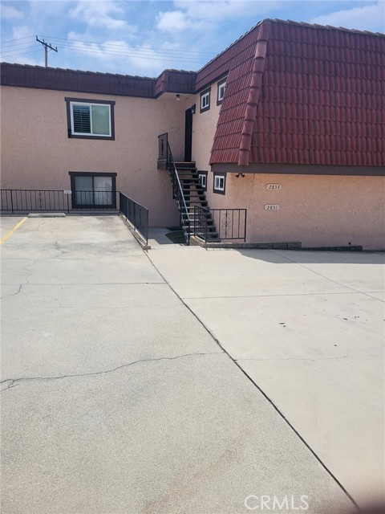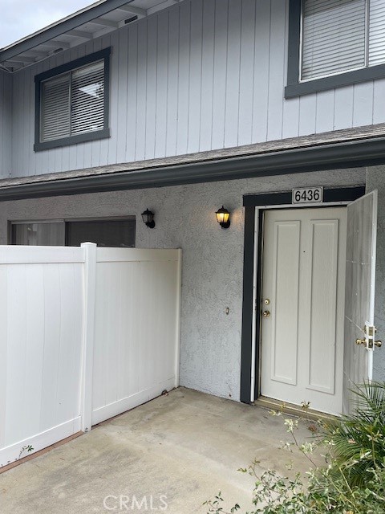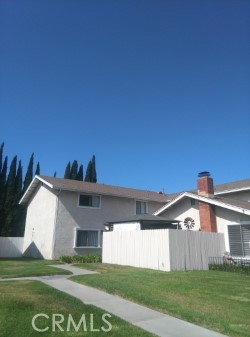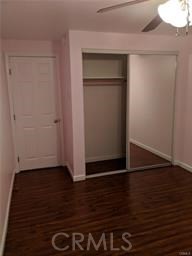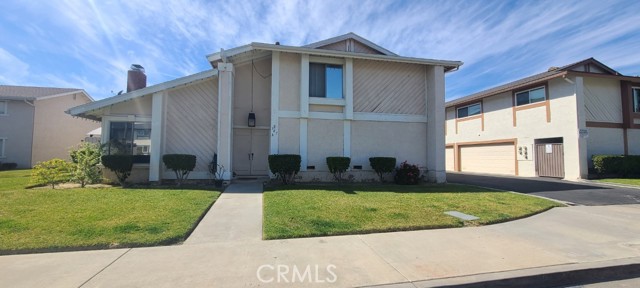
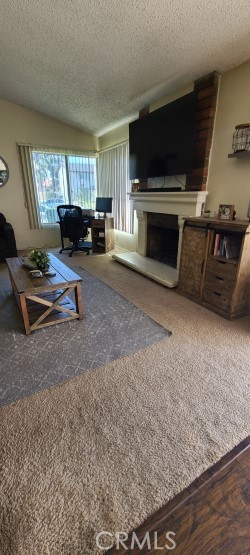
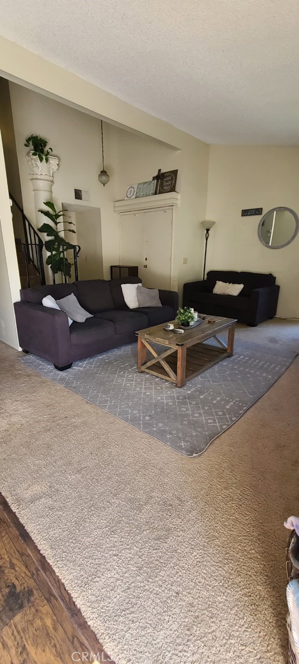
View Photos
307 Wilma Circle Placentia, CA 92870
$2,850
Leased Price as of 05/26/2022
- 3 Beds
- 1.5 Baths
- 1,200 Sq.Ft.
Leased
Property Overview: 307 Wilma Circle Placentia, CA has 3 bedrooms, 1.5 bathrooms, 1,200 living square feet and 9,148 square feet lot size. Call an Ardent Real Estate Group agent with any questions you may have.
Listed by Surendra Shah | BRE #00484154 | Surendra Shah, Broker
Last checked: 42 seconds ago |
Last updated: May 27th, 2022 |
Source CRMLS |
DOM: 83
Home details
- Lot Sq. Ft
- 9,148
- HOA Dues
- $0/mo
- Year built
- 1978
- Garage
- 2 Car
- Property Type:
- Fourplex
- Status
- Leased
- MLS#
- RS22043027
- City
- Placentia
- County
- Orange
- Time on Site
- 805 days
Show More
Property Details for 307 Wilma Circle
Local Placentia Agent
Loading...
Sale History for 307 Wilma Circle
Last leased for $2,850 on May 26th, 2022
-
May, 2022
-
May 26, 2022
Date
Leased
CRMLS: RS22043027
$2,850
Price
-
Mar 4, 2022
Date
Active
CRMLS: RS22043027
$2,950
Price
-
September, 2018
-
Sep 26, 2018
Date
Leased
CRMLS: RS18202123
$1,850
Price
-
Sep 22, 2018
Date
Price Change
CRMLS: RS18202123
$1,895
Price
-
Aug 19, 2018
Date
Active
CRMLS: RS18202123
$1,850
Price
-
Listing provided courtesy of CRMLS
-
July, 2018
-
Jul 31, 2018
Date
Leased
CRMLS: RS18176690
$1,700
Price
-
Jul 22, 2018
Date
Active
CRMLS: RS18176690
$1,700
Price
-
Listing provided courtesy of CRMLS
-
January, 2018
-
Jan 31, 2018
Date
Leased
CRMLS: RS18003903
$1,750
Price
-
Jan 6, 2018
Date
Active
CRMLS: RS18003903
$1,800
Price
-
Listing provided courtesy of CRMLS
-
January, 2018
-
Jan 1, 2018
Date
Leased
CRMLS: RS17264152
$1,625
Price
-
Nov 27, 2017
Date
Active
CRMLS: RS17264152
$1,650
Price
-
Listing provided courtesy of CRMLS
-
May, 2011
-
May 18, 2011
Date
Sold (Public Records)
Public Records
--
Price
Show More
Tax History for 307 Wilma Circle
Assessed Value (2020):
$444,013
| Year | Land Value | Improved Value | Assessed Value |
|---|---|---|---|
| 2020 | $133,204 | $310,809 | $444,013 |
Home Value Compared to the Market
This property vs the competition
About 307 Wilma Circle
Detailed summary of property
Public Facts for 307 Wilma Circle
Public county record property details
- Beds
- --
- Baths
- --
- Year built
- 1978
- Sq. Ft.
- 4,139
- Lot Size
- 9,251
- Stories
- 2
- Type
- Quadruplex (4 Units, Any Combination)
- Pool
- No
- Spa
- No
- County
- Orange
- Lot#
- 8
- APN
- 343-692-08
The source for these homes facts are from public records.
92870 Real Estate Sale History (Last 30 days)
Last 30 days of sale history and trends
Median List Price
$899,999
Median List Price/Sq.Ft.
$578
Median Sold Price
$991,000
Median Sold Price/Sq.Ft.
$569
Total Inventory
70
Median Sale to List Price %
103.77%
Avg Days on Market
20
Loan Type
Conventional (46.88%), FHA (9.38%), VA (3.13%), Cash (25%), Other (15.63%)
Thinking of Selling?
Is this your property?
Thinking of Selling?
Call, Text or Message
Thinking of Selling?
Call, Text or Message
Homes for Sale Near 307 Wilma Circle
Nearby Homes for Sale
Homes for Lease Near 307 Wilma Circle
Nearby Homes for Lease
Recently Leased Homes Near 307 Wilma Circle
Related Resources to 307 Wilma Circle
New Listings in 92870
Popular Zip Codes
Popular Cities
- Anaheim Hills Homes for Sale
- Brea Homes for Sale
- Corona Homes for Sale
- Fullerton Homes for Sale
- Huntington Beach Homes for Sale
- Irvine Homes for Sale
- La Habra Homes for Sale
- Long Beach Homes for Sale
- Los Angeles Homes for Sale
- Ontario Homes for Sale
- Riverside Homes for Sale
- San Bernardino Homes for Sale
- Whittier Homes for Sale
- Yorba Linda Homes for Sale
- More Cities
Other Placentia Resources
- Placentia Homes for Sale
- Placentia Townhomes for Sale
- Placentia Condos for Sale
- Placentia 1 Bedroom Homes for Sale
- Placentia 2 Bedroom Homes for Sale
- Placentia 3 Bedroom Homes for Sale
- Placentia 4 Bedroom Homes for Sale
- Placentia 5 Bedroom Homes for Sale
- Placentia Single Story Homes for Sale
- Placentia Homes for Sale with Pools
- Placentia Homes for Sale with 3 Car Garages
- Placentia New Homes for Sale
- Placentia Cheapest Homes for Sale
- Placentia Luxury Homes for Sale
- Placentia Newest Listings for Sale
- Placentia Homes Pending Sale
- Placentia Recently Sold Homes
Based on information from California Regional Multiple Listing Service, Inc. as of 2019. This information is for your personal, non-commercial use and may not be used for any purpose other than to identify prospective properties you may be interested in purchasing. Display of MLS data is usually deemed reliable but is NOT guaranteed accurate by the MLS. Buyers are responsible for verifying the accuracy of all information and should investigate the data themselves or retain appropriate professionals. Information from sources other than the Listing Agent may have been included in the MLS data. Unless otherwise specified in writing, Broker/Agent has not and will not verify any information obtained from other sources. The Broker/Agent providing the information contained herein may or may not have been the Listing and/or Selling Agent.

