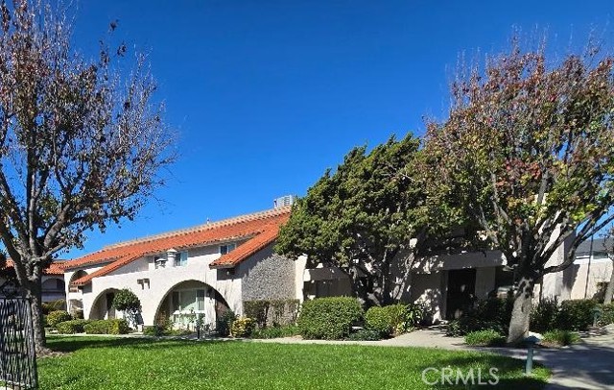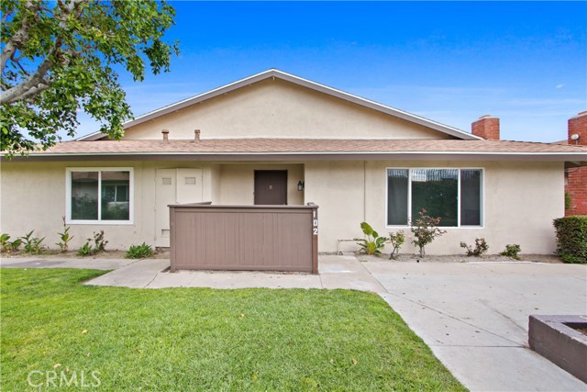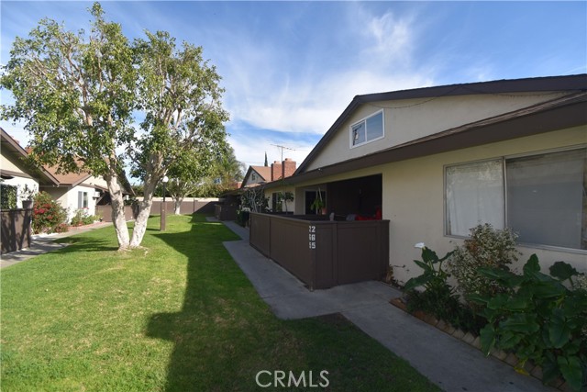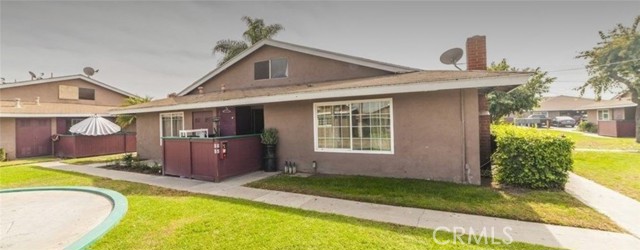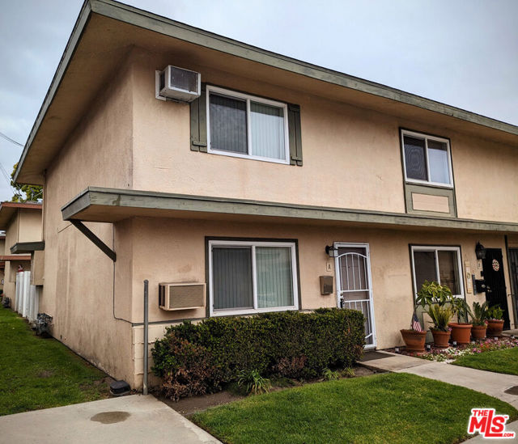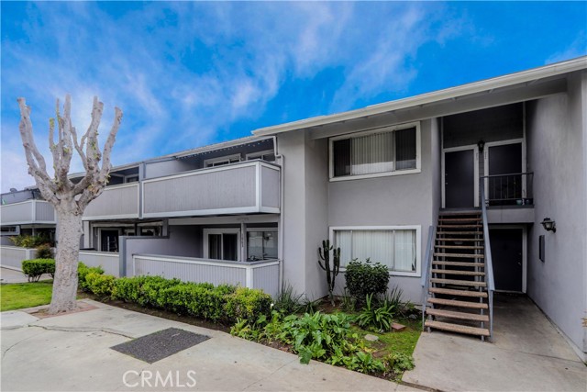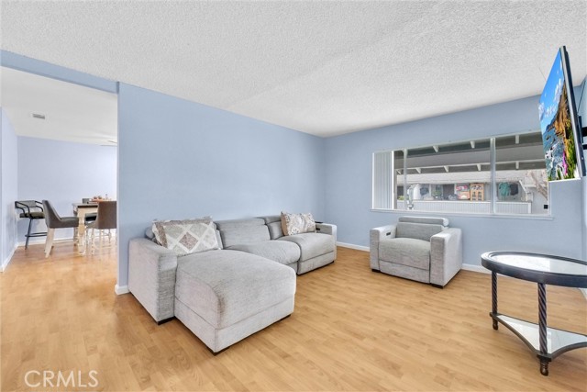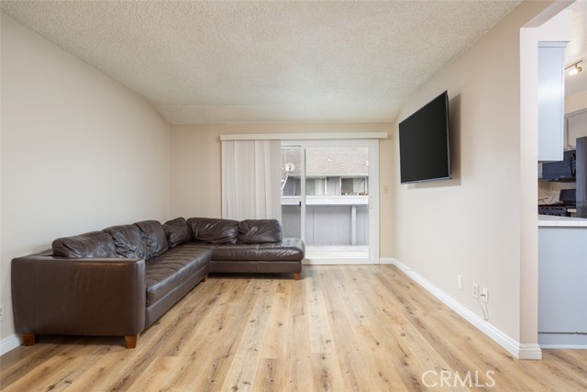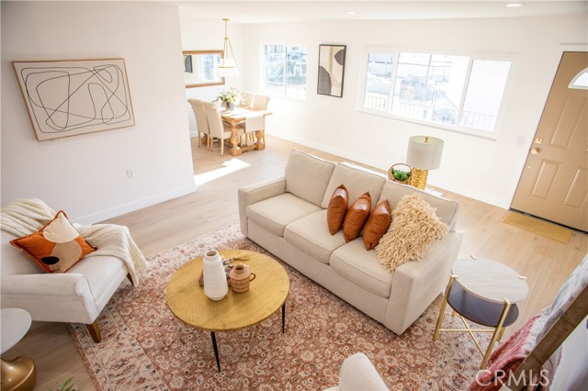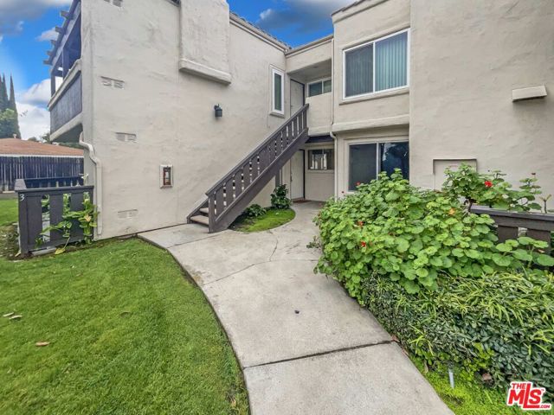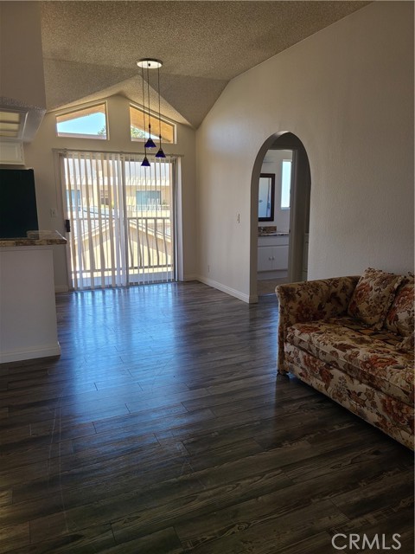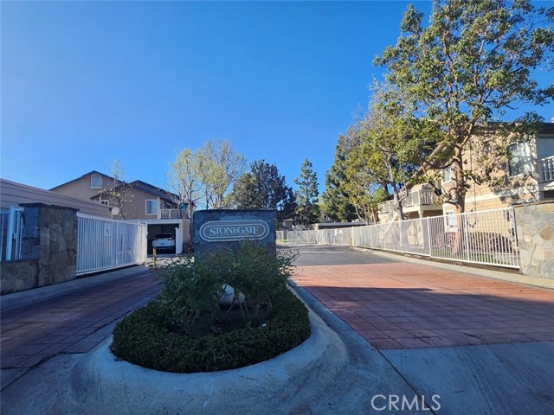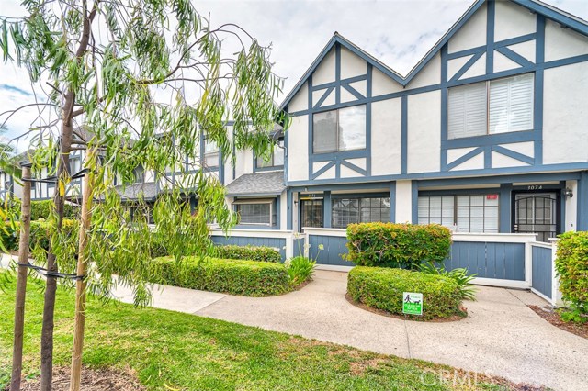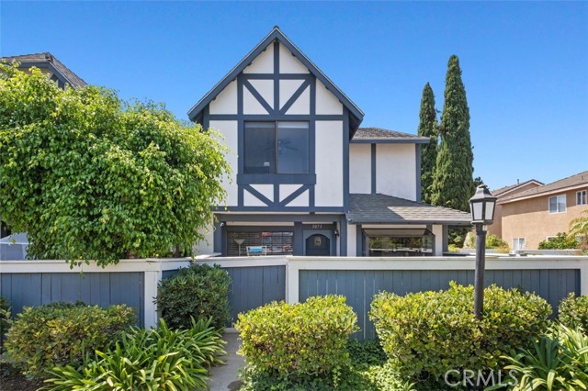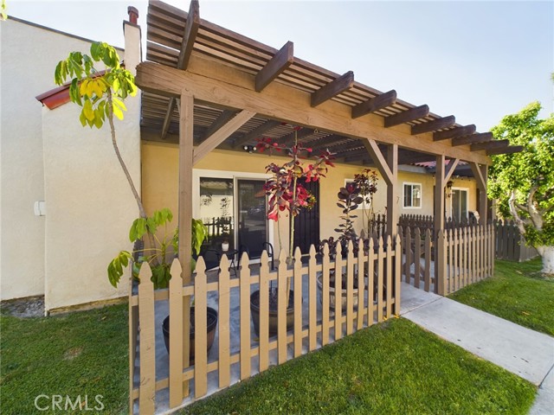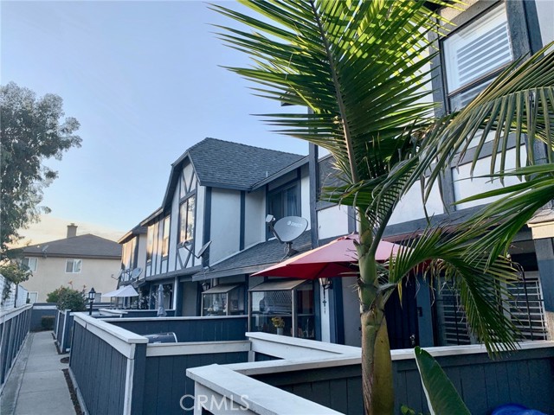
View Photos
3083 W Cheryllyn Ln #48 Anaheim, CA 92804
$500,000
Sold Price as of 03/29/2021
- 3 Beds
- 2.5 Baths
- 1,311 Sq.Ft.
Sold
Property Overview: 3083 W Cheryllyn Ln #48 Anaheim, CA has 3 bedrooms, 2.5 bathrooms, 1,311 living square feet and -- square feet lot size. Call an Ardent Real Estate Group agent with any questions you may have.
Listed by Judy Barr | BRE #01347920 | Barrhomes Real Estate
Last checked: 15 minutes ago |
Last updated: September 29th, 2021 |
Source CRMLS |
DOM: 2
Home details
- Lot Sq. Ft
- --
- HOA Dues
- $330/mo
- Year built
- 1982
- Garage
- 2 Car
- Property Type:
- Townhouse
- Status
- Sold
- MLS#
- PW21037598
- City
- Anaheim
- County
- Orange
- Time on Site
- 1162 days
Show More
Property Details for 3083 W Cheryllyn Ln #48
Local Anaheim Agent
Loading...
Sale History for 3083 W Cheryllyn Ln #48
Last sold for $500,000 on March 29th, 2021
-
March, 2021
-
Mar 29, 2021
Date
Sold
CRMLS: PW21037598
$500,000
Price
-
Mar 8, 2021
Date
Pending
CRMLS: PW21037598
$490,000
Price
-
Mar 6, 2021
Date
Active
CRMLS: PW21037598
$490,000
Price
-
Mar 6, 2021
Date
Hold
CRMLS: PW21037598
$490,000
Price
-
Mar 1, 2021
Date
Active
CRMLS: PW21037598
$490,000
Price
-
Feb 23, 2021
Date
Coming Soon
CRMLS: PW21037598
$490,000
Price
-
July, 2020
-
Jul 17, 2020
Date
Canceled
CRMLS: PW20034360
$474,900
Price
-
May 27, 2020
Date
Price Change
CRMLS: PW20034360
$474,900
Price
-
Mar 29, 2020
Date
Active
CRMLS: PW20034360
$483,900
Price
-
Mar 29, 2020
Date
Price Change
CRMLS: PW20034360
$483,900
Price
-
Mar 26, 2020
Date
Hold
CRMLS: PW20034360
$484,000
Price
-
Mar 24, 2020
Date
Active
CRMLS: PW20034360
$484,000
Price
-
Mar 21, 2020
Date
Hold
CRMLS: PW20034360
$484,000
Price
-
Mar 15, 2020
Date
Active
CRMLS: PW20034360
$484,000
Price
-
Mar 15, 2020
Date
Price Change
CRMLS: PW20034360
$484,000
Price
-
Mar 15, 2020
Date
Hold
CRMLS: PW20034360
$484,800
Price
-
Mar 1, 2020
Date
Price Change
CRMLS: PW20034360
$484,800
Price
-
Feb 16, 2020
Date
Active
CRMLS: PW20034360
$489,900
Price
-
Listing provided courtesy of CRMLS
-
July, 2018
-
Jul 27, 2018
Date
Sold
CRMLS: PW18139801
$437,000
Price
-
Jun 20, 2018
Date
Pending
CRMLS: PW18139801
$430,000
Price
-
Jun 13, 2018
Date
Active
CRMLS: PW18139801
$430,000
Price
-
Listing provided courtesy of CRMLS
-
July, 2018
-
Jul 26, 2018
Date
Sold (Public Records)
Public Records
$437,000
Price
-
September, 2007
-
Sep 10, 2007
Date
Sold (Public Records)
Public Records
$378,500
Price
Show More
Tax History for 3083 W Cheryllyn Ln #48
Assessed Value (2020):
$445,740
| Year | Land Value | Improved Value | Assessed Value |
|---|---|---|---|
| 2020 | $344,205 | $101,535 | $445,740 |
Home Value Compared to the Market
This property vs the competition
About 3083 W Cheryllyn Ln #48
Detailed summary of property
Public Facts for 3083 W Cheryllyn Ln #48
Public county record property details
- Beds
- 3
- Baths
- 2
- Year built
- 1982
- Sq. Ft.
- 1,311
- Lot Size
- --
- Stories
- --
- Type
- Condominium Unit (Residential)
- Pool
- No
- Spa
- No
- County
- Orange
- Lot#
- 1
- APN
- 930-284-58
The source for these homes facts are from public records.
92804 Real Estate Sale History (Last 30 days)
Last 30 days of sale history and trends
Median List Price
$899,000
Median List Price/Sq.Ft.
$562
Median Sold Price
$900,000
Median Sold Price/Sq.Ft.
$545
Total Inventory
66
Median Sale to List Price %
100.11%
Avg Days on Market
30
Loan Type
Conventional (60%), FHA (4%), VA (0%), Cash (24%), Other (8%)
Thinking of Selling?
Is this your property?
Thinking of Selling?
Call, Text or Message
Thinking of Selling?
Call, Text or Message
Homes for Sale Near 3083 W Cheryllyn Ln #48
Nearby Homes for Sale
Recently Sold Homes Near 3083 W Cheryllyn Ln #48
Related Resources to 3083 W Cheryllyn Ln #48
New Listings in 92804
Popular Zip Codes
Popular Cities
- Anaheim Hills Homes for Sale
- Brea Homes for Sale
- Corona Homes for Sale
- Fullerton Homes for Sale
- Huntington Beach Homes for Sale
- Irvine Homes for Sale
- La Habra Homes for Sale
- Long Beach Homes for Sale
- Los Angeles Homes for Sale
- Ontario Homes for Sale
- Placentia Homes for Sale
- Riverside Homes for Sale
- San Bernardino Homes for Sale
- Whittier Homes for Sale
- Yorba Linda Homes for Sale
- More Cities
Other Anaheim Resources
- Anaheim Homes for Sale
- Anaheim Townhomes for Sale
- Anaheim Condos for Sale
- Anaheim 1 Bedroom Homes for Sale
- Anaheim 2 Bedroom Homes for Sale
- Anaheim 3 Bedroom Homes for Sale
- Anaheim 4 Bedroom Homes for Sale
- Anaheim 5 Bedroom Homes for Sale
- Anaheim Single Story Homes for Sale
- Anaheim Homes for Sale with Pools
- Anaheim Homes for Sale with 3 Car Garages
- Anaheim New Homes for Sale
- Anaheim Homes for Sale with Large Lots
- Anaheim Cheapest Homes for Sale
- Anaheim Luxury Homes for Sale
- Anaheim Newest Listings for Sale
- Anaheim Homes Pending Sale
- Anaheim Recently Sold Homes
Based on information from California Regional Multiple Listing Service, Inc. as of 2019. This information is for your personal, non-commercial use and may not be used for any purpose other than to identify prospective properties you may be interested in purchasing. Display of MLS data is usually deemed reliable but is NOT guaranteed accurate by the MLS. Buyers are responsible for verifying the accuracy of all information and should investigate the data themselves or retain appropriate professionals. Information from sources other than the Listing Agent may have been included in the MLS data. Unless otherwise specified in writing, Broker/Agent has not and will not verify any information obtained from other sources. The Broker/Agent providing the information contained herein may or may not have been the Listing and/or Selling Agent.
