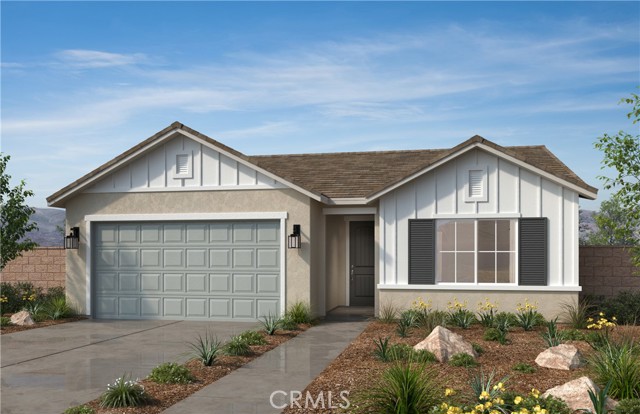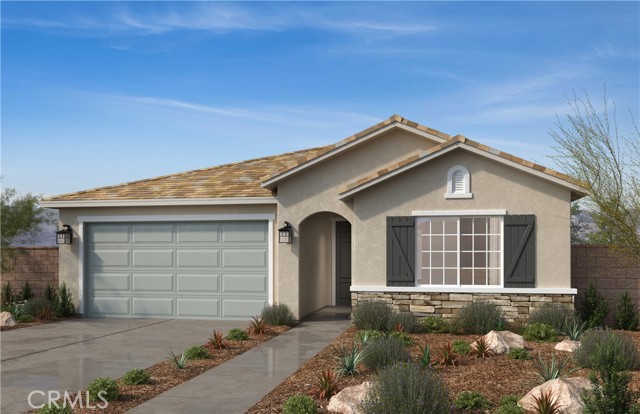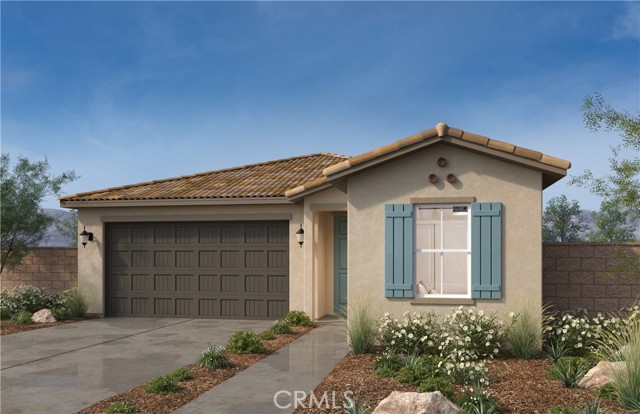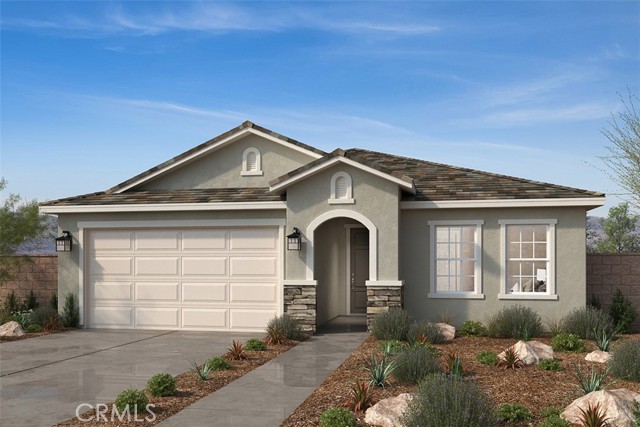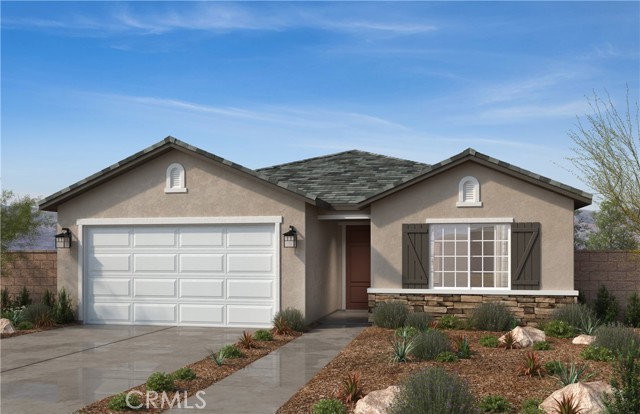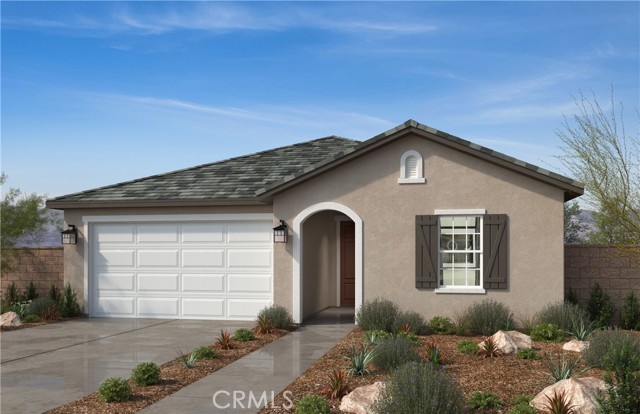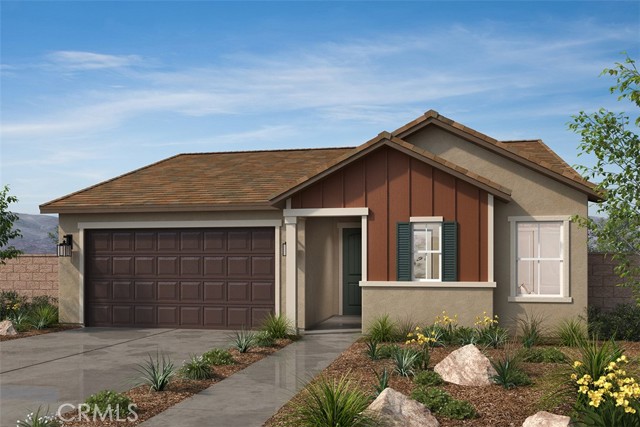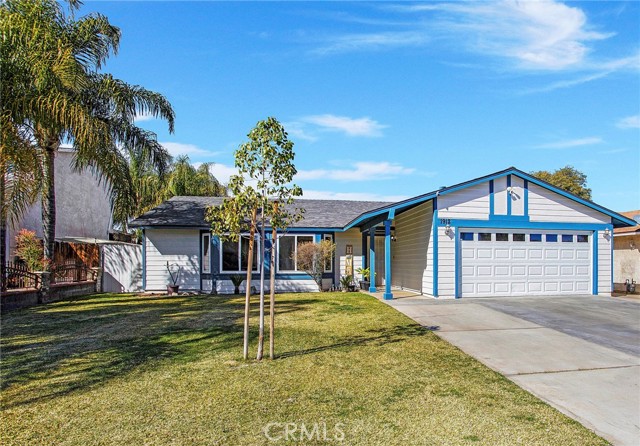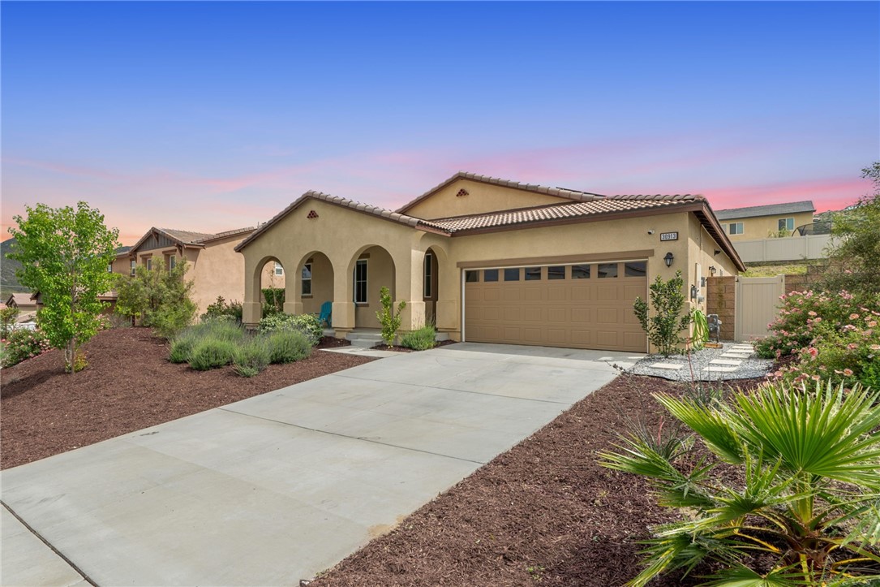
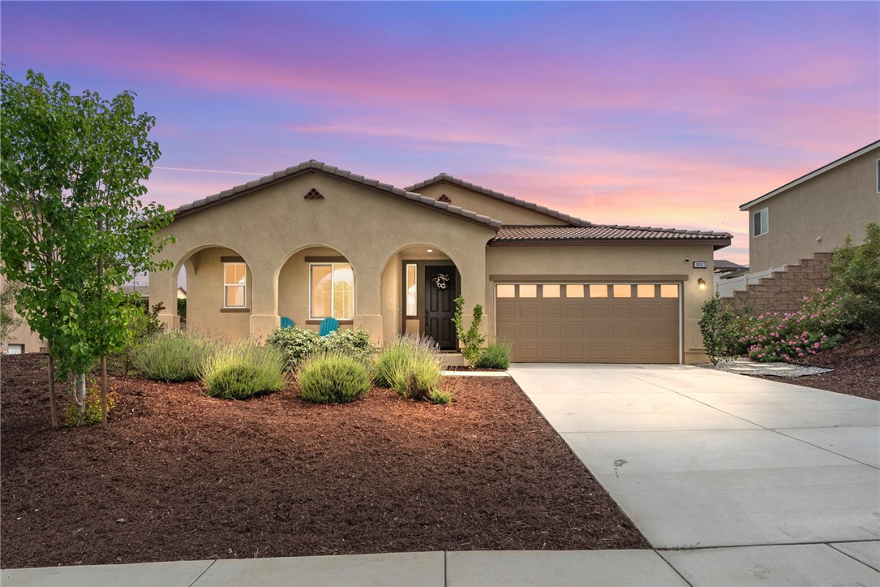
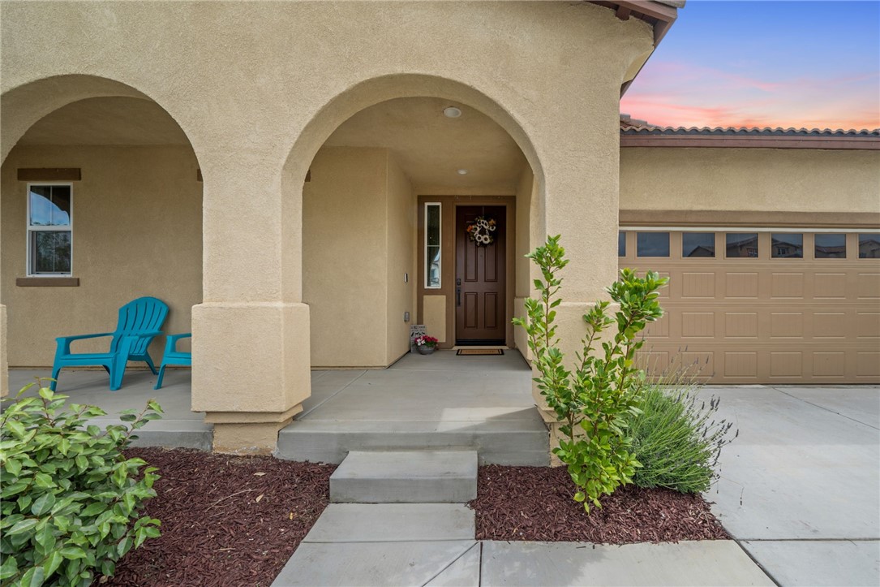
View Photos
30913 Chuckwagon Ct Winchester, CA 92596
$640,000
- 4 Beds
- 3 Baths
- 2,474 Sq.Ft.
Pending
Property Overview: 30913 Chuckwagon Ct Winchester, CA has 4 bedrooms, 3 bathrooms, 2,474 living square feet and 10,511 square feet lot size. Call an Ardent Real Estate Group agent to verify current availability of this home or with any questions you may have.
Listed by Natalia Bracco | BRE #02061617 | First Team Real Estate
Last checked: 5 minutes ago |
Last updated: May 5th, 2024 |
Source CRMLS |
DOM: 5
Get a $1,920 Cash Reward
New
Buy this home with Ardent Real Estate Group and get $1,920 back.
Call/Text (714) 706-1823
Home details
- Lot Sq. Ft
- 10,511
- HOA Dues
- $82/mo
- Year built
- 2021
- Garage
- 2 Car
- Property Type:
- Single Family Home
- Status
- Pending
- MLS#
- SW24083059
- City
- Winchester
- County
- Riverside
- Time on Site
- 10 days
Show More
Open Houses for 30913 Chuckwagon Ct
No upcoming open houses
Schedule Tour
Loading...
Virtual Tour
Use the following link to view this property's virtual tour:
Property Details for 30913 Chuckwagon Ct
Local Winchester Agent
Loading...
Sale History for 30913 Chuckwagon Ct
View property's historical transactions
-
May, 2024
-
May 2, 2024
Date
Pending
CRMLS: SW24083059
$640,000
Price
-
Apr 26, 2024
Date
Active
CRMLS: SW24083059
$640,000
Price
Tax History for 30913 Chuckwagon Ct
Recent tax history for this property
| Year | Land Value | Improved Value | Assessed Value |
|---|---|---|---|
| The tax history for this property will expand as we gather information for this property. | |||
Home Value Compared to the Market
This property vs the competition
About 30913 Chuckwagon Ct
Detailed summary of property
Public Facts for 30913 Chuckwagon Ct
Public county record property details
- Beds
- --
- Baths
- --
- Year built
- --
- Sq. Ft.
- --
- Lot Size
- --
- Stories
- --
- Type
- --
- Pool
- --
- Spa
- --
- County
- --
- Lot#
- --
- APN
- --
The source for these homes facts are from public records.
92596 Real Estate Sale History (Last 30 days)
Last 30 days of sale history and trends
Median List Price
$619,000
Median List Price/Sq.Ft.
$275
Median Sold Price
$597,500
Median Sold Price/Sq.Ft.
$286
Total Inventory
190
Median Sale to List Price %
99.58%
Avg Days on Market
33
Loan Type
Conventional (35.59%), FHA (28.81%), VA (25.42%), Cash (6.78%), Other (3.39%)
Tour This Home
Buy with Ardent Real Estate Group and save $1,920.
Contact Jon
Winchester Agent
Call, Text or Message
Winchester Agent
Call, Text or Message
Get a $1,920 Cash Reward
New
Buy this home with Ardent Real Estate Group and get $1,920 back.
Call/Text (714) 706-1823
Homes for Sale Near 30913 Chuckwagon Ct
Nearby Homes for Sale
Recently Sold Homes Near 30913 Chuckwagon Ct
Related Resources to 30913 Chuckwagon Ct
New Listings in 92596
Popular Zip Codes
Popular Cities
- Anaheim Hills Homes for Sale
- Brea Homes for Sale
- Corona Homes for Sale
- Fullerton Homes for Sale
- Huntington Beach Homes for Sale
- Irvine Homes for Sale
- La Habra Homes for Sale
- Long Beach Homes for Sale
- Los Angeles Homes for Sale
- Ontario Homes for Sale
- Placentia Homes for Sale
- Riverside Homes for Sale
- San Bernardino Homes for Sale
- Whittier Homes for Sale
- Yorba Linda Homes for Sale
- More Cities
Other Winchester Resources
- Winchester Homes for Sale
- Winchester Townhomes for Sale
- Winchester Condos for Sale
- Winchester 2 Bedroom Homes for Sale
- Winchester 3 Bedroom Homes for Sale
- Winchester 4 Bedroom Homes for Sale
- Winchester 5 Bedroom Homes for Sale
- Winchester Single Story Homes for Sale
- Winchester Homes for Sale with Pools
- Winchester Homes for Sale with 3 Car Garages
- Winchester New Homes for Sale
- Winchester Homes for Sale with Large Lots
- Winchester Cheapest Homes for Sale
- Winchester Luxury Homes for Sale
- Winchester Newest Listings for Sale
- Winchester Homes Pending Sale
- Winchester Recently Sold Homes
Based on information from California Regional Multiple Listing Service, Inc. as of 2019. This information is for your personal, non-commercial use and may not be used for any purpose other than to identify prospective properties you may be interested in purchasing. Display of MLS data is usually deemed reliable but is NOT guaranteed accurate by the MLS. Buyers are responsible for verifying the accuracy of all information and should investigate the data themselves or retain appropriate professionals. Information from sources other than the Listing Agent may have been included in the MLS data. Unless otherwise specified in writing, Broker/Agent has not and will not verify any information obtained from other sources. The Broker/Agent providing the information contained herein may or may not have been the Listing and/or Selling Agent.

