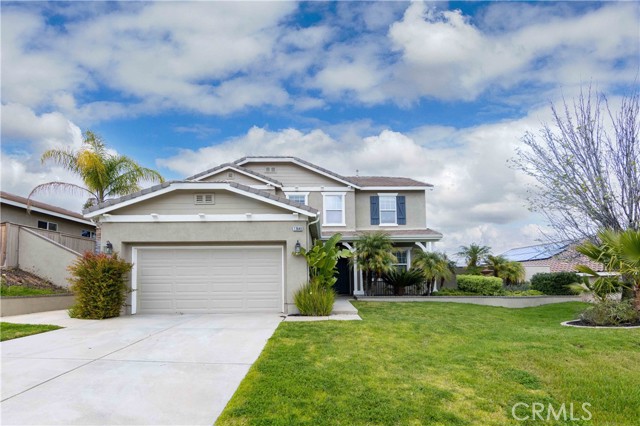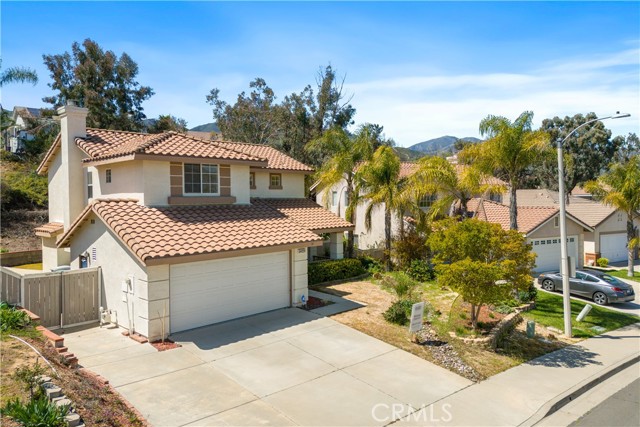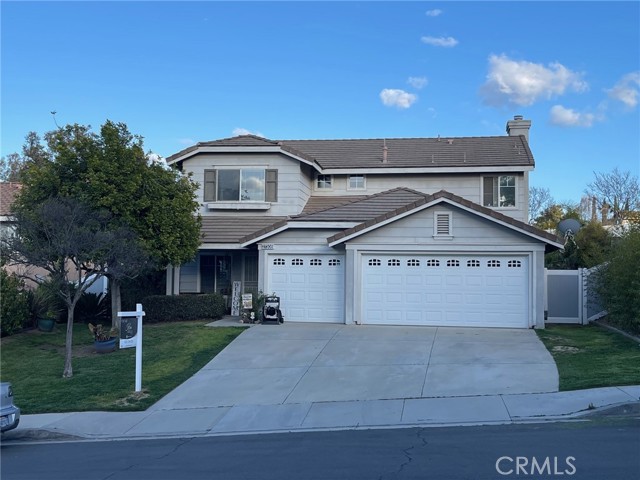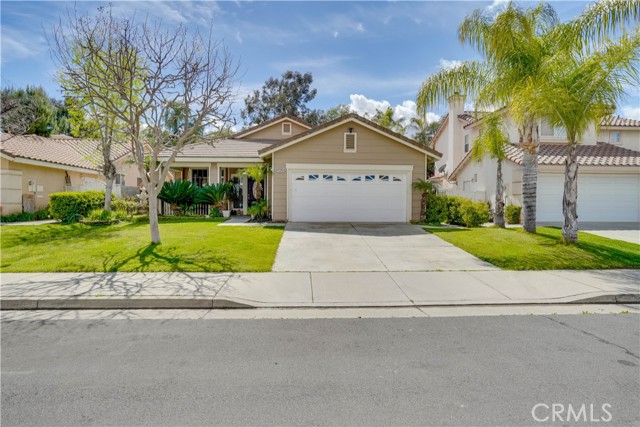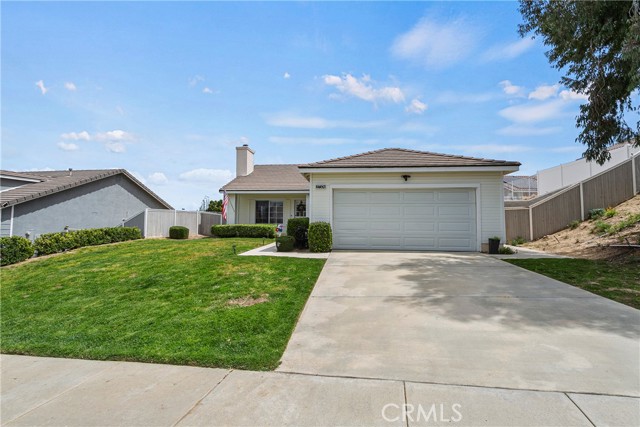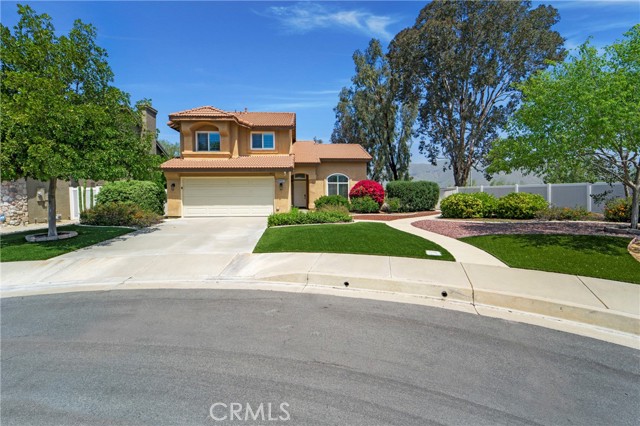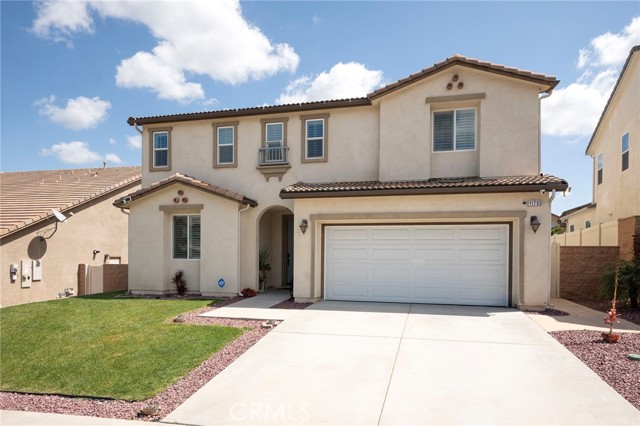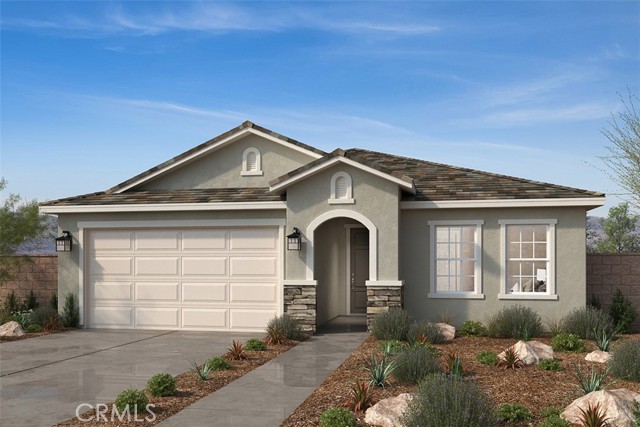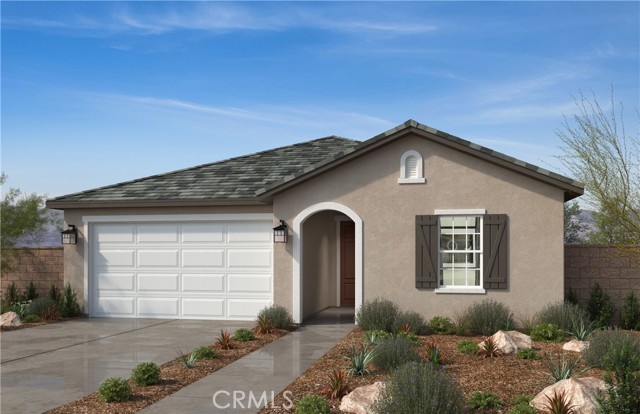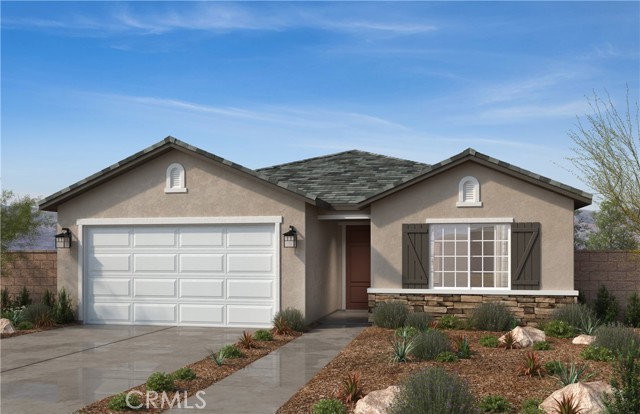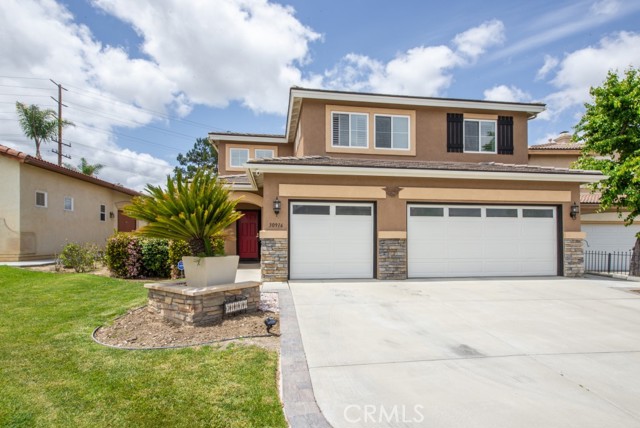
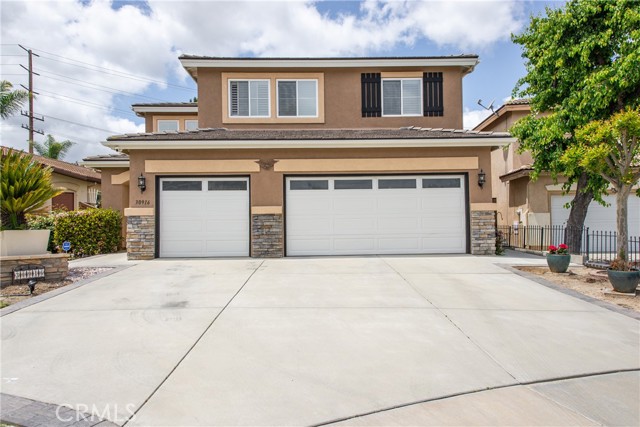
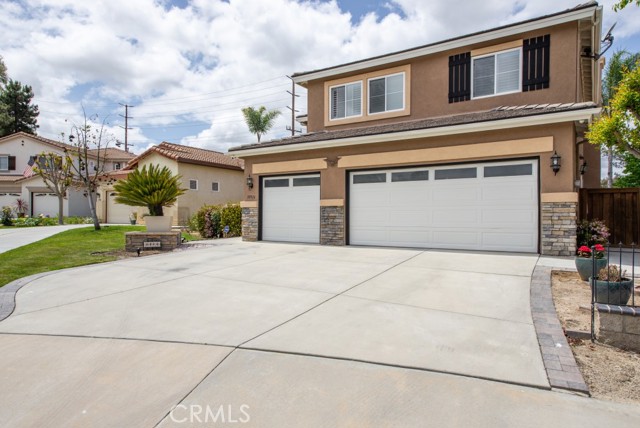
View Photos
30916 Oakhill Dr Temecula, CA 92591
$738,800
Sold Price as of 07/28/2023
- 4 Beds
- 2.5 Baths
- 2,422 Sq.Ft.
Sold
Property Overview: 30916 Oakhill Dr Temecula, CA has 4 bedrooms, 2.5 bathrooms, 2,422 living square feet and 5,663 square feet lot size. Call an Ardent Real Estate Group agent with any questions you may have.
Listed by Shirley Scofield | BRE #01235381 | First Team Real Estate
Last checked: 9 minutes ago |
Last updated: July 29th, 2023 |
Source CRMLS |
DOM: 14
Home details
- Lot Sq. Ft
- 5,663
- HOA Dues
- $100/mo
- Year built
- 2000
- Garage
- 3 Car
- Property Type:
- Single Family Home
- Status
- Sold
- MLS#
- IG23074056
- City
- Temecula
- County
- Riverside
- Time on Site
- 325 days
Show More
Virtual Tour
Use the following link to view this property's virtual tour:
Property Details for 30916 Oakhill Dr
Local Temecula Agent
Loading...
Sale History for 30916 Oakhill Dr
Last sold for $738,800 on July 28th, 2023
-
July, 2023
-
Jul 28, 2023
Date
Sold
CRMLS: IG23074056
$738,800
Price
-
May 4, 2023
Date
Active
CRMLS: IG23074056
$738,800
Price
-
October, 2022
-
Oct 4, 2022
Date
Canceled
CRMLS: SW22111914
$762,500
Price
-
May 27, 2022
Date
Active
CRMLS: SW22111914
$749,900
Price
-
Listing provided courtesy of CRMLS
-
August, 2021
-
Aug 27, 2021
Date
Canceled
CRMLS: SW21176548
$679,000
Price
-
Aug 25, 2021
Date
Hold
CRMLS: SW21176548
$679,000
Price
-
Aug 11, 2021
Date
Active
CRMLS: SW21176548
$679,000
Price
-
Listing provided courtesy of CRMLS
-
August, 2017
-
Aug 10, 2017
Date
Sold (Public Records)
Public Records
--
Price
-
December, 2016
-
Dec 28, 2016
Date
Sold (Public Records)
Public Records
--
Price
Show More
Tax History for 30916 Oakhill Dr
Assessed Value (2020):
$340,283
| Year | Land Value | Improved Value | Assessed Value |
|---|---|---|---|
| 2020 | $82,418 | $257,865 | $340,283 |
Home Value Compared to the Market
This property vs the competition
About 30916 Oakhill Dr
Detailed summary of property
Public Facts for 30916 Oakhill Dr
Public county record property details
- Beds
- 4
- Baths
- 2
- Year built
- 2000
- Sq. Ft.
- 2,422
- Lot Size
- 5,662
- Stories
- 2
- Type
- Single Family Residential
- Pool
- No
- Spa
- No
- County
- Riverside
- Lot#
- 13
- APN
- 953-421-031
The source for these homes facts are from public records.
92591 Real Estate Sale History (Last 30 days)
Last 30 days of sale history and trends
Median List Price
$750,000
Median List Price/Sq.Ft.
$374
Median Sold Price
$730,000
Median Sold Price/Sq.Ft.
$362
Total Inventory
120
Median Sale to List Price %
100.69%
Avg Days on Market
21
Loan Type
Conventional (54.05%), FHA (5.41%), VA (16.22%), Cash (21.62%), Other (2.7%)
Thinking of Selling?
Is this your property?
Thinking of Selling?
Call, Text or Message
Thinking of Selling?
Call, Text or Message
Homes for Sale Near 30916 Oakhill Dr
Nearby Homes for Sale
Recently Sold Homes Near 30916 Oakhill Dr
Related Resources to 30916 Oakhill Dr
New Listings in 92591
Popular Zip Codes
Popular Cities
- Anaheim Hills Homes for Sale
- Brea Homes for Sale
- Corona Homes for Sale
- Fullerton Homes for Sale
- Huntington Beach Homes for Sale
- Irvine Homes for Sale
- La Habra Homes for Sale
- Long Beach Homes for Sale
- Los Angeles Homes for Sale
- Ontario Homes for Sale
- Placentia Homes for Sale
- Riverside Homes for Sale
- San Bernardino Homes for Sale
- Whittier Homes for Sale
- Yorba Linda Homes for Sale
- More Cities
Other Temecula Resources
- Temecula Homes for Sale
- Temecula Townhomes for Sale
- Temecula Condos for Sale
- Temecula 2 Bedroom Homes for Sale
- Temecula 3 Bedroom Homes for Sale
- Temecula 4 Bedroom Homes for Sale
- Temecula 5 Bedroom Homes for Sale
- Temecula Single Story Homes for Sale
- Temecula Homes for Sale with Pools
- Temecula Homes for Sale with 3 Car Garages
- Temecula New Homes for Sale
- Temecula Homes for Sale with Large Lots
- Temecula Cheapest Homes for Sale
- Temecula Luxury Homes for Sale
- Temecula Newest Listings for Sale
- Temecula Homes Pending Sale
- Temecula Recently Sold Homes
Based on information from California Regional Multiple Listing Service, Inc. as of 2019. This information is for your personal, non-commercial use and may not be used for any purpose other than to identify prospective properties you may be interested in purchasing. Display of MLS data is usually deemed reliable but is NOT guaranteed accurate by the MLS. Buyers are responsible for verifying the accuracy of all information and should investigate the data themselves or retain appropriate professionals. Information from sources other than the Listing Agent may have been included in the MLS data. Unless otherwise specified in writing, Broker/Agent has not and will not verify any information obtained from other sources. The Broker/Agent providing the information contained herein may or may not have been the Listing and/or Selling Agent.


