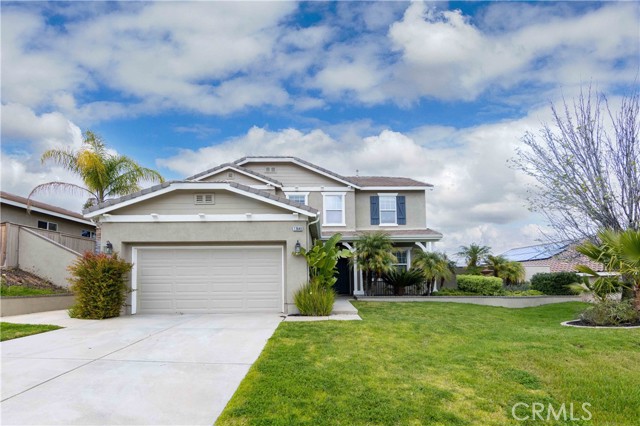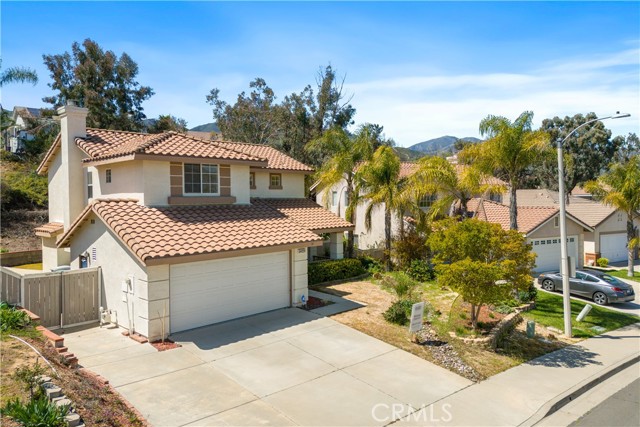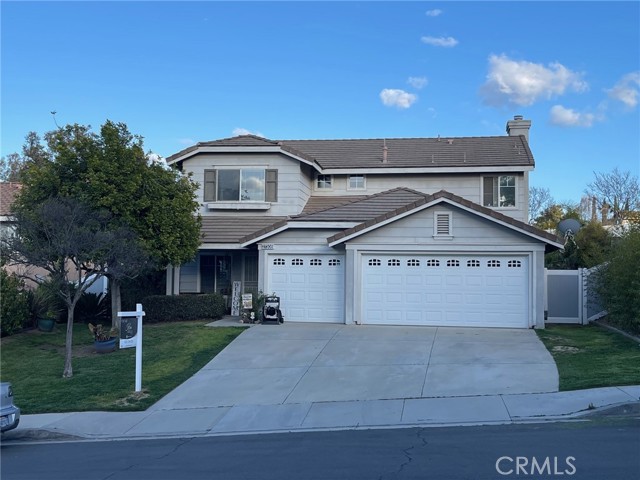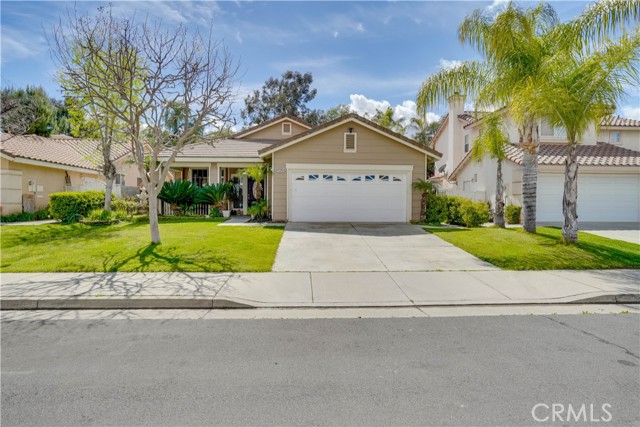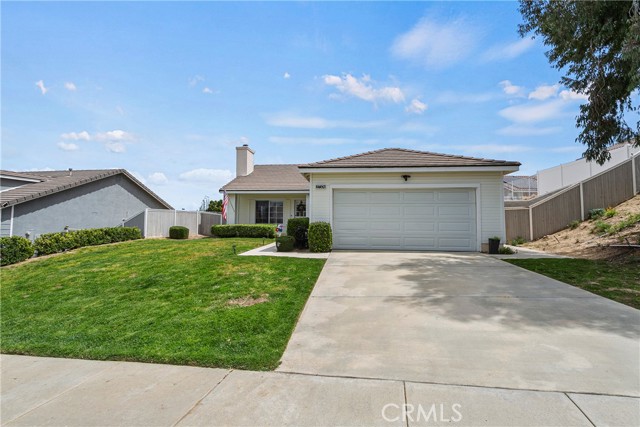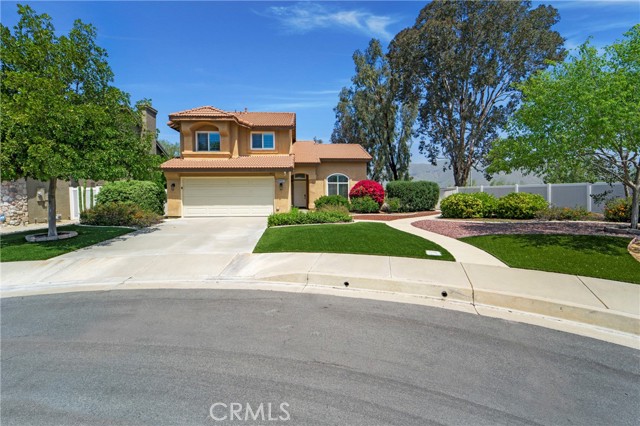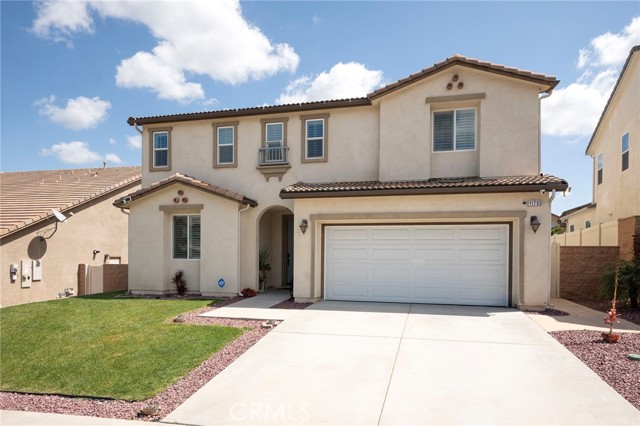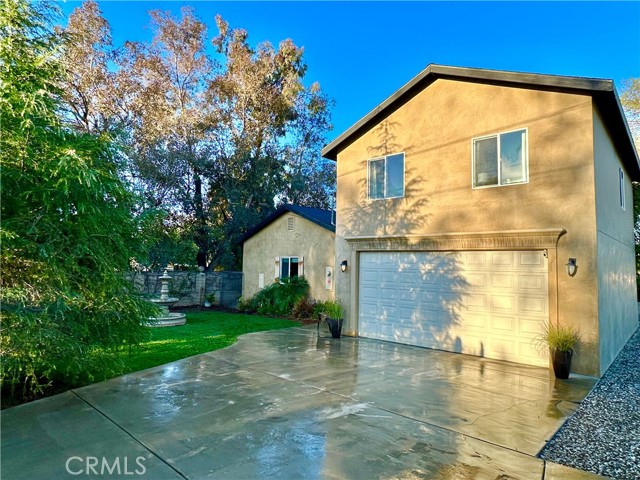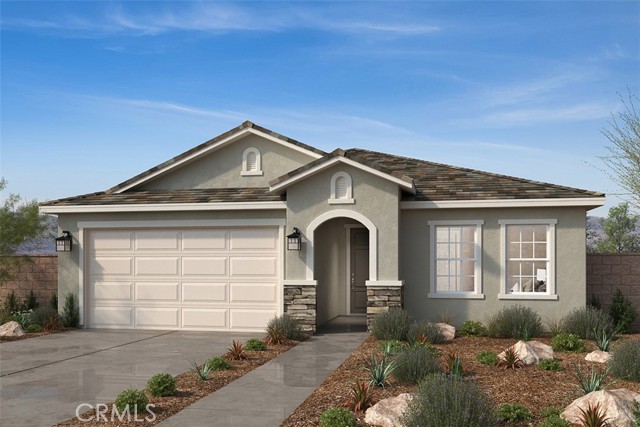30927 Del Rey Rd Temecula, CA 92591
$77,000
Sold Price as of 04/11/2002
- 3 Beds
- 2 Baths
- 2,164 Sq.Ft.
Off Market
Property Overview: 30927 Del Rey Rd Temecula, CA has 3 bedrooms, 2 bathrooms, 2,164 living square feet and 22,651 square feet lot size. Call an Ardent Real Estate Group agent with any questions you may have.
Home Value Compared to the Market
Refinance your Current Mortgage and Save
Save $
You could be saving money by taking advantage of a lower rate and reducing your monthly payment. See what current rates are at and get a free no-obligation quote on today's refinance rates.
Local Temecula Agent
Loading...
Sale History for 30927 Del Rey Rd
Last sold for $77,000 on April 11th, 2002
-
December, 2022
-
Dec 1, 2022
Date
Expired
CRMLS: SW22130673
$1,249,900
Price
-
Jun 16, 2022
Date
Active
CRMLS: SW22130673
$1,249,900
Price
-
Listing provided courtesy of CRMLS
-
August, 2021
-
Aug 19, 2021
Date
Canceled
CRMLS: SW21115842
$1,197,000
Price
-
Jul 30, 2021
Date
Price Change
CRMLS: SW21115842
$1,197,000
Price
-
Jun 4, 2021
Date
Active
CRMLS: SW21115842
$1,200,000
Price
-
May 29, 2021
Date
Coming Soon
CRMLS: SW21115842
$1,200,000
Price
-
Listing provided courtesy of CRMLS
-
November, 2019
-
Nov 8, 2019
Date
Canceled
CRMLS: SW19172648
$949,900
Price
-
Jul 20, 2019
Date
Active
CRMLS: SW19172648
$949,900
Price
-
Listing provided courtesy of CRMLS
-
April, 2002
-
Apr 11, 2002
Date
Sold (Public Records)
Public Records
$77,000
Price
Show More
Tax History for 30927 Del Rey Rd
Assessed Value (2020):
$410,642
| Year | Land Value | Improved Value | Assessed Value |
|---|---|---|---|
| 2020 | $123,904 | $286,738 | $410,642 |
About 30927 Del Rey Rd
Detailed summary of property
Public Facts for 30927 Del Rey Rd
Public county record property details
- Beds
- 3
- Baths
- 2
- Year built
- 2003
- Sq. Ft.
- 2,164
- Lot Size
- 22,651
- Stories
- 2
- Type
- Single Family Residential
- Pool
- No
- Spa
- No
- County
- Riverside
- Lot#
- 492
- APN
- 919-323-007
The source for these homes facts are from public records.
92591 Real Estate Sale History (Last 30 days)
Last 30 days of sale history and trends
Median List Price
$750,000
Median List Price/Sq.Ft.
$374
Median Sold Price
$730,000
Median Sold Price/Sq.Ft.
$362
Total Inventory
120
Median Sale to List Price %
100.69%
Avg Days on Market
21
Loan Type
Conventional (54.05%), FHA (5.41%), VA (16.22%), Cash (21.62%), Other (2.7%)
Thinking of Selling?
Is this your property?
Thinking of Selling?
Call, Text or Message
Thinking of Selling?
Call, Text or Message
Refinance your Current Mortgage and Save
Save $
You could be saving money by taking advantage of a lower rate and reducing your monthly payment. See what current rates are at and get a free no-obligation quote on today's refinance rates.
Homes for Sale Near 30927 Del Rey Rd
Nearby Homes for Sale
Recently Sold Homes Near 30927 Del Rey Rd
Nearby Homes to 30927 Del Rey Rd
Data from public records.
3 Beds |
2 Baths |
2,343 Sq. Ft.
4 Beds |
2 Baths |
2,619 Sq. Ft.
4 Beds |
2 Baths |
3,391 Sq. Ft.
3 Beds |
3 Baths |
3,335 Sq. Ft.
3 Beds |
2 Baths |
1,846 Sq. Ft.
3 Beds |
2 Baths |
2,414 Sq. Ft.
3 Beds |
1 Baths |
1,916 Sq. Ft.
3 Beds |
2 Baths |
3,321 Sq. Ft.
4 Beds |
2 Baths |
3,307 Sq. Ft.
3 Beds |
1 Baths |
2,158 Sq. Ft.
3 Beds |
1 Baths |
1,627 Sq. Ft.
3 Beds |
2 Baths |
2,820 Sq. Ft.
Related Resources to 30927 Del Rey Rd
New Listings in 92591
Popular Zip Codes
Popular Cities
- Anaheim Hills Homes for Sale
- Brea Homes for Sale
- Corona Homes for Sale
- Fullerton Homes for Sale
- Huntington Beach Homes for Sale
- Irvine Homes for Sale
- La Habra Homes for Sale
- Long Beach Homes for Sale
- Los Angeles Homes for Sale
- Ontario Homes for Sale
- Placentia Homes for Sale
- Riverside Homes for Sale
- San Bernardino Homes for Sale
- Whittier Homes for Sale
- Yorba Linda Homes for Sale
- More Cities
Other Temecula Resources
- Temecula Homes for Sale
- Temecula Townhomes for Sale
- Temecula Condos for Sale
- Temecula 2 Bedroom Homes for Sale
- Temecula 3 Bedroom Homes for Sale
- Temecula 4 Bedroom Homes for Sale
- Temecula 5 Bedroom Homes for Sale
- Temecula Single Story Homes for Sale
- Temecula Homes for Sale with Pools
- Temecula Homes for Sale with 3 Car Garages
- Temecula New Homes for Sale
- Temecula Homes for Sale with Large Lots
- Temecula Cheapest Homes for Sale
- Temecula Luxury Homes for Sale
- Temecula Newest Listings for Sale
- Temecula Homes Pending Sale
- Temecula Recently Sold Homes


