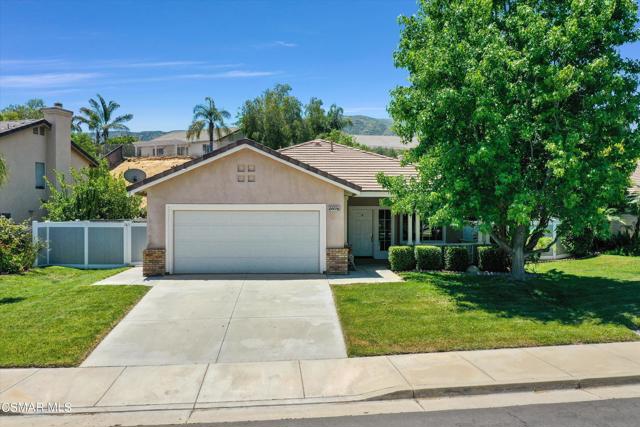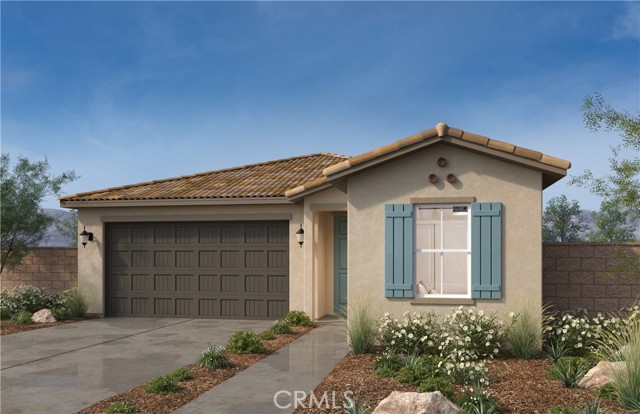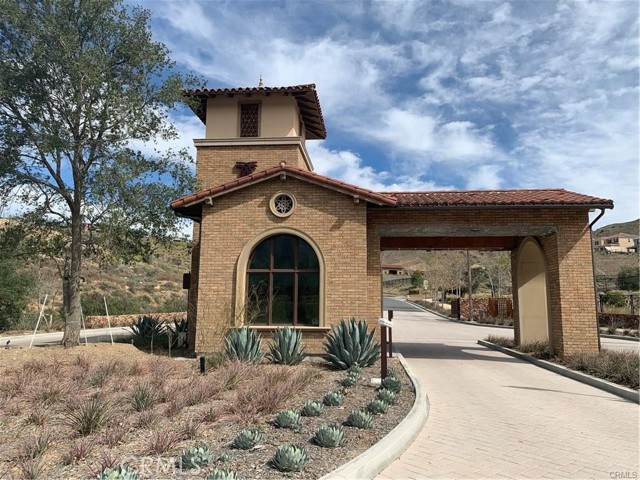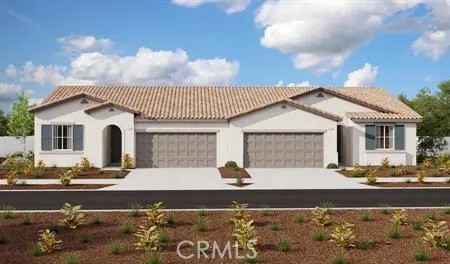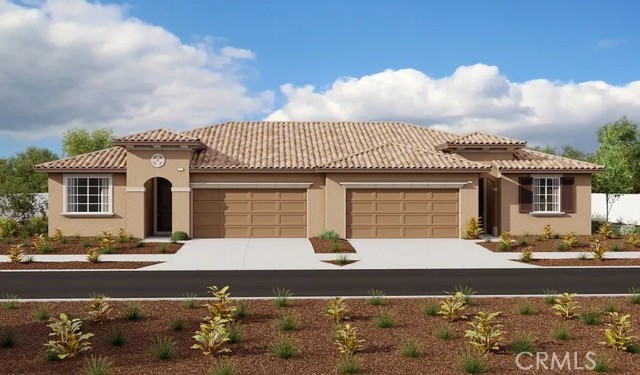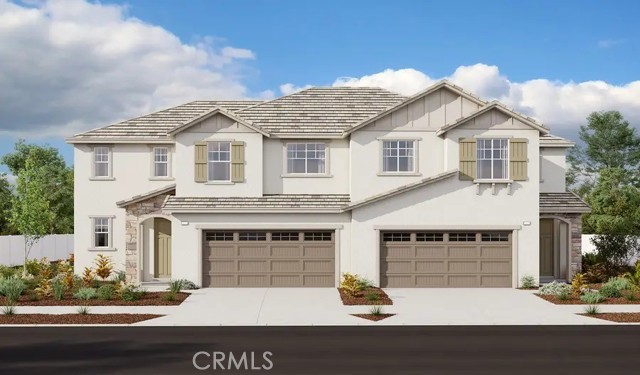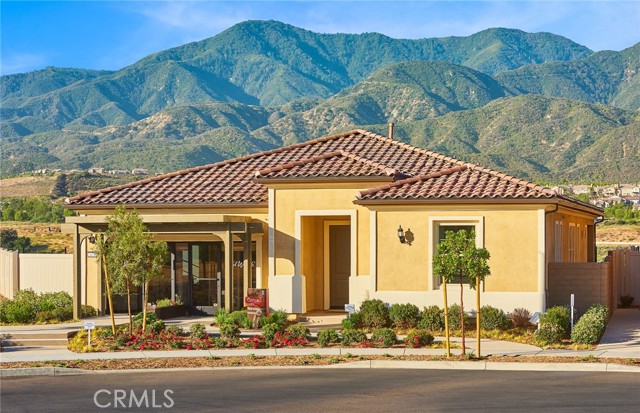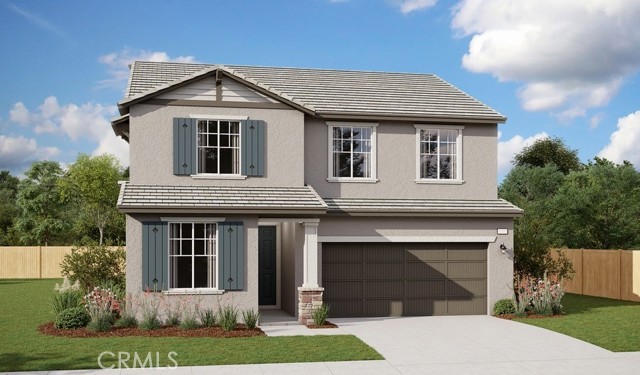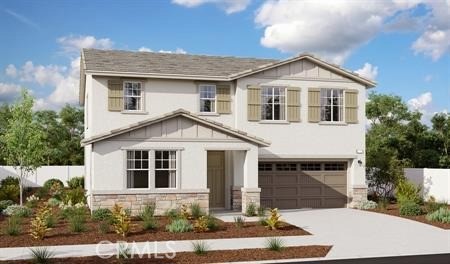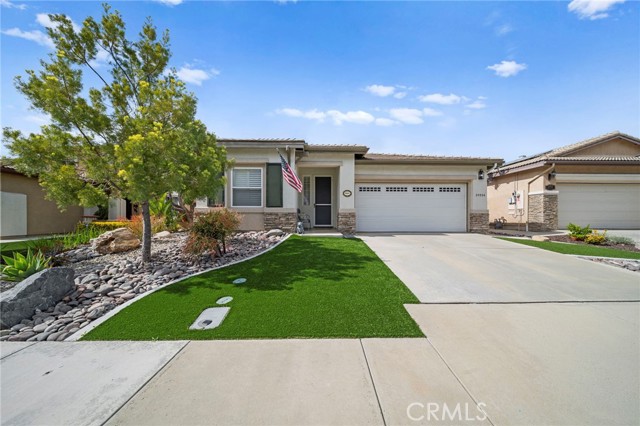
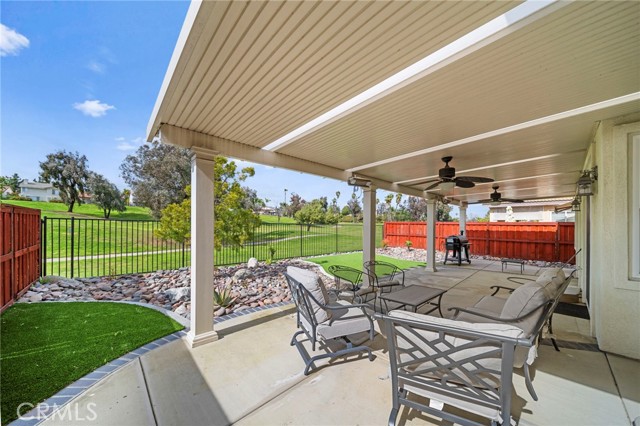
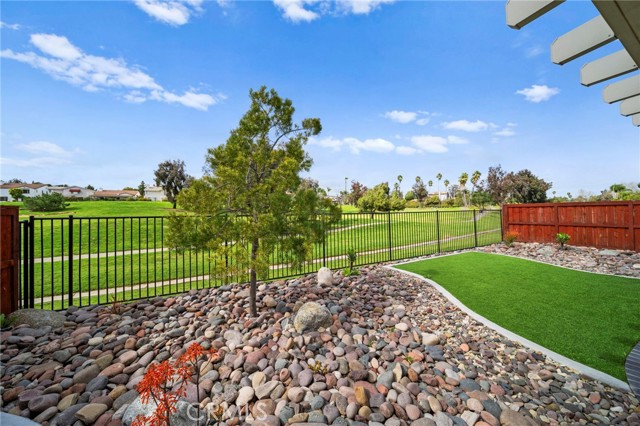
View Photos
30934 Crystalaire Dr Temecula, CA 92591
$780,000
Sold Price as of 04/29/2024
- 3 Beds
- 2 Baths
- 2,024 Sq.Ft.
Sold
Property Overview: 30934 Crystalaire Dr Temecula, CA has 3 bedrooms, 2 bathrooms, 2,024 living square feet and 5,663 square feet lot size. Call an Ardent Real Estate Group agent with any questions you may have.
Listed by Nicholas Anselmo | BRE #02097746 | Abundance Real Estate
Last checked: 7 minutes ago |
Last updated: June 19th, 2024 |
Source CRMLS |
DOM: 3
Home details
- Lot Sq. Ft
- 5,663
- HOA Dues
- $100/mo
- Year built
- 2000
- Garage
- 2 Car
- Property Type:
- Single Family Home
- Status
- Sold
- MLS#
- SW24066065
- City
- Temecula
- County
- Riverside
- Time on Site
- 81 days
Show More
Property Details for 30934 Crystalaire Dr
Local Temecula Agent
Loading...
Sale History for 30934 Crystalaire Dr
Last sold for $780,000 on April 29th, 2024
-
June, 2024
-
Jun 19, 2024
Date
Hold
CRMLS: SW24092728
$755,000
Price
-
Jun 1, 2024
Date
Active
CRMLS: SW24092728
$755,000
Price
-
Listing provided courtesy of CRMLS
-
April, 2024
-
Apr 29, 2024
Date
Sold
CRMLS: SW24066065
$780,000
Price
-
Apr 5, 2024
Date
Active
CRMLS: SW24066065
$775,000
Price
-
October, 2022
-
Oct 14, 2022
Date
Sold
CRMLS: SW22199394
$680,000
Price
-
Sep 14, 2022
Date
Active
CRMLS: SW22199394
$665,900
Price
-
Listing provided courtesy of CRMLS
-
May, 2019
-
May 17, 2019
Date
Sold
CRMLS: SW19066635
$469,900
Price
-
May 6, 2019
Date
Active Under Contract
CRMLS: SW19066635
$469,900
Price
-
May 6, 2019
Date
Hold
CRMLS: SW19066635
$469,900
Price
-
Apr 29, 2019
Date
Active
CRMLS: SW19066635
$469,900
Price
-
Apr 11, 2019
Date
Active Under Contract
CRMLS: SW19066635
$469,900
Price
-
Apr 8, 2019
Date
Hold
CRMLS: SW19066635
$469,900
Price
-
Mar 28, 2019
Date
Active
CRMLS: SW19066635
$469,900
Price
-
Listing provided courtesy of CRMLS
-
May, 2019
-
May 16, 2019
Date
Sold (Public Records)
Public Records
$470,000
Price
-
May, 2014
-
May 23, 2014
Date
Sold (Public Records)
Public Records
$395,000
Price
Show More
Tax History for 30934 Crystalaire Dr
Assessed Value (2021):
$479,298
| Year | Land Value | Improved Value | Assessed Value |
|---|---|---|---|
| 2021 | $91,800 | $387,498 | $479,298 |
Home Value Compared to the Market
This property vs the competition
About 30934 Crystalaire Dr
Detailed summary of property
Public Facts for 30934 Crystalaire Dr
Public county record property details
- Beds
- 3
- Baths
- 2
- Year built
- 2000
- Sq. Ft.
- 2,024
- Lot Size
- 5,662
- Stories
- 1
- Type
- Single Family Residential
- Pool
- No
- Spa
- No
- County
- Riverside
- Lot#
- 34
- APN
- 953-260-035
The source for these homes facts are from public records.
92591 Real Estate Sale History (Last 30 days)
Last 30 days of sale history and trends
Median List Price
$759,900
Median List Price/Sq.Ft.
$374
Median Sold Price
$710,000
Median Sold Price/Sq.Ft.
$385
Total Inventory
136
Median Sale to List Price %
98.75%
Avg Days on Market
19
Loan Type
Conventional (66.67%), FHA (6.67%), VA (11.11%), Cash (11.11%), Other (2.22%)
Thinking of Selling?
Is this your property?
Thinking of Selling?
Call, Text or Message
Thinking of Selling?
Call, Text or Message
Homes for Sale Near 30934 Crystalaire Dr
Nearby Homes for Sale
Recently Sold Homes Near 30934 Crystalaire Dr
Related Resources to 30934 Crystalaire Dr
New Listings in 92591
Popular Zip Codes
Popular Cities
- Anaheim Hills Homes for Sale
- Brea Homes for Sale
- Corona Homes for Sale
- Fullerton Homes for Sale
- Huntington Beach Homes for Sale
- Irvine Homes for Sale
- La Habra Homes for Sale
- Long Beach Homes for Sale
- Los Angeles Homes for Sale
- Ontario Homes for Sale
- Placentia Homes for Sale
- Riverside Homes for Sale
- San Bernardino Homes for Sale
- Whittier Homes for Sale
- Yorba Linda Homes for Sale
- More Cities
Other Temecula Resources
- Temecula Homes for Sale
- Temecula Townhomes for Sale
- Temecula Condos for Sale
- Temecula 2 Bedroom Homes for Sale
- Temecula 3 Bedroom Homes for Sale
- Temecula 4 Bedroom Homes for Sale
- Temecula 5 Bedroom Homes for Sale
- Temecula Single Story Homes for Sale
- Temecula Homes for Sale with Pools
- Temecula Homes for Sale with 3 Car Garages
- Temecula New Homes for Sale
- Temecula Homes for Sale with Large Lots
- Temecula Cheapest Homes for Sale
- Temecula Luxury Homes for Sale
- Temecula Newest Listings for Sale
- Temecula Homes Pending Sale
- Temecula Recently Sold Homes
Based on information from California Regional Multiple Listing Service, Inc. as of 2019. This information is for your personal, non-commercial use and may not be used for any purpose other than to identify prospective properties you may be interested in purchasing. Display of MLS data is usually deemed reliable but is NOT guaranteed accurate by the MLS. Buyers are responsible for verifying the accuracy of all information and should investigate the data themselves or retain appropriate professionals. Information from sources other than the Listing Agent may have been included in the MLS data. Unless otherwise specified in writing, Broker/Agent has not and will not verify any information obtained from other sources. The Broker/Agent providing the information contained herein may or may not have been the Listing and/or Selling Agent.
