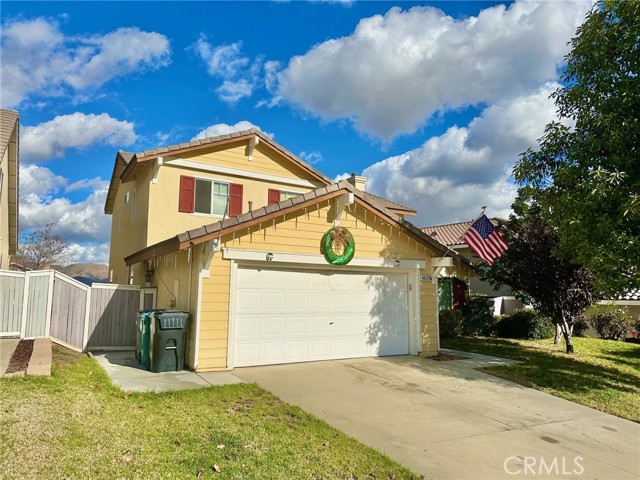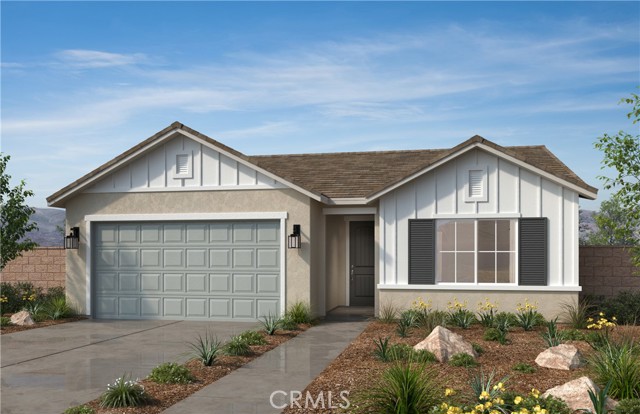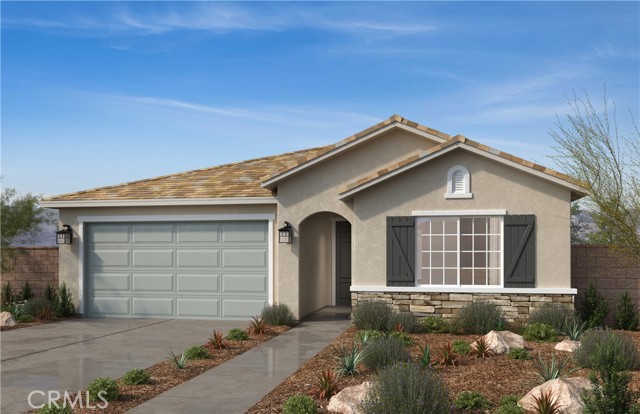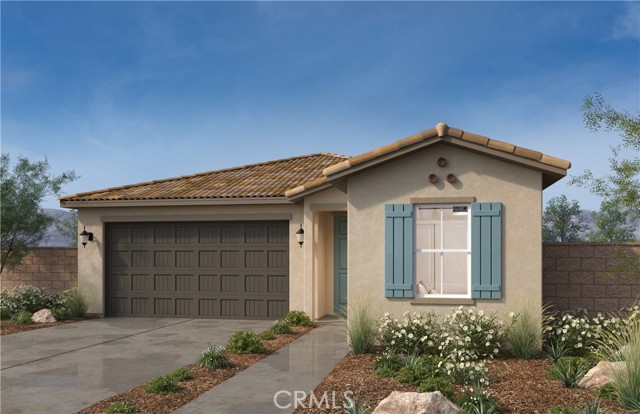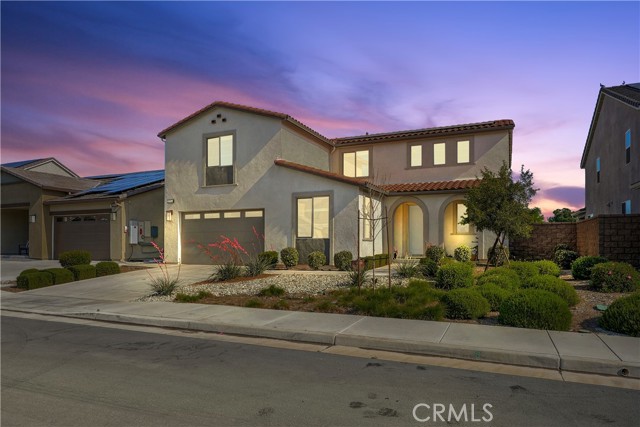
Open Sat 11am-4pm
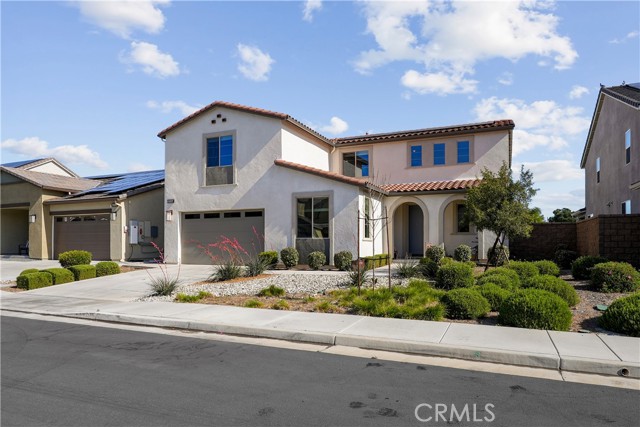
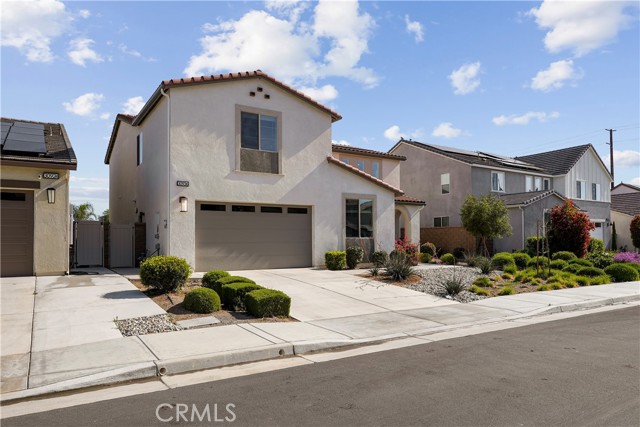
View Photos
30936 Laelia Circle Murrieta, CA 92563
$789,999
- 5 Beds
- 3 Baths
- 3,381 Sq.Ft.
Coming Soon
Property Overview: 30936 Laelia Circle Murrieta, CA has 5 bedrooms, 3 bathrooms, 3,381 living square feet and 7,253 square feet lot size. Call an Ardent Real Estate Group agent to verify current availability of this home or with any questions you may have.
Listed by Sammie Morin | BRE #02106989 | Ignite Real Estate
Last checked: 14 minutes ago |
Last updated: May 8th, 2024 |
Source CRMLS |
DOM: 0
Get a $2,370 Cash Reward
New
Buy this home with Ardent Real Estate Group and get $2,370 back.
Call/Text (714) 706-1823
Home details
- Lot Sq. Ft
- 7,253
- HOA Dues
- $112/mo
- Year built
- 2021
- Garage
- 3 Car
- Property Type:
- Single Family Home
- Status
- Coming Soon
- MLS#
- SW24091512
- City
- Murrieta
- County
- Riverside
- Time on Site
- 12 days
Show More
Open Houses for 30936 Laelia Circle
Saturday, May 25th:
11:00am-4:00pm
Sunday, May 26th:
12:00pm-3:00pm
Schedule Tour
Loading...
Property Details for 30936 Laelia Circle
Local Murrieta Agent
Loading...
Tax History for 30936 Laelia Circle
Recent tax history for this property
| Year | Land Value | Improved Value | Assessed Value |
|---|---|---|---|
| The tax history for this property will expand as we gather information for this property. | |||
Home Value Compared to the Market
This property vs the competition
About 30936 Laelia Circle
Detailed summary of property
Public Facts for 30936 Laelia Circle
Public county record property details
- Beds
- --
- Baths
- --
- Year built
- --
- Sq. Ft.
- --
- Lot Size
- --
- Stories
- --
- Type
- --
- Pool
- --
- Spa
- --
- County
- --
- Lot#
- --
- APN
- --
The source for these homes facts are from public records.
92563 Real Estate Sale History (Last 30 days)
Last 30 days of sale history and trends
Median List Price
$693,000
Median List Price/Sq.Ft.
$302
Median Sold Price
$700,000
Median Sold Price/Sq.Ft.
$291
Total Inventory
177
Median Sale to List Price %
100%
Avg Days on Market
27
Loan Type
Conventional (47.54%), FHA (19.67%), VA (21.31%), Cash (11.48%), Other (0%)
Tour This Home
Buy with Ardent Real Estate Group and save $2,370.
Contact Jon
Murrieta Agent
Call, Text or Message
Murrieta Agent
Call, Text or Message
Get a $2,370 Cash Reward
New
Buy this home with Ardent Real Estate Group and get $2,370 back.
Call/Text (714) 706-1823
Homes for Sale Near 30936 Laelia Circle
Nearby Homes for Sale
Recently Sold Homes Near 30936 Laelia Circle
Related Resources to 30936 Laelia Circle
New Listings in 92563
Popular Zip Codes
Popular Cities
- Anaheim Hills Homes for Sale
- Brea Homes for Sale
- Corona Homes for Sale
- Fullerton Homes for Sale
- Huntington Beach Homes for Sale
- Irvine Homes for Sale
- La Habra Homes for Sale
- Long Beach Homes for Sale
- Los Angeles Homes for Sale
- Ontario Homes for Sale
- Placentia Homes for Sale
- Riverside Homes for Sale
- San Bernardino Homes for Sale
- Whittier Homes for Sale
- Yorba Linda Homes for Sale
- More Cities
Other Murrieta Resources
- Murrieta Homes for Sale
- Murrieta Townhomes for Sale
- Murrieta Condos for Sale
- Murrieta 1 Bedroom Homes for Sale
- Murrieta 2 Bedroom Homes for Sale
- Murrieta 3 Bedroom Homes for Sale
- Murrieta 4 Bedroom Homes for Sale
- Murrieta 5 Bedroom Homes for Sale
- Murrieta Single Story Homes for Sale
- Murrieta Homes for Sale with Pools
- Murrieta Homes for Sale with 3 Car Garages
- Murrieta New Homes for Sale
- Murrieta Homes for Sale with Large Lots
- Murrieta Cheapest Homes for Sale
- Murrieta Luxury Homes for Sale
- Murrieta Newest Listings for Sale
- Murrieta Homes Pending Sale
- Murrieta Recently Sold Homes
Based on information from California Regional Multiple Listing Service, Inc. as of 2019. This information is for your personal, non-commercial use and may not be used for any purpose other than to identify prospective properties you may be interested in purchasing. Display of MLS data is usually deemed reliable but is NOT guaranteed accurate by the MLS. Buyers are responsible for verifying the accuracy of all information and should investigate the data themselves or retain appropriate professionals. Information from sources other than the Listing Agent may have been included in the MLS data. Unless otherwise specified in writing, Broker/Agent has not and will not verify any information obtained from other sources. The Broker/Agent providing the information contained herein may or may not have been the Listing and/or Selling Agent.


