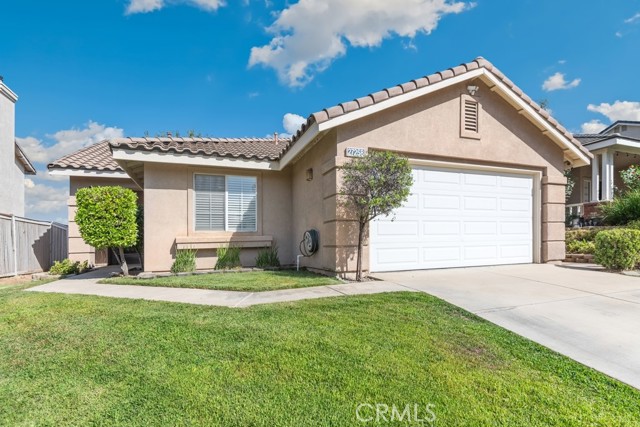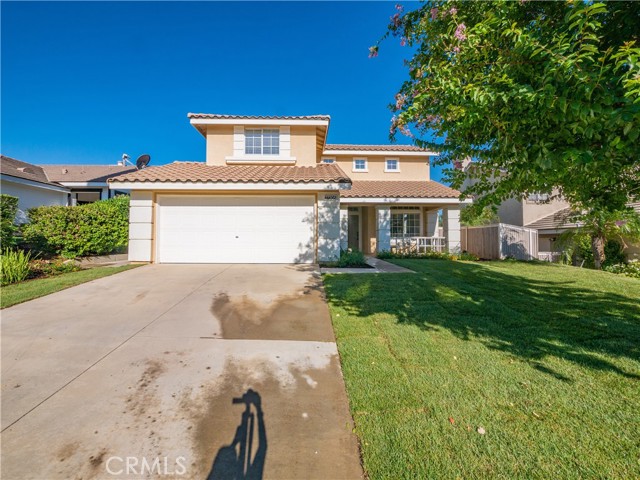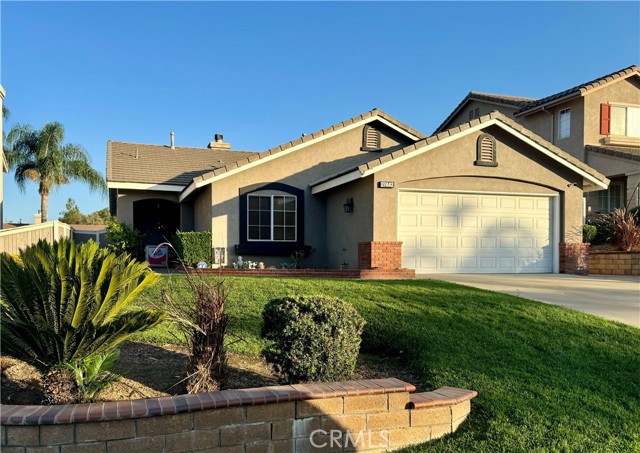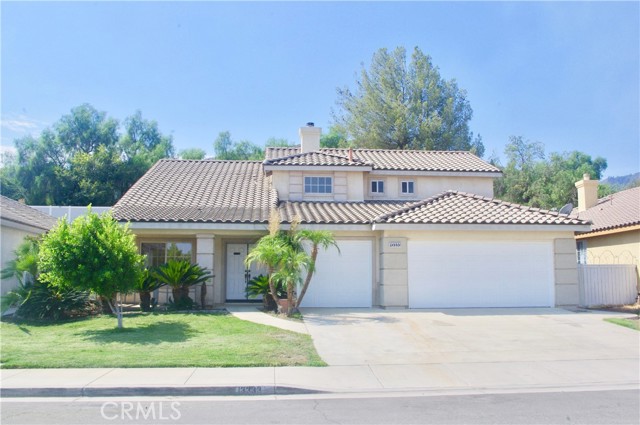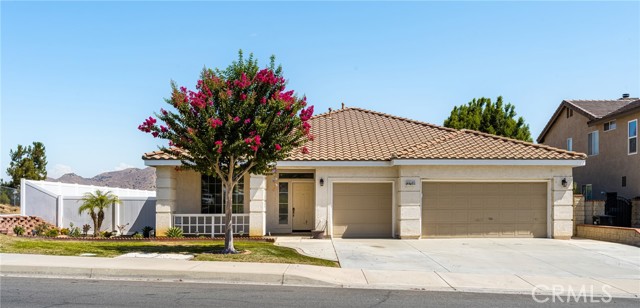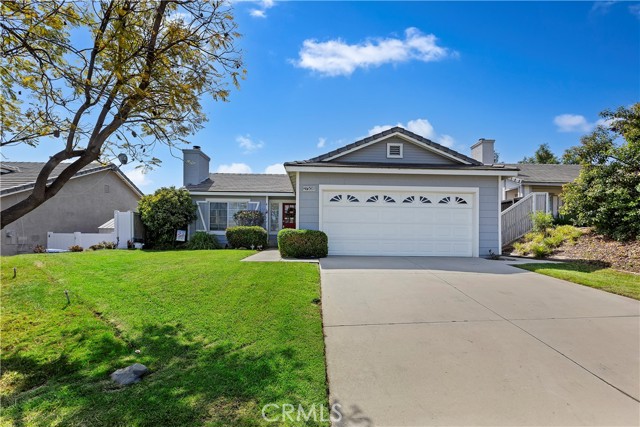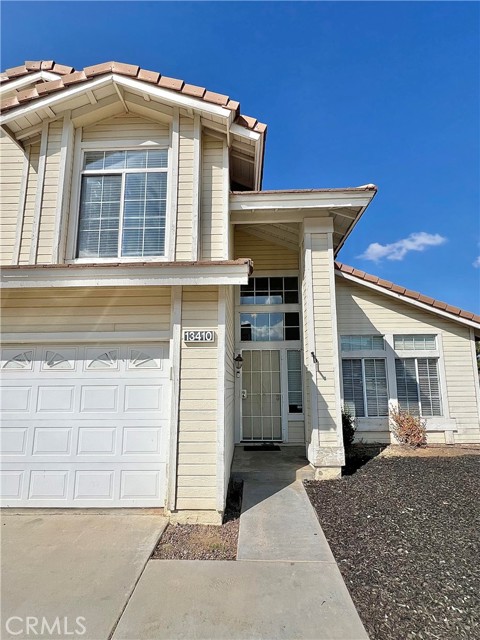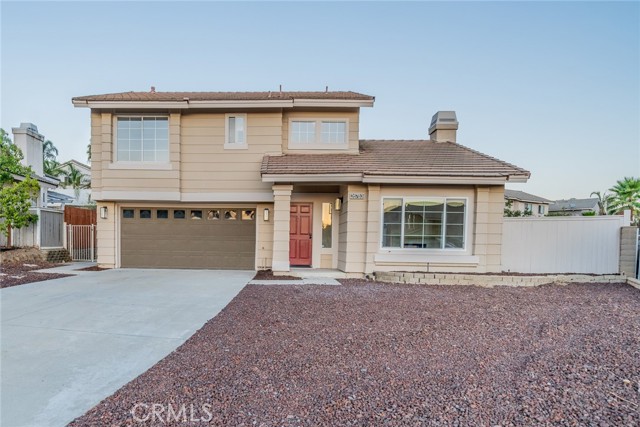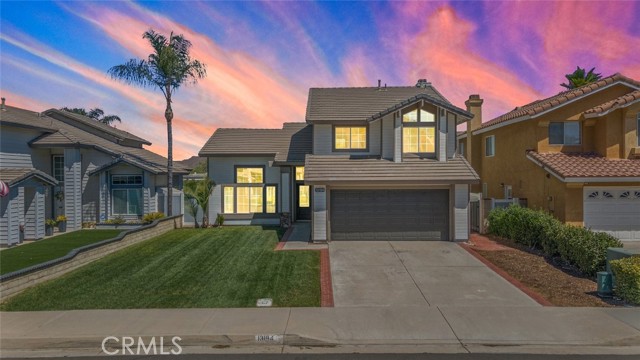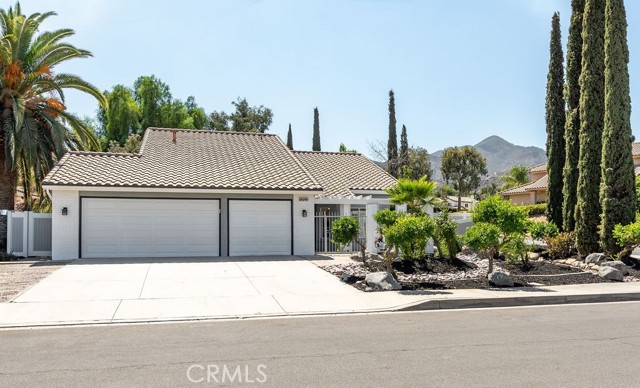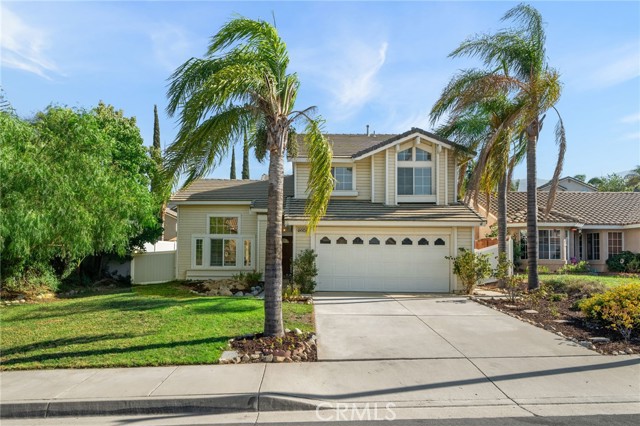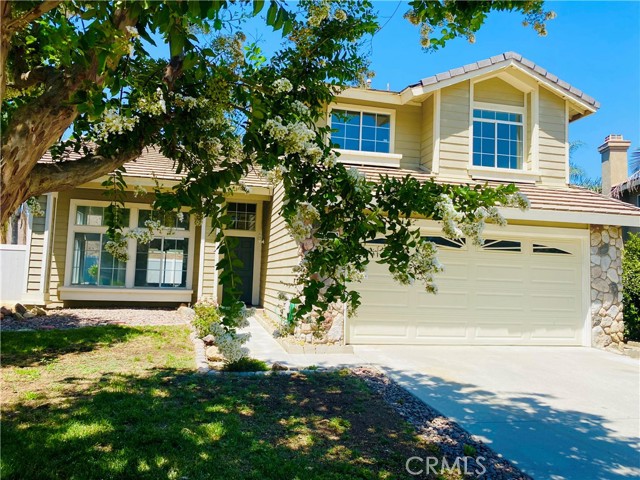3102 Pera Alta Dr Julian, CA 92036
$510,000
Sold Price as of 01/08/2004
- 1 Beds
- 2 Baths
- 2,772 Sq.Ft.
Off Market
Property Overview: 3102 Pera Alta Dr Julian, CA has 1 bedrooms, 2 bathrooms, 2,772 living square feet and 60,548 square feet lot size. Call an Ardent Real Estate Group agent with any questions you may have.
Home Value Compared to the Market
Refinance your Current Mortgage and Save
Save $
You could be saving money by taking advantage of a lower rate and reducing your monthly payment. See what current rates are at and get a free no-obligation quote on today's refinance rates.
Local Julian Agent
Loading...
Sale History for 3102 Pera Alta Dr
Last sold for $510,000 on January 8th, 2004
-
October, 2021
-
Oct 20, 2021
Date
Canceled
CRMLS: 210026195
$699,000
Price
-
Sep 15, 2021
Date
Active
CRMLS: 210026195
$699,000
Price
-
Listing provided courtesy of CRMLS
-
April, 2021
-
Apr 28, 2021
Date
Canceled
CRMLS: 200038691
$735,000
Price
-
Aug 12, 2020
Date
Active
CRMLS: 200038691
$735,000
Price
-
Listing provided courtesy of CRMLS
-
January, 2004
-
Jan 8, 2004
Date
Sold (Public Records)
Public Records
$510,000
Price
Show More
Tax History for 3102 Pera Alta Dr
Assessed Value (2020):
$480,000
| Year | Land Value | Improved Value | Assessed Value |
|---|---|---|---|
| 2020 | $259,000 | $221,000 | $480,000 |
About 3102 Pera Alta Dr
Detailed summary of property
Public Facts for 3102 Pera Alta Dr
Public county record property details
- Beds
- 1
- Baths
- 2
- Year built
- 1990
- Sq. Ft.
- 2,772
- Lot Size
- 60,548
- Stories
- --
- Type
- Single Family Residential
- Pool
- No
- Spa
- No
- County
- San Diego
- Lot#
- 145
- APN
- 289-212-24-00
The source for these homes facts are from public records.
92036 Real Estate Sale History (Last 30 days)
Last 30 days of sale history and trends
Median List Price
$729,000
Median List Price/Sq.Ft.
$472
Median Sold Price
$715,000
Median Sold Price/Sq.Ft.
$347
Total Inventory
50
Median Sale to List Price %
98.08%
Avg Days on Market
55
Loan Type
Conventional (44.44%), FHA (22.22%), VA (11.11%), Cash (22.22%), Other (0%)
Thinking of Selling?
Is this your property?
Thinking of Selling?
Call, Text or Message
Thinking of Selling?
Call, Text or Message
Refinance your Current Mortgage and Save
Save $
You could be saving money by taking advantage of a lower rate and reducing your monthly payment. See what current rates are at and get a free no-obligation quote on today's refinance rates.
Homes for Sale Near 3102 Pera Alta Dr
Nearby Homes for Sale
Recently Sold Homes Near 3102 Pera Alta Dr
Nearby Homes to 3102 Pera Alta Dr
Data from public records.
3 Beds |
2 Baths |
1,468 Sq. Ft.
2 Beds |
2 Baths |
1,666 Sq. Ft.
1 Beds |
1 Baths |
930 Sq. Ft.
2 Beds |
2 Baths |
1,407 Sq. Ft.
3 Beds |
3 Baths |
2,387 Sq. Ft.
2 Beds |
2 Baths |
1,904 Sq. Ft.
1 Beds |
1 Baths |
640 Sq. Ft.
-- Beds |
-- Baths |
-- Sq. Ft.
2 Beds |
1 Baths |
780 Sq. Ft.
3 Beds |
1 Baths |
1,176 Sq. Ft.
3 Beds |
2 Baths |
1,736 Sq. Ft.
3 Beds |
2 Baths |
1,200 Sq. Ft.
Related Resources to 3102 Pera Alta Dr
New Listings in 92036
Popular Zip Codes
Popular Cities
- Anaheim Hills Homes for Sale
- Brea Homes for Sale
- Corona Homes for Sale
- Fullerton Homes for Sale
- Huntington Beach Homes for Sale
- Irvine Homes for Sale
- La Habra Homes for Sale
- Long Beach Homes for Sale
- Los Angeles Homes for Sale
- Ontario Homes for Sale
- Placentia Homes for Sale
- Riverside Homes for Sale
- San Bernardino Homes for Sale
- Whittier Homes for Sale
- Yorba Linda Homes for Sale
- More Cities
Other Julian Resources
- Julian Homes for Sale
- Julian 1 Bedroom Homes for Sale
- Julian 2 Bedroom Homes for Sale
- Julian 3 Bedroom Homes for Sale
- Julian 4 Bedroom Homes for Sale
- Julian 5 Bedroom Homes for Sale
- Julian Single Story Homes for Sale
- Julian Homes for Sale with 3 Car Garages
- Julian New Homes for Sale
- Julian Homes for Sale with Large Lots
- Julian Cheapest Homes for Sale
- Julian Luxury Homes for Sale
- Julian Newest Listings for Sale
- Julian Homes Pending Sale
- Julian Recently Sold Homes
