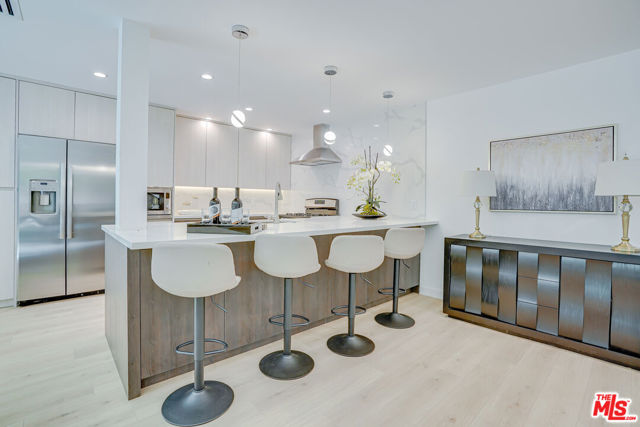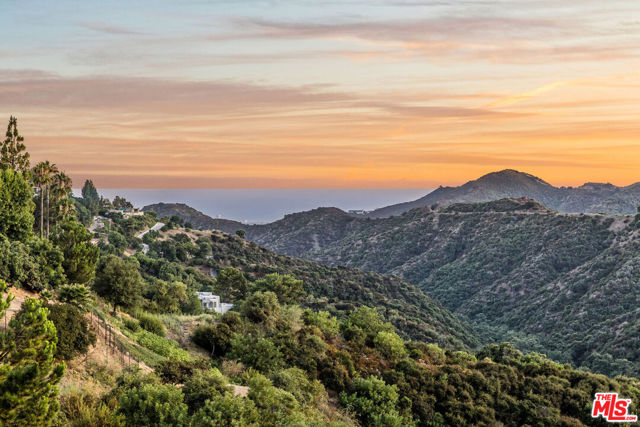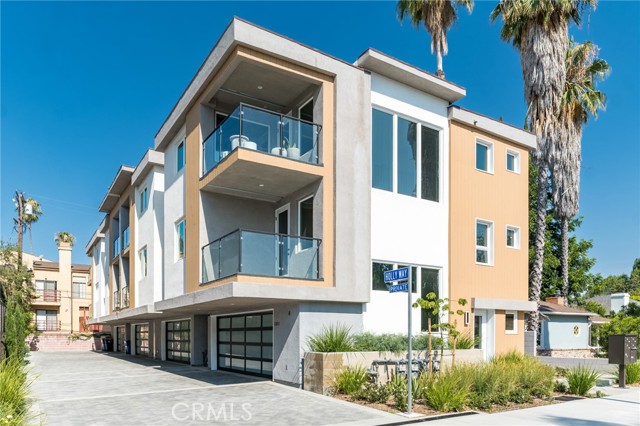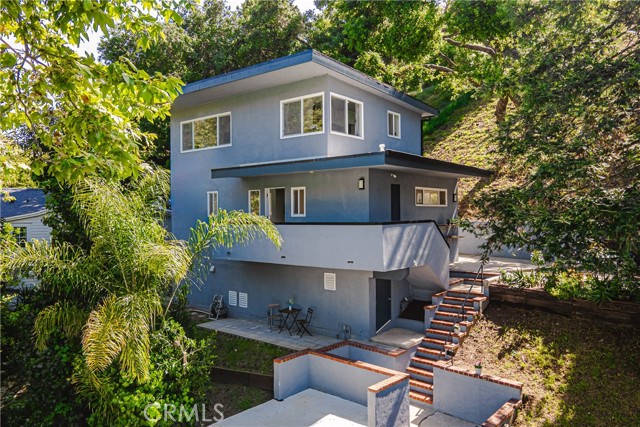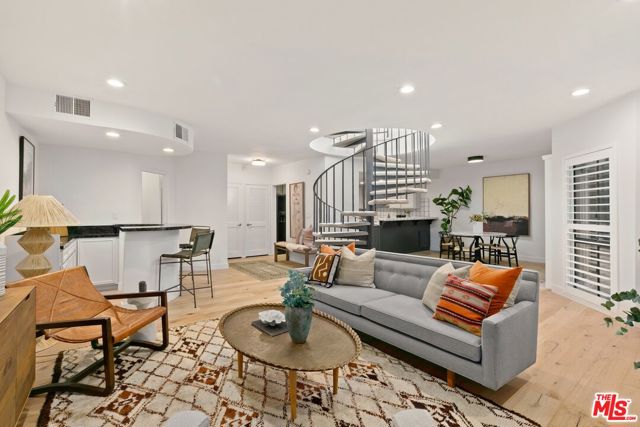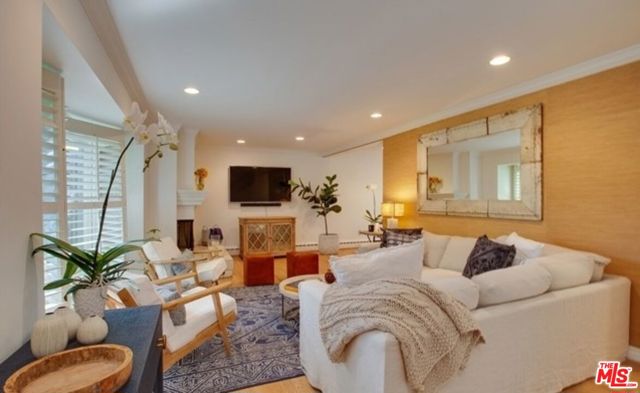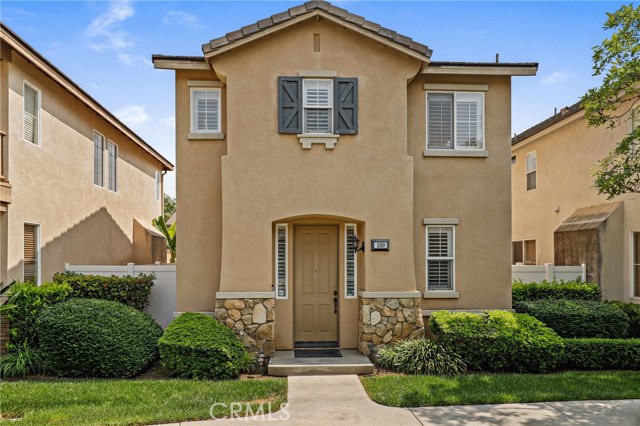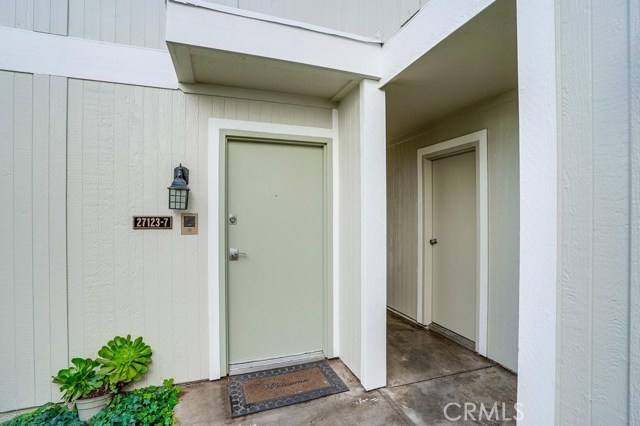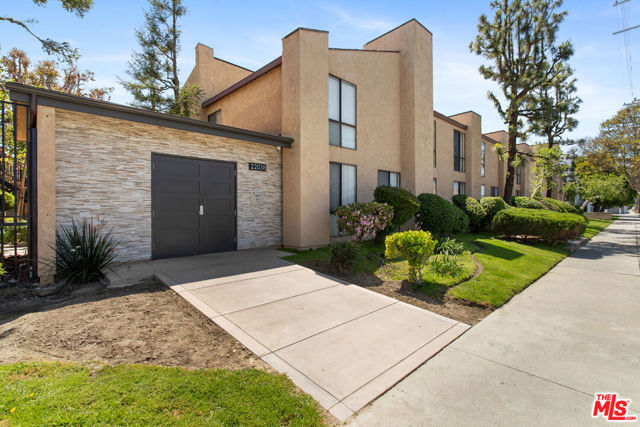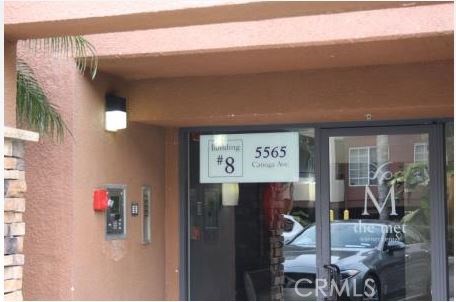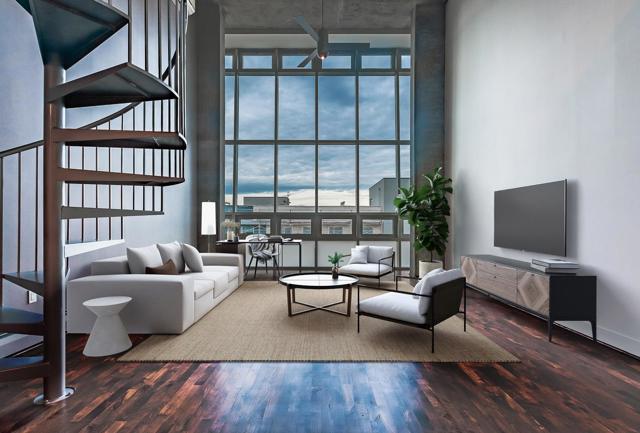

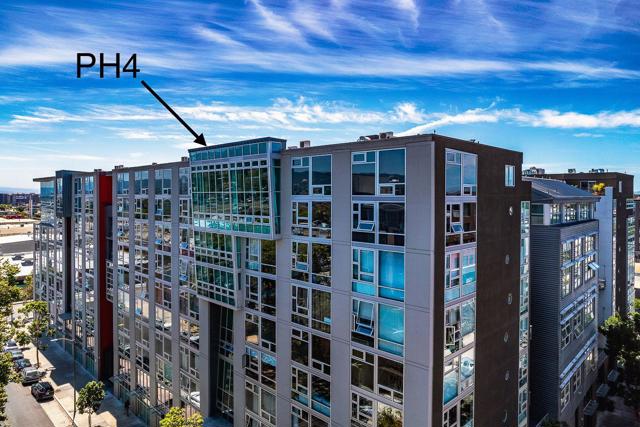
View Photos
311 Oak St #Penthouse 4 Oakland, CA 94607
$1,199,000
- 2 Beds
- 2 Baths
- 1,430 Sq.Ft.
For Sale
Property Overview: 311 Oak St #Penthouse 4 Oakland, CA has 2 bedrooms, 2 bathrooms, 1,430 living square feet and 60,069 square feet lot size. Call an Ardent Real Estate Group agent to verify current availability of this home or with any questions you may have.
Listed by Robert Glover | BRE #00957777 | Robert Glover,Broker
Last checked: 7 minutes ago |
Last updated: September 17th, 2024 |
Source CRMLS |
DOM: 12
Home details
- Lot Sq. Ft
- 60,069
- HOA Dues
- $873/mo
- Year built
- 2003
- Garage
- 2 Car
- Property Type:
- Condominium
- Status
- Active
- MLS#
- ML81979369
- City
- Oakland
- County
- Alameda
- Time on Site
- 12 days
Show More
Open Houses for 311 Oak St #Penthouse 4
No upcoming open houses
Schedule Tour
Loading...
Property Details for 311 Oak St #Penthouse 4
Local Oakland Agent
Loading...
Sale History for 311 Oak St #Penthouse 4
View property's historical transactions
-
September, 2024
-
Sep 6, 2024
Date
Active
CRMLS: ML81979369
$1,199,000
Price
-
September, 2007
-
Sep 1, 2007
Date
Expired
CRMLS: ML80709846
$678,500
Price
-
Feb 28, 2007
Date
Active
CRMLS: ML80709846
$678,500
Price
-
Listing provided courtesy of CRMLS
-
November, 2006
-
Nov 16, 2006
Date
Canceled
CRMLS: ML80667798
$649,000
Price
-
Nov 6, 2006
Date
Active
CRMLS: ML80667798
$669,000
Price
-
Listing provided courtesy of CRMLS
Show More
Tax History for 311 Oak St #Penthouse 4
Recent tax history for this property
| Year | Land Value | Improved Value | Assessed Value |
|---|---|---|---|
| The tax history for this property will expand as we gather information for this property. | |||
Home Value Compared to the Market
This property vs the competition
About 311 Oak St #Penthouse 4
Detailed summary of property
Public Facts for 311 Oak St #Penthouse 4
Public county record property details
- Beds
- --
- Baths
- --
- Year built
- --
- Sq. Ft.
- --
- Lot Size
- --
- Stories
- --
- Type
- --
- Pool
- --
- Spa
- --
- County
- --
- Lot#
- --
- APN
- --
The source for these homes facts are from public records.
94607 Real Estate Sale History (Last 30 days)
Last 30 days of sale history and trends
Median List Price
$559,000
Median List Price/Sq.Ft.
$509
Median Sold Price
$640,000
Median Sold Price/Sq.Ft.
$482
Total Inventory
124
Median Sale to List Price %
94.81%
Avg Days on Market
38
Loan Type
Conventional (66.67%), FHA (0%), VA (0%), Cash (33.33%), Other (0%)
Homes for Sale Near 311 Oak St #Penthouse 4
Nearby Homes for Sale
Recently Sold Homes Near 311 Oak St #Penthouse 4
Related Resources to 311 Oak St #Penthouse 4
New Listings in 94607
Popular Zip Codes
Popular Cities
- Anaheim Hills Homes for Sale
- Brea Homes for Sale
- Corona Homes for Sale
- Fullerton Homes for Sale
- Huntington Beach Homes for Sale
- Irvine Homes for Sale
- La Habra Homes for Sale
- Long Beach Homes for Sale
- Los Angeles Homes for Sale
- Ontario Homes for Sale
- Placentia Homes for Sale
- Riverside Homes for Sale
- San Bernardino Homes for Sale
- Whittier Homes for Sale
- Yorba Linda Homes for Sale
- More Cities
Other Oakland Resources
- Oakland Homes for Sale
- Oakland Townhomes for Sale
- Oakland Condos for Sale
- Oakland 1 Bedroom Homes for Sale
- Oakland 2 Bedroom Homes for Sale
- Oakland 3 Bedroom Homes for Sale
- Oakland 4 Bedroom Homes for Sale
- Oakland 5 Bedroom Homes for Sale
- Oakland Single Story Homes for Sale
- Oakland Homes for Sale with Pools
- Oakland Homes for Sale with 3 Car Garages
- Oakland New Homes for Sale
- Oakland Homes for Sale with Large Lots
- Oakland Cheapest Homes for Sale
- Oakland Luxury Homes for Sale
- Oakland Newest Listings for Sale
- Oakland Homes Pending Sale
- Oakland Recently Sold Homes
Based on information from California Regional Multiple Listing Service, Inc. as of 2019. This information is for your personal, non-commercial use and may not be used for any purpose other than to identify prospective properties you may be interested in purchasing. Display of MLS data is usually deemed reliable but is NOT guaranteed accurate by the MLS. Buyers are responsible for verifying the accuracy of all information and should investigate the data themselves or retain appropriate professionals. Information from sources other than the Listing Agent may have been included in the MLS data. Unless otherwise specified in writing, Broker/Agent has not and will not verify any information obtained from other sources. The Broker/Agent providing the information contained herein may or may not have been the Listing and/or Selling Agent.
