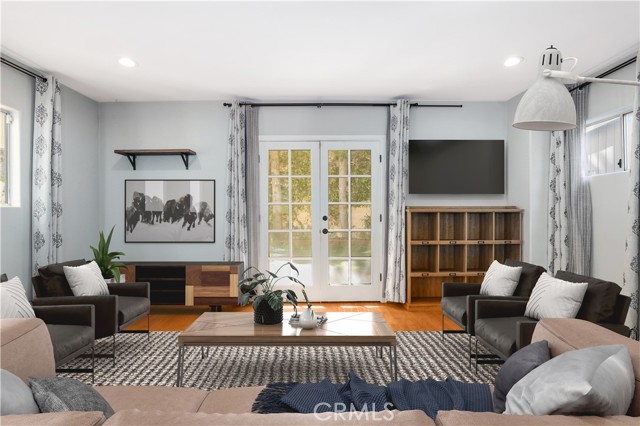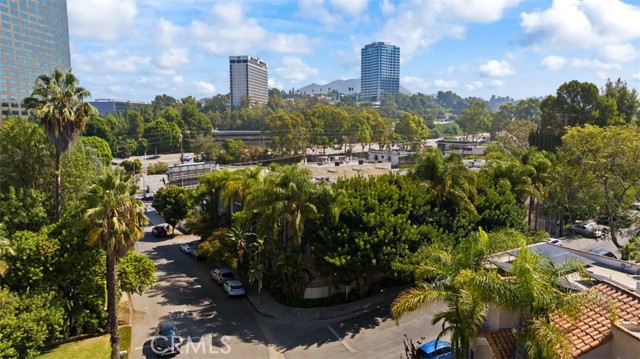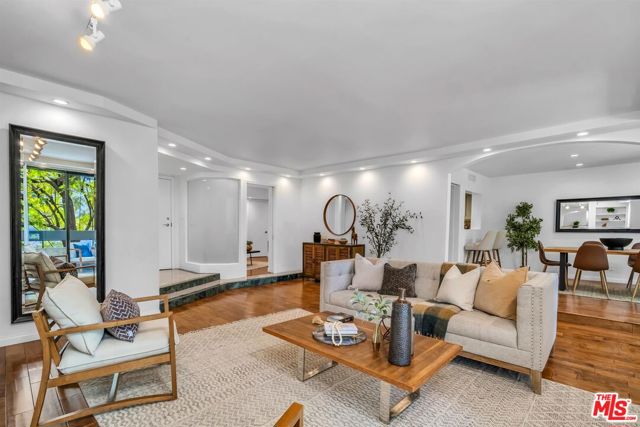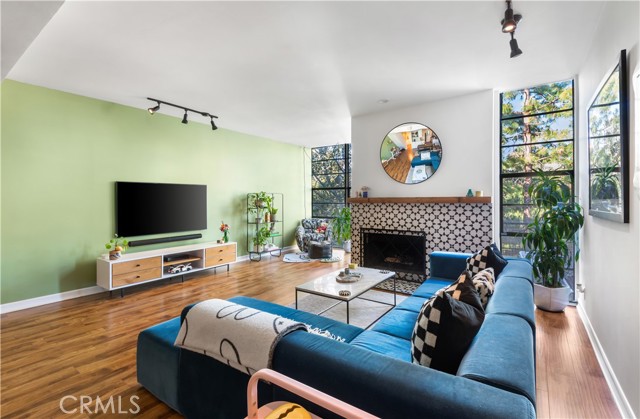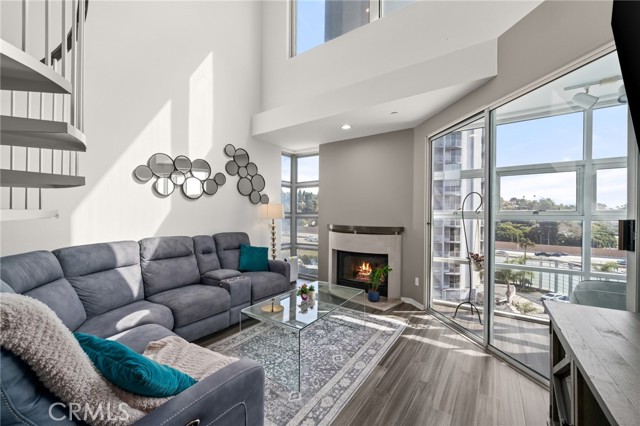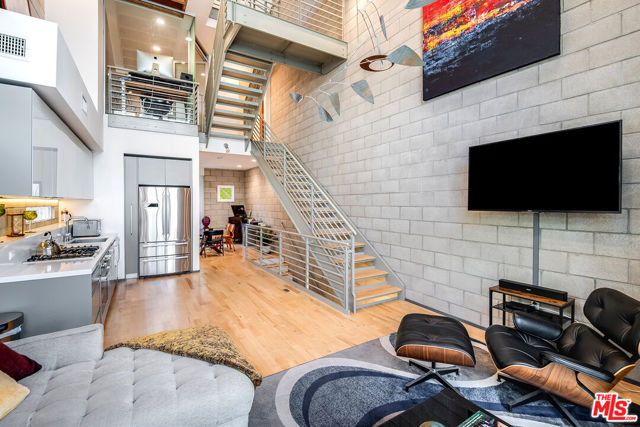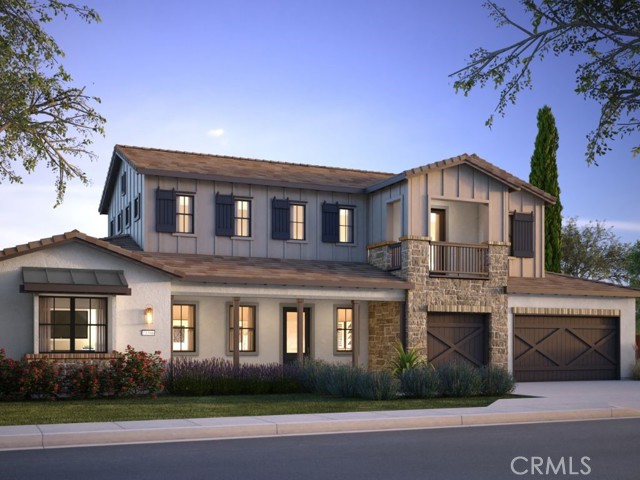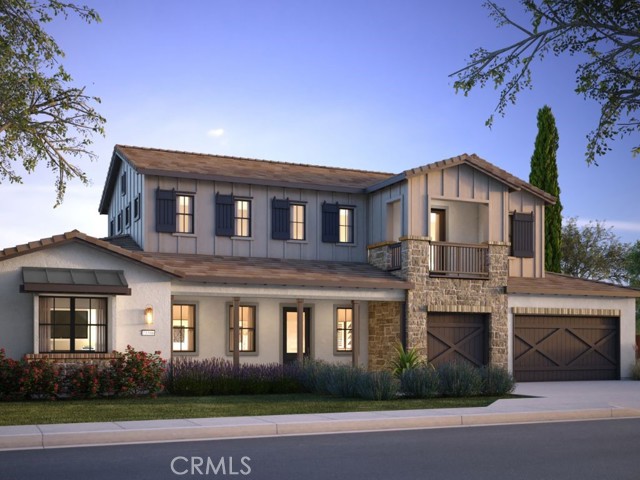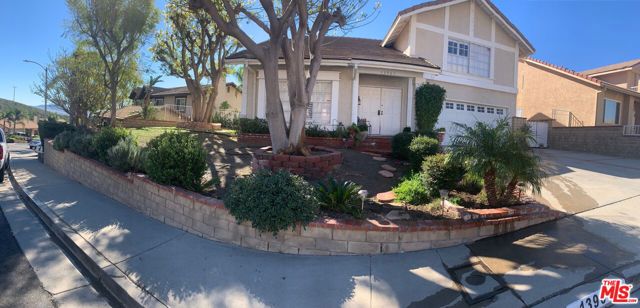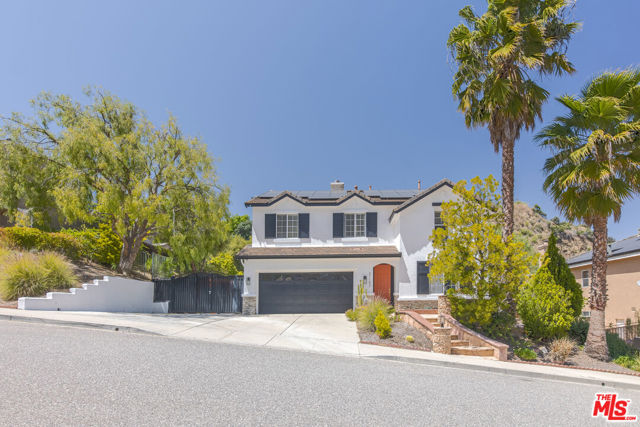
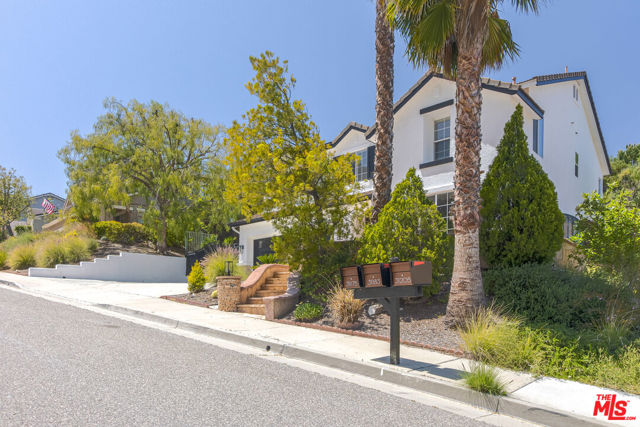
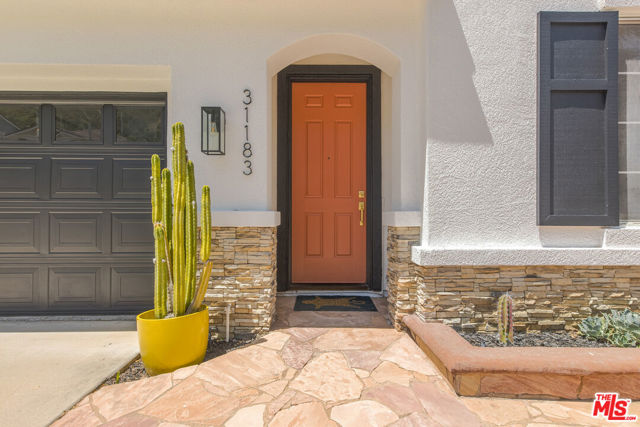
View Photos
31183 Cherry Dr Castaic, CA 91384
$996,000
- 4 Beds
- 3 Baths
- 2,650 Sq.Ft.
For Sale
Property Overview: 31183 Cherry Dr Castaic, CA has 4 bedrooms, 3 bathrooms, 2,650 living square feet and 22,853 square feet lot size. Call an Ardent Real Estate Group agent to verify current availability of this home or with any questions you may have.
Listed by Steffan Kase | BRE #01966172 | Dream Realty & Investments Inc
Last checked: 4 minutes ago |
Last updated: May 19th, 2024 |
Source CRMLS |
DOM: 10
Get a $3,735 Cash Reward
New
Buy this home with Ardent Real Estate Group and get $3,735 back.
Call/Text (714) 706-1823
Home details
- Lot Sq. Ft
- 22,853
- HOA Dues
- $0/mo
- Year built
- 2002
- Garage
- 2 Car
- Property Type:
- Single Family Home
- Status
- Active
- MLS#
- 24387647
- City
- Castaic
- County
- Los Angeles
- Time on Site
- 12 days
Show More
Open Houses for 31183 Cherry Dr
No upcoming open houses
Schedule Tour
Loading...
Virtual Tour
Use the following link to view this property's virtual tour:
Property Details for 31183 Cherry Dr
Local Castaic Agent
Loading...
Sale History for 31183 Cherry Dr
Last sold for $798,000 on February 24th, 2021
-
May, 2024
-
May 7, 2024
Date
Active
CRMLS: 24387647
$996,000
Price
-
October, 2023
-
Oct 24, 2023
Date
Canceled
CRMLS: SR23168457
$969,000
Price
-
Sep 8, 2023
Date
Active
CRMLS: SR23168457
$975,000
Price
-
Listing provided courtesy of CRMLS
-
February, 2021
-
Feb 24, 2021
Date
Sold
CRMLS: SR20243717
$798,000
Price
-
Jan 30, 2021
Date
Pending
CRMLS: SR20243717
$795,000
Price
-
Jan 21, 2021
Date
Price Change
CRMLS: SR20243717
$795,000
Price
-
Jan 13, 2021
Date
Active
CRMLS: SR20243717
$788,000
Price
-
Jan 13, 2021
Date
Active Under Contract
CRMLS: SR20243717
$788,000
Price
-
Nov 24, 2020
Date
Pending
CRMLS: SR20243717
$788,000
Price
-
Nov 23, 2020
Date
Active Under Contract
CRMLS: SR20243717
$788,000
Price
-
Nov 20, 2020
Date
Price Change
CRMLS: SR20243717
$788,000
Price
-
Nov 20, 2020
Date
Active
CRMLS: SR20243717
$799,999
Price
-
Listing provided courtesy of CRMLS
-
February, 2021
-
Feb 24, 2021
Date
Sold (Public Records)
Public Records
$798,000
Price
-
August, 2012
-
Aug 28, 2012
Date
Sold (Public Records)
Public Records
$360,000
Price
Show More
Tax History for 31183 Cherry Dr
Assessed Value (2020):
$405,345
| Year | Land Value | Improved Value | Assessed Value |
|---|---|---|---|
| 2020 | $111,579 | $293,766 | $405,345 |
Home Value Compared to the Market
This property vs the competition
About 31183 Cherry Dr
Detailed summary of property
Public Facts for 31183 Cherry Dr
Public county record property details
- Beds
- 4
- Baths
- 3
- Year built
- 2002
- Sq. Ft.
- 2,650
- Lot Size
- 22,845
- Stories
- --
- Type
- Single Family Residential
- Pool
- No
- Spa
- No
- County
- Los Angeles
- Lot#
- 10
- APN
- 2865-098-010
The source for these homes facts are from public records.
91384 Real Estate Sale History (Last 30 days)
Last 30 days of sale history and trends
Median List Price
$874,800
Median List Price/Sq.Ft.
$406
Median Sold Price
$850,000
Median Sold Price/Sq.Ft.
$393
Total Inventory
81
Median Sale to List Price %
103.03%
Avg Days on Market
26
Loan Type
Conventional (56%), FHA (24%), VA (4%), Cash (8%), Other (8%)
Tour This Home
Buy with Ardent Real Estate Group and save $3,735.
Contact Jon
Castaic Agent
Call, Text or Message
Castaic Agent
Call, Text or Message
Get a $3,735 Cash Reward
New
Buy this home with Ardent Real Estate Group and get $3,735 back.
Call/Text (714) 706-1823
Homes for Sale Near 31183 Cherry Dr
Nearby Homes for Sale
Recently Sold Homes Near 31183 Cherry Dr
Related Resources to 31183 Cherry Dr
New Listings in 91384
Popular Zip Codes
Popular Cities
- Anaheim Hills Homes for Sale
- Brea Homes for Sale
- Corona Homes for Sale
- Fullerton Homes for Sale
- Huntington Beach Homes for Sale
- Irvine Homes for Sale
- La Habra Homes for Sale
- Long Beach Homes for Sale
- Los Angeles Homes for Sale
- Ontario Homes for Sale
- Placentia Homes for Sale
- Riverside Homes for Sale
- San Bernardino Homes for Sale
- Whittier Homes for Sale
- Yorba Linda Homes for Sale
- More Cities
Other Castaic Resources
- Castaic Homes for Sale
- Castaic Townhomes for Sale
- Castaic 2 Bedroom Homes for Sale
- Castaic 3 Bedroom Homes for Sale
- Castaic 4 Bedroom Homes for Sale
- Castaic 5 Bedroom Homes for Sale
- Castaic Single Story Homes for Sale
- Castaic Homes for Sale with Pools
- Castaic Homes for Sale with 3 Car Garages
- Castaic New Homes for Sale
- Castaic Homes for Sale with Large Lots
- Castaic Cheapest Homes for Sale
- Castaic Luxury Homes for Sale
- Castaic Newest Listings for Sale
- Castaic Homes Pending Sale
- Castaic Recently Sold Homes
Based on information from California Regional Multiple Listing Service, Inc. as of 2019. This information is for your personal, non-commercial use and may not be used for any purpose other than to identify prospective properties you may be interested in purchasing. Display of MLS data is usually deemed reliable but is NOT guaranteed accurate by the MLS. Buyers are responsible for verifying the accuracy of all information and should investigate the data themselves or retain appropriate professionals. Information from sources other than the Listing Agent may have been included in the MLS data. Unless otherwise specified in writing, Broker/Agent has not and will not verify any information obtained from other sources. The Broker/Agent providing the information contained herein may or may not have been the Listing and/or Selling Agent.

