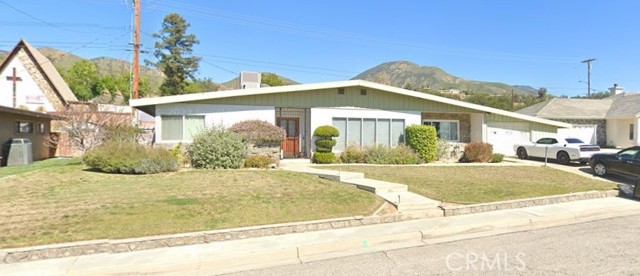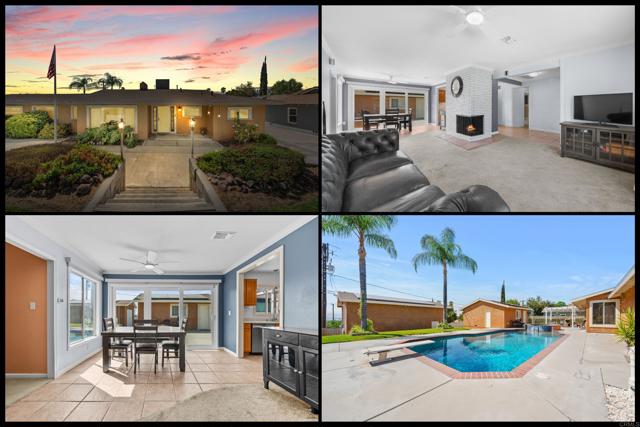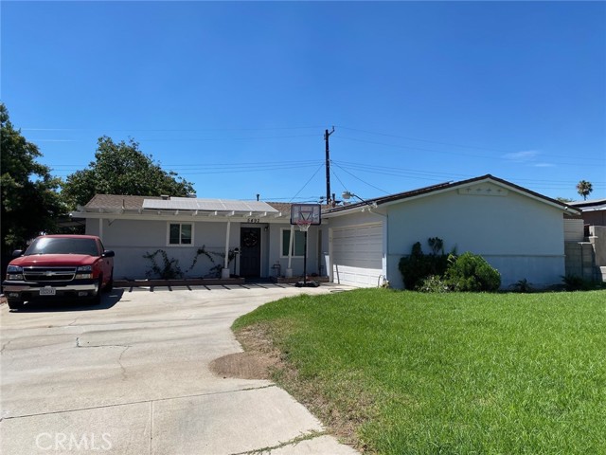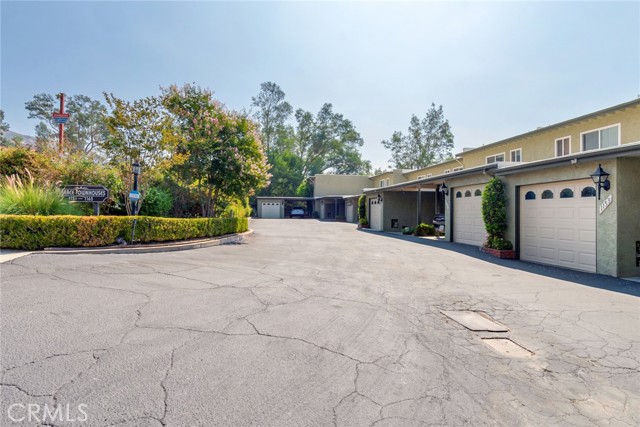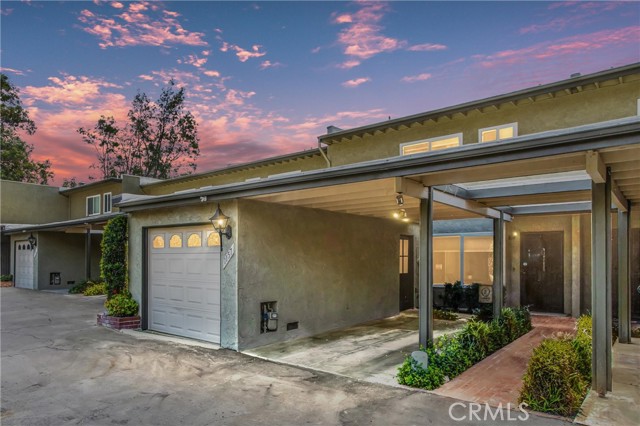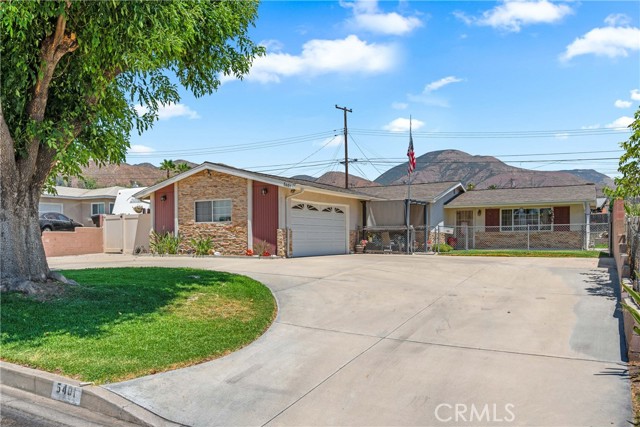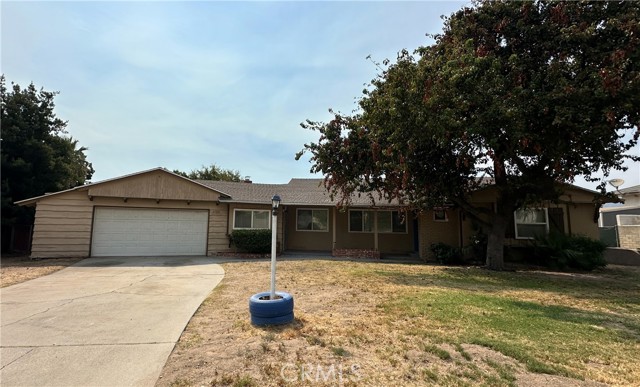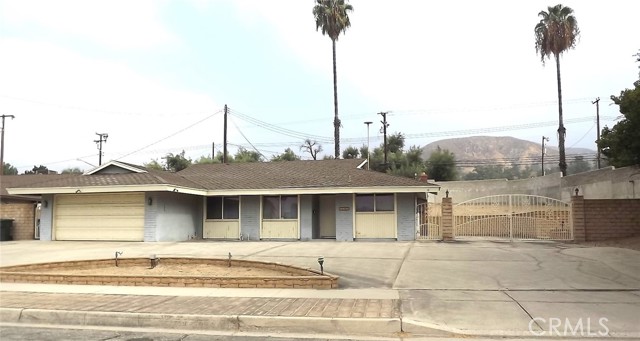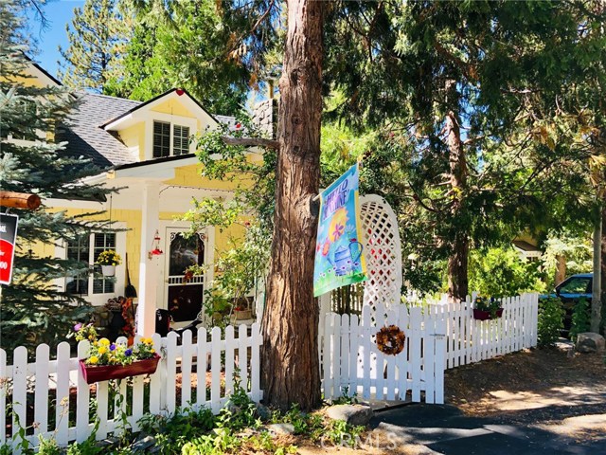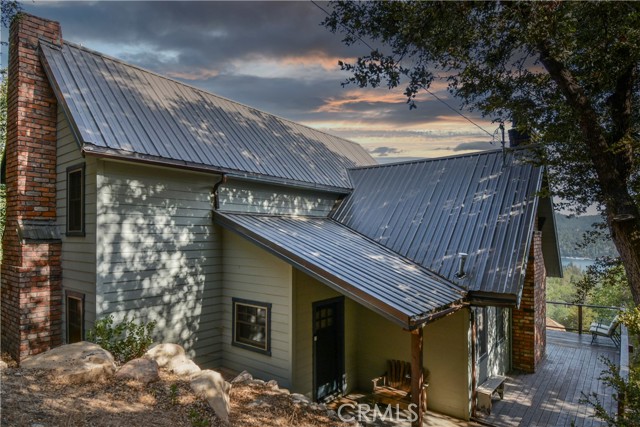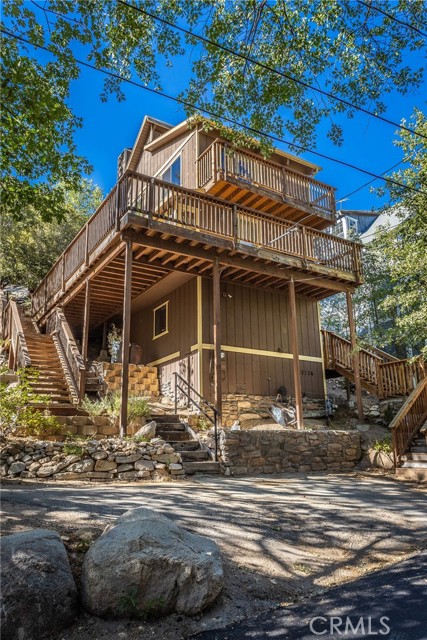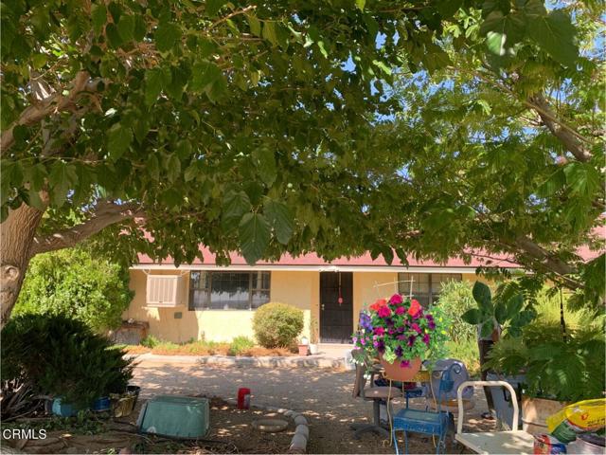
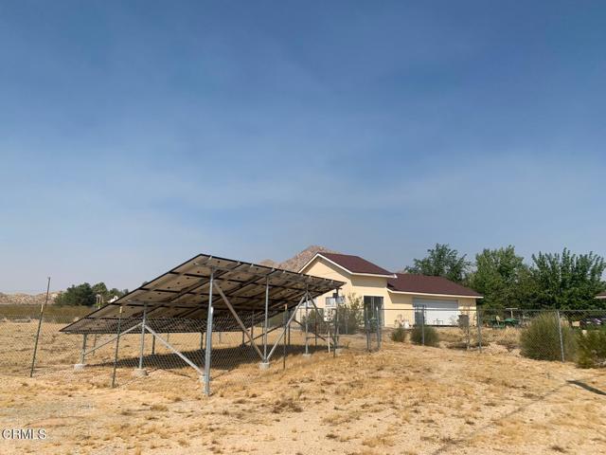
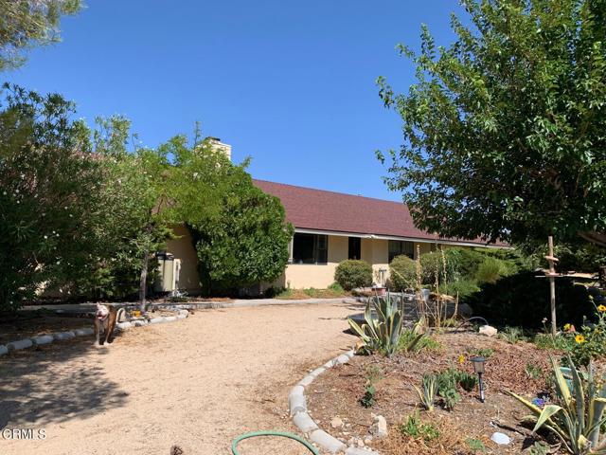
View Photos
31212 Rabbit Springs Rd Lucerne Valley, CA 92356
$520,000
- 3 Beds
- 2 Baths
- 2,142 Sq.Ft.
For Sale
Property Overview: 31212 Rabbit Springs Rd Lucerne Valley, CA has 3 bedrooms, 2 bathrooms, 2,142 living square feet and 303,613 square feet lot size. Call an Ardent Real Estate Group agent to verify current availability of this home or with any questions you may have.
Listed by Pyung Kim | BRE #01892011 | New Star Realty & Investment
Last checked: 4 minutes ago |
Last updated: September 14th, 2024 |
Source CRMLS |
DOM: 8
Home details
- Lot Sq. Ft
- 303,613
- HOA Dues
- $0/mo
- Year built
- 1985
- Garage
- 5 Car
- Property Type:
- Single Family Home
- Status
- Active
- MLS#
- P1-19202
- City
- Lucerne Valley
- County
- San Bernardino
- Time on Site
- 8 days
Show More
Open Houses for 31212 Rabbit Springs Rd
No upcoming open houses
Schedule Tour
Loading...
Property Details for 31212 Rabbit Springs Rd
Local Lucerne Valley Agent
Loading...
Sale History for 31212 Rabbit Springs Rd
Last sold for $262,500 on August 17th, 2018
-
September, 2024
-
Sep 10, 2024
Date
Active
CRMLS: P1-19202
$520,000
Price
-
August, 2018
-
Aug 17, 2018
Date
Sold (Public Records)
Public Records
$262,500
Price
-
August, 2018
-
Aug 16, 2018
Date
Sold
CRMLS: PW18065611
$262,500
Price
-
Jul 24, 2018
Date
Pending
CRMLS: PW18065611
$279,999
Price
-
Jun 5, 2018
Date
Active
CRMLS: PW18065611
$279,999
Price
-
May 18, 2018
Date
Active Under Contract
CRMLS: PW18065611
$279,999
Price
-
Apr 25, 2018
Date
Price Change
CRMLS: PW18065611
$279,999
Price
-
Mar 22, 2018
Date
Active
CRMLS: PW18065611
$299,999
Price
-
Listing provided courtesy of CRMLS
-
August, 2018
-
Aug 16, 2018
Date
Sold (Public Records)
Public Records
$262,500
Price
Show More
Tax History for 31212 Rabbit Springs Rd
Assessed Value (2020):
$267,750
| Year | Land Value | Improved Value | Assessed Value |
|---|---|---|---|
| 2020 | $51,000 | $216,750 | $267,750 |
Home Value Compared to the Market
This property vs the competition
About 31212 Rabbit Springs Rd
Detailed summary of property
Public Facts for 31212 Rabbit Springs Rd
Public county record property details
- Beds
- 3
- Baths
- 2
- Year built
- 1985
- Sq. Ft.
- 2,142
- Lot Size
- 303,613
- Stories
- 1
- Type
- Single Family Residential
- Pool
- No
- Spa
- No
- County
- San Bernardino
- Lot#
- --
- APN
- 0451-061-73-0000
The source for these homes facts are from public records.
92356 Real Estate Sale History (Last 30 days)
Last 30 days of sale history and trends
Median List Price
$349,900
Median List Price/Sq.Ft.
$239
Median Sold Price
$275,000
Median Sold Price/Sq.Ft.
$192
Total Inventory
54
Median Sale to List Price %
96.49%
Avg Days on Market
105
Loan Type
Conventional (14.29%), FHA (42.86%), VA (0%), Cash (28.57%), Other (14.29%)
Homes for Sale Near 31212 Rabbit Springs Rd
Nearby Homes for Sale
Recently Sold Homes Near 31212 Rabbit Springs Rd
Related Resources to 31212 Rabbit Springs Rd
New Listings in 92356
Popular Zip Codes
Popular Cities
- Anaheim Hills Homes for Sale
- Brea Homes for Sale
- Corona Homes for Sale
- Fullerton Homes for Sale
- Huntington Beach Homes for Sale
- Irvine Homes for Sale
- La Habra Homes for Sale
- Long Beach Homes for Sale
- Los Angeles Homes for Sale
- Ontario Homes for Sale
- Placentia Homes for Sale
- Riverside Homes for Sale
- San Bernardino Homes for Sale
- Whittier Homes for Sale
- Yorba Linda Homes for Sale
- More Cities
Other Lucerne Valley Resources
- Lucerne Valley Homes for Sale
- Lucerne Valley 1 Bedroom Homes for Sale
- Lucerne Valley 2 Bedroom Homes for Sale
- Lucerne Valley 3 Bedroom Homes for Sale
- Lucerne Valley 4 Bedroom Homes for Sale
- Lucerne Valley Single Story Homes for Sale
- Lucerne Valley Homes for Sale with Pools
- Lucerne Valley Homes for Sale with 3 Car Garages
- Lucerne Valley New Homes for Sale
- Lucerne Valley Homes for Sale with Large Lots
- Lucerne Valley Cheapest Homes for Sale
- Lucerne Valley Luxury Homes for Sale
- Lucerne Valley Newest Listings for Sale
- Lucerne Valley Homes Pending Sale
- Lucerne Valley Recently Sold Homes
Based on information from California Regional Multiple Listing Service, Inc. as of 2019. This information is for your personal, non-commercial use and may not be used for any purpose other than to identify prospective properties you may be interested in purchasing. Display of MLS data is usually deemed reliable but is NOT guaranteed accurate by the MLS. Buyers are responsible for verifying the accuracy of all information and should investigate the data themselves or retain appropriate professionals. Information from sources other than the Listing Agent may have been included in the MLS data. Unless otherwise specified in writing, Broker/Agent has not and will not verify any information obtained from other sources. The Broker/Agent providing the information contained herein may or may not have been the Listing and/or Selling Agent.
