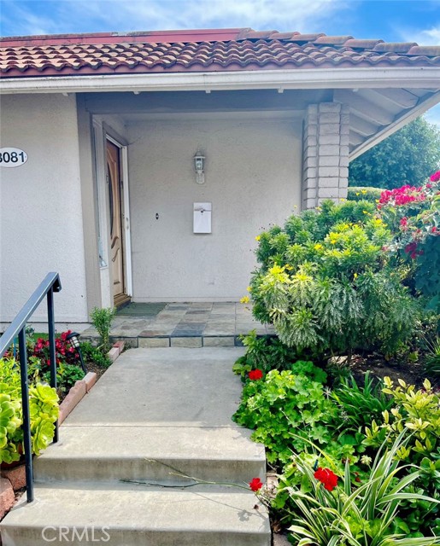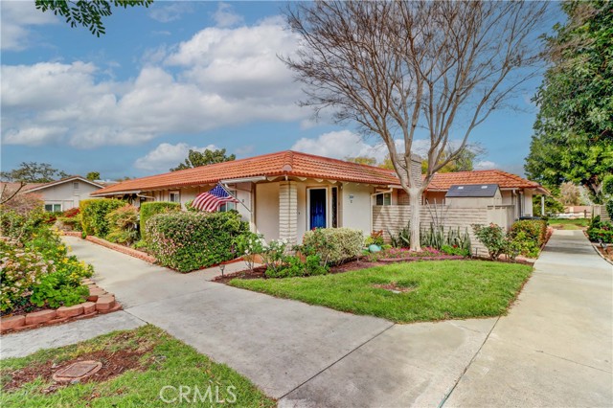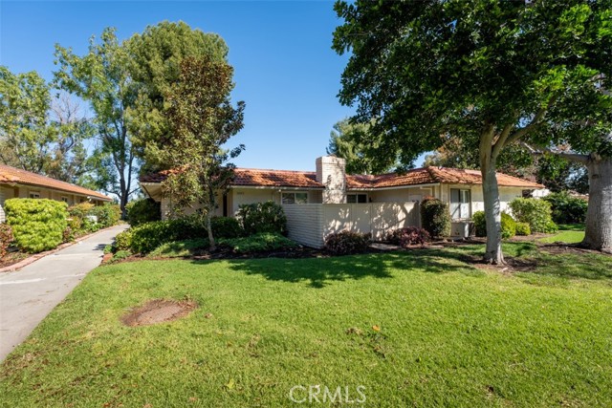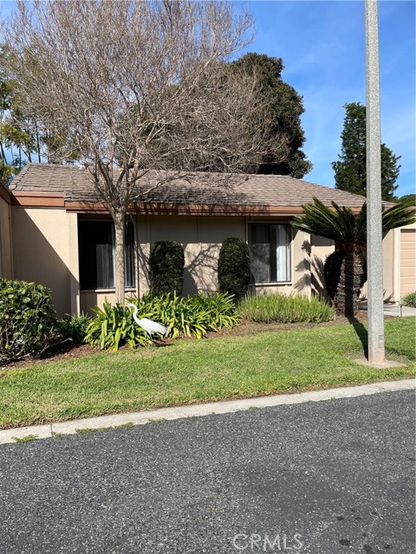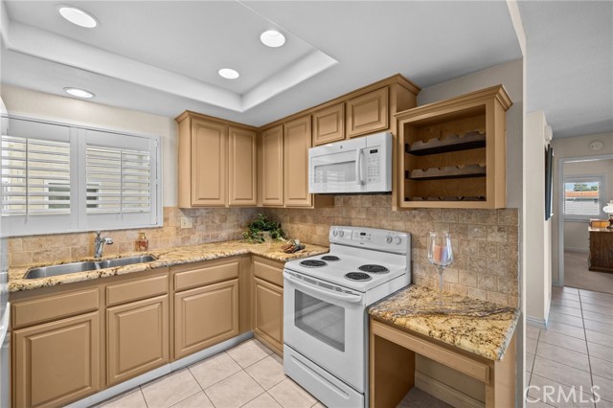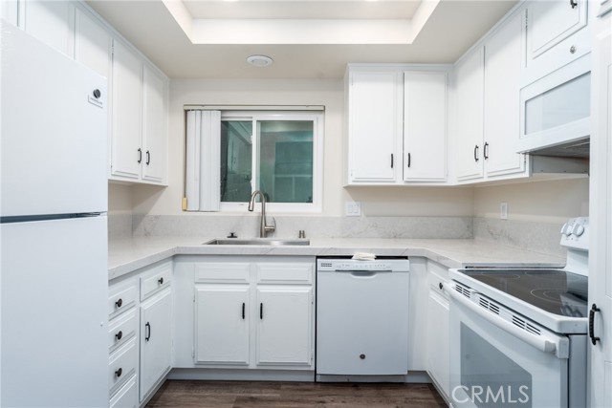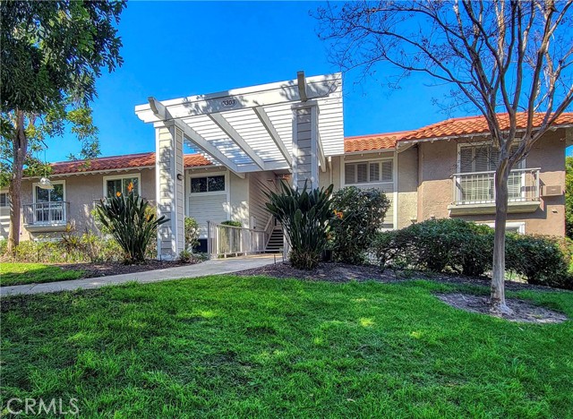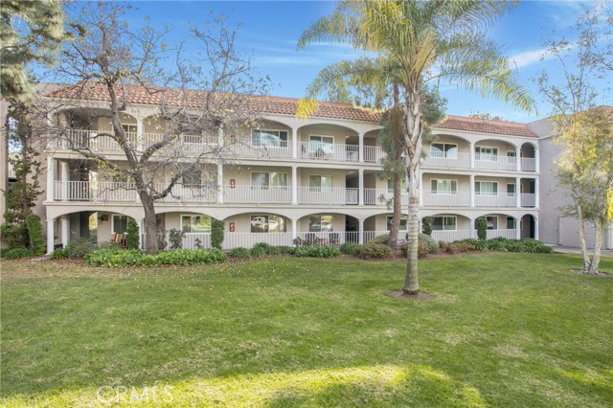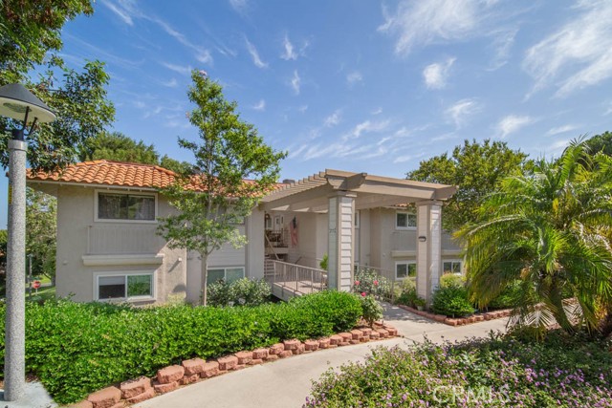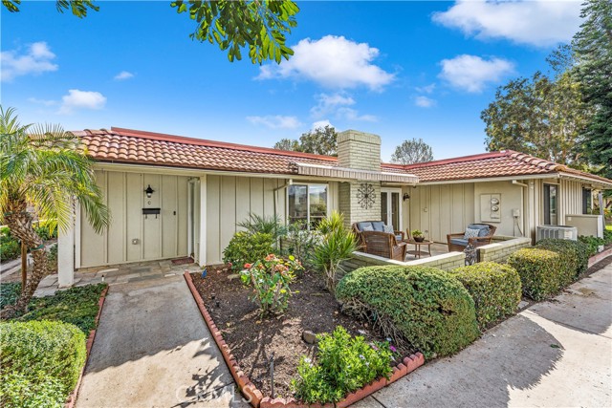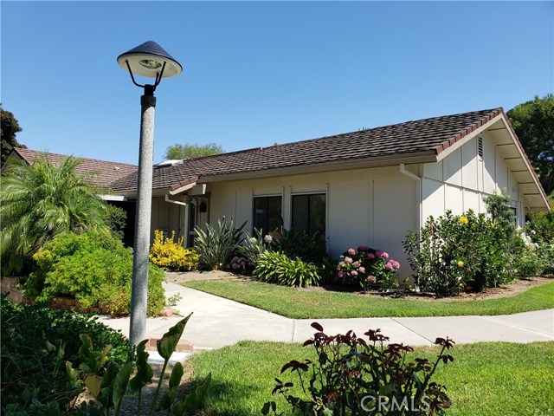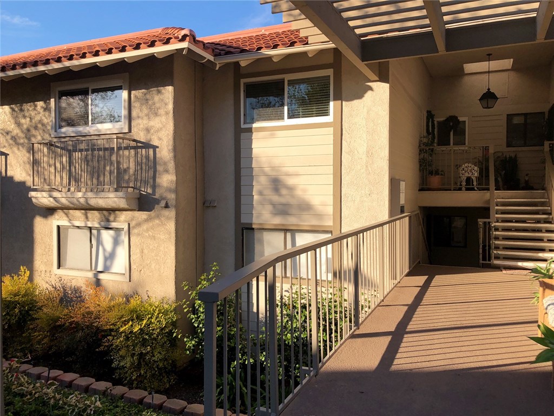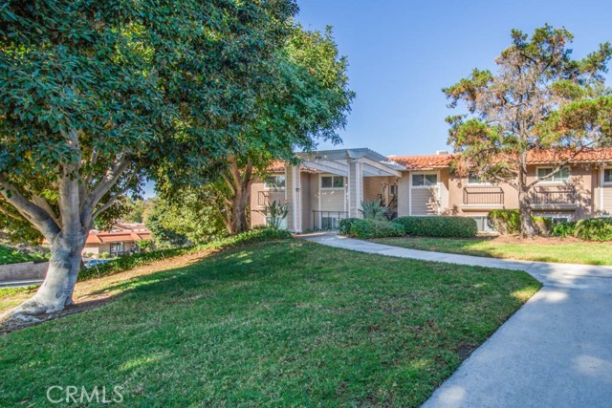
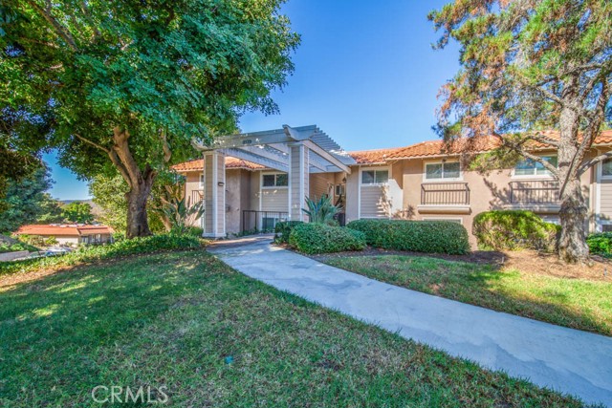
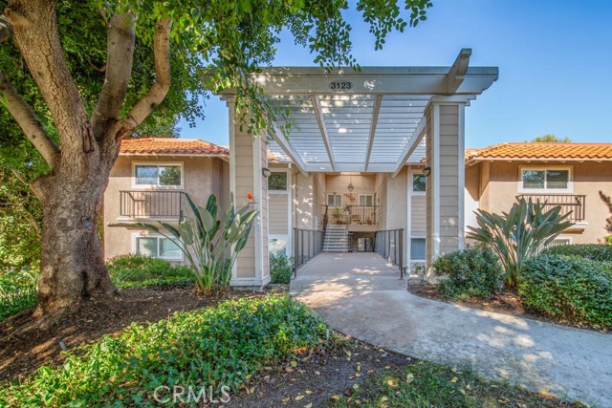
View Photos
3123 Via Serena #O Laguna Woods, CA 92637
$525,000
- 2 Beds
- 1 Baths
- 1,145 Sq.Ft.
For Sale
Property Overview: 3123 Via Serena #O Laguna Woods, CA has 2 bedrooms, 1 bathrooms, 1,145 living square feet and 1,145 square feet lot size. Call an Ardent Real Estate Group agent to verify current availability of this home or with any questions you may have.
Listed by Marlene Bridges | BRE #01232928 | Village Real Estate Services
Last checked: 10 minutes ago |
Last updated: April 23rd, 2024 |
Source CRMLS |
DOM: 135
Get a $1,969 Cash Reward
New
Buy this home with Ardent Real Estate Group and get $1,969 back.
Call/Text (714) 706-1823
Home details
- Lot Sq. Ft
- 1,145
- HOA Dues
- $780/mo
- Year built
- 1972
- Garage
- --
- Property Type:
- Condominium
- Status
- Active
- MLS#
- PW23223428
- City
- Laguna Woods
- County
- Orange
- Time on Site
- 135 days
Show More
Open Houses for 3123 Via Serena #O
No upcoming open houses
Schedule Tour
Loading...
Virtual Tour
Use the following link to view this property's virtual tour:
Property Details for 3123 Via Serena #O
Local Laguna Woods Agent
Loading...
Sale History for 3123 Via Serena #O
Last sold for $265,000 on June 2nd, 2014
-
December, 2023
-
Dec 13, 2023
Date
Active
CRMLS: PW23223428
$525,000
Price
-
June, 2014
-
Jun 2, 2014
Date
Sold (Public Records)
Public Records
$265,000
Price
-
July, 2005
-
Jul 13, 2005
Date
Sold (Public Records)
Public Records
$365,000
Price
Show More
Tax History for 3123 Via Serena #O
Assessed Value (2020):
$297,035
| Year | Land Value | Improved Value | Assessed Value |
|---|---|---|---|
| 2020 | $218,028 | $79,007 | $297,035 |
Home Value Compared to the Market
This property vs the competition
About 3123 Via Serena #O
Detailed summary of property
Public Facts for 3123 Via Serena #O
Public county record property details
- Beds
- 2
- Baths
- 2
- Year built
- 1972
- Sq. Ft.
- 1,145
- Lot Size
- --
- Stories
- 1
- Type
- Condominium Unit (Residential)
- Pool
- No
- Spa
- No
- County
- Orange
- Lot#
- --
- APN
- 932-201-06
The source for these homes facts are from public records.
92637 Real Estate Sale History (Last 30 days)
Last 30 days of sale history and trends
Median List Price
$459,900
Median List Price/Sq.Ft.
$415
Median Sold Price
$415,000
Median Sold Price/Sq.Ft.
$392
Total Inventory
129
Median Sale to List Price %
100.01%
Avg Days on Market
38
Loan Type
Conventional (6.67%), FHA (0%), VA (0%), Cash (80%), Other (13.33%)
Tour This Home
Buy with Ardent Real Estate Group and save $1,969.
Contact Jon
Laguna Woods Agent
Call, Text or Message
Laguna Woods Agent
Call, Text or Message
Get a $1,969 Cash Reward
New
Buy this home with Ardent Real Estate Group and get $1,969 back.
Call/Text (714) 706-1823
Homes for Sale Near 3123 Via Serena #O
Nearby Homes for Sale
Recently Sold Homes Near 3123 Via Serena #O
Related Resources to 3123 Via Serena #O
New Listings in 92637
Popular Zip Codes
Popular Cities
- Anaheim Hills Homes for Sale
- Brea Homes for Sale
- Corona Homes for Sale
- Fullerton Homes for Sale
- Huntington Beach Homes for Sale
- Irvine Homes for Sale
- La Habra Homes for Sale
- Long Beach Homes for Sale
- Los Angeles Homes for Sale
- Ontario Homes for Sale
- Placentia Homes for Sale
- Riverside Homes for Sale
- San Bernardino Homes for Sale
- Whittier Homes for Sale
- Yorba Linda Homes for Sale
- More Cities
Other Laguna Woods Resources
- Laguna Woods Homes for Sale
- Laguna Woods Condos for Sale
- Laguna Woods 1 Bedroom Homes for Sale
- Laguna Woods 2 Bedroom Homes for Sale
- Laguna Woods 3 Bedroom Homes for Sale
- Laguna Woods Single Story Homes for Sale
- Laguna Woods Homes for Sale with Pools
- Laguna Woods Homes for Sale with Large Lots
- Laguna Woods Cheapest Homes for Sale
- Laguna Woods Luxury Homes for Sale
- Laguna Woods Newest Listings for Sale
- Laguna Woods Homes Pending Sale
- Laguna Woods Recently Sold Homes
Based on information from California Regional Multiple Listing Service, Inc. as of 2019. This information is for your personal, non-commercial use and may not be used for any purpose other than to identify prospective properties you may be interested in purchasing. Display of MLS data is usually deemed reliable but is NOT guaranteed accurate by the MLS. Buyers are responsible for verifying the accuracy of all information and should investigate the data themselves or retain appropriate professionals. Information from sources other than the Listing Agent may have been included in the MLS data. Unless otherwise specified in writing, Broker/Agent has not and will not verify any information obtained from other sources. The Broker/Agent providing the information contained herein may or may not have been the Listing and/or Selling Agent.
