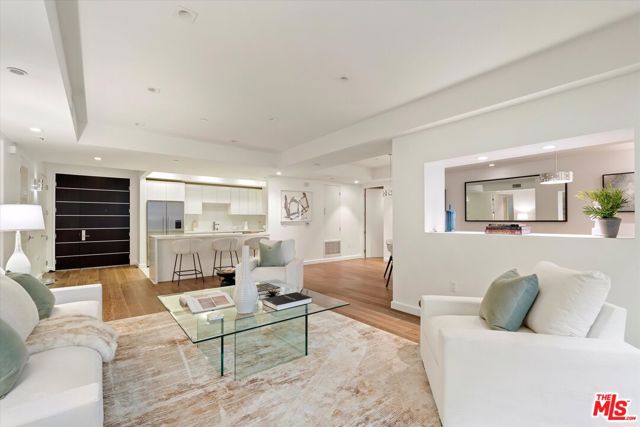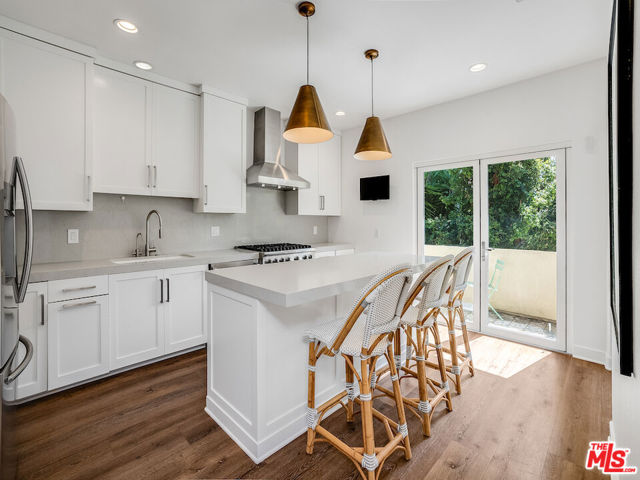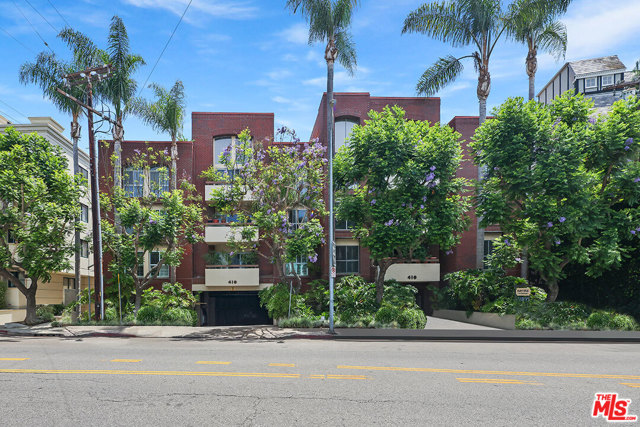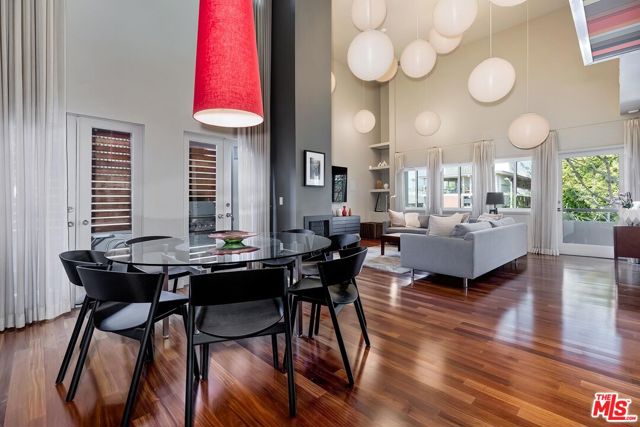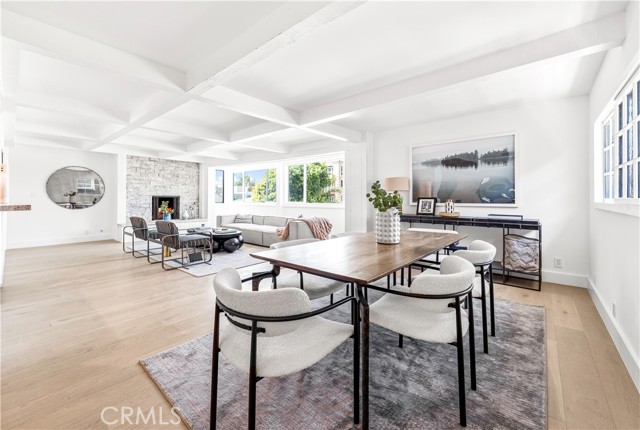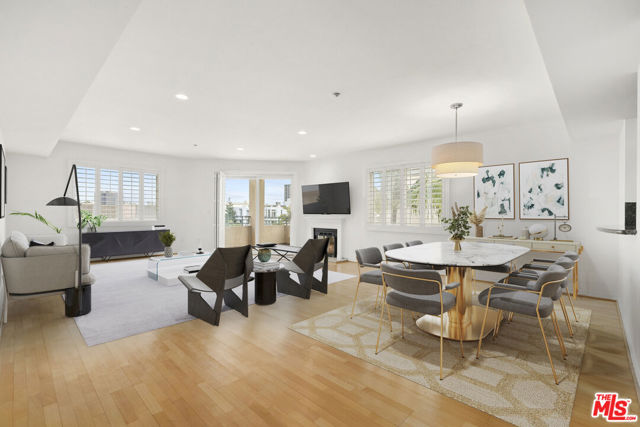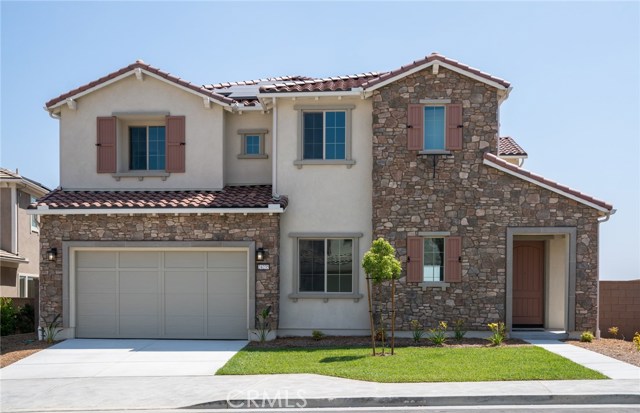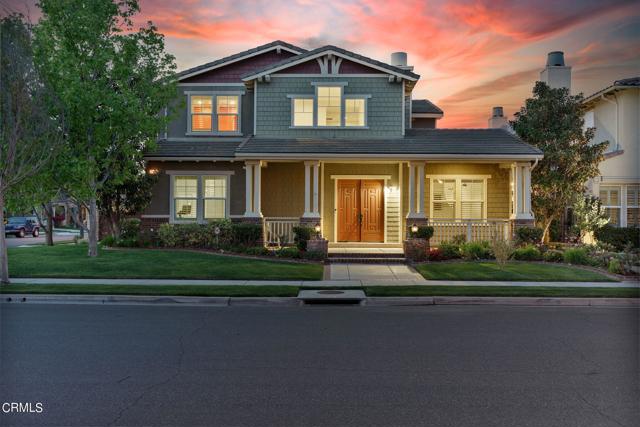
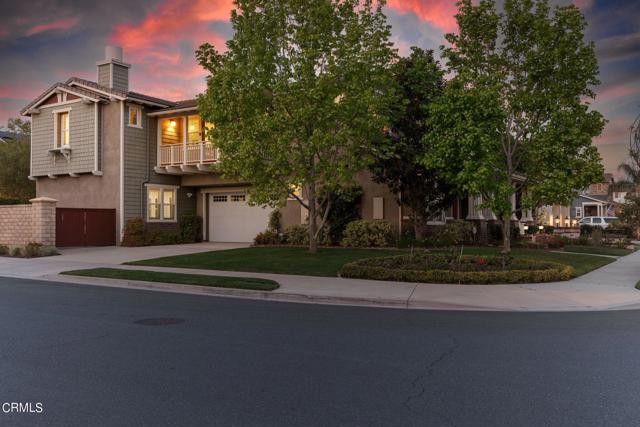
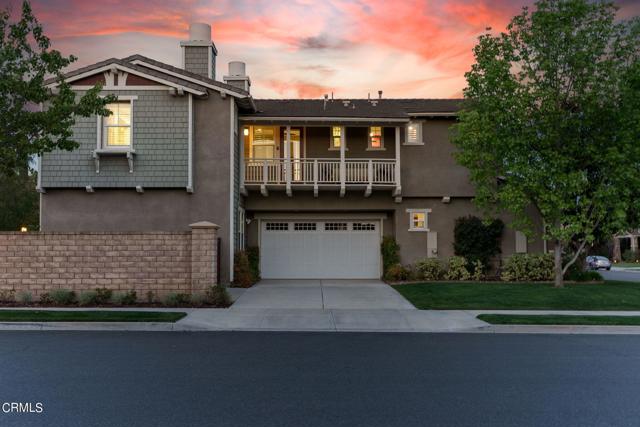
View Photos
3125 Buttercup Ln Camarillo, CA 93012
$1,495,000
- 4 Beds
- 3.5 Baths
- 4,143 Sq.Ft.
For Sale
Property Overview: 3125 Buttercup Ln Camarillo, CA has 4 bedrooms, 3.5 bathrooms, 4,143 living square feet and 7,944 square feet lot size. Call an Ardent Real Estate Group agent to verify current availability of this home or with any questions you may have.
Listed by Nate Minkel | BRE #01483520 | RE/MAX Gold Coast REALTORS
Last checked: 4 minutes ago |
Last updated: May 16th, 2024 |
Source CRMLS |
DOM: 3
Get a $4,485 Cash Reward
New
Buy this home with Ardent Real Estate Group and get $4,485 back.
Call/Text (714) 706-1823
Home details
- Lot Sq. Ft
- 7,944
- HOA Dues
- $128/mo
- Year built
- 2007
- Garage
- 2 Car
- Property Type:
- Single Family Home
- Status
- Active
- MLS#
- V1-23404
- City
- Camarillo
- County
- Ventura
- Time on Site
- 11 days
Show More
Open Houses for 3125 Buttercup Ln
No upcoming open houses
Schedule Tour
Loading...
Virtual Tour
Use the following link to view this property's virtual tour:
Property Details for 3125 Buttercup Ln
Local Camarillo Agent
Loading...
Sale History for 3125 Buttercup Ln
Last sold for $1,350,000 on December 7th, 2022
-
May, 2024
-
May 9, 2024
Date
Active
CRMLS: V1-23404
$1,495,000
Price
-
December, 2022
-
Dec 7, 2022
Date
Sold
CRMLS: V1-14197
$1,350,000
Price
-
Aug 7, 2022
Date
Active
CRMLS: V1-14197
$1,499,000
Price
-
Listing provided courtesy of CRMLS
-
August, 2014
-
Aug 1, 2014
Date
Sold (Public Records)
Public Records
$882,500
Price
-
August, 2009
-
Aug 24, 2009
Date
Sold (Public Records)
Public Records
$725,000
Price
Show More
Tax History for 3125 Buttercup Ln
Assessed Value (2020):
$969,808
| Year | Land Value | Improved Value | Assessed Value |
|---|---|---|---|
| 2020 | $630,238 | $339,570 | $969,808 |
Home Value Compared to the Market
This property vs the competition
About 3125 Buttercup Ln
Detailed summary of property
Public Facts for 3125 Buttercup Ln
Public county record property details
- Beds
- 4
- Baths
- 3
- Year built
- 2007
- Sq. Ft.
- 3,894
- Lot Size
- 7,944
- Stories
- 2
- Type
- Single Family Residential
- Pool
- No
- Spa
- No
- County
- Ventura
- Lot#
- 154
- APN
- 229-0-262-245
The source for these homes facts are from public records.
93012 Real Estate Sale History (Last 30 days)
Last 30 days of sale history and trends
Median List Price
$830,000
Median List Price/Sq.Ft.
$535
Median Sold Price
$827,500
Median Sold Price/Sq.Ft.
$516
Total Inventory
72
Median Sale to List Price %
100%
Avg Days on Market
30
Loan Type
Conventional (37.78%), FHA (4.44%), VA (4.44%), Cash (44.44%), Other (8.89%)
Tour This Home
Buy with Ardent Real Estate Group and save $4,485.
Contact Jon
Camarillo Agent
Call, Text or Message
Camarillo Agent
Call, Text or Message
Get a $4,485 Cash Reward
New
Buy this home with Ardent Real Estate Group and get $4,485 back.
Call/Text (714) 706-1823
Homes for Sale Near 3125 Buttercup Ln
Nearby Homes for Sale
Recently Sold Homes Near 3125 Buttercup Ln
Related Resources to 3125 Buttercup Ln
New Listings in 93012
Popular Zip Codes
Popular Cities
- Anaheim Hills Homes for Sale
- Brea Homes for Sale
- Corona Homes for Sale
- Fullerton Homes for Sale
- Huntington Beach Homes for Sale
- Irvine Homes for Sale
- La Habra Homes for Sale
- Long Beach Homes for Sale
- Los Angeles Homes for Sale
- Ontario Homes for Sale
- Placentia Homes for Sale
- Riverside Homes for Sale
- San Bernardino Homes for Sale
- Whittier Homes for Sale
- Yorba Linda Homes for Sale
- More Cities
Other Camarillo Resources
- Camarillo Homes for Sale
- Camarillo Townhomes for Sale
- Camarillo Condos for Sale
- Camarillo 2 Bedroom Homes for Sale
- Camarillo 3 Bedroom Homes for Sale
- Camarillo 4 Bedroom Homes for Sale
- Camarillo 5 Bedroom Homes for Sale
- Camarillo Single Story Homes for Sale
- Camarillo Homes for Sale with Pools
- Camarillo Homes for Sale with 3 Car Garages
- Camarillo New Homes for Sale
- Camarillo Homes for Sale with Large Lots
- Camarillo Cheapest Homes for Sale
- Camarillo Luxury Homes for Sale
- Camarillo Newest Listings for Sale
- Camarillo Homes Pending Sale
- Camarillo Recently Sold Homes
Based on information from California Regional Multiple Listing Service, Inc. as of 2019. This information is for your personal, non-commercial use and may not be used for any purpose other than to identify prospective properties you may be interested in purchasing. Display of MLS data is usually deemed reliable but is NOT guaranteed accurate by the MLS. Buyers are responsible for verifying the accuracy of all information and should investigate the data themselves or retain appropriate professionals. Information from sources other than the Listing Agent may have been included in the MLS data. Unless otherwise specified in writing, Broker/Agent has not and will not verify any information obtained from other sources. The Broker/Agent providing the information contained herein may or may not have been the Listing and/or Selling Agent.
