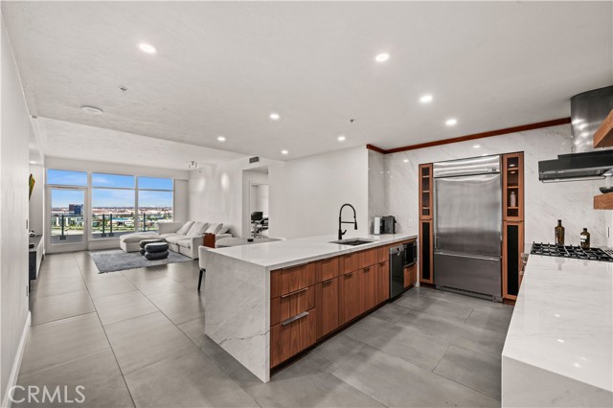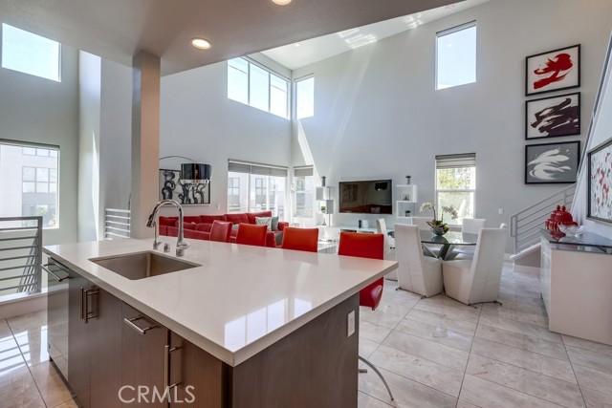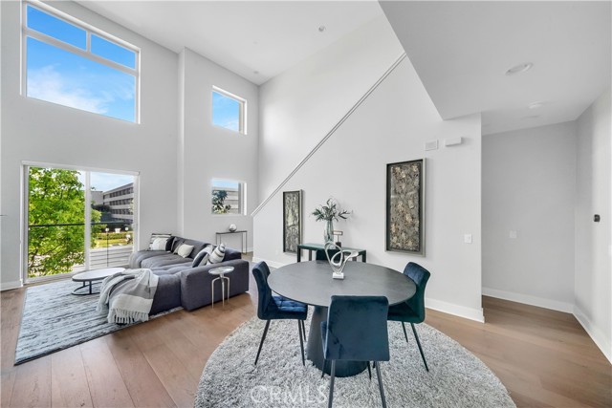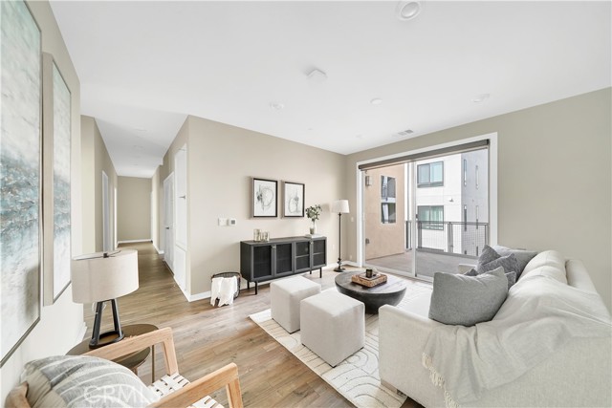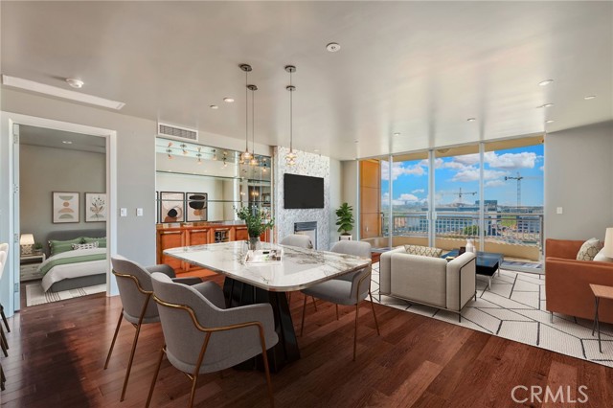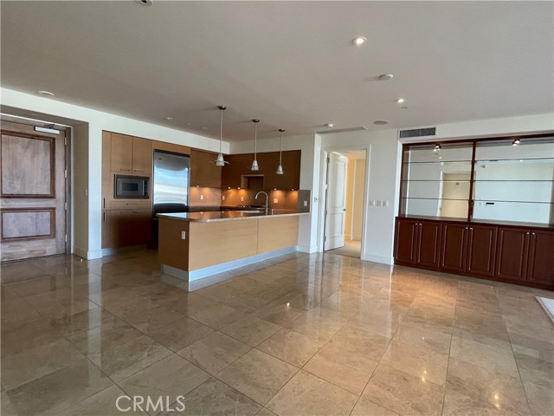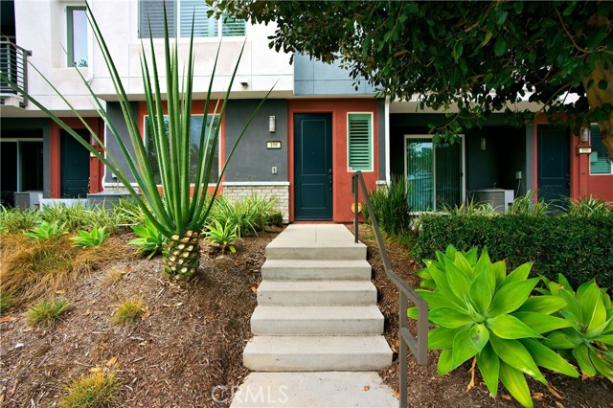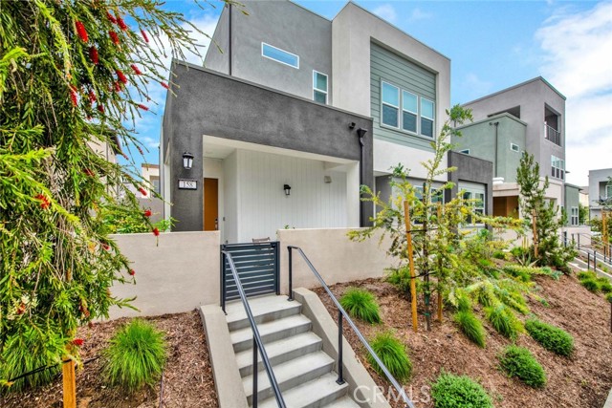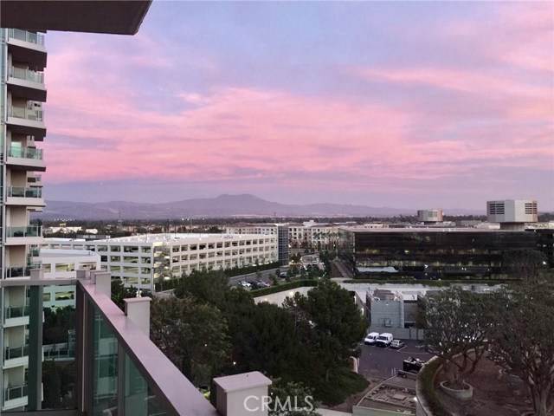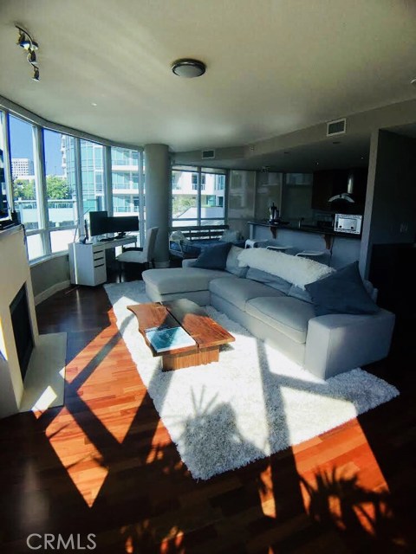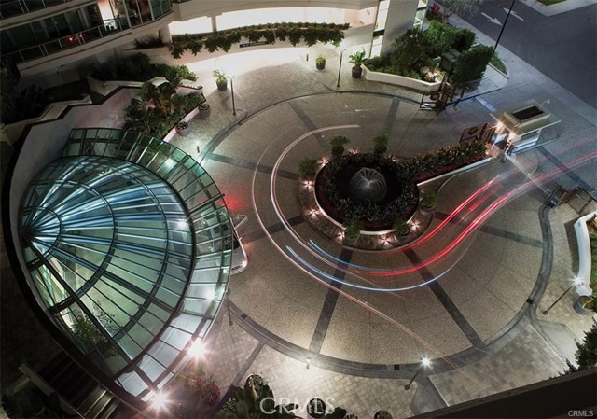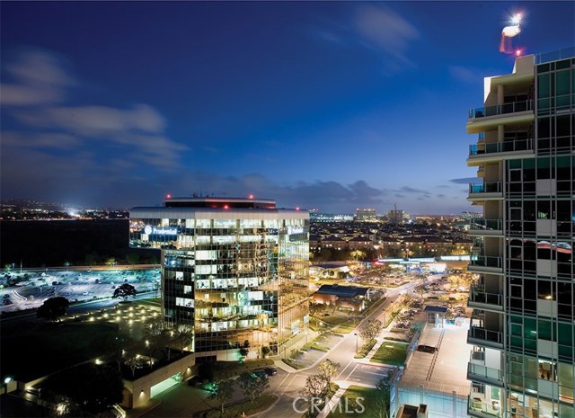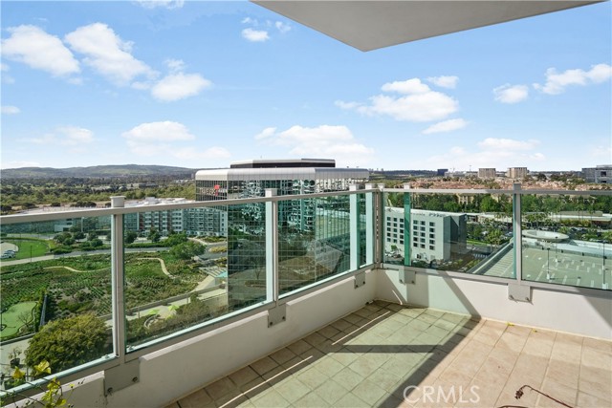
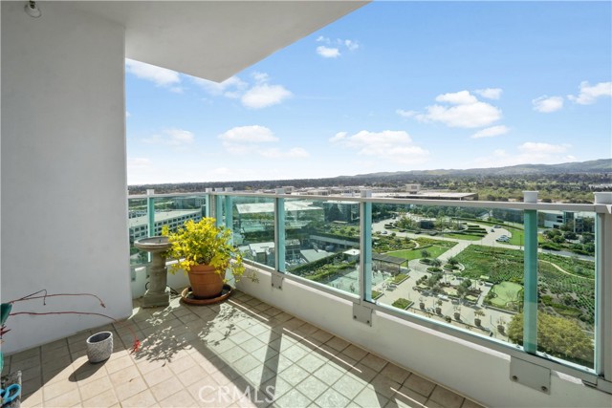
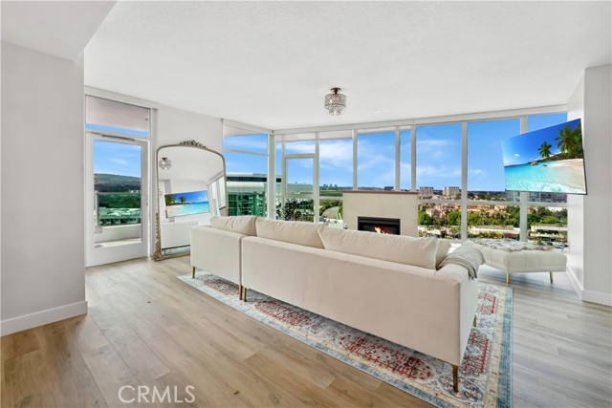
View Photos
3131 Michelson Dr #1504 Irvine, CA 92612
$1,698,000
- 3 Beds
- 2.5 Baths
- 2,063 Sq.Ft.
For Sale
Property Overview: 3131 Michelson Dr #1504 Irvine, CA has 3 bedrooms, 2.5 bathrooms, 2,063 living square feet and -- square feet lot size. Call an Ardent Real Estate Group agent to verify current availability of this home or with any questions you may have.
Listed by Barry Ghassemi | BRE #00982974 | Cal Pro Properties Inc.
Last checked: 5 minutes ago |
Last updated: April 26th, 2024 |
Source CRMLS |
DOM: 4
Get a $5,094 Cash Reward
New
Buy this home with Ardent Real Estate Group and get $5,094 back.
Call/Text (714) 706-1823
Home details
- Lot Sq. Ft
- --
- HOA Dues
- $1423/mo
- Year built
- 2006
- Garage
- 2 Car
- Property Type:
- Condominium
- Status
- Active
- MLS#
- NP24079730
- City
- Irvine
- County
- Orange
- Time on Site
- 3 days
Show More
Open Houses for 3131 Michelson Dr #1504
No upcoming open houses
Schedule Tour
Loading...
Virtual Tour
Use the following link to view this property's virtual tour:
Property Details for 3131 Michelson Dr #1504
Local Irvine Agent
Loading...
Sale History for 3131 Michelson Dr #1504
Last leased for $5,000 on August 26th, 2021
-
April, 2024
-
Apr 23, 2024
Date
Active
CRMLS: NP24079730
$1,698,000
Price
-
April, 2024
-
Apr 19, 2024
Date
Canceled
CRMLS: OC24060545
$1,600,000
Price
-
Mar 27, 2024
Date
Active
CRMLS: OC24060545
$1,600,000
Price
-
Listing provided courtesy of CRMLS
-
August, 2021
-
Aug 28, 2021
Date
Leased
CRMLS: OC21152793
$5,000
Price
-
Aug 16, 2021
Date
Price Change
CRMLS: OC21152793
$5,300
Price
-
Jul 13, 2021
Date
Active
CRMLS: OC21152793
$5,500
Price
-
Listing provided courtesy of CRMLS
-
July, 2021
-
Jul 13, 2021
Date
Withdrawn
CRMLS: OC21084617
$1,259,000
Price
-
Jul 6, 2021
Date
Price Change
CRMLS: OC21084617
$1,259,000
Price
-
Apr 22, 2021
Date
Active
CRMLS: OC21084617
$1,295,000
Price
-
Listing provided courtesy of CRMLS
-
June, 2020
-
Jun 21, 2020
Date
Leased
CRMLS: OC20005510
$5,000
Price
-
Apr 7, 2020
Date
Price Change
CRMLS: OC20005510
$5,000
Price
-
Jan 28, 2020
Date
Active
CRMLS: OC20005510
$5,500
Price
-
Listing provided courtesy of CRMLS
-
January, 2020
-
Jan 1, 2020
Date
Expired
CRMLS: OC19200356
$5,500
Price
-
Sep 4, 2019
Date
Withdrawn
CRMLS: OC19200356
$5,500
Price
-
Aug 22, 2019
Date
Active
CRMLS: OC19200356
$5,500
Price
-
Listing provided courtesy of CRMLS
-
April, 2019
-
Apr 26, 2019
Date
Sold (Public Records)
Public Records
$1,085,000
Price
-
December, 2017
-
Dec 1, 2017
Date
Expired
CRMLS: 317004969
$1,137,000
Price
-
Aug 10, 2017
Date
Price Change
CRMLS: 317004969
$1,137,000
Price
-
Aug 7, 2017
Date
Price Change
CRMLS: 317004969
$1,149,000
Price
-
Aug 5, 2017
Date
Price Change
CRMLS: 317004969
$1,099,000
Price
-
Jun 2, 2017
Date
Active
CRMLS: 317004969
$1,149,000
Price
-
Listing provided courtesy of CRMLS
-
March, 2016
-
Mar 29, 2016
Date
Sold (Public Records)
Public Records
--
Price
-
November, 2015
-
Nov 2, 2015
Date
Price Change
CRMLS: 315009046
$1,199,900
Price
-
Oct 4, 2015
Date
Price Change
CRMLS: 315009046
$1,299,900
Price
-
Sep 8, 2015
Date
Price Change
CRMLS: 315009046
$1,399,000
Price
-
Listing provided courtesy of CRMLS
Show More
Tax History for 3131 Michelson Dr #1504
Assessed Value (2020):
$1,106,700
| Year | Land Value | Improved Value | Assessed Value |
|---|---|---|---|
| 2020 | $436,611 | $670,089 | $1,106,700 |
Home Value Compared to the Market
This property vs the competition
About 3131 Michelson Dr #1504
Detailed summary of property
Public Facts for 3131 Michelson Dr #1504
Public county record property details
- Beds
- 2
- Baths
- 2
- Year built
- 2005
- Sq. Ft.
- 1,993
- Lot Size
- --
- Stories
- --
- Type
- Condominium Unit (Residential)
- Pool
- No
- Spa
- No
- County
- Orange
- Lot#
- --
- APN
- 934-108-32
The source for these homes facts are from public records.
92612 Real Estate Sale History (Last 30 days)
Last 30 days of sale history and trends
Median List Price
$1,198,888
Median List Price/Sq.Ft.
$823
Median Sold Price
$1,240,000
Median Sold Price/Sq.Ft.
$770
Total Inventory
66
Median Sale to List Price %
100.98%
Avg Days on Market
28
Loan Type
Conventional (24%), FHA (0%), VA (0%), Cash (60%), Other (16%)
Tour This Home
Buy with Ardent Real Estate Group and save $5,094.
Contact Jon
Irvine Agent
Call, Text or Message
Irvine Agent
Call, Text or Message
Get a $5,094 Cash Reward
New
Buy this home with Ardent Real Estate Group and get $5,094 back.
Call/Text (714) 706-1823
Homes for Sale Near 3131 Michelson Dr #1504
Nearby Homes for Sale
Recently Sold Homes Near 3131 Michelson Dr #1504
Related Resources to 3131 Michelson Dr #1504
New Listings in 92612
Popular Zip Codes
Popular Cities
- Anaheim Hills Homes for Sale
- Brea Homes for Sale
- Corona Homes for Sale
- Fullerton Homes for Sale
- Huntington Beach Homes for Sale
- La Habra Homes for Sale
- Long Beach Homes for Sale
- Los Angeles Homes for Sale
- Ontario Homes for Sale
- Placentia Homes for Sale
- Riverside Homes for Sale
- San Bernardino Homes for Sale
- Whittier Homes for Sale
- Yorba Linda Homes for Sale
- More Cities
Other Irvine Resources
- Irvine Homes for Sale
- Irvine Townhomes for Sale
- Irvine Condos for Sale
- Irvine 1 Bedroom Homes for Sale
- Irvine 2 Bedroom Homes for Sale
- Irvine 3 Bedroom Homes for Sale
- Irvine 4 Bedroom Homes for Sale
- Irvine 5 Bedroom Homes for Sale
- Irvine Single Story Homes for Sale
- Irvine Homes for Sale with Pools
- Irvine Homes for Sale with 3 Car Garages
- Irvine New Homes for Sale
- Irvine Homes for Sale with Large Lots
- Irvine Cheapest Homes for Sale
- Irvine Luxury Homes for Sale
- Irvine Newest Listings for Sale
- Irvine Homes Pending Sale
- Irvine Recently Sold Homes
Based on information from California Regional Multiple Listing Service, Inc. as of 2019. This information is for your personal, non-commercial use and may not be used for any purpose other than to identify prospective properties you may be interested in purchasing. Display of MLS data is usually deemed reliable but is NOT guaranteed accurate by the MLS. Buyers are responsible for verifying the accuracy of all information and should investigate the data themselves or retain appropriate professionals. Information from sources other than the Listing Agent may have been included in the MLS data. Unless otherwise specified in writing, Broker/Agent has not and will not verify any information obtained from other sources. The Broker/Agent providing the information contained herein may or may not have been the Listing and/or Selling Agent.
