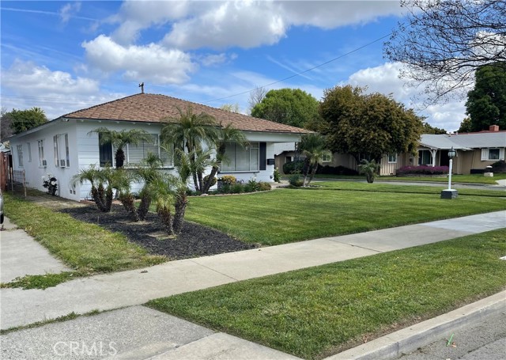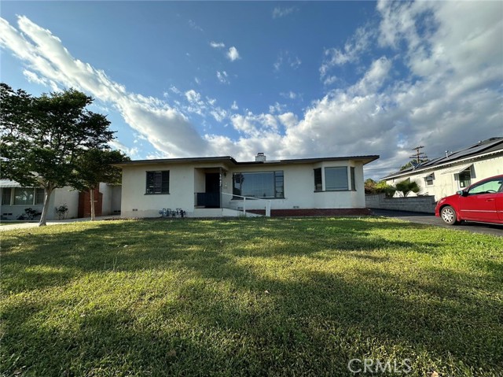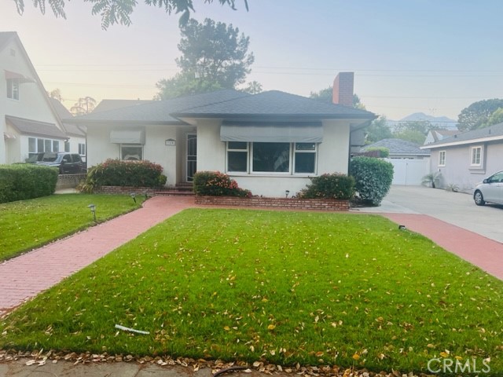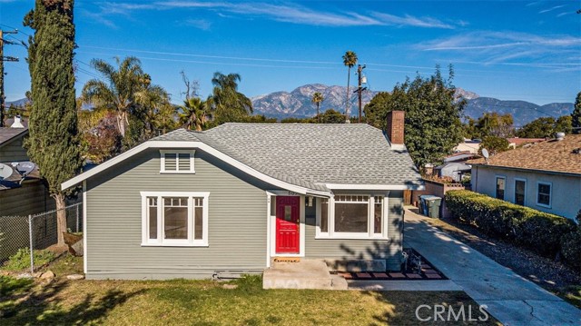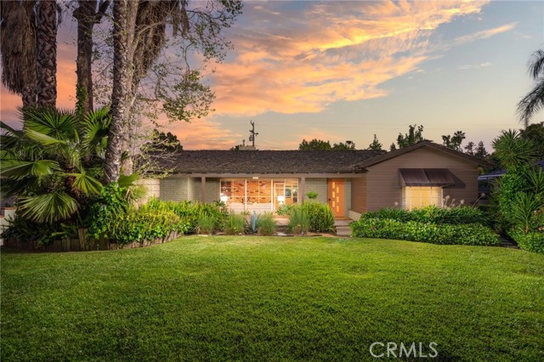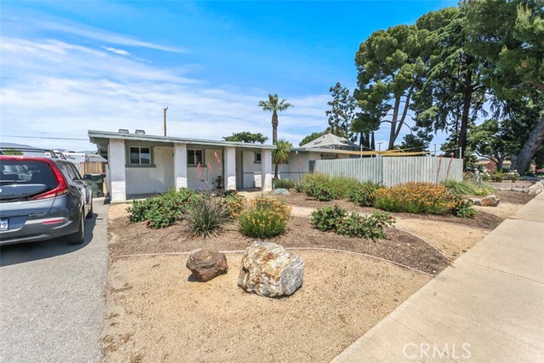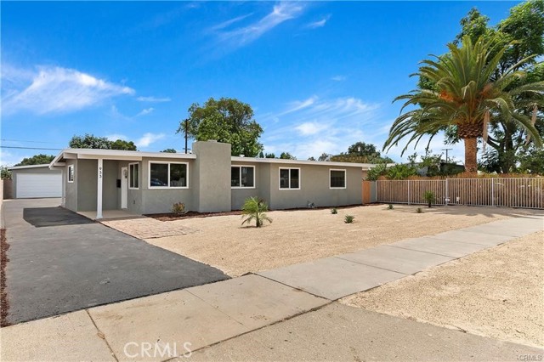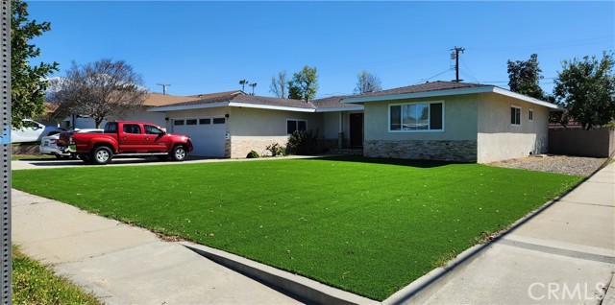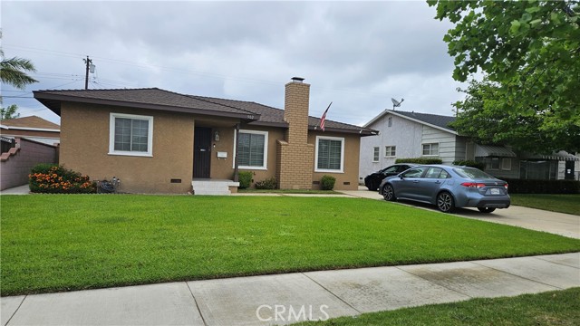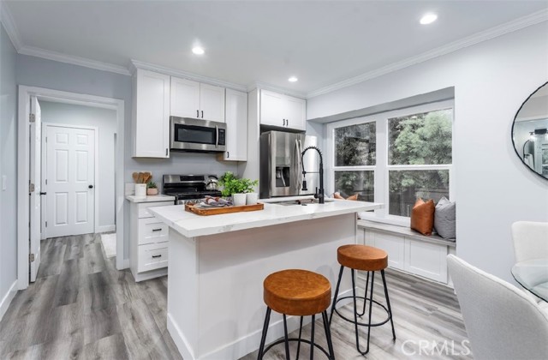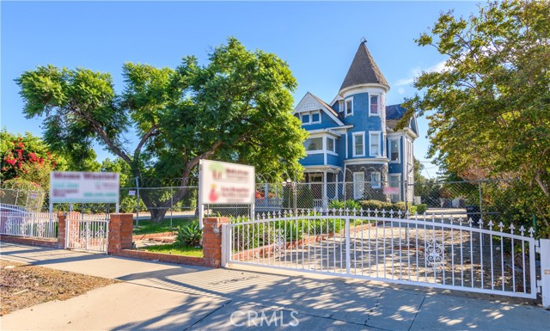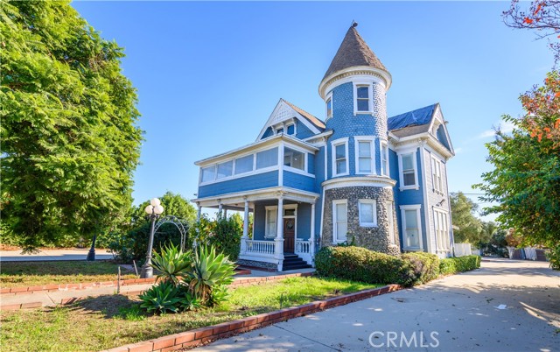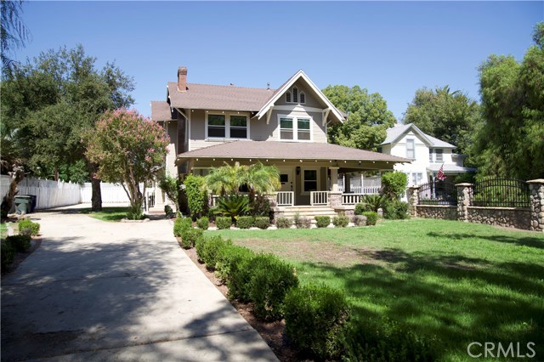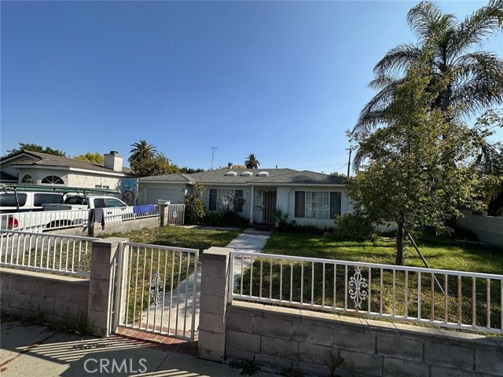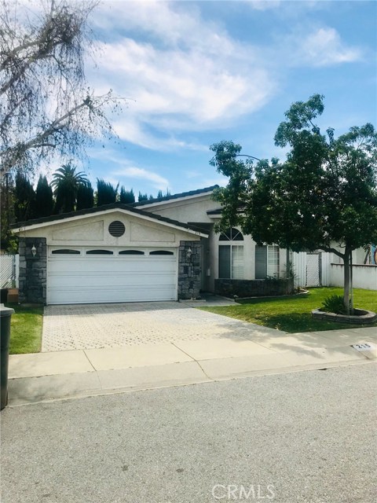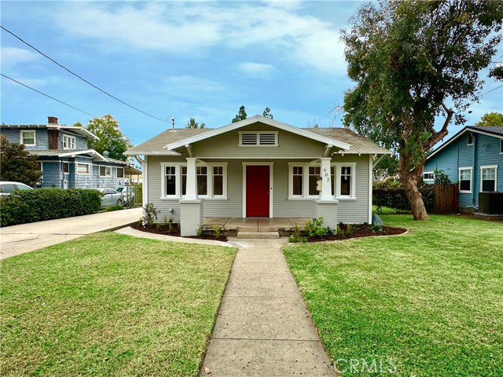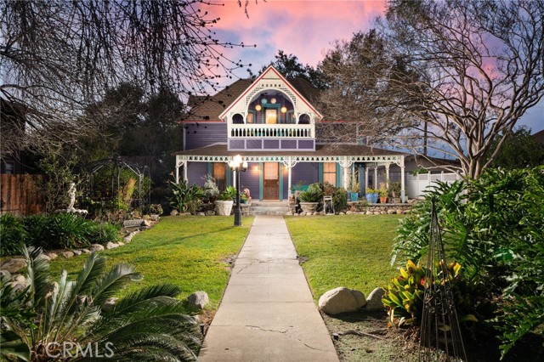
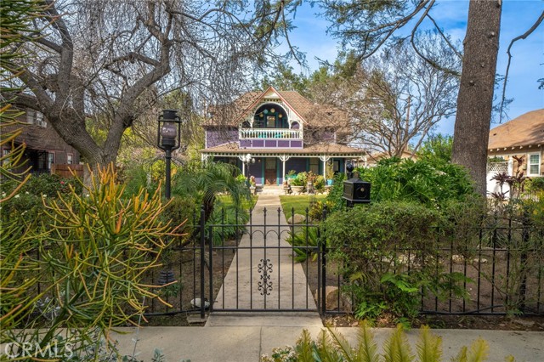
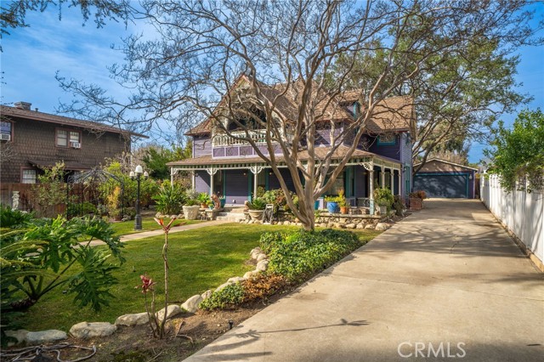
View Photos
314 W H St Ontario, CA 91762
$810,000
Sold Price as of 04/15/2024
- 4 Beds
- 2 Baths
- 1,980 Sq.Ft.
Sold
Property Overview: 314 W H St Ontario, CA has 4 bedrooms, 2 bathrooms, 1,980 living square feet and 9,728 square feet lot size. Call an Ardent Real Estate Group agent with any questions you may have.
Listed by Mark Peckham | BRE #01935166 | OMEGA REAL ESTATE
Last checked: 2 minutes ago |
Last updated: April 16th, 2024 |
Source CRMLS |
DOM: 9
Home details
- Lot Sq. Ft
- 9,728
- HOA Dues
- $0/mo
- Year built
- 1891
- Garage
- 2 Car
- Property Type:
- Single Family Home
- Status
- Sold
- MLS#
- CV24035586
- City
- Ontario
- County
- San Bernardino
- Time on Site
- 85 days
Show More
Virtual Tour
Use the following link to view this property's virtual tour:
Property Details for 314 W H St
Local Ontario Agent
Loading...
Sale History for 314 W H St
Last sold for $810,000 on April 15th, 2024
-
April, 2024
-
Apr 15, 2024
Date
Sold
CRMLS: CV24035586
$810,000
Price
-
Mar 12, 2024
Date
Active
CRMLS: CV24035586
$784,999
Price
-
June, 2002
-
Jun 24, 2002
Date
Sold (Public Records)
Public Records
$195,000
Price
Show More
Tax History for 314 W H St
Assessed Value (2020):
$263,408
| Year | Land Value | Improved Value | Assessed Value |
|---|---|---|---|
| 2020 | $92,193 | $171,215 | $263,408 |
Home Value Compared to the Market
This property vs the competition
About 314 W H St
Detailed summary of property
Public Facts for 314 W H St
Public county record property details
- Beds
- 4
- Baths
- 1
- Year built
- 1990
- Sq. Ft.
- 1,033
- Lot Size
- 9,728
- Stories
- 2
- Type
- Single Family Residential
- Pool
- No
- Spa
- No
- County
- San Bernardino
- Lot#
- 4
- APN
- 1048-262-25-0000
The source for these homes facts are from public records.
91762 Real Estate Sale History (Last 30 days)
Last 30 days of sale history and trends
Median List Price
$695,990
Median List Price/Sq.Ft.
$424
Median Sold Price
$740,000
Median Sold Price/Sq.Ft.
$416
Total Inventory
94
Median Sale to List Price %
102.07%
Avg Days on Market
20
Loan Type
Conventional (63.89%), FHA (5.56%), VA (0%), Cash (22.22%), Other (8.33%)
Thinking of Selling?
Is this your property?
Thinking of Selling?
Call, Text or Message
Thinking of Selling?
Call, Text or Message
Homes for Sale Near 314 W H St
Nearby Homes for Sale
Recently Sold Homes Near 314 W H St
Related Resources to 314 W H St
New Listings in 91762
Popular Zip Codes
Popular Cities
- Anaheim Hills Homes for Sale
- Brea Homes for Sale
- Corona Homes for Sale
- Fullerton Homes for Sale
- Huntington Beach Homes for Sale
- Irvine Homes for Sale
- La Habra Homes for Sale
- Long Beach Homes for Sale
- Los Angeles Homes for Sale
- Placentia Homes for Sale
- Riverside Homes for Sale
- San Bernardino Homes for Sale
- Whittier Homes for Sale
- Yorba Linda Homes for Sale
- More Cities
Other Ontario Resources
- Ontario Homes for Sale
- Ontario Townhomes for Sale
- Ontario Condos for Sale
- Ontario 1 Bedroom Homes for Sale
- Ontario 2 Bedroom Homes for Sale
- Ontario 3 Bedroom Homes for Sale
- Ontario 4 Bedroom Homes for Sale
- Ontario 5 Bedroom Homes for Sale
- Ontario Single Story Homes for Sale
- Ontario Homes for Sale with Pools
- Ontario Homes for Sale with 3 Car Garages
- Ontario New Homes for Sale
- Ontario Homes for Sale with Large Lots
- Ontario Cheapest Homes for Sale
- Ontario Luxury Homes for Sale
- Ontario Newest Listings for Sale
- Ontario Homes Pending Sale
- Ontario Recently Sold Homes
Based on information from California Regional Multiple Listing Service, Inc. as of 2019. This information is for your personal, non-commercial use and may not be used for any purpose other than to identify prospective properties you may be interested in purchasing. Display of MLS data is usually deemed reliable but is NOT guaranteed accurate by the MLS. Buyers are responsible for verifying the accuracy of all information and should investigate the data themselves or retain appropriate professionals. Information from sources other than the Listing Agent may have been included in the MLS data. Unless otherwise specified in writing, Broker/Agent has not and will not verify any information obtained from other sources. The Broker/Agent providing the information contained herein may or may not have been the Listing and/or Selling Agent.
