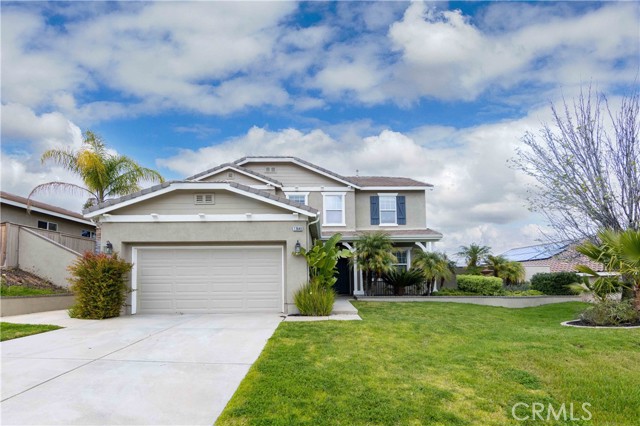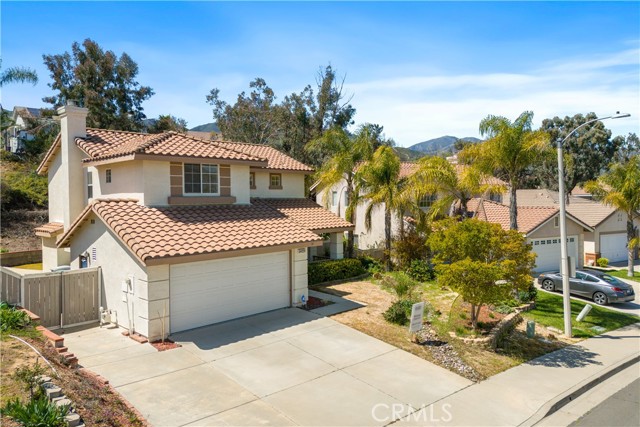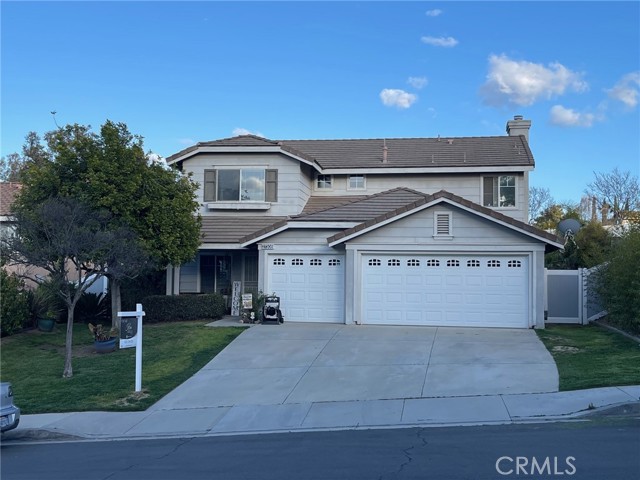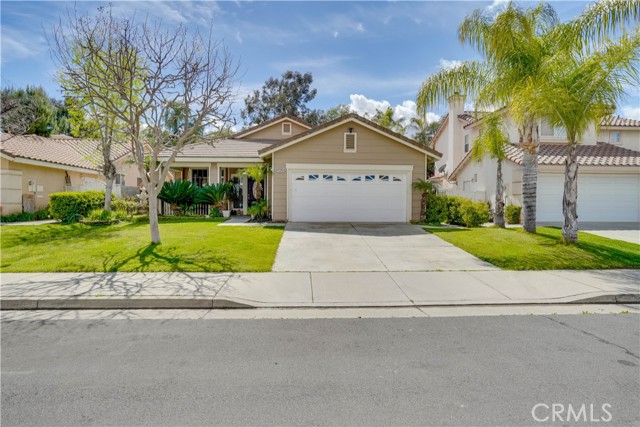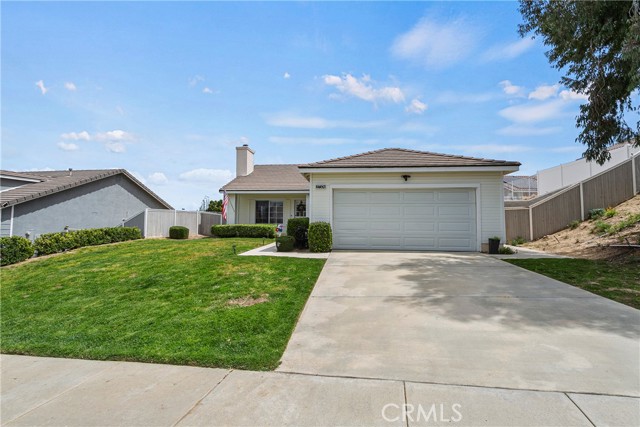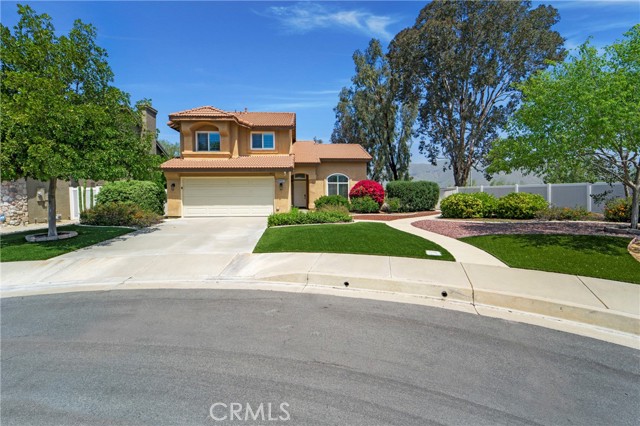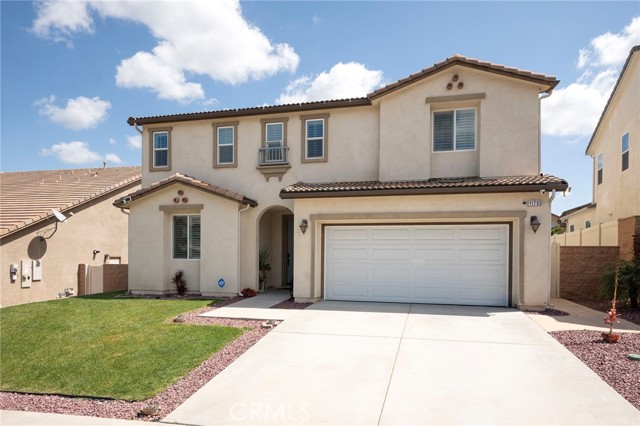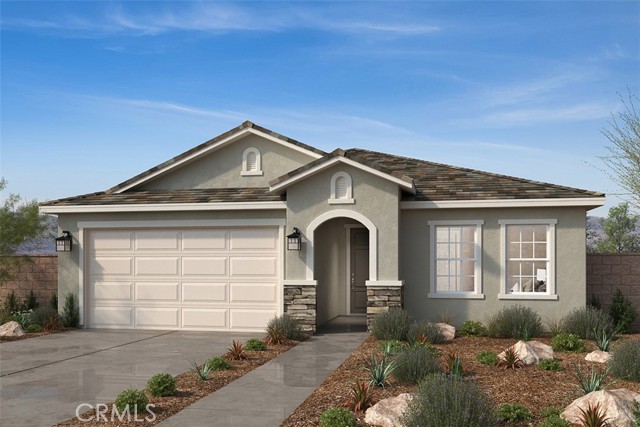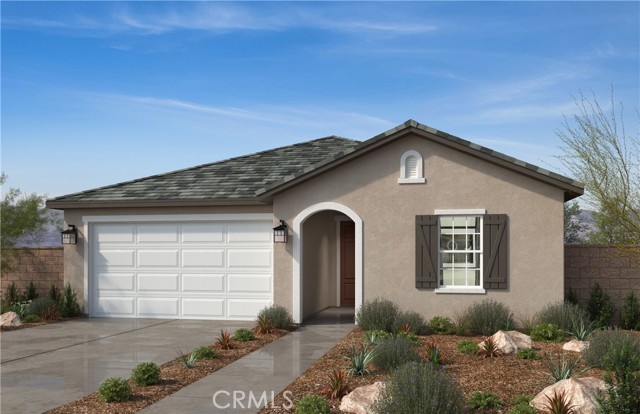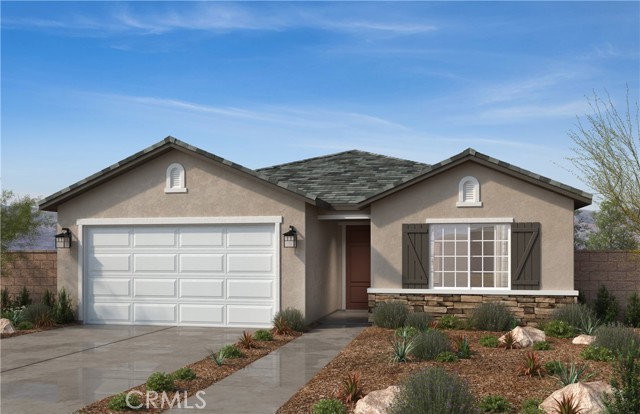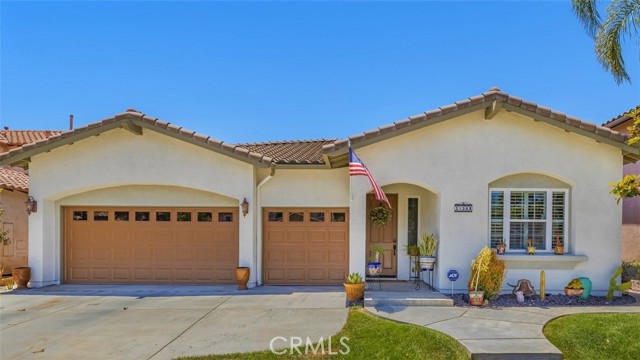
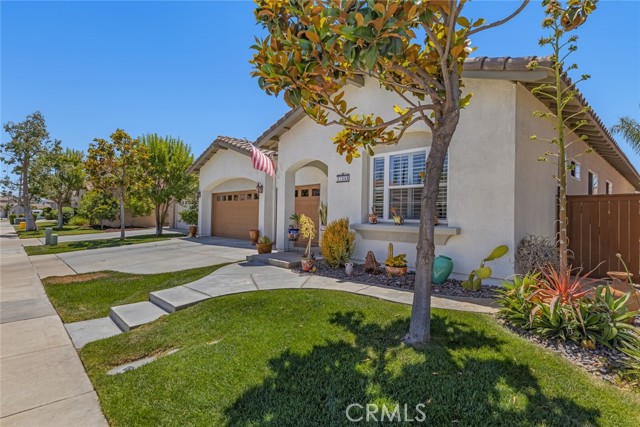
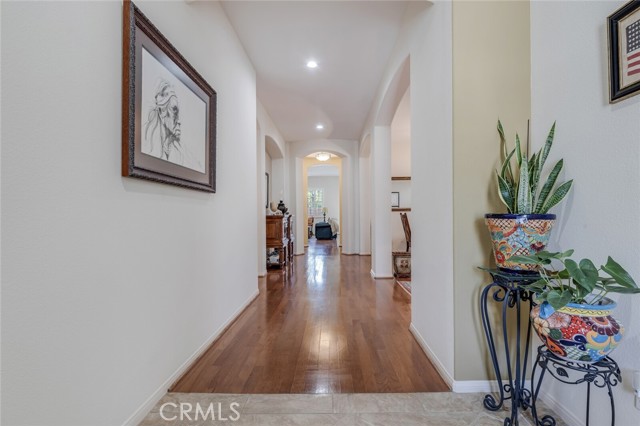
View Photos
31568 Royal Oaks Dr Temecula, CA 92591
$720,000
Sold Price as of 08/24/2022
- 3 Beds
- 3 Baths
- 2,380 Sq.Ft.
Sold
Property Overview: 31568 Royal Oaks Dr Temecula, CA has 3 bedrooms, 3 bathrooms, 2,380 living square feet and 5,663 square feet lot size. Call an Ardent Real Estate Group agent with any questions you may have.
Listed by Jerry Gordon | BRE #01140954 | Coldwell Banker Village Prop
Co-listed by Linda Gordon | BRE #01035328 | Coldwell Banker Village Prop
Co-listed by Linda Gordon | BRE #01035328 | Coldwell Banker Village Prop
Last checked: 4 minutes ago |
Last updated: September 2nd, 2022 |
Source CRMLS |
DOM: 34
Home details
- Lot Sq. Ft
- 5,663
- HOA Dues
- $100/mo
- Year built
- 2003
- Garage
- 3 Car
- Property Type:
- Single Family Home
- Status
- Sold
- MLS#
- ND22119138
- City
- Temecula
- County
- Riverside
- Time on Site
- 681 days
Show More
Virtual Tour
Use the following link to view this property's virtual tour:
Property Details for 31568 Royal Oaks Dr
Local Temecula Agent
Loading...
Sale History for 31568 Royal Oaks Dr
Last sold for $720,000 on August 24th, 2022
-
August, 2022
-
Aug 24, 2022
Date
Sold
CRMLS: ND22119138
$720,000
Price
-
Jun 16, 2022
Date
Active
CRMLS: ND22119138
$739,900
Price
-
April, 2018
-
Apr 21, 2018
Date
Sold
CRMLS: CV18060160
$475,000
Price
-
Mar 29, 2018
Date
Active Under Contract
CRMLS: CV18060160
$475,000
Price
-
Mar 27, 2018
Date
Active
CRMLS: CV18060160
$475,000
Price
-
Mar 22, 2018
Date
Active Under Contract
CRMLS: CV18060160
$475,000
Price
-
Mar 15, 2018
Date
Active
CRMLS: CV18060160
$475,000
Price
-
Listing provided courtesy of CRMLS
-
April, 2018
-
Apr 20, 2018
Date
Sold (Public Records)
Public Records
$475,000
Price
-
February, 2018
-
Feb 16, 2018
Date
Canceled
CRMLS: CV17231992
$474,999
Price
-
Jan 26, 2018
Date
Active
CRMLS: CV17231992
$474,999
Price
-
Nov 27, 2017
Date
Hold
CRMLS: CV17231992
$474,999
Price
-
Oct 30, 2017
Date
Price Change
CRMLS: CV17231992
$474,999
Price
-
Oct 9, 2017
Date
Active
CRMLS: CV17231992
$484,999
Price
-
Listing provided courtesy of CRMLS
-
September, 2005
-
Sep 7, 2005
Date
Sold (Public Records)
Public Records
$500,000
Price
Show More
Tax History for 31568 Royal Oaks Dr
Assessed Value (2020):
$494,190
| Year | Land Value | Improved Value | Assessed Value |
|---|---|---|---|
| 2020 | $93,636 | $400,554 | $494,190 |
Home Value Compared to the Market
This property vs the competition
About 31568 Royal Oaks Dr
Detailed summary of property
Public Facts for 31568 Royal Oaks Dr
Public county record property details
- Beds
- 3
- Baths
- 3
- Year built
- 2003
- Sq. Ft.
- 2,380
- Lot Size
- 5,662
- Stories
- 1
- Type
- Single Family Residential
- Pool
- No
- Spa
- No
- County
- Riverside
- Lot#
- 37
- APN
- 953-591-037
The source for these homes facts are from public records.
92591 Real Estate Sale History (Last 30 days)
Last 30 days of sale history and trends
Median List Price
$750,000
Median List Price/Sq.Ft.
$374
Median Sold Price
$730,000
Median Sold Price/Sq.Ft.
$362
Total Inventory
120
Median Sale to List Price %
100.69%
Avg Days on Market
21
Loan Type
Conventional (54.05%), FHA (5.41%), VA (16.22%), Cash (21.62%), Other (2.7%)
Thinking of Selling?
Is this your property?
Thinking of Selling?
Call, Text or Message
Thinking of Selling?
Call, Text or Message
Homes for Sale Near 31568 Royal Oaks Dr
Nearby Homes for Sale
Recently Sold Homes Near 31568 Royal Oaks Dr
Related Resources to 31568 Royal Oaks Dr
New Listings in 92591
Popular Zip Codes
Popular Cities
- Anaheim Hills Homes for Sale
- Brea Homes for Sale
- Corona Homes for Sale
- Fullerton Homes for Sale
- Huntington Beach Homes for Sale
- Irvine Homes for Sale
- La Habra Homes for Sale
- Long Beach Homes for Sale
- Los Angeles Homes for Sale
- Ontario Homes for Sale
- Placentia Homes for Sale
- Riverside Homes for Sale
- San Bernardino Homes for Sale
- Whittier Homes for Sale
- Yorba Linda Homes for Sale
- More Cities
Other Temecula Resources
- Temecula Homes for Sale
- Temecula Townhomes for Sale
- Temecula Condos for Sale
- Temecula 2 Bedroom Homes for Sale
- Temecula 3 Bedroom Homes for Sale
- Temecula 4 Bedroom Homes for Sale
- Temecula 5 Bedroom Homes for Sale
- Temecula Single Story Homes for Sale
- Temecula Homes for Sale with Pools
- Temecula Homes for Sale with 3 Car Garages
- Temecula New Homes for Sale
- Temecula Homes for Sale with Large Lots
- Temecula Cheapest Homes for Sale
- Temecula Luxury Homes for Sale
- Temecula Newest Listings for Sale
- Temecula Homes Pending Sale
- Temecula Recently Sold Homes
Based on information from California Regional Multiple Listing Service, Inc. as of 2019. This information is for your personal, non-commercial use and may not be used for any purpose other than to identify prospective properties you may be interested in purchasing. Display of MLS data is usually deemed reliable but is NOT guaranteed accurate by the MLS. Buyers are responsible for verifying the accuracy of all information and should investigate the data themselves or retain appropriate professionals. Information from sources other than the Listing Agent may have been included in the MLS data. Unless otherwise specified in writing, Broker/Agent has not and will not verify any information obtained from other sources. The Broker/Agent providing the information contained herein may or may not have been the Listing and/or Selling Agent.


