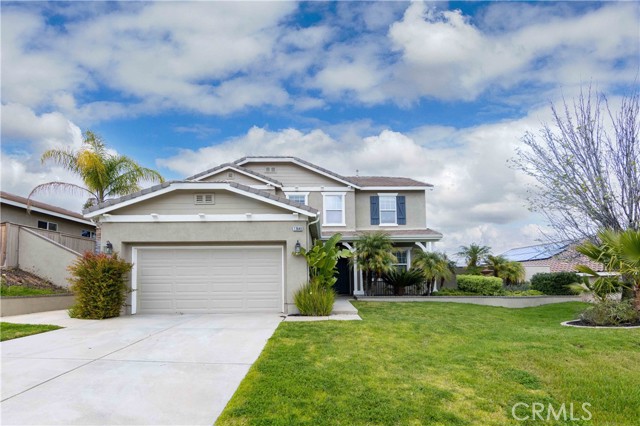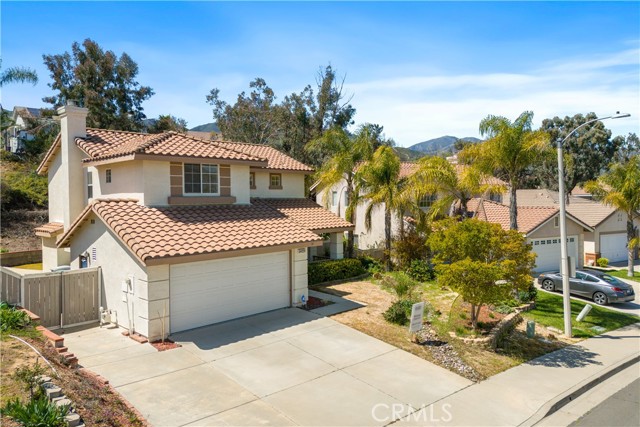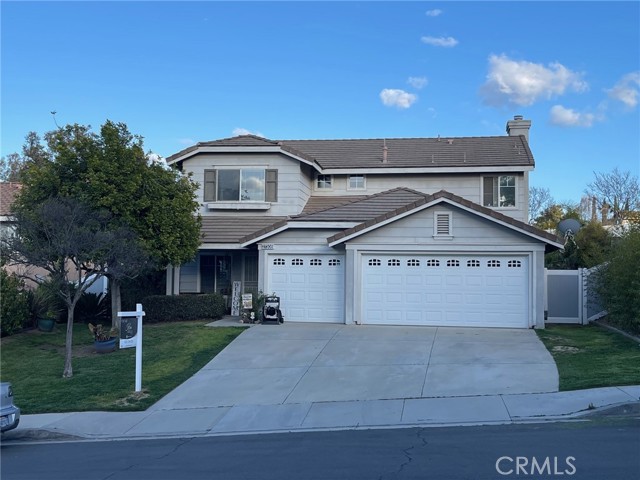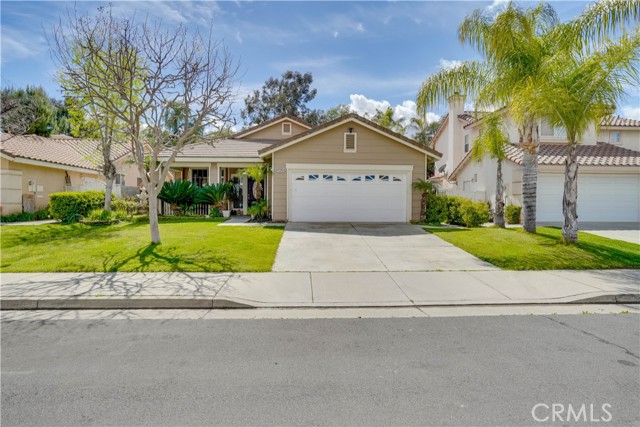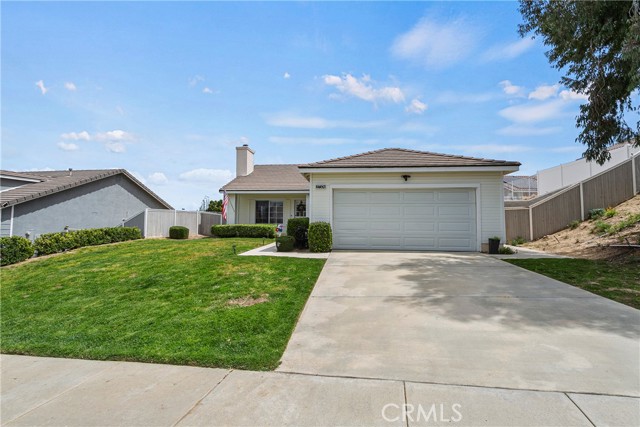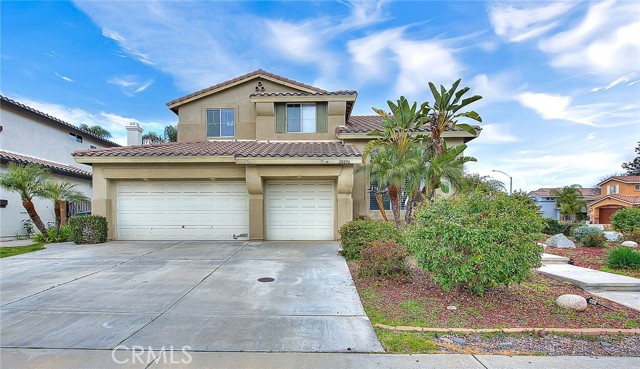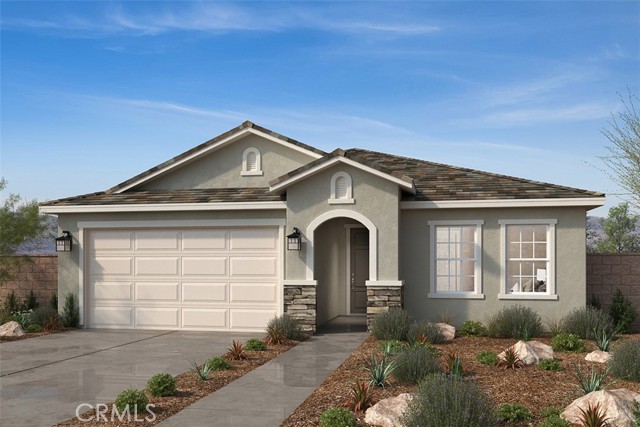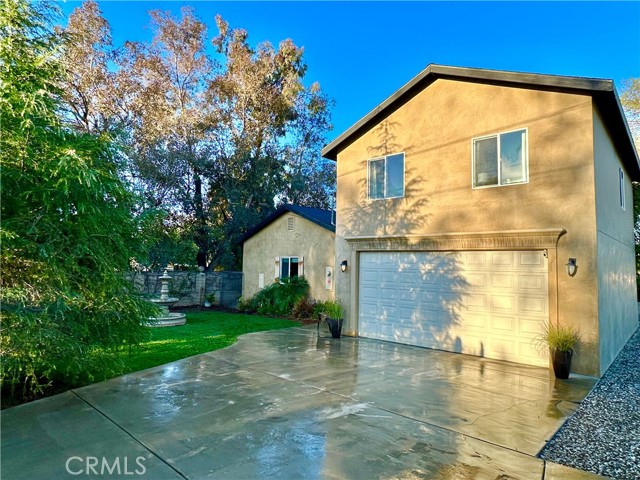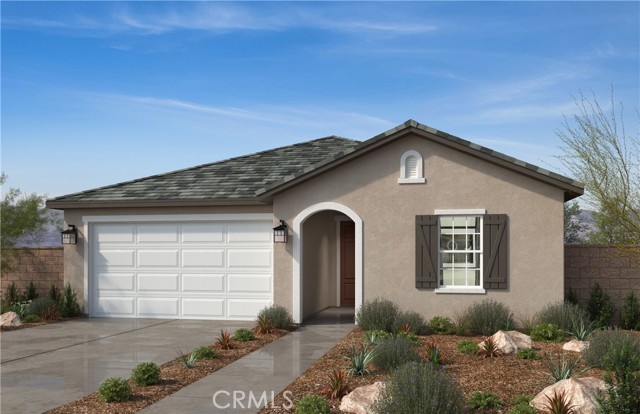31592 Stockton St Winchester, CA 92596
$205,000
Sold Price as of 03/13/2009
- 4 Beds
- 3 Baths
- 3,037 Sq.Ft.
Off Market
Property Overview: 31592 Stockton St Winchester, CA has 4 bedrooms, 3 bathrooms, 3,037 living square feet and 6,098 square feet lot size. Call an Ardent Real Estate Group agent with any questions you may have.
Home Value Compared to the Market
Refinance your Current Mortgage and Save
Save $
You could be saving money by taking advantage of a lower rate and reducing your monthly payment. See what current rates are at and get a free no-obligation quote on today's refinance rates.
Local Winchester Agent
Loading...
Sale History for 31592 Stockton St
Last sold for $205,000 on March 13th, 2009
-
October, 2023
-
Oct 30, 2023
Date
Expired
CRMLS: JT23051593
$700,000
Price
-
Mar 29, 2023
Date
Active
CRMLS: JT23051593
$725,000
Price
-
Listing provided courtesy of CRMLS
-
December, 2019
-
Dec 10, 2019
Date
Expired
CRMLS: SW19189799
$449,900
Price
-
Aug 9, 2019
Date
Active
CRMLS: SW19189799
$449,900
Price
-
Listing provided courtesy of CRMLS
-
September, 2018
-
Sep 1, 2018
Date
Expired
CRMLS: 180023851
$448,000
Price
-
Aug 22, 2018
Date
Price Change
CRMLS: 180023851
$448,000
Price
-
Jun 16, 2018
Date
Price Change
CRMLS: 180023851
$449,000
Price
-
May 5, 2018
Date
Active
CRMLS: 180023851
$450,000
Price
-
Listing provided courtesy of CRMLS
-
September, 2018
-
Sep 1, 2018
Date
Expired
CRMLS: SW18178476
$449,000
Price
-
Jul 24, 2018
Date
Active
CRMLS: SW18178476
$449,000
Price
-
Listing provided courtesy of CRMLS
-
March, 2009
-
Mar 13, 2009
Date
Sold (Public Records)
Public Records
$205,000
Price
-
December, 2008
-
Dec 16, 2008
Date
Sold (Public Records)
Public Records
$273,068
Price
Show More
Tax History for 31592 Stockton St
Assessed Value (2020):
$241,373
| Year | Land Value | Improved Value | Assessed Value |
|---|---|---|---|
| 2020 | $82,419 | $158,954 | $241,373 |
About 31592 Stockton St
Detailed summary of property
Public Facts for 31592 Stockton St
Public county record property details
- Beds
- 4
- Baths
- 3
- Year built
- 2004
- Sq. Ft.
- 3,037
- Lot Size
- 6,098
- Stories
- 2
- Type
- Single Family Residential
- Pool
- No
- Spa
- No
- County
- Riverside
- Lot#
- 8
- APN
- 963-301-008
The source for these homes facts are from public records.
92596 Real Estate Sale History (Last 30 days)
Last 30 days of sale history and trends
Median List Price
$596,732
Median List Price/Sq.Ft.
$280
Median Sold Price
$620,000
Median Sold Price/Sq.Ft.
$280
Total Inventory
200
Median Sale to List Price %
103.33%
Avg Days on Market
36
Loan Type
Conventional (41.98%), FHA (18.52%), VA (24.69%), Cash (9.88%), Other (4.94%)
Thinking of Selling?
Is this your property?
Thinking of Selling?
Call, Text or Message
Thinking of Selling?
Call, Text or Message
Refinance your Current Mortgage and Save
Save $
You could be saving money by taking advantage of a lower rate and reducing your monthly payment. See what current rates are at and get a free no-obligation quote on today's refinance rates.
Homes for Sale Near 31592 Stockton St
Nearby Homes for Sale
Recently Sold Homes Near 31592 Stockton St
Nearby Homes to 31592 Stockton St
Data from public records.
4 Beds |
3 Baths |
2,708 Sq. Ft.
4 Beds |
3 Baths |
2,708 Sq. Ft.
3 Beds |
2 Baths |
2,122 Sq. Ft.
4 Beds |
3 Baths |
3,037 Sq. Ft.
4 Beds |
3 Baths |
3,037 Sq. Ft.
4 Beds |
2 Baths |
2,122 Sq. Ft.
4 Beds |
3 Baths |
2,593 Sq. Ft.
3 Beds |
2 Baths |
2,122 Sq. Ft.
4 Beds |
3 Baths |
3,037 Sq. Ft.
4 Beds |
3 Baths |
2,708 Sq. Ft.
3 Beds |
2 Baths |
2,122 Sq. Ft.
4 Beds |
3 Baths |
2,708 Sq. Ft.
Related Resources to 31592 Stockton St
New Listings in 92596
Popular Zip Codes
Popular Cities
- Anaheim Hills Homes for Sale
- Brea Homes for Sale
- Corona Homes for Sale
- Fullerton Homes for Sale
- Huntington Beach Homes for Sale
- Irvine Homes for Sale
- La Habra Homes for Sale
- Long Beach Homes for Sale
- Los Angeles Homes for Sale
- Ontario Homes for Sale
- Placentia Homes for Sale
- Riverside Homes for Sale
- San Bernardino Homes for Sale
- Whittier Homes for Sale
- Yorba Linda Homes for Sale
- More Cities
Other Winchester Resources
- Winchester Homes for Sale
- Winchester Townhomes for Sale
- Winchester Condos for Sale
- Winchester 2 Bedroom Homes for Sale
- Winchester 3 Bedroom Homes for Sale
- Winchester 4 Bedroom Homes for Sale
- Winchester 5 Bedroom Homes for Sale
- Winchester Single Story Homes for Sale
- Winchester Homes for Sale with Pools
- Winchester Homes for Sale with 3 Car Garages
- Winchester New Homes for Sale
- Winchester Homes for Sale with Large Lots
- Winchester Cheapest Homes for Sale
- Winchester Luxury Homes for Sale
- Winchester Newest Listings for Sale
- Winchester Homes Pending Sale
- Winchester Recently Sold Homes


