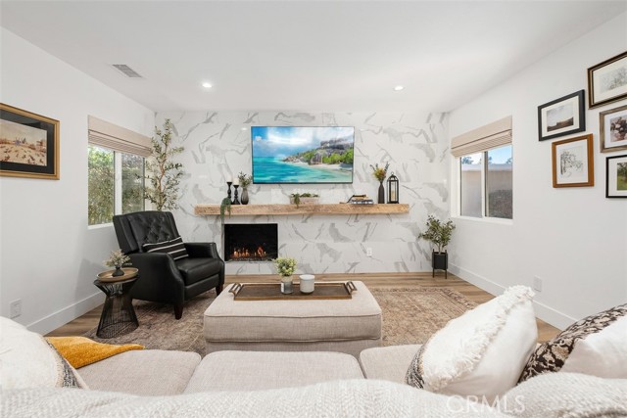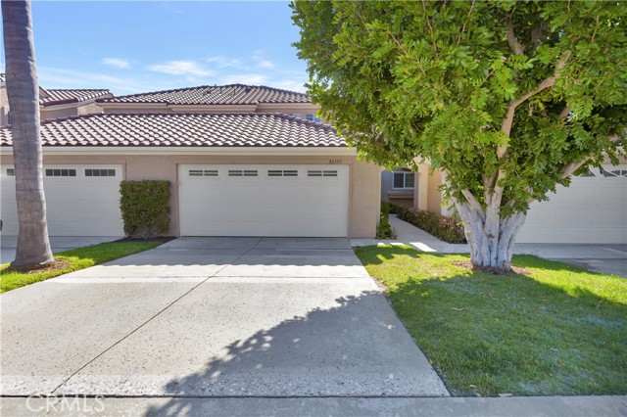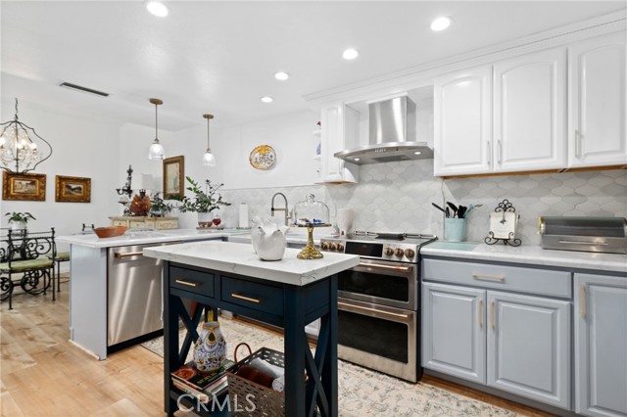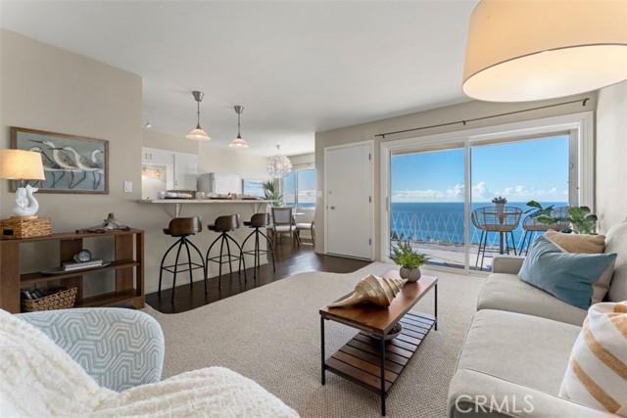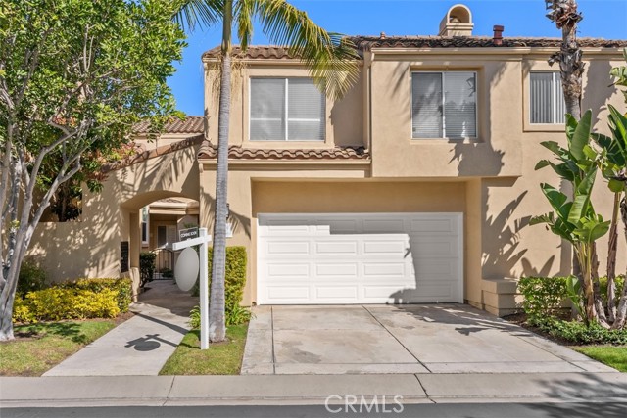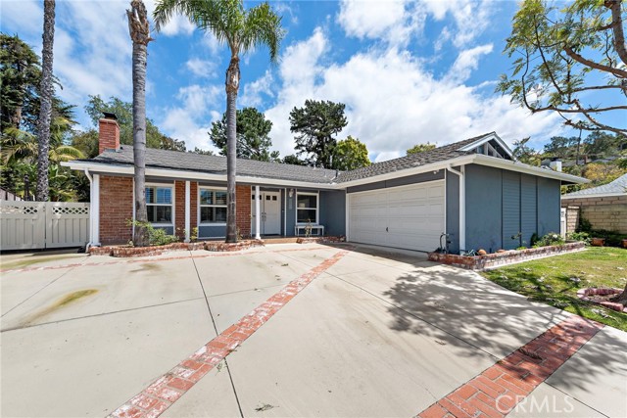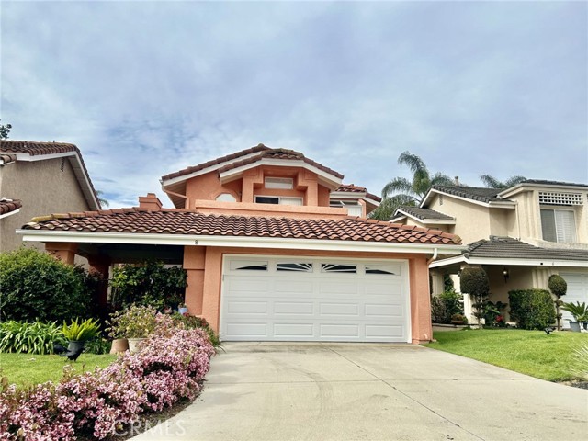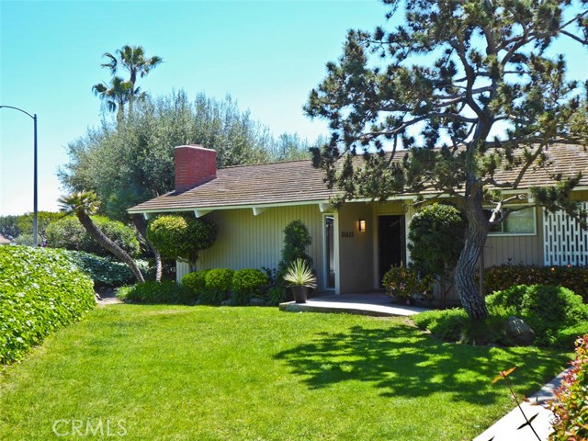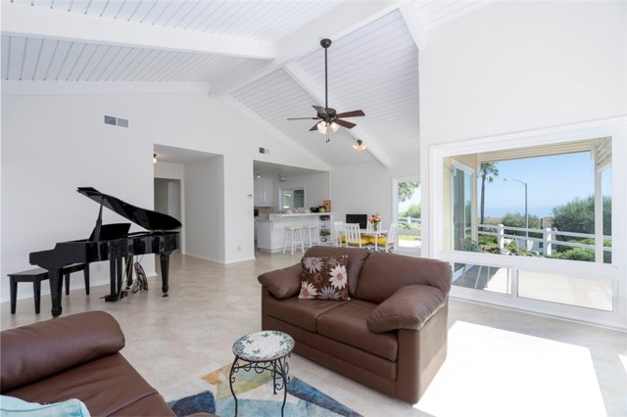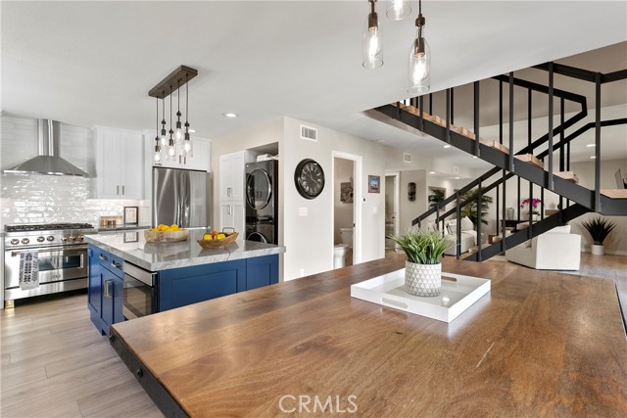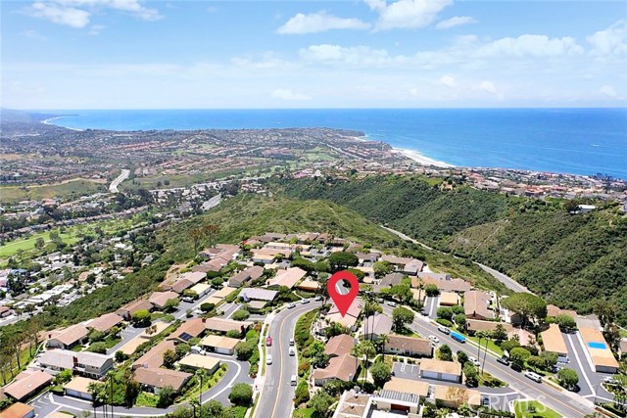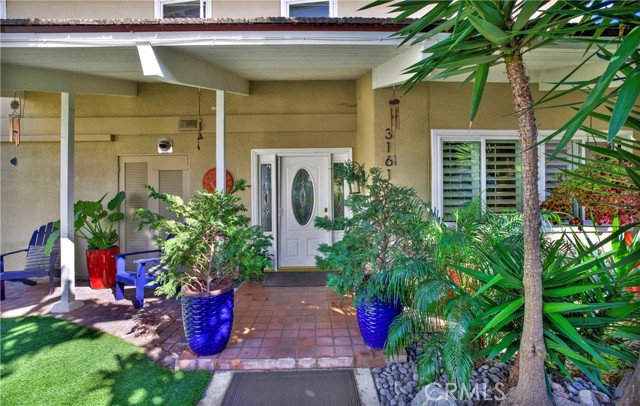
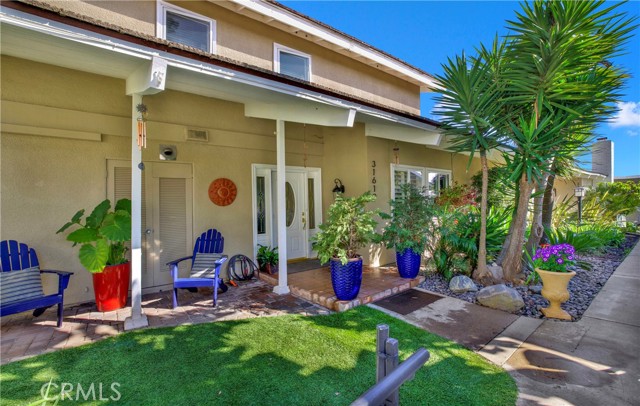
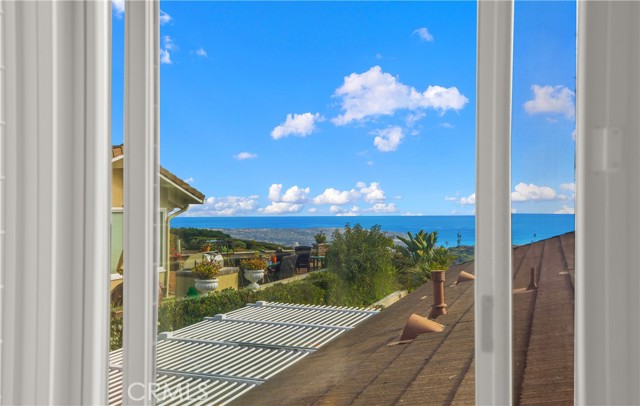
View Photos
31619 Crystal Sands Dr Laguna Niguel, CA 92677
$1,125,000
- 3 Beds
- 2.5 Baths
- 1,812 Sq.Ft.
For Sale
Property Overview: 31619 Crystal Sands Dr Laguna Niguel, CA has 3 bedrooms, 2.5 bathrooms, 1,812 living square feet and 2,145 square feet lot size. Call an Ardent Real Estate Group agent to verify current availability of this home or with any questions you may have.
Listed by Sally Pedersen | BRE #01253583 | Keller Williams OC Coastal Realty
Last checked: 11 minutes ago |
Last updated: April 20th, 2024 |
Source CRMLS |
DOM: 55
Get a $3,375 Cash Reward
New
Buy this home with Ardent Real Estate Group and get $3,375 back.
Call/Text (714) 706-1823
Home details
- Lot Sq. Ft
- 2,145
- HOA Dues
- $590/mo
- Year built
- 1964
- Garage
- 2 Car
- Property Type:
- Single Family Home
- Status
- Active
- MLS#
- OC24040729
- City
- Laguna Niguel
- County
- Orange
- Time on Site
- 57 days
Show More
Open Houses for 31619 Crystal Sands Dr
No upcoming open houses
Schedule Tour
Loading...
Virtual Tour
Use the following link to view this property's virtual tour:
Property Details for 31619 Crystal Sands Dr
Local Laguna Niguel Agent
Loading...
Sale History for 31619 Crystal Sands Dr
Last sold for $799,500 on June 11th, 2018
-
February, 2024
-
Feb 29, 2024
Date
Active
CRMLS: OC24040729
$1,298,000
Price
-
February, 2024
-
Feb 23, 2024
Date
Canceled
CRMLS: OC24011169
$1,305,000
Price
-
Jan 18, 2024
Date
Active
CRMLS: OC24011169
$1,390,000
Price
-
Listing provided courtesy of CRMLS
-
August, 2022
-
Aug 19, 2022
Date
Expired
CRMLS: OC22133497
$900,000
Price
-
Jun 20, 2022
Date
Active
CRMLS: OC22133497
$900,000
Price
-
Listing provided courtesy of CRMLS
-
June, 2022
-
Jun 20, 2022
Date
Canceled
CRMLS: OC22084587
$1,225,000
Price
-
Apr 26, 2022
Date
Active
CRMLS: OC22084587
$1,225,000
Price
-
Listing provided courtesy of CRMLS
-
February, 2022
-
Feb 28, 2022
Date
Expired
CRMLS: 219071161DA
$6,000
Price
-
Dec 7, 2021
Date
Active
CRMLS: 219071161DA
$6,000
Price
-
Listing provided courtesy of CRMLS
-
June, 2021
-
Jun 12, 2021
Date
Canceled
CRMLS: OC20264823
$975,000
Price
-
Feb 18, 2021
Date
Price Change
CRMLS: OC20264823
$975,000
Price
-
Feb 18, 2021
Date
Price Change
CRMLS: OC20264823
$950,000
Price
-
Feb 4, 2021
Date
Price Change
CRMLS: OC20264823
$1,140,000
Price
-
Feb 2, 2021
Date
Price Change
CRMLS: OC20264823
$1,195,000
Price
-
Jan 5, 2021
Date
Price Change
CRMLS: OC20264823
$1,245,000
Price
-
Dec 31, 2020
Date
Price Change
CRMLS: OC20264823
$1,300,000
Price
-
Dec 31, 2020
Date
Active
CRMLS: OC20264823
$130,000
Price
-
Listing provided courtesy of CRMLS
-
June, 2018
-
Jun 11, 2018
Date
Sold
CRMLS: LG18042098
$799,500
Price
-
May 22, 2018
Date
Active
CRMLS: LG18042098
$799,500
Price
-
May 18, 2018
Date
Pending
CRMLS: LG18042098
$799,500
Price
-
Apr 18, 2018
Date
Active Under Contract
CRMLS: LG18042098
$799,500
Price
-
Feb 22, 2018
Date
Active
CRMLS: LG18042098
$799,500
Price
-
Listing provided courtesy of CRMLS
Show More
Tax History for 31619 Crystal Sands Dr
Recent tax history for this property
| Year | Land Value | Improved Value | Assessed Value |
|---|---|---|---|
| The tax history for this property will expand as we gather information for this property. | |||
Home Value Compared to the Market
This property vs the competition
About 31619 Crystal Sands Dr
Detailed summary of property
Public Facts for 31619 Crystal Sands Dr
Public county record property details
- Beds
- --
- Baths
- --
- Year built
- --
- Sq. Ft.
- --
- Lot Size
- --
- Stories
- --
- Type
- --
- Pool
- --
- Spa
- --
- County
- --
- Lot#
- --
- APN
- --
The source for these homes facts are from public records.
92677 Real Estate Sale History (Last 30 days)
Last 30 days of sale history and trends
Median List Price
$1,495,000
Median List Price/Sq.Ft.
$747
Median Sold Price
$1,350,000
Median Sold Price/Sq.Ft.
$697
Total Inventory
147
Median Sale to List Price %
97.19%
Avg Days on Market
26
Loan Type
Conventional (40.35%), FHA (0%), VA (0%), Cash (24.56%), Other (33.33%)
Tour This Home
Buy with Ardent Real Estate Group and save $3,375.
Contact Jon
Laguna Niguel Agent
Call, Text or Message
Laguna Niguel Agent
Call, Text or Message
Get a $3,375 Cash Reward
New
Buy this home with Ardent Real Estate Group and get $3,375 back.
Call/Text (714) 706-1823
Homes for Sale Near 31619 Crystal Sands Dr
Nearby Homes for Sale
Recently Sold Homes Near 31619 Crystal Sands Dr
Related Resources to 31619 Crystal Sands Dr
New Listings in 92677
Popular Zip Codes
Popular Cities
- Anaheim Hills Homes for Sale
- Brea Homes for Sale
- Corona Homes for Sale
- Fullerton Homes for Sale
- Huntington Beach Homes for Sale
- Irvine Homes for Sale
- La Habra Homes for Sale
- Long Beach Homes for Sale
- Los Angeles Homes for Sale
- Ontario Homes for Sale
- Placentia Homes for Sale
- Riverside Homes for Sale
- San Bernardino Homes for Sale
- Whittier Homes for Sale
- Yorba Linda Homes for Sale
- More Cities
Other Laguna Niguel Resources
- Laguna Niguel Homes for Sale
- Laguna Niguel Townhomes for Sale
- Laguna Niguel Condos for Sale
- Laguna Niguel 1 Bedroom Homes for Sale
- Laguna Niguel 2 Bedroom Homes for Sale
- Laguna Niguel 3 Bedroom Homes for Sale
- Laguna Niguel 4 Bedroom Homes for Sale
- Laguna Niguel 5 Bedroom Homes for Sale
- Laguna Niguel Single Story Homes for Sale
- Laguna Niguel Homes for Sale with Pools
- Laguna Niguel Homes for Sale with 3 Car Garages
- Laguna Niguel New Homes for Sale
- Laguna Niguel Homes for Sale with Large Lots
- Laguna Niguel Cheapest Homes for Sale
- Laguna Niguel Luxury Homes for Sale
- Laguna Niguel Newest Listings for Sale
- Laguna Niguel Homes Pending Sale
- Laguna Niguel Recently Sold Homes
Based on information from California Regional Multiple Listing Service, Inc. as of 2019. This information is for your personal, non-commercial use and may not be used for any purpose other than to identify prospective properties you may be interested in purchasing. Display of MLS data is usually deemed reliable but is NOT guaranteed accurate by the MLS. Buyers are responsible for verifying the accuracy of all information and should investigate the data themselves or retain appropriate professionals. Information from sources other than the Listing Agent may have been included in the MLS data. Unless otherwise specified in writing, Broker/Agent has not and will not verify any information obtained from other sources. The Broker/Agent providing the information contained herein may or may not have been the Listing and/or Selling Agent.
