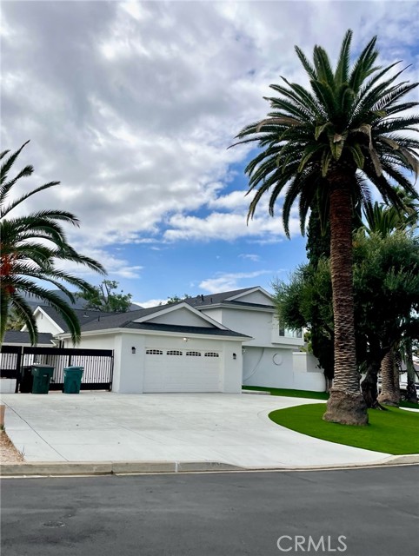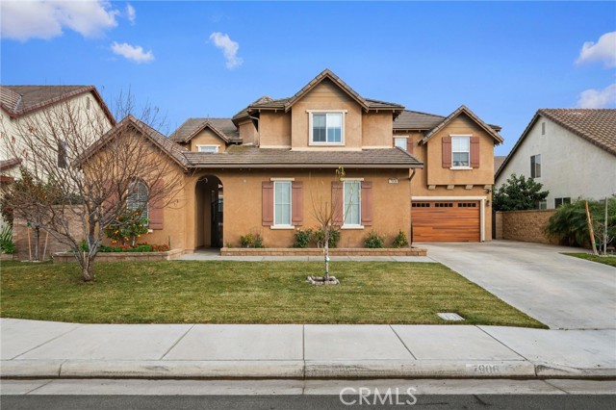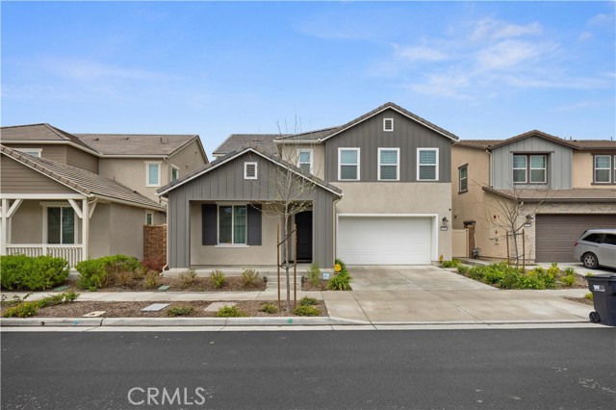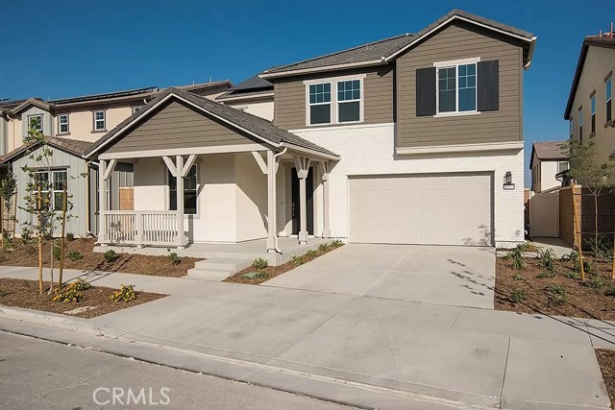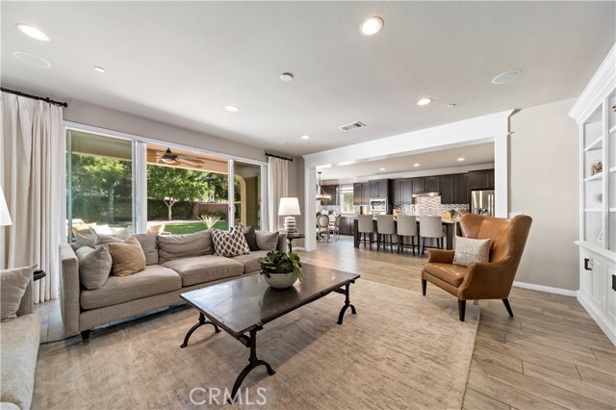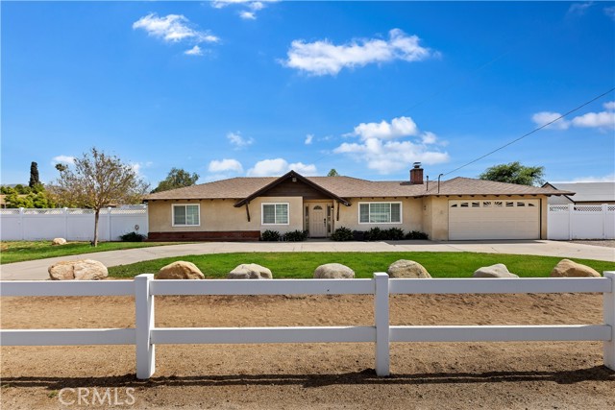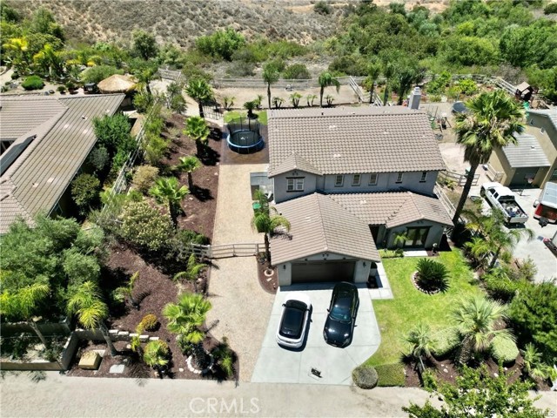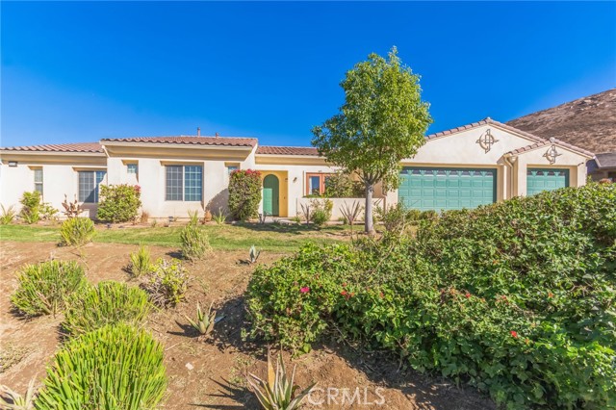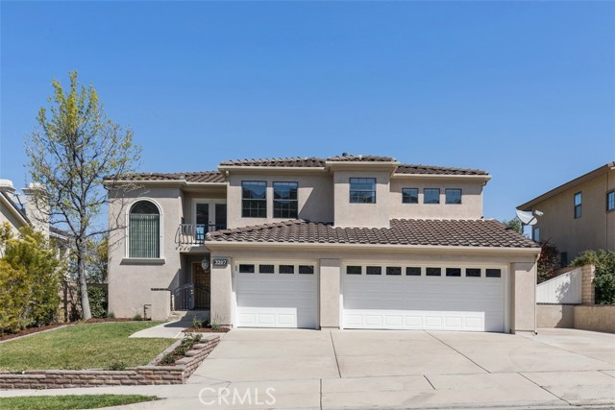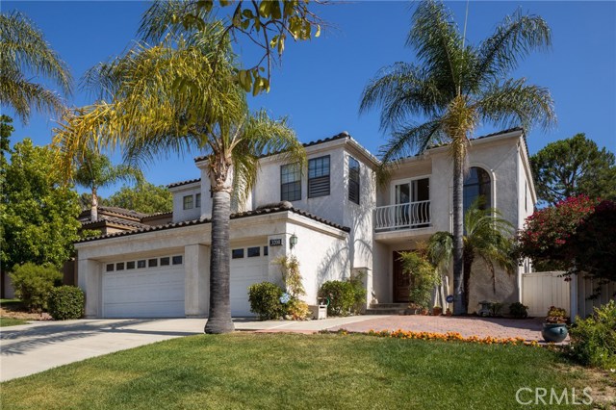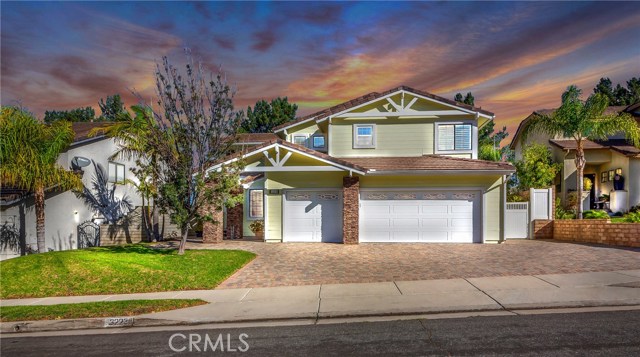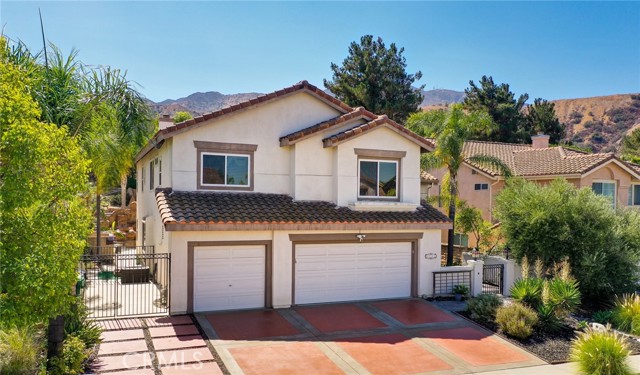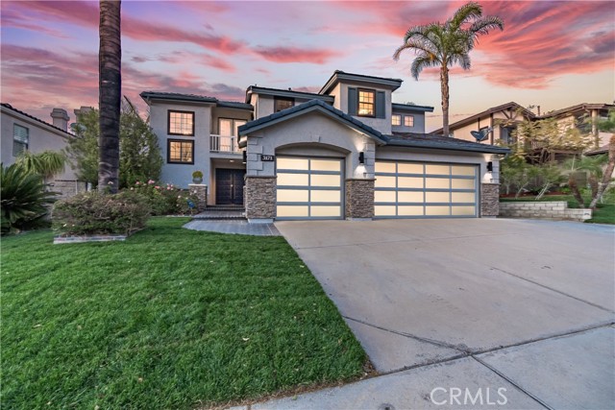
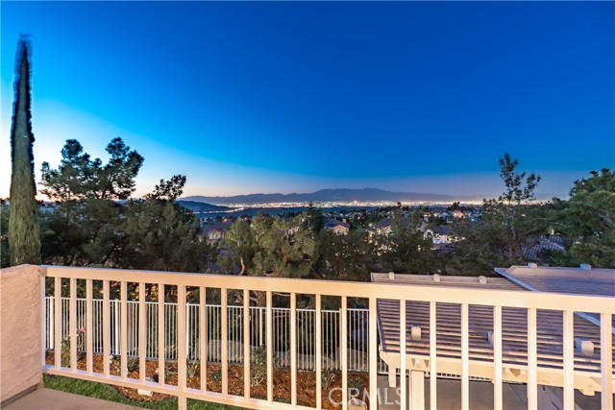
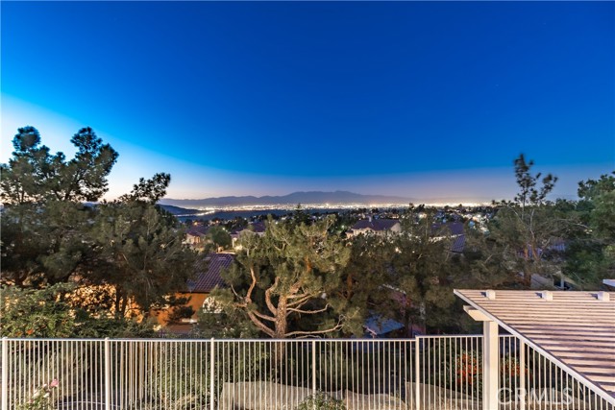
View Photos
3171 Diamond View St Corona, CA 92882
$1,175,000
- 4 Beds
- 4 Baths
- 3,060 Sq.Ft.
For Sale
Property Overview: 3171 Diamond View St Corona, CA has 4 bedrooms, 4 bathrooms, 3,060 living square feet and 6,534 square feet lot size. Call an Ardent Real Estate Group agent to verify current availability of this home or with any questions you may have.
Listed by Nolasco Blandon | BRE #01279850 | Compass Real Estate
Last checked: 13 minutes ago |
Last updated: July 1st, 2024 |
Source CRMLS |
DOM: 2
Get a $3,525 Cash Reward
New
Buy this home with Ardent Real Estate Group and get $3,525 back.
Call/Text (714) 706-1823
Home details
- Lot Sq. Ft
- 6,534
- HOA Dues
- $0/mo
- Year built
- 1990
- Garage
- 3 Car
- Property Type:
- Single Family Home
- Status
- Active
- MLS#
- IG24133427
- City
- Corona
- County
- Riverside
- Time on Site
- 2 days
Show More
Open Houses for 3171 Diamond View St
No upcoming open houses
Schedule Tour
Loading...
Property Details for 3171 Diamond View St
Local Corona Agent
Loading...
Sale History for 3171 Diamond View St
Last leased for $5,500 on June 1st, 2023
-
June, 2024
-
Jun 29, 2024
Date
Active
CRMLS: IG24133427
$1,175,000
Price
-
June, 2023
-
Jun 20, 2023
Date
Expired
CRMLS: IG23046842
$1,175,000
Price
-
Mar 23, 2023
Date
Active
CRMLS: IG23046842
$1,200,000
Price
-
Listing provided courtesy of CRMLS
-
June, 2023
-
Jun 1, 2023
Date
Leased
CRMLS: IG23064575
$5,500
Price
-
Apr 26, 2023
Date
Active
CRMLS: IG23064575
$5,500
Price
-
Listing provided courtesy of CRMLS
-
March, 2022
-
Mar 26, 2022
Date
Pending
CRMLS: IG22044081
$1,025,000
Price
-
Mar 24, 2022
Date
Hold
CRMLS: IG22044081
$1,025,000
Price
-
Listing provided courtesy of CRMLS
-
October, 2018
-
Oct 8, 2018
Date
Leased
CRMLS: IG18238018
$3,400
Price
-
Oct 5, 2018
Date
Pending
CRMLS: IG18238018
$3,400
Price
-
Sep 30, 2018
Date
Active
CRMLS: IG18238018
$3,400
Price
-
Listing provided courtesy of CRMLS
-
August, 2017
-
Aug 23, 2017
Date
Active
CRMLS: IG17195089
$3,300
Price
-
Listing provided courtesy of CRMLS
-
August, 2017
-
Aug 21, 2017
Date
Canceled
CRMLS: IG17132781
$3,200
Price
-
Aug 13, 2017
Date
Price Change
CRMLS: IG17132781
$3,200
Price
-
Aug 7, 2017
Date
Price Change
CRMLS: IG17132781
$3,300
Price
-
Jul 4, 2017
Date
Price Change
CRMLS: IG17132781
$3,400
Price
-
Jun 13, 2017
Date
Active
CRMLS: IG17132781
$3,500
Price
-
Listing provided courtesy of CRMLS
-
May, 2016
-
May 27, 2016
Date
Price Change
CRMLS: IG16113606
$3,400
Price
-
Listing provided courtesy of CRMLS
-
May, 2016
-
May 20, 2016
Date
Sold (Public Records)
Public Records
$635,000
Price
-
March, 2014
-
Mar 26, 2014
Date
Sold (Public Records)
Public Records
$522,100
Price
Show More
Tax History for 3171 Diamond View St
Assessed Value (2020):
$687,343
| Year | Land Value | Improved Value | Assessed Value |
|---|---|---|---|
| 2020 | $189,425 | $497,918 | $687,343 |
Home Value Compared to the Market
This property vs the competition
About 3171 Diamond View St
Detailed summary of property
Public Facts for 3171 Diamond View St
Public county record property details
- Beds
- 4
- Baths
- 4
- Year built
- 1990
- Sq. Ft.
- 3,060
- Lot Size
- 6,534
- Stories
- 2
- Type
- Single Family Residential
- Pool
- No
- Spa
- No
- County
- Riverside
- Lot#
- 8
- APN
- 102-621-031
The source for these homes facts are from public records.
92882 Real Estate Sale History (Last 30 days)
Last 30 days of sale history and trends
Median List Price
$748,888
Median List Price/Sq.Ft.
$430
Median Sold Price
$810,000
Median Sold Price/Sq.Ft.
$433
Total Inventory
102
Median Sale to List Price %
102.54%
Avg Days on Market
20
Loan Type
Conventional (62.5%), FHA (12.5%), VA (0%), Cash (17.5%), Other (5%)
Tour This Home
Buy with Ardent Real Estate Group and save $3,525.
Contact Jon
Corona Agent
Call, Text or Message
Corona Agent
Call, Text or Message
Get a $3,525 Cash Reward
New
Buy this home with Ardent Real Estate Group and get $3,525 back.
Call/Text (714) 706-1823
Homes for Sale Near 3171 Diamond View St
Nearby Homes for Sale
Recently Sold Homes Near 3171 Diamond View St
Related Resources to 3171 Diamond View St
New Listings in 92882
Popular Zip Codes
Popular Cities
- Anaheim Hills Homes for Sale
- Brea Homes for Sale
- Fullerton Homes for Sale
- Huntington Beach Homes for Sale
- Irvine Homes for Sale
- La Habra Homes for Sale
- Long Beach Homes for Sale
- Los Angeles Homes for Sale
- Ontario Homes for Sale
- Placentia Homes for Sale
- Riverside Homes for Sale
- San Bernardino Homes for Sale
- Whittier Homes for Sale
- Yorba Linda Homes for Sale
- More Cities
Other Corona Resources
- Corona Homes for Sale
- Corona Townhomes for Sale
- Corona Condos for Sale
- Corona 1 Bedroom Homes for Sale
- Corona 2 Bedroom Homes for Sale
- Corona 3 Bedroom Homes for Sale
- Corona 4 Bedroom Homes for Sale
- Corona 5 Bedroom Homes for Sale
- Corona Single Story Homes for Sale
- Corona Homes for Sale with Pools
- Corona Homes for Sale with 3 Car Garages
- Corona New Homes for Sale
- Corona Homes for Sale with Large Lots
- Corona Cheapest Homes for Sale
- Corona Luxury Homes for Sale
- Corona Newest Listings for Sale
- Corona Homes Pending Sale
- Corona Recently Sold Homes
Based on information from California Regional Multiple Listing Service, Inc. as of 2019. This information is for your personal, non-commercial use and may not be used for any purpose other than to identify prospective properties you may be interested in purchasing. Display of MLS data is usually deemed reliable but is NOT guaranteed accurate by the MLS. Buyers are responsible for verifying the accuracy of all information and should investigate the data themselves or retain appropriate professionals. Information from sources other than the Listing Agent may have been included in the MLS data. Unless otherwise specified in writing, Broker/Agent has not and will not verify any information obtained from other sources. The Broker/Agent providing the information contained herein may or may not have been the Listing and/or Selling Agent.
