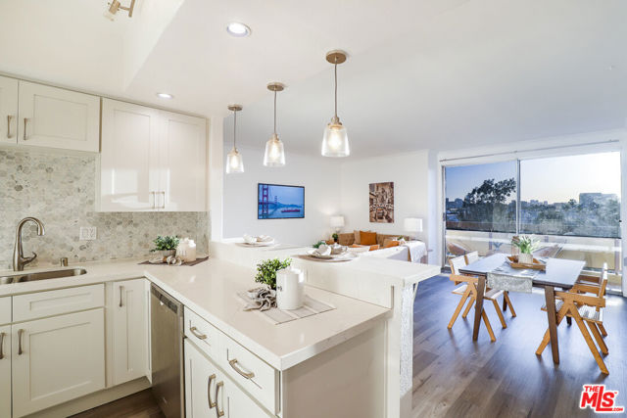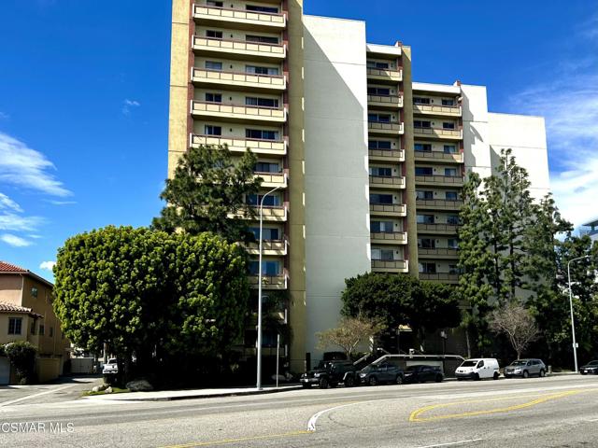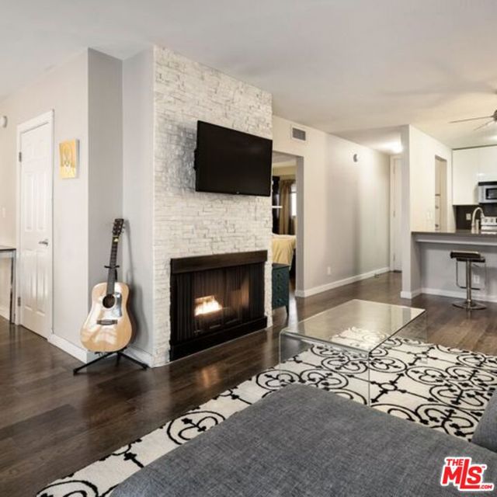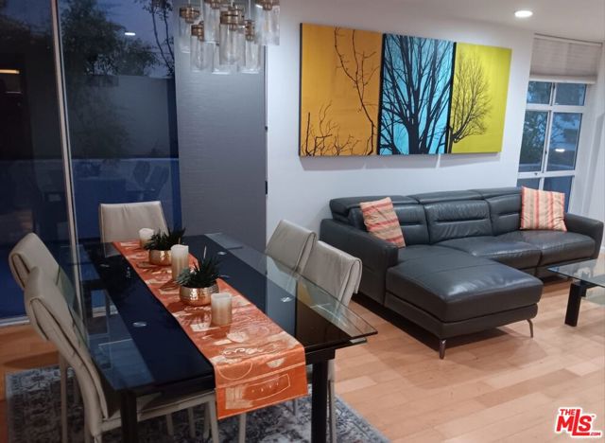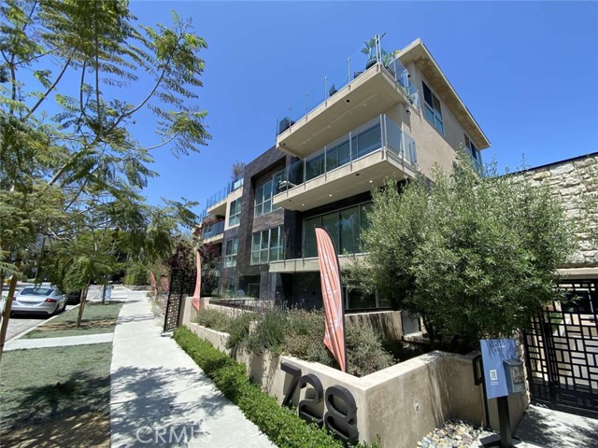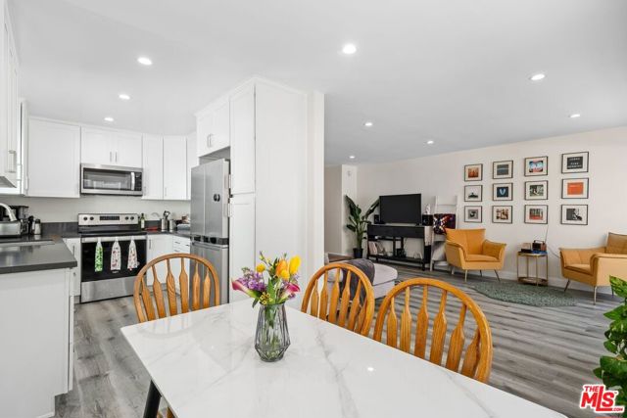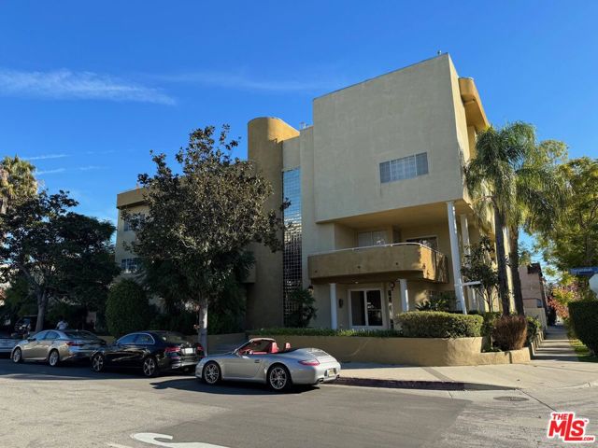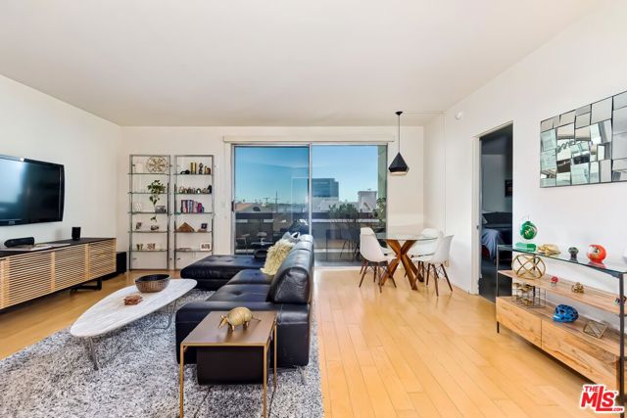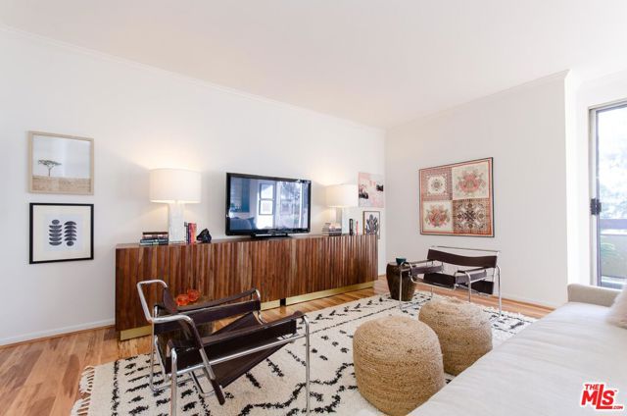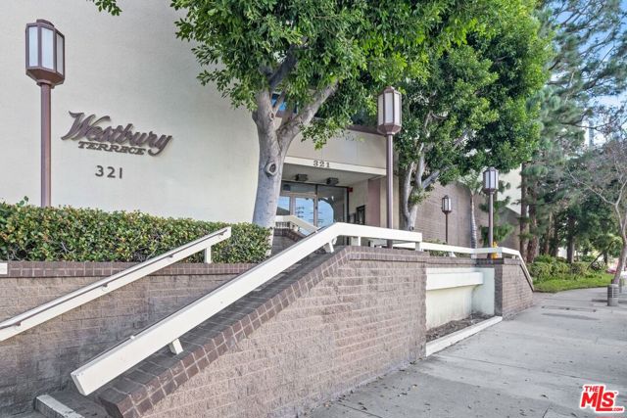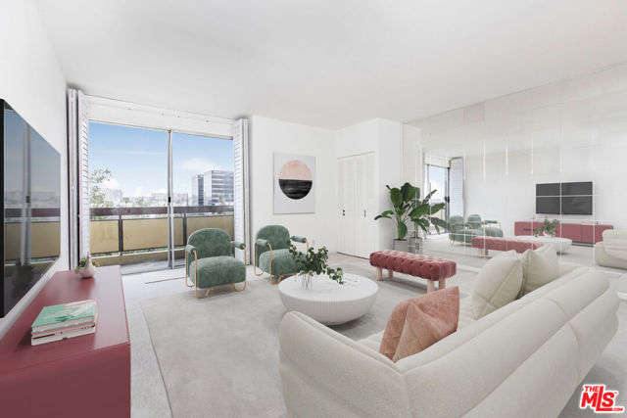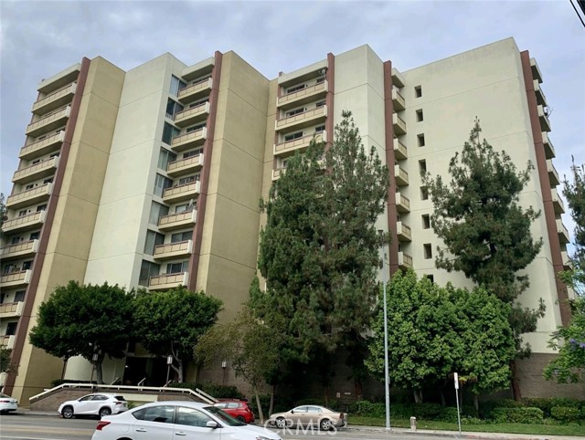
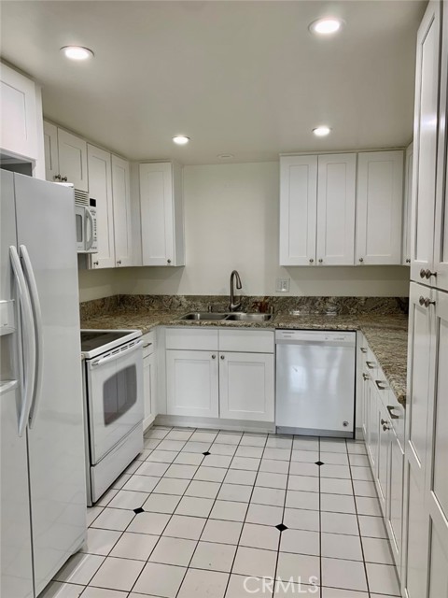
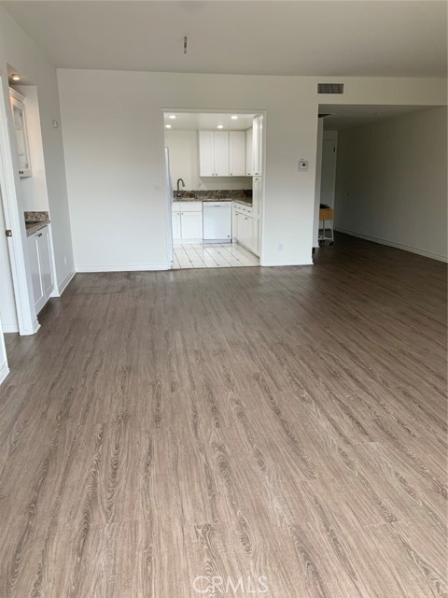
View Photos
321 S San Vicente Blvd #203 Los Angeles, CA 90048
$715,000
- 2 Beds
- 2 Baths
- 1,282 Sq.Ft.
For Sale
Property Overview: 321 S San Vicente Blvd #203 Los Angeles, CA has 2 bedrooms, 2 bathrooms, 1,282 living square feet and 42,253 square feet lot size. Call an Ardent Real Estate Group agent to verify current availability of this home or with any questions you may have.
Listed by Steve Lee | BRE #00469214 | Korea Realty & Inv.
Last checked: 8 minutes ago |
Last updated: March 2nd, 2022 |
Source CRMLS |
DOM: 738
Get a $2,681 Cash Reward
New
Buy this home with Ardent Real Estate Group and get $2,681 back.
Call/Text (714) 706-1823
Home details
- Lot Sq. Ft
- 42,253
- HOA Dues
- $685/mo
- Year built
- 1976
- Garage
- 2 Car
- Property Type:
- Condominium
- Status
- Active
- MLS#
- SR22011831
- City
- Los Angeles
- County
- Los Angeles
- Time on Site
- 827 days
Show More
Open Houses for 321 S San Vicente Blvd #203
No upcoming open houses
Schedule Tour
Loading...
Property Details for 321 S San Vicente Blvd #203
Local Los Angeles Agent
Loading...
Sale History for 321 S San Vicente Blvd #203
Last leased for $2,850 on August 20th, 2018
-
March, 2022
-
Mar 2, 2022
Date
Canceled
CRMLS: SR22011831
$715,000
Price
-
September, 2021
-
Sep 3, 2021
Date
Price Change
CRMLS: SR21160126
$715,000
Price
-
Jul 22, 2021
Date
Active
CRMLS: SR21160126
$739,000
Price
-
Listing provided courtesy of CRMLS
-
June, 2021
-
Jun 11, 2021
Date
Canceled
CRMLS: SR21066377
$775,000
Price
-
Jun 11, 2021
Date
Withdrawn
CRMLS: SR21066377
$775,000
Price
-
Mar 30, 2021
Date
Active
CRMLS: SR21066377
$775,000
Price
-
Listing provided courtesy of CRMLS
-
August, 2018
-
Aug 20, 2018
Date
Leased
CRMLS: 18348718
$2,850
Price
-
Aug 6, 2018
Date
Price Change
CRMLS: 18348718
$2,850
Price
-
Jul 3, 2018
Date
Price Change
CRMLS: 18348718
$2,950
Price
-
Jun 29, 2018
Date
Active
CRMLS: 18348718
$3,100
Price
-
Jun 29, 2018
Date
Expired
CRMLS: 18348718
$3,100
Price
-
May 29, 2018
Date
Active
CRMLS: 18348718
$3,100
Price
-
Listing provided courtesy of CRMLS
-
May, 2018
-
May 25, 2018
Date
Canceled
CRMLS: 18319874
$3,000
Price
-
Mar 29, 2018
Date
Price Change
CRMLS: 18319874
$3,000
Price
-
Mar 5, 2018
Date
Active
CRMLS: 18319874
$3,250
Price
-
Listing provided courtesy of CRMLS
-
May, 2015
-
May 29, 2015
Date
Sold (Public Records)
Public Records
$590,000
Price
-
September, 1993
-
Sep 10, 1993
Date
Sold (Public Records)
Public Records
--
Price
Show More
Tax History for 321 S San Vicente Blvd #203
Assessed Value (2020):
$648,370
| Year | Land Value | Improved Value | Assessed Value |
|---|---|---|---|
| 2020 | $374,077 | $274,293 | $648,370 |
Home Value Compared to the Market
This property vs the competition
About 321 S San Vicente Blvd #203
Detailed summary of property
Public Facts for 321 S San Vicente Blvd #203
Public county record property details
- Beds
- 2
- Baths
- 2
- Year built
- 1976
- Sq. Ft.
- 1,282
- Lot Size
- 42,584
- Stories
- --
- Type
- Condominium Unit (Residential)
- Pool
- Yes
- Spa
- No
- County
- Los Angeles
- Lot#
- --
- APN
- 4334-009-062
The source for these homes facts are from public records.
90048 Real Estate Sale History (Last 30 days)
Last 30 days of sale history and trends
Median List Price
$2,695,000
Median List Price/Sq.Ft.
$1,041
Median Sold Price
$1,875,000
Median Sold Price/Sq.Ft.
$934
Total Inventory
126
Median Sale to List Price %
101.35%
Avg Days on Market
37
Loan Type
Conventional (0%), FHA (0%), VA (0%), Cash (14.29%), Other (0%)
Tour This Home
Buy with Ardent Real Estate Group and save $2,681.
Contact Jon
Los Angeles Agent
Call, Text or Message
Los Angeles Agent
Call, Text or Message
Get a $2,681 Cash Reward
New
Buy this home with Ardent Real Estate Group and get $2,681 back.
Call/Text (714) 706-1823
Homes for Sale Near 321 S San Vicente Blvd #203
Nearby Homes for Sale
Recently Sold Homes Near 321 S San Vicente Blvd #203
Related Resources to 321 S San Vicente Blvd #203
New Listings in 90048
Popular Zip Codes
Popular Cities
- Anaheim Hills Homes for Sale
- Brea Homes for Sale
- Corona Homes for Sale
- Fullerton Homes for Sale
- Huntington Beach Homes for Sale
- Irvine Homes for Sale
- La Habra Homes for Sale
- Long Beach Homes for Sale
- Ontario Homes for Sale
- Placentia Homes for Sale
- Riverside Homes for Sale
- San Bernardino Homes for Sale
- Whittier Homes for Sale
- Yorba Linda Homes for Sale
- More Cities
Other Los Angeles Resources
- Los Angeles Homes for Sale
- Los Angeles Townhomes for Sale
- Los Angeles Condos for Sale
- Los Angeles 1 Bedroom Homes for Sale
- Los Angeles 2 Bedroom Homes for Sale
- Los Angeles 3 Bedroom Homes for Sale
- Los Angeles 4 Bedroom Homes for Sale
- Los Angeles 5 Bedroom Homes for Sale
- Los Angeles Single Story Homes for Sale
- Los Angeles Homes for Sale with Pools
- Los Angeles Homes for Sale with 3 Car Garages
- Los Angeles New Homes for Sale
- Los Angeles Homes for Sale with Large Lots
- Los Angeles Cheapest Homes for Sale
- Los Angeles Luxury Homes for Sale
- Los Angeles Newest Listings for Sale
- Los Angeles Homes Pending Sale
- Los Angeles Recently Sold Homes
Based on information from California Regional Multiple Listing Service, Inc. as of 2019. This information is for your personal, non-commercial use and may not be used for any purpose other than to identify prospective properties you may be interested in purchasing. Display of MLS data is usually deemed reliable but is NOT guaranteed accurate by the MLS. Buyers are responsible for verifying the accuracy of all information and should investigate the data themselves or retain appropriate professionals. Information from sources other than the Listing Agent may have been included in the MLS data. Unless otherwise specified in writing, Broker/Agent has not and will not verify any information obtained from other sources. The Broker/Agent providing the information contained herein may or may not have been the Listing and/or Selling Agent.
