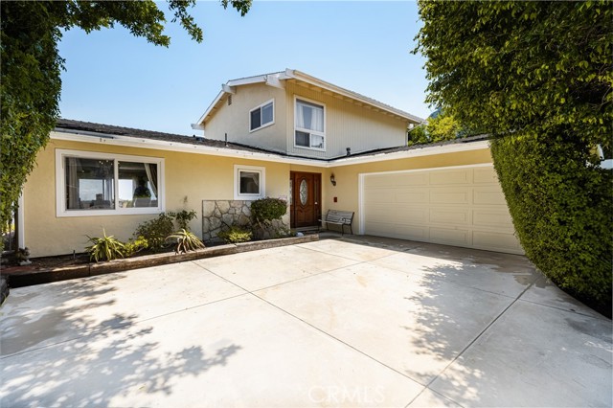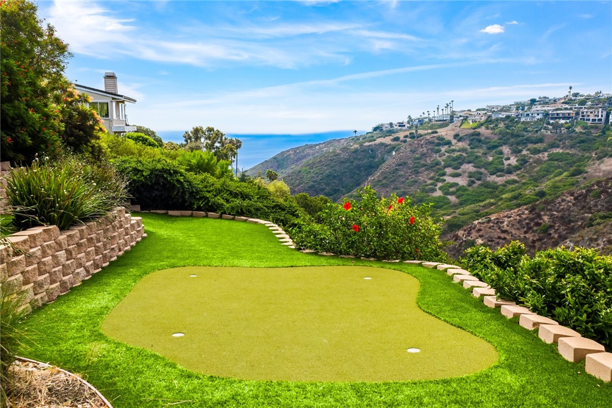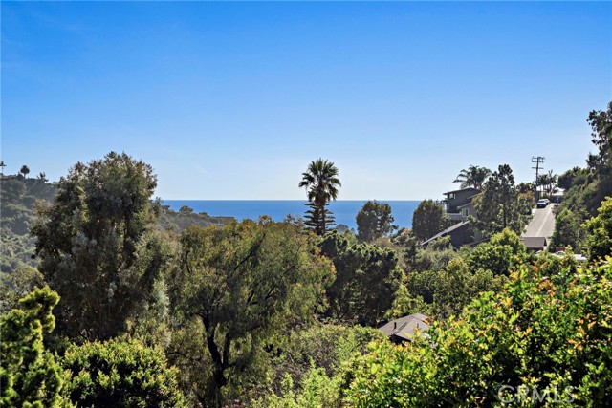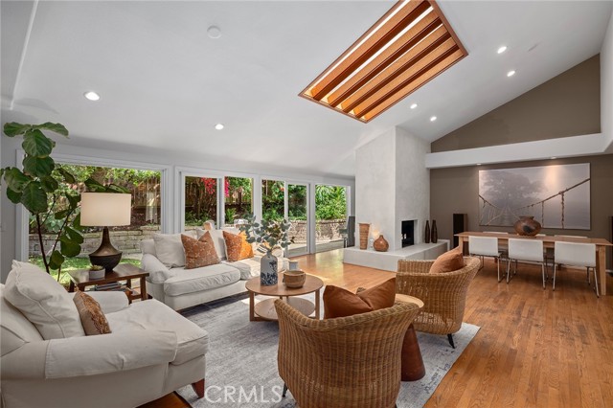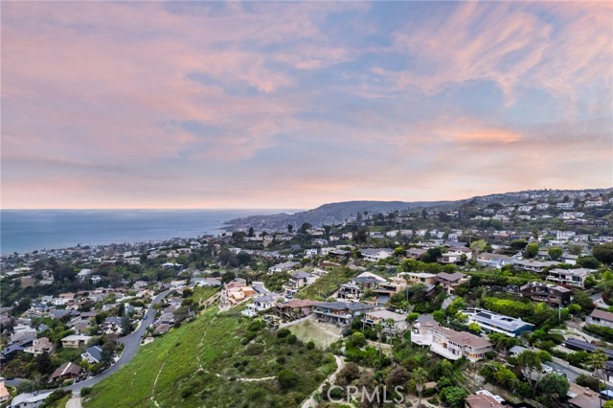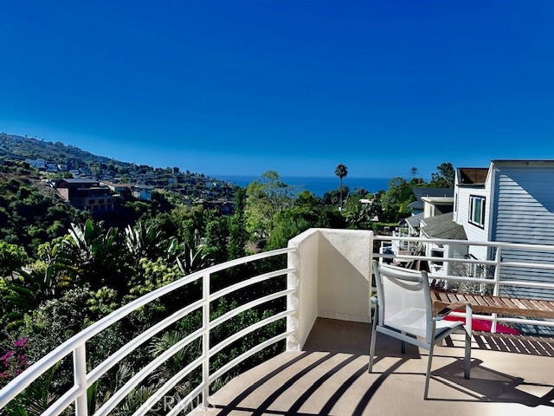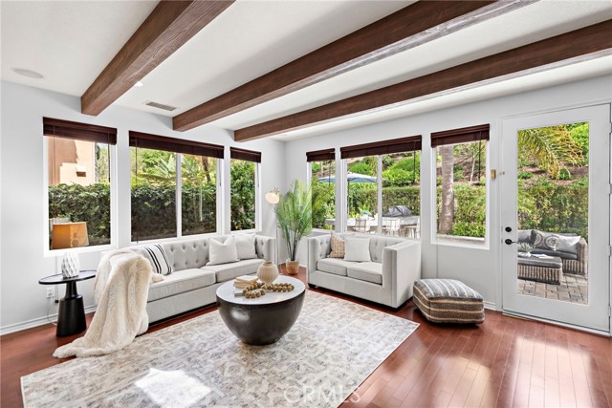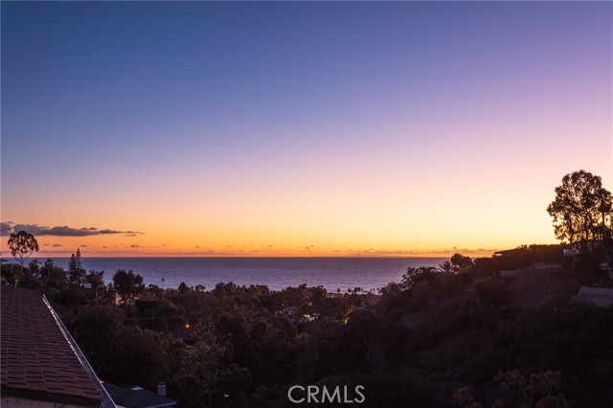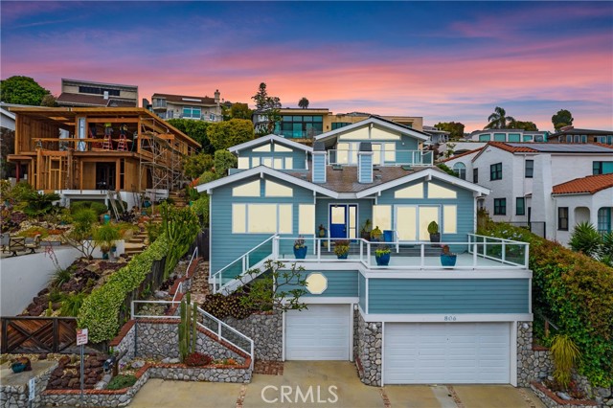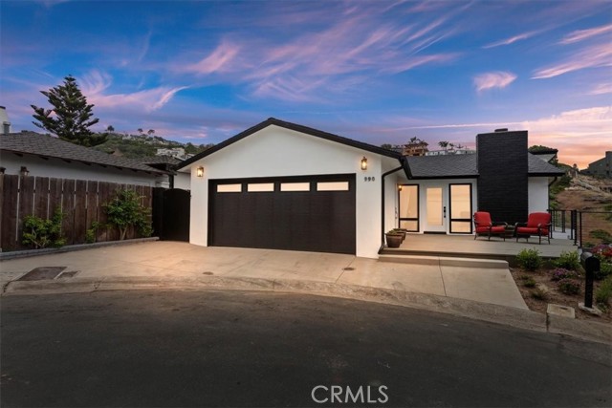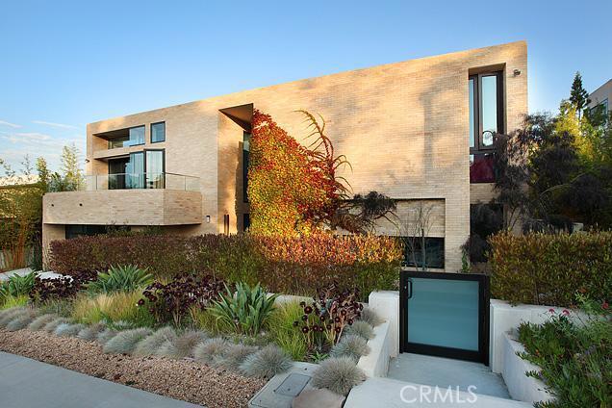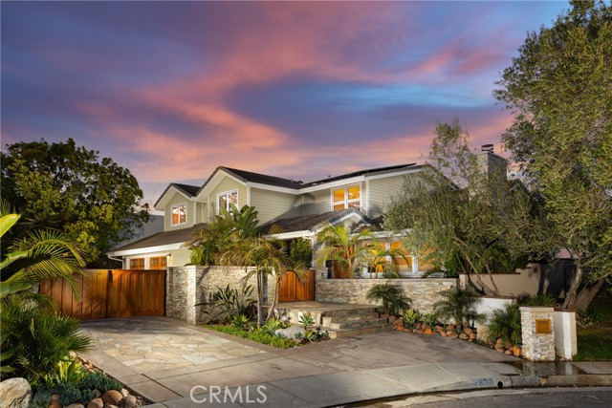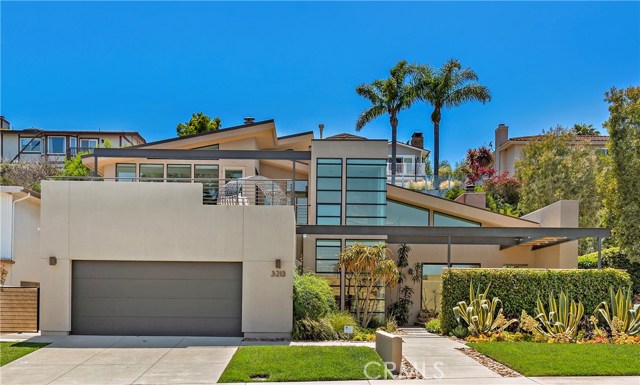
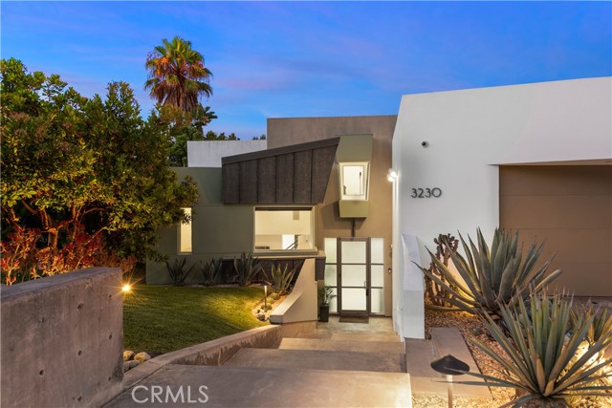
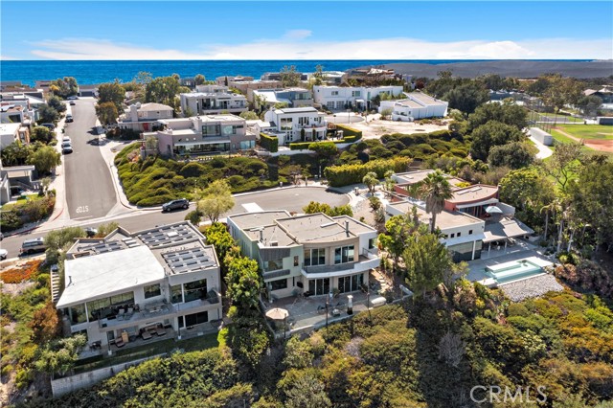
View Photos
3230 Tyrol Dr Laguna Beach, CA 92651
$2,980,000
Sold Price as of 11/02/2022
- 3 Beds
- 2.5 Baths
- 3,111 Sq.Ft.
Sold
Property Overview: 3230 Tyrol Dr Laguna Beach, CA has 3 bedrooms, 2.5 bathrooms, 3,111 living square feet and 11,520 square feet lot size. Call an Ardent Real Estate Group agent with any questions you may have.
Listed by Brandon Menchaca | BRE #01947478 | Coldwell Banker Realty
Last checked: 8 minutes ago |
Last updated: June 5th, 2023 |
Source CRMLS |
DOM: 63
Home details
- Lot Sq. Ft
- 11,520
- HOA Dues
- $82/mo
- Year built
- 1995
- Garage
- 2 Car
- Property Type:
- Single Family Home
- Status
- Sold
- MLS#
- LG22169730
- City
- Laguna Beach
- County
- Orange
- Time on Site
- 786 days
Show More
Virtual Tour
Use the following link to view this property's virtual tour:
Property Details for 3230 Tyrol Dr
Local Laguna Beach Agent
Loading...
Sale History for 3230 Tyrol Dr
Last sold for $2,980,000 on November 2nd, 2022
-
March, 2023
-
Mar 27, 2023
Date
Expired
CRMLS: LG22209061
$12,250
Price
-
Sep 25, 2022
Date
Active
CRMLS: LG22209061
$12,750
Price
-
Listing provided courtesy of CRMLS
-
November, 2022
-
Nov 2, 2022
Date
Sold
CRMLS: LG22169730
$2,980,000
Price
-
Aug 10, 2022
Date
Active
CRMLS: LG22169730
$3,199,999
Price
-
December, 2020
-
Dec 2, 2020
Date
Sold
CRMLS: LG19118369
$1,958,000
Price
-
Jan 29, 2020
Date
Pending
CRMLS: LG19118369
$2,030,000
Price
-
Dec 20, 2019
Date
Active Under Contract
CRMLS: LG19118369
$2,030,000
Price
-
Dec 9, 2019
Date
Price Change
CRMLS: LG19118369
$2,030,000
Price
-
Nov 29, 2019
Date
Price Change
CRMLS: LG19118369
$2,050,000
Price
-
Nov 21, 2019
Date
Price Change
CRMLS: LG19118369
$2,105,000
Price
-
Nov 19, 2019
Date
Price Change
CRMLS: LG19118369
$2,115,000
Price
-
Nov 11, 2019
Date
Price Change
CRMLS: LG19118369
$2,125,000
Price
-
Oct 28, 2019
Date
Price Change
CRMLS: LG19118369
$2,150,000
Price
-
Oct 15, 2019
Date
Price Change
CRMLS: LG19118369
$2,160,000
Price
-
Sep 30, 2019
Date
Active
CRMLS: LG19118369
$2,175,000
Price
-
Sep 30, 2019
Date
Price Change
CRMLS: LG19118369
$2,175,000
Price
-
Aug 28, 2019
Date
Active Under Contract
CRMLS: LG19118369
$2,300,000
Price
-
Aug 10, 2019
Date
Price Change
CRMLS: LG19118369
$2,300,000
Price
-
Jun 27, 2019
Date
Price Change
CRMLS: LG19118369
$2,350,000
Price
-
May 21, 2019
Date
Active
CRMLS: LG19118369
$2,475,000
Price
-
Listing provided courtesy of CRMLS
-
February, 2012
-
Feb 15, 2012
Date
Sold (Public Records)
Public Records
$1,490,000
Price
-
August, 2001
-
Aug 20, 2001
Date
Sold (Public Records)
Public Records
$1,050,000
Price
Show More
Tax History for 3230 Tyrol Dr
Assessed Value (2020):
$1,722,754
| Year | Land Value | Improved Value | Assessed Value |
|---|---|---|---|
| 2020 | $1,145,844 | $576,910 | $1,722,754 |
Home Value Compared to the Market
This property vs the competition
About 3230 Tyrol Dr
Detailed summary of property
Public Facts for 3230 Tyrol Dr
Public county record property details
- Beds
- 2
- Baths
- 2
- Year built
- 1994
- Sq. Ft.
- 3,111
- Lot Size
- 11,520
- Stories
- --
- Type
- Single Family Residential
- Pool
- No
- Spa
- No
- County
- Orange
- Lot#
- --
- APN
- 641-501-22
The source for these homes facts are from public records.
92651 Real Estate Sale History (Last 30 days)
Last 30 days of sale history and trends
Median List Price
$4,100,000
Median List Price/Sq.Ft.
$1,795
Median Sold Price
$2,347,500
Median Sold Price/Sq.Ft.
$1,302
Total Inventory
203
Median Sale to List Price %
94.09%
Avg Days on Market
81
Loan Type
Conventional (25%), FHA (0%), VA (4.17%), Cash (41.67%), Other (29.17%)
Thinking of Selling?
Is this your property?
Thinking of Selling?
Call, Text or Message
Thinking of Selling?
Call, Text or Message
Homes for Sale Near 3230 Tyrol Dr
Nearby Homes for Sale
Recently Sold Homes Near 3230 Tyrol Dr
Related Resources to 3230 Tyrol Dr
New Listings in 92651
Popular Zip Codes
Popular Cities
- Anaheim Hills Homes for Sale
- Brea Homes for Sale
- Corona Homes for Sale
- Fullerton Homes for Sale
- Huntington Beach Homes for Sale
- Irvine Homes for Sale
- La Habra Homes for Sale
- Long Beach Homes for Sale
- Los Angeles Homes for Sale
- Ontario Homes for Sale
- Placentia Homes for Sale
- Riverside Homes for Sale
- San Bernardino Homes for Sale
- Whittier Homes for Sale
- Yorba Linda Homes for Sale
- More Cities
Other Laguna Beach Resources
- Laguna Beach Homes for Sale
- Laguna Beach Townhomes for Sale
- Laguna Beach Condos for Sale
- Laguna Beach 2 Bedroom Homes for Sale
- Laguna Beach 3 Bedroom Homes for Sale
- Laguna Beach 4 Bedroom Homes for Sale
- Laguna Beach 5 Bedroom Homes for Sale
- Laguna Beach Single Story Homes for Sale
- Laguna Beach Homes for Sale with Pools
- Laguna Beach Homes for Sale with 3 Car Garages
- Laguna Beach New Homes for Sale
- Laguna Beach Homes for Sale with Large Lots
- Laguna Beach Cheapest Homes for Sale
- Laguna Beach Luxury Homes for Sale
- Laguna Beach Newest Listings for Sale
- Laguna Beach Homes Pending Sale
- Laguna Beach Recently Sold Homes
Based on information from California Regional Multiple Listing Service, Inc. as of 2019. This information is for your personal, non-commercial use and may not be used for any purpose other than to identify prospective properties you may be interested in purchasing. Display of MLS data is usually deemed reliable but is NOT guaranteed accurate by the MLS. Buyers are responsible for verifying the accuracy of all information and should investigate the data themselves or retain appropriate professionals. Information from sources other than the Listing Agent may have been included in the MLS data. Unless otherwise specified in writing, Broker/Agent has not and will not verify any information obtained from other sources. The Broker/Agent providing the information contained herein may or may not have been the Listing and/or Selling Agent.
