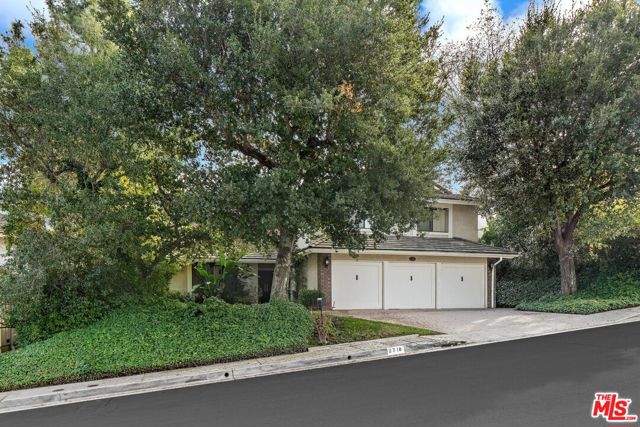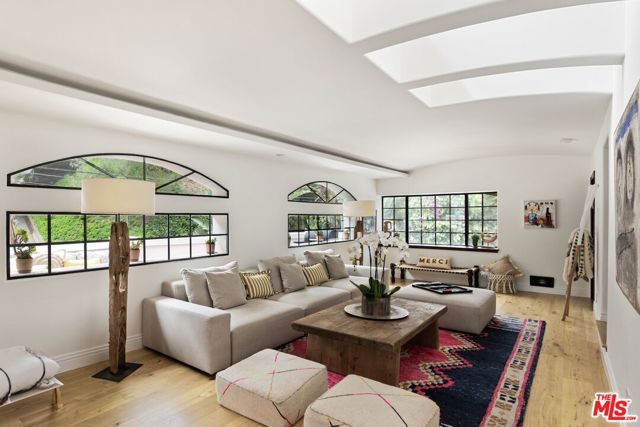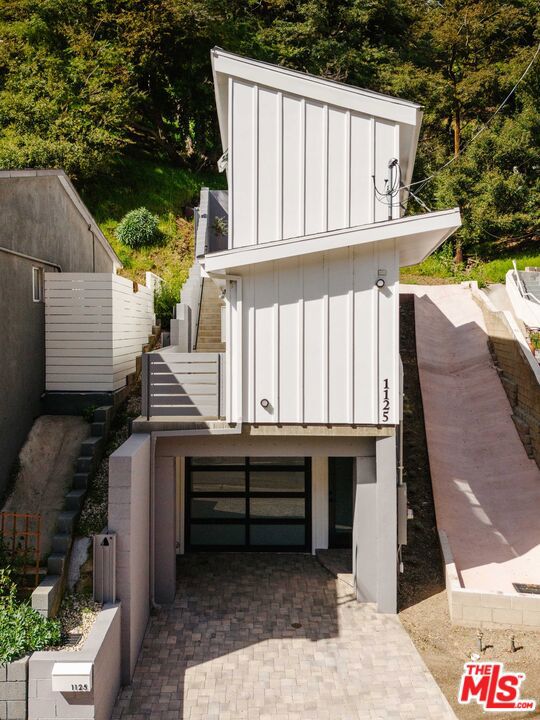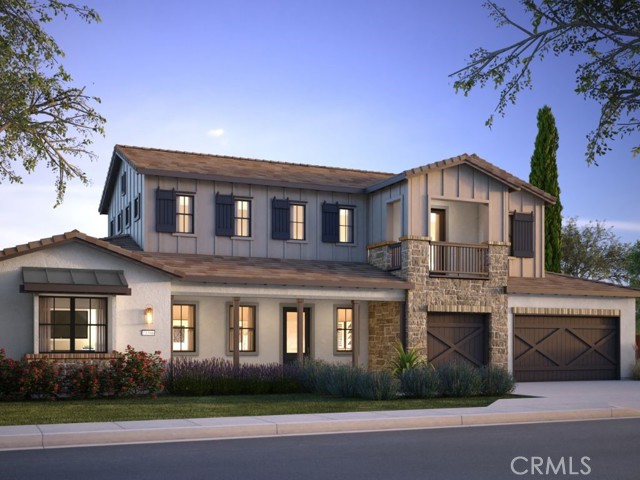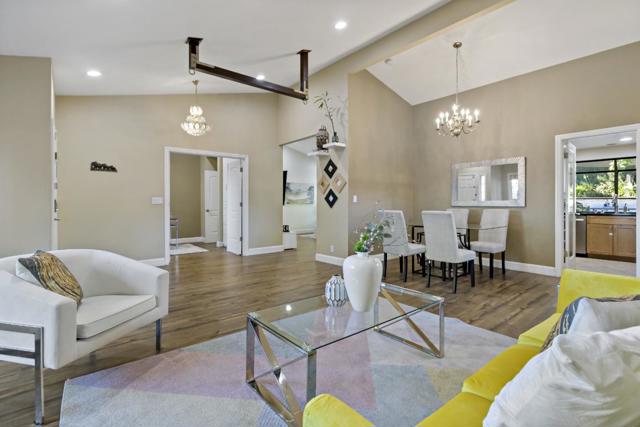
Open 6/30 2pm-5pm
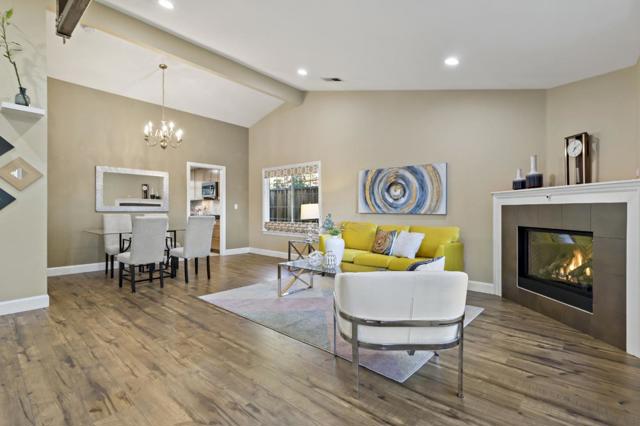
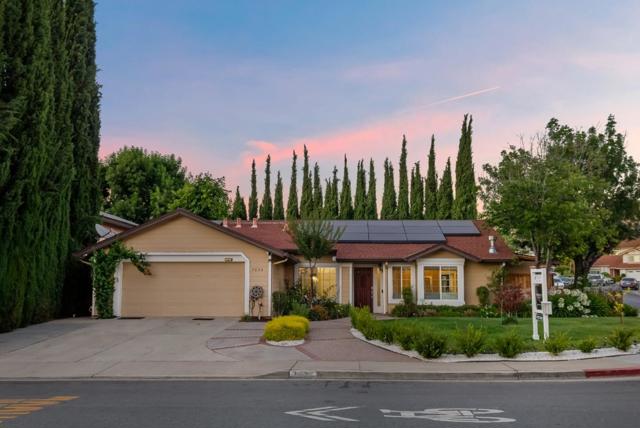
View Photos
3234 Remington Way San Jose, CA 95148
$1,788,000
- 4 Beds
- 2 Baths
- 2,119 Sq.Ft.
For Sale
Property Overview: 3234 Remington Way San Jose, CA has 4 bedrooms, 2 bathrooms, 2,119 living square feet and 8,712 square feet lot size. Call an Ardent Real Estate Group agent to verify current availability of this home or with any questions you may have.
Listed by Meidan Mike Magen | BRE #01911743 | Probity Real Estate
Last checked: 3 minutes ago |
Last updated: June 30th, 2024 |
Source CRMLS |
DOM: 2
Get a $6,705 Cash Reward
New
Buy this home with Ardent Real Estate Group and get $6,705 back.
Call/Text (714) 706-1823
Home details
- Lot Sq. Ft
- 8,712
- HOA Dues
- $0/mo
- Year built
- 1984
- Garage
- 2 Car
- Property Type:
- Single Family Home
- Status
- Active
- MLS#
- ML81970994
- City
- San Jose
- County
- Santa Clara
- Time on Site
- 2 days
Show More
Open Houses for 3234 Remington Way
Sunday, Jun 30th:
2:00pm-5:00pm
Schedule Tour
Loading...
Property Details for 3234 Remington Way
Local San Jose Agent
Loading...
Sale History for 3234 Remington Way
Last sold for $1,500,000 on December 29th, 2020
-
June, 2024
-
Jun 28, 2024
Date
Active
CRMLS: ML81970994
$1,788,000
Price
-
December, 2020
-
Dec 30, 2020
Date
Sold
CRMLS: ML81819206
$1,500,000
Price
-
Nov 28, 2020
Date
Pending
CRMLS: ML81819206
$1,399,800
Price
-
Nov 23, 2020
Date
Active Under Contract
CRMLS: ML81819206
$1,399,800
Price
-
Nov 6, 2020
Date
Active
CRMLS: ML81819206
$1,399,800
Price
-
Listing provided courtesy of CRMLS
-
December, 2020
-
Dec 29, 2020
Date
Sold (Public Records)
Public Records
$1,500,000
Price
-
March, 2020
-
Mar 14, 2020
Date
Canceled
CRMLS: ML81784419
$1,348,000
Price
-
Feb 27, 2020
Date
Active
CRMLS: ML81784419
$1,348,000
Price
-
Listing provided courtesy of CRMLS
-
October, 2017
-
Oct 10, 2017
Date
Sold
CRMLS: ML89852805
$320,000
Price
-
Listing provided courtesy of CRMLS
-
March, 2017
-
Mar 11, 2017
Date
Sold
CRMLS: ML81637754
$1,100,000
Price
-
Feb 20, 2017
Date
Pending
CRMLS: ML81637754
$1,069,000
Price
-
Feb 13, 2017
Date
Active Under Contract
CRMLS: ML81637754
$1,069,000
Price
-
Feb 3, 2017
Date
Active
CRMLS: ML81637754
$1,069,000
Price
-
Listing provided courtesy of CRMLS
-
March, 2017
-
Mar 10, 2017
Date
Sold (Public Records)
Public Records
$1,100,000
Price
-
January, 2017
-
Jan 1, 2017
Date
Expired
CRMLS: ML81598021
$4,100
Price
-
Dec 14, 2016
Date
Withdrawn
CRMLS: ML81598021
$4,100
Price
-
Aug 29, 2016
Date
Price Change
CRMLS: ML81598021
$4,100
Price
-
Aug 2, 2016
Date
Price Change
CRMLS: ML81598021
$4,300
Price
-
Listing provided courtesy of CRMLS
-
December, 2016
-
Dec 11, 2016
Date
Canceled
CRMLS: ML81626636
$1,099,000
Price
-
Oct 12, 2016
Date
Active
CRMLS: ML81626636
$1,099,000
Price
-
Oct 11, 2016
Date
Active Under Contract
CRMLS: ML81626636
$1,099,000
Price
-
Sep 30, 2016
Date
Active
CRMLS: ML81626636
$1,099,000
Price
-
Listing provided courtesy of CRMLS
-
March, 2001
-
Mar 30, 2001
Date
Sold
CRMLS: ML80107767
$545,000
Price
-
Feb 16, 2001
Date
Active
CRMLS: ML80107767
$549,000
Price
-
Listing provided courtesy of CRMLS
-
November, 1998
-
Nov 11, 1998
Date
Canceled
CRMLS: ML89849938
$343,800
Price
-
Oct 23, 1998
Date
Active
CRMLS: ML89849938
$368,800
Price
-
Listing provided courtesy of CRMLS
-
October, 1998
-
Oct 23, 1998
Date
Canceled
CRMLS: ML89846600
$348,800
Price
-
Oct 4, 1998
Date
Active
CRMLS: ML89846600
$368,800
Price
-
Listing provided courtesy of CRMLS
-
October, 1998
-
Oct 4, 1998
Date
Canceled
CRMLS: ML89840386
$348,800
Price
-
Aug 31, 1998
Date
Active
CRMLS: ML89840386
$368,800
Price
-
Listing provided courtesy of CRMLS
-
August, 1998
-
Aug 31, 1998
Date
Canceled
CRMLS: ML89836679
$368,800
Price
-
Aug 10, 1998
Date
Active
CRMLS: ML89836679
$368,800
Price
-
Listing provided courtesy of CRMLS
Show More
Tax History for 3234 Remington Way
Assessed Value (2020):
$1,167,328
| Year | Land Value | Improved Value | Assessed Value |
|---|---|---|---|
| 2020 | $870,190 | $297,138 | $1,167,328 |
Home Value Compared to the Market
This property vs the competition
About 3234 Remington Way
Detailed summary of property
Public Facts for 3234 Remington Way
Public county record property details
- Beds
- 4
- Baths
- 2
- Year built
- 1984
- Sq. Ft.
- 2,119
- Lot Size
- 8,580
- Stories
- 1
- Type
- Single Family Residential
- Pool
- No
- Spa
- No
- County
- Santa Clara
- Lot#
- --
- APN
- 654-58-071
The source for these homes facts are from public records.
95148 Real Estate Sale History (Last 30 days)
Last 30 days of sale history and trends
Median List Price
$1,198,000
Median List Price/Sq.Ft.
$784
Median Sold Price
$1,490,000
Median Sold Price/Sq.Ft.
$953
Total Inventory
103
Median Sale to List Price %
110.37%
Avg Days on Market
10
Loan Type
Conventional (85.71%), FHA (0%), VA (0%), Cash (10.71%), Other (3.57%)
Tour This Home
Buy with Ardent Real Estate Group and save $6,705.
Contact Jon
San Jose Agent
Call, Text or Message
San Jose Agent
Call, Text or Message
Get a $6,705 Cash Reward
New
Buy this home with Ardent Real Estate Group and get $6,705 back.
Call/Text (714) 706-1823
Homes for Sale Near 3234 Remington Way
Nearby Homes for Sale
Recently Sold Homes Near 3234 Remington Way
Related Resources to 3234 Remington Way
New Listings in 95148
Popular Zip Codes
Popular Cities
- Anaheim Hills Homes for Sale
- Brea Homes for Sale
- Corona Homes for Sale
- Fullerton Homes for Sale
- Huntington Beach Homes for Sale
- Irvine Homes for Sale
- La Habra Homes for Sale
- Long Beach Homes for Sale
- Los Angeles Homes for Sale
- Ontario Homes for Sale
- Placentia Homes for Sale
- Riverside Homes for Sale
- San Bernardino Homes for Sale
- Whittier Homes for Sale
- Yorba Linda Homes for Sale
- More Cities
Other San Jose Resources
- San Jose Homes for Sale
- San Jose Townhomes for Sale
- San Jose Condos for Sale
- San Jose 1 Bedroom Homes for Sale
- San Jose 2 Bedroom Homes for Sale
- San Jose 3 Bedroom Homes for Sale
- San Jose 4 Bedroom Homes for Sale
- San Jose 5 Bedroom Homes for Sale
- San Jose Single Story Homes for Sale
- San Jose Homes for Sale with Pools
- San Jose Homes for Sale with 3 Car Garages
- San Jose New Homes for Sale
- San Jose Homes for Sale with Large Lots
- San Jose Cheapest Homes for Sale
- San Jose Luxury Homes for Sale
- San Jose Newest Listings for Sale
- San Jose Homes Pending Sale
- San Jose Recently Sold Homes
Based on information from California Regional Multiple Listing Service, Inc. as of 2019. This information is for your personal, non-commercial use and may not be used for any purpose other than to identify prospective properties you may be interested in purchasing. Display of MLS data is usually deemed reliable but is NOT guaranteed accurate by the MLS. Buyers are responsible for verifying the accuracy of all information and should investigate the data themselves or retain appropriate professionals. Information from sources other than the Listing Agent may have been included in the MLS data. Unless otherwise specified in writing, Broker/Agent has not and will not verify any information obtained from other sources. The Broker/Agent providing the information contained herein may or may not have been the Listing and/or Selling Agent.
