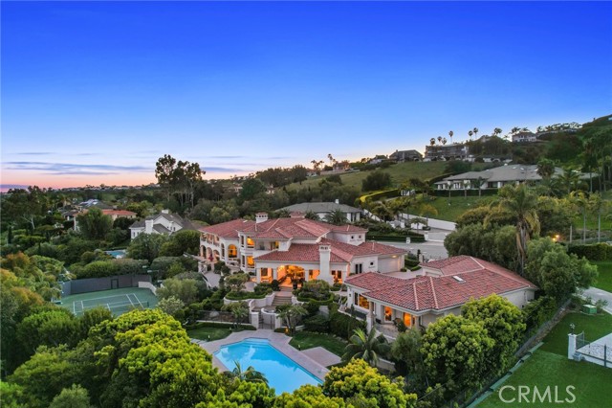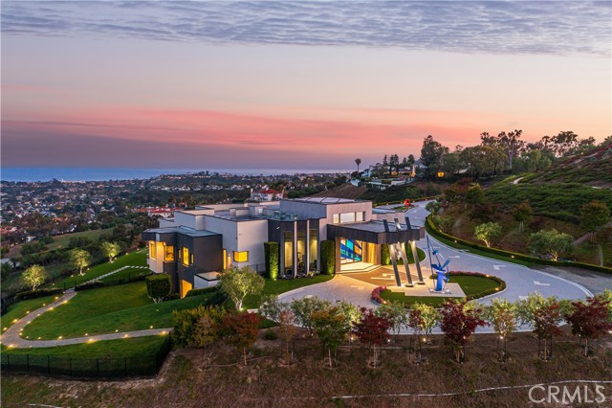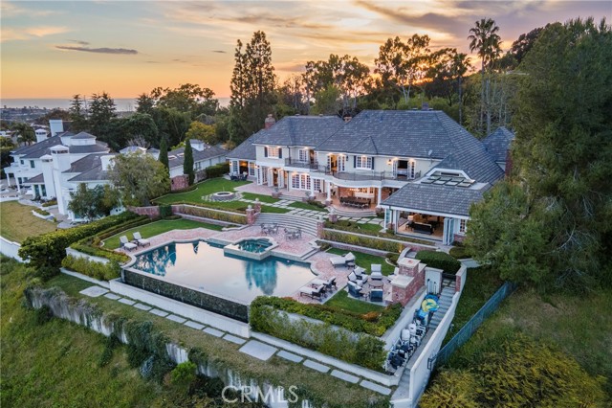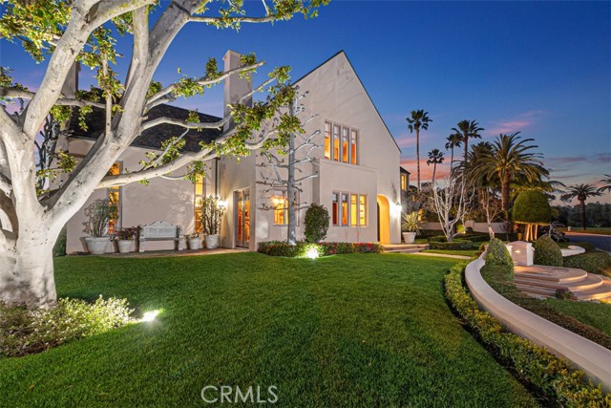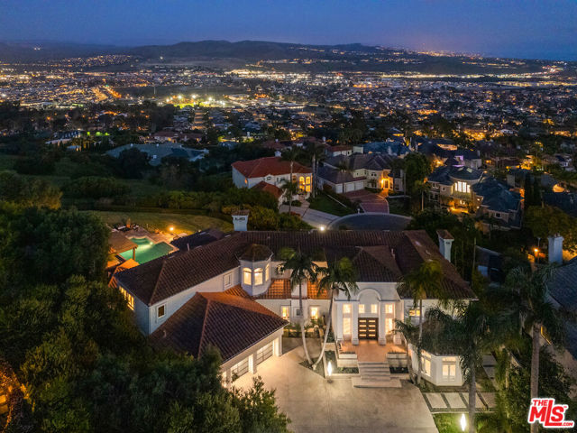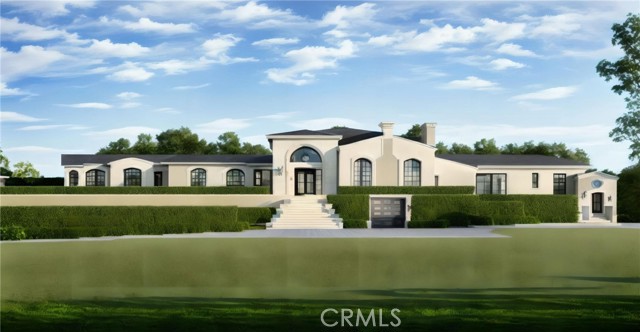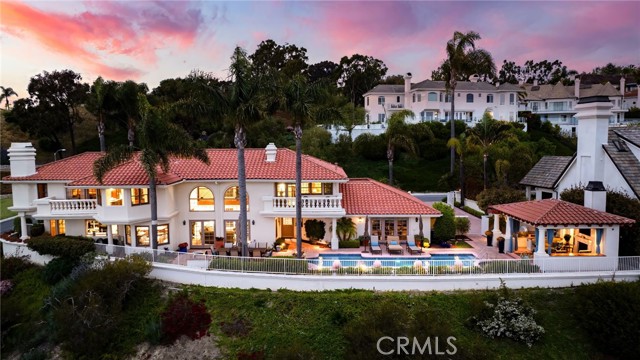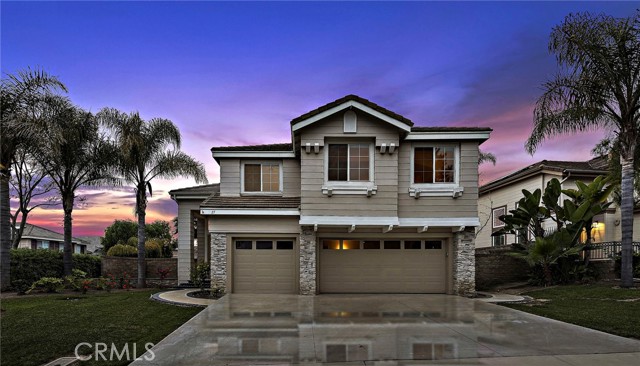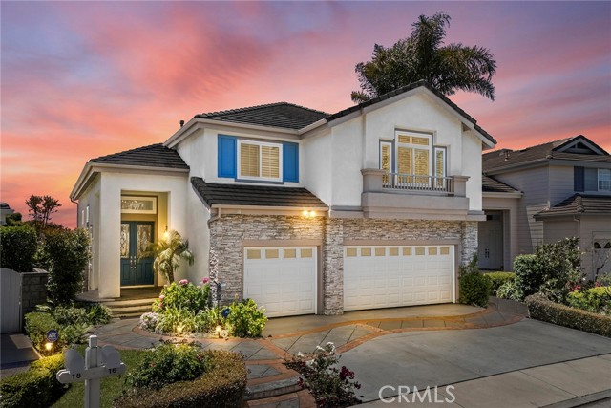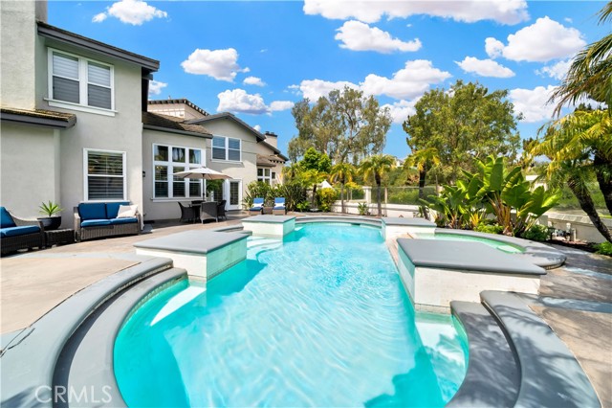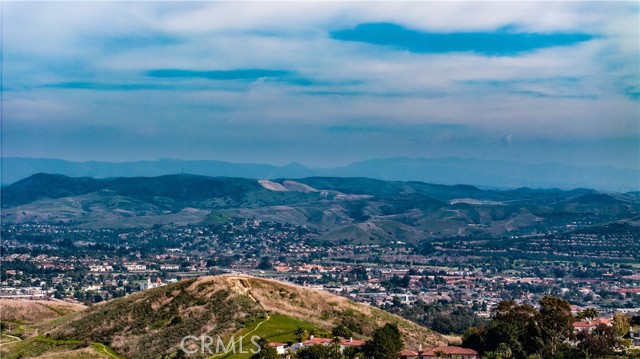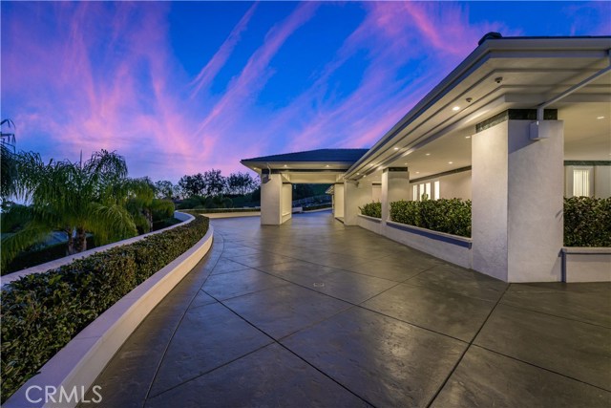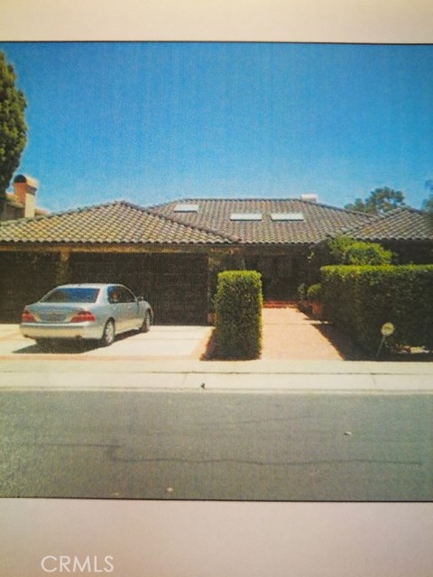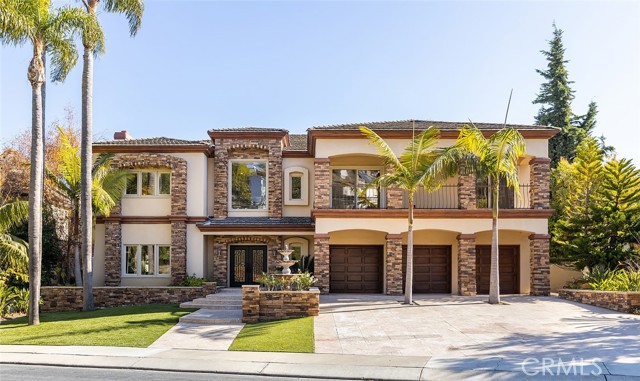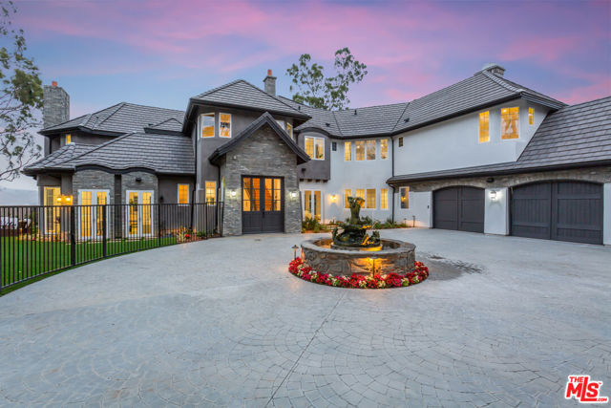32342 Paseo Candela San Juan Capistrano, CA 92675
$--
- 5 Beds
- 5 Baths
- 5,140 Sq.Ft.
Off Market
Property Overview: 32342 Paseo Candela San Juan Capistrano, CA has 5 bedrooms, 5 bathrooms, 5,140 living square feet and 31,114 square feet lot size. Call an Ardent Real Estate Group agent with any questions you may have.
Home Value Compared to the Market
Refinance your Current Mortgage and Save
Save $
You could be saving money by taking advantage of a lower rate and reducing your monthly payment. See what current rates are at and get a free no-obligation quote on today's refinance rates.
Local San Juan Capistrano Agent
Loading...
Sale History for 32342 Paseo Candela
Last sold on February 15th, 2018
-
February, 2024
-
Feb 29, 2024
Date
Canceled
CRMLS: OC24018368
$7,995,000
Price
-
Feb 7, 2024
Date
Active
CRMLS: OC24018368
$7,995,000
Price
-
Listing provided courtesy of CRMLS
-
January, 2024
-
Jan 24, 2024
Date
Canceled
CRMLS: OC23182785
$40,000
Price
-
Oct 2, 2023
Date
Active
CRMLS: OC23182785
$34,000
Price
-
Listing provided courtesy of CRMLS
-
February, 2018
-
Feb 15, 2018
Date
Sold (Public Records)
Public Records
--
Price
Show More
Tax History for 32342 Paseo Candela
Assessed Value (2020):
$4,112,119
| Year | Land Value | Improved Value | Assessed Value |
|---|---|---|---|
| 2020 | $2,816,406 | $1,295,713 | $4,112,119 |
About 32342 Paseo Candela
Detailed summary of property
Public Facts for 32342 Paseo Candela
Public county record property details
- Beds
- 5
- Baths
- 5
- Year built
- 2017
- Sq. Ft.
- 5,140
- Lot Size
- 31,114
- Stories
- --
- Type
- Single Family Residential
- Pool
- Yes
- Spa
- Yes
- County
- Orange
- Lot#
- --
- APN
- 673-801-73
The source for these homes facts are from public records.
92675 Real Estate Sale History (Last 30 days)
Last 30 days of sale history and trends
Median List Price
$2,100,000
Median List Price/Sq.Ft.
$708
Median Sold Price
$1,405,000
Median Sold Price/Sq.Ft.
$685
Total Inventory
103
Median Sale to List Price %
95.71%
Avg Days on Market
21
Loan Type
Conventional (34.29%), FHA (0%), VA (0%), Cash (45.71%), Other (20%)
Thinking of Selling?
Is this your property?
Thinking of Selling?
Call, Text or Message
Thinking of Selling?
Call, Text or Message
Refinance your Current Mortgage and Save
Save $
You could be saving money by taking advantage of a lower rate and reducing your monthly payment. See what current rates are at and get a free no-obligation quote on today's refinance rates.
Homes for Sale Near 32342 Paseo Candela
Nearby Homes for Sale
Recently Sold Homes Near 32342 Paseo Candela
Nearby Homes to 32342 Paseo Candela
Data from public records.
4 Beds |
4 Baths |
4,018 Sq. Ft.
-- Beds |
-- Baths |
-- Sq. Ft.
3 Beds |
3 Baths |
4,018 Sq. Ft.
4 Beds |
4 Baths |
4,089 Sq. Ft.
4 Beds |
4 Baths |
4,089 Sq. Ft.
6 Beds |
6 Baths |
5,140 Sq. Ft.
3 Beds |
3 Baths |
3,690 Sq. Ft.
4 Beds |
4 Baths |
4,089 Sq. Ft.
4 Beds |
4 Baths |
4,018 Sq. Ft.
5 Beds |
5 Baths |
4,925 Sq. Ft.
5 Beds |
5 Baths |
4,925 Sq. Ft.
5 Beds |
5 Baths |
4,925 Sq. Ft.
Related Resources to 32342 Paseo Candela
New Listings in 92675
Popular Zip Codes
Popular Cities
- Anaheim Hills Homes for Sale
- Brea Homes for Sale
- Corona Homes for Sale
- Fullerton Homes for Sale
- Huntington Beach Homes for Sale
- Irvine Homes for Sale
- La Habra Homes for Sale
- Long Beach Homes for Sale
- Los Angeles Homes for Sale
- Ontario Homes for Sale
- Placentia Homes for Sale
- Riverside Homes for Sale
- San Bernardino Homes for Sale
- Whittier Homes for Sale
- Yorba Linda Homes for Sale
- More Cities
Other San Juan Capistrano Resources
- San Juan Capistrano Homes for Sale
- San Juan Capistrano Townhomes for Sale
- San Juan Capistrano Condos for Sale
- San Juan Capistrano 2 Bedroom Homes for Sale
- San Juan Capistrano 3 Bedroom Homes for Sale
- San Juan Capistrano 4 Bedroom Homes for Sale
- San Juan Capistrano 5 Bedroom Homes for Sale
- San Juan Capistrano Single Story Homes for Sale
- San Juan Capistrano Homes for Sale with Pools
- San Juan Capistrano Homes for Sale with 3 Car Garages
- San Juan Capistrano New Homes for Sale
- San Juan Capistrano Homes for Sale with Large Lots
- San Juan Capistrano Cheapest Homes for Sale
- San Juan Capistrano Luxury Homes for Sale
- San Juan Capistrano Newest Listings for Sale
- San Juan Capistrano Homes Pending Sale
- San Juan Capistrano Recently Sold Homes
