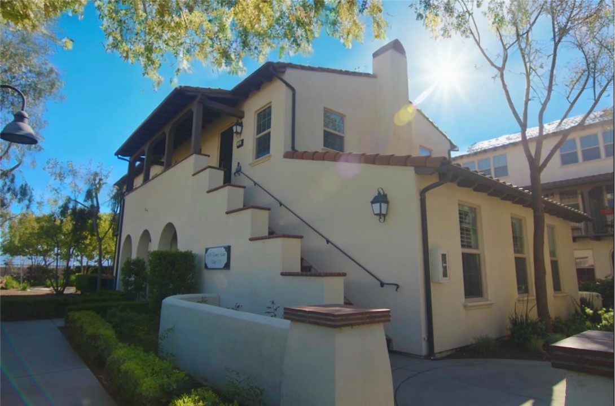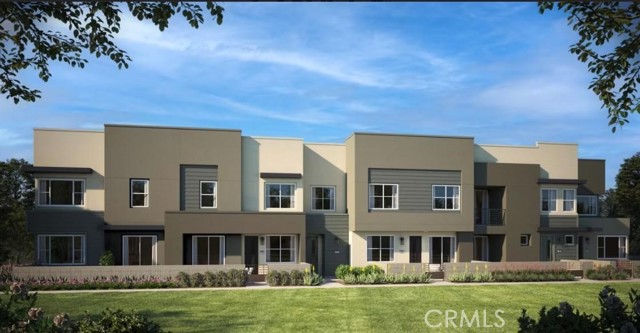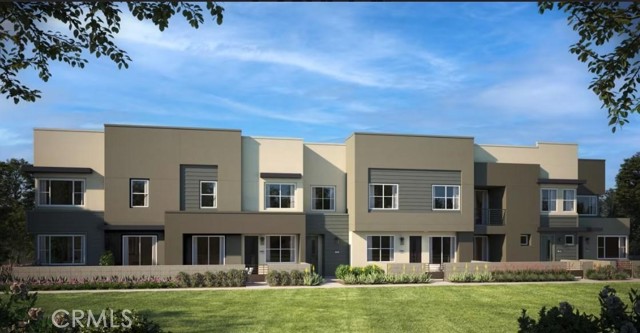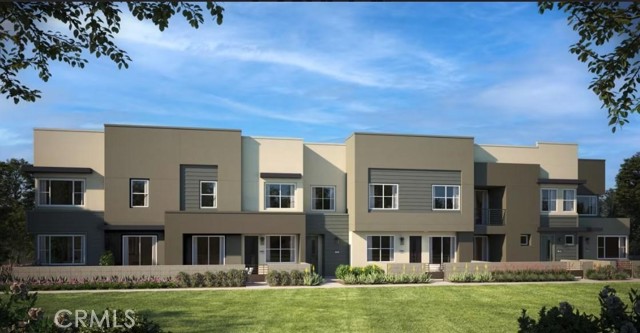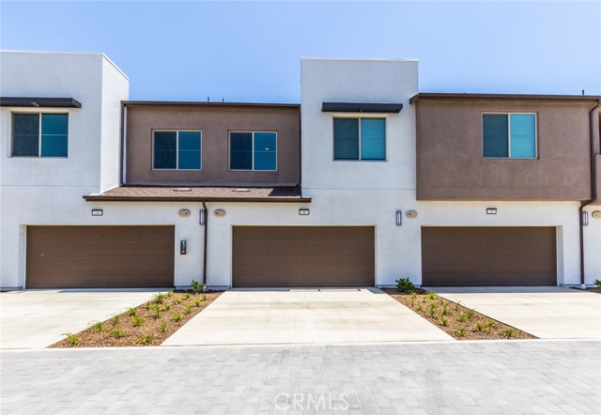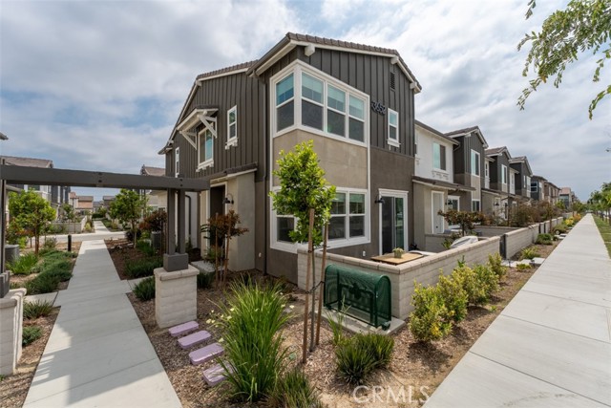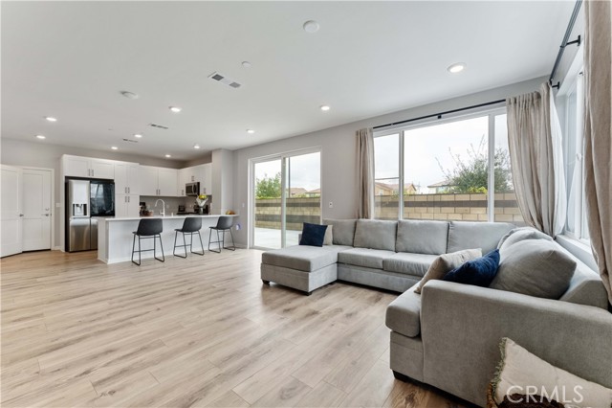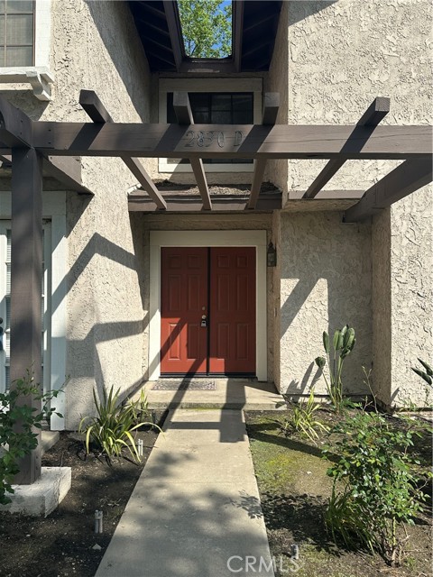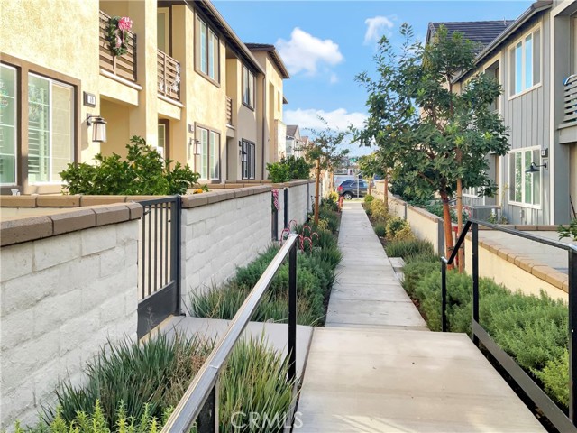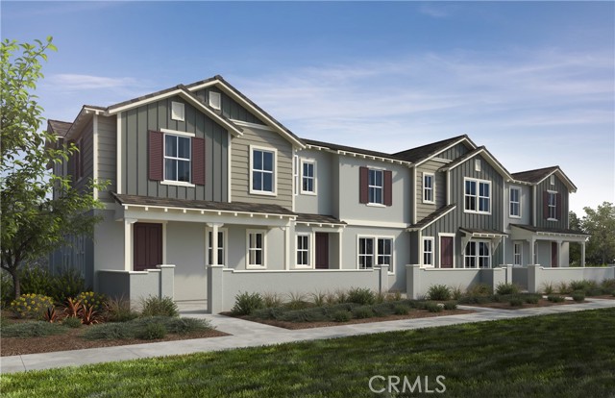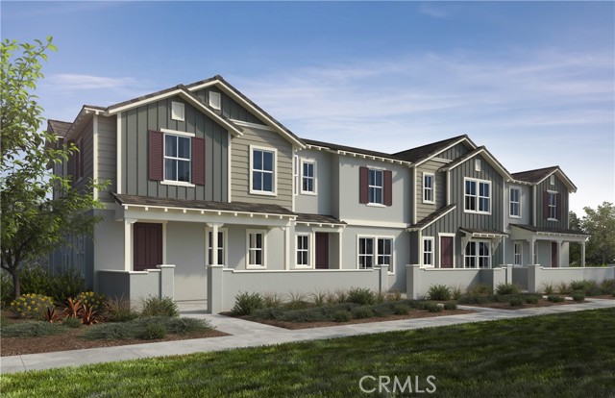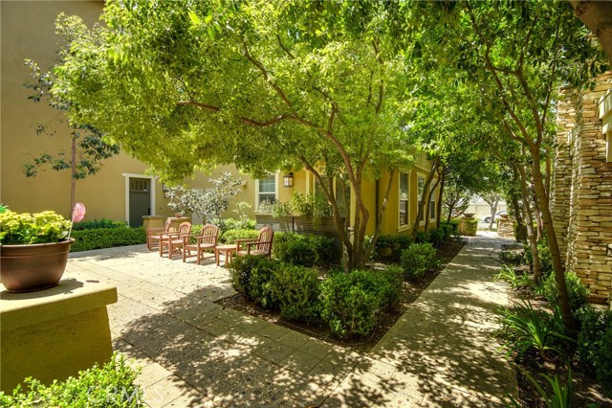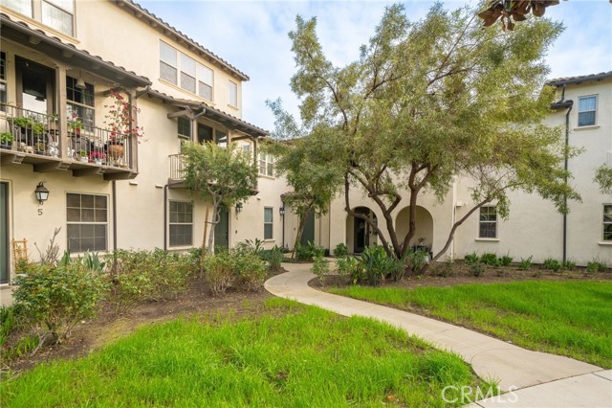
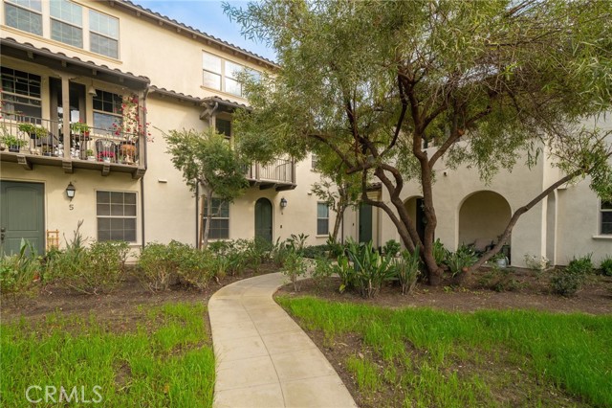
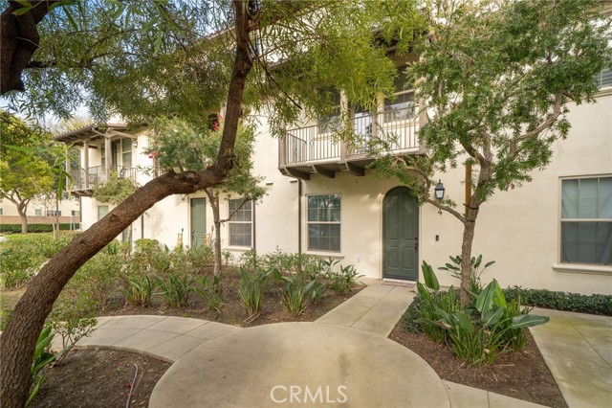
View Photos
3239 S Edenglen Ave #4 Ontario, CA 91761
$570,000
Sold Price as of 05/14/2024
- 3 Beds
- 3 Baths
- 1,599 Sq.Ft.
Sold
Property Overview: 3239 S Edenglen Ave #4 Ontario, CA has 3 bedrooms, 3 bathrooms, 1,599 living square feet and 1,000 square feet lot size. Call an Ardent Real Estate Group agent with any questions you may have.
Listed by Zachary Blount | BRE #02041023 | OMEGA REAL ESTATE
Last checked: 12 minutes ago |
Last updated: May 15th, 2024 |
Source CRMLS |
DOM: 12
Home details
- Lot Sq. Ft
- 1,000
- HOA Dues
- $349/mo
- Year built
- 2011
- Garage
- 2 Car
- Property Type:
- Condominium
- Status
- Sold
- MLS#
- CV24051812
- City
- Ontario
- County
- San Bernardino
- Time on Site
- 78 days
Show More
Property Details for 3239 S Edenglen Ave #4
Local Ontario Agent
Loading...
Sale History for 3239 S Edenglen Ave #4
Last sold for $570,000 on May 14th, 2024
-
May, 2024
-
May 14, 2024
Date
Sold
CRMLS: CV24051812
$570,000
Price
-
Mar 14, 2024
Date
Active
CRMLS: CV24051812
$570,000
Price
-
May, 2023
-
May 12, 2023
Date
Sold
CRMLS: TR23038776
$540,000
Price
-
Mar 8, 2023
Date
Active
CRMLS: TR23038776
$550,000
Price
-
Listing provided courtesy of CRMLS
-
March, 2019
-
Mar 22, 2019
Date
Leased
CRMLS: TR18283930
$2,395
Price
-
Feb 22, 2019
Date
Pending
CRMLS: TR18283930
$2,395
Price
-
Jan 22, 2019
Date
Price Change
CRMLS: TR18283930
$2,395
Price
-
Dec 2, 2018
Date
Active
CRMLS: TR18283930
$2,450
Price
-
Listing provided courtesy of CRMLS
-
November, 2018
-
Nov 29, 2018
Date
Sold
CRMLS: CV18183764
$378,000
Price
-
Nov 29, 2018
Date
Active
CRMLS: CV18183764
$379,900
Price
-
Oct 26, 2018
Date
Pending
CRMLS: CV18183764
$379,900
Price
-
Sep 21, 2018
Date
Active
CRMLS: CV18183764
$379,900
Price
-
Sep 6, 2018
Date
Pending
CRMLS: CV18183764
$379,900
Price
-
Aug 15, 2018
Date
Active
CRMLS: CV18183764
$379,900
Price
-
Aug 1, 2018
Date
Hold
CRMLS: CV18183764
$379,900
Price
-
Jul 31, 2018
Date
Active
CRMLS: CV18183764
$379,900
Price
-
Jul 31, 2018
Date
Hold
CRMLS: CV18183764
$379,900
Price
-
Jul 31, 2018
Date
Active
CRMLS: CV18183764
$379,900
Price
-
Listing provided courtesy of CRMLS
-
November, 2018
-
Nov 29, 2018
Date
Sold (Public Records)
Public Records
$378,000
Price
-
December, 2011
-
Dec 28, 2011
Date
Sold (Public Records)
Public Records
$255,500
Price
Show More
Tax History for 3239 S Edenglen Ave #4
Assessed Value (2020):
$385,560
| Year | Land Value | Improved Value | Assessed Value |
|---|---|---|---|
| 2020 | $134,946 | $250,614 | $385,560 |
Home Value Compared to the Market
This property vs the competition
About 3239 S Edenglen Ave #4
Detailed summary of property
Public Facts for 3239 S Edenglen Ave #4
Public county record property details
- Beds
- 3
- Baths
- 3
- Year built
- 2011
- Sq. Ft.
- 1,599
- Lot Size
- 1,000
- Stories
- 3
- Type
- Condominium Unit (Residential)
- Pool
- No
- Spa
- No
- County
- San Bernardino
- Lot#
- 6
- APN
- 0218-955-04-0000
The source for these homes facts are from public records.
91761 Real Estate Sale History (Last 30 days)
Last 30 days of sale history and trends
Median List Price
$661,000
Median List Price/Sq.Ft.
$423
Median Sold Price
$617,840
Median Sold Price/Sq.Ft.
$417
Total Inventory
139
Median Sale to List Price %
101.57%
Avg Days on Market
25
Loan Type
Conventional (44.44%), FHA (20.37%), VA (3.7%), Cash (20.37%), Other (11.11%)
Thinking of Selling?
Is this your property?
Thinking of Selling?
Call, Text or Message
Thinking of Selling?
Call, Text or Message
Homes for Sale Near 3239 S Edenglen Ave #4
Nearby Homes for Sale
Recently Sold Homes Near 3239 S Edenglen Ave #4
Related Resources to 3239 S Edenglen Ave #4
New Listings in 91761
Popular Zip Codes
Popular Cities
- Anaheim Hills Homes for Sale
- Brea Homes for Sale
- Corona Homes for Sale
- Fullerton Homes for Sale
- Huntington Beach Homes for Sale
- Irvine Homes for Sale
- La Habra Homes for Sale
- Long Beach Homes for Sale
- Los Angeles Homes for Sale
- Placentia Homes for Sale
- Riverside Homes for Sale
- San Bernardino Homes for Sale
- Whittier Homes for Sale
- Yorba Linda Homes for Sale
- More Cities
Other Ontario Resources
- Ontario Homes for Sale
- Ontario Townhomes for Sale
- Ontario Condos for Sale
- Ontario 1 Bedroom Homes for Sale
- Ontario 2 Bedroom Homes for Sale
- Ontario 3 Bedroom Homes for Sale
- Ontario 4 Bedroom Homes for Sale
- Ontario 5 Bedroom Homes for Sale
- Ontario Single Story Homes for Sale
- Ontario Homes for Sale with Pools
- Ontario Homes for Sale with 3 Car Garages
- Ontario New Homes for Sale
- Ontario Homes for Sale with Large Lots
- Ontario Cheapest Homes for Sale
- Ontario Luxury Homes for Sale
- Ontario Newest Listings for Sale
- Ontario Homes Pending Sale
- Ontario Recently Sold Homes
Based on information from California Regional Multiple Listing Service, Inc. as of 2019. This information is for your personal, non-commercial use and may not be used for any purpose other than to identify prospective properties you may be interested in purchasing. Display of MLS data is usually deemed reliable but is NOT guaranteed accurate by the MLS. Buyers are responsible for verifying the accuracy of all information and should investigate the data themselves or retain appropriate professionals. Information from sources other than the Listing Agent may have been included in the MLS data. Unless otherwise specified in writing, Broker/Agent has not and will not verify any information obtained from other sources. The Broker/Agent providing the information contained herein may or may not have been the Listing and/or Selling Agent.
