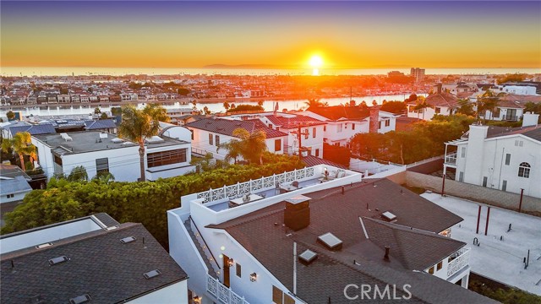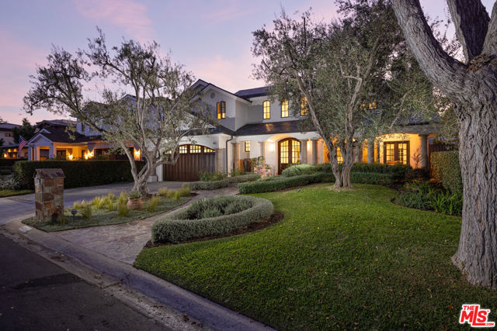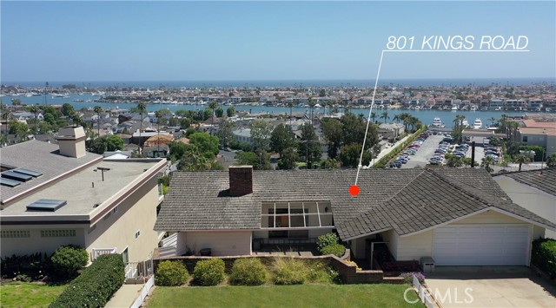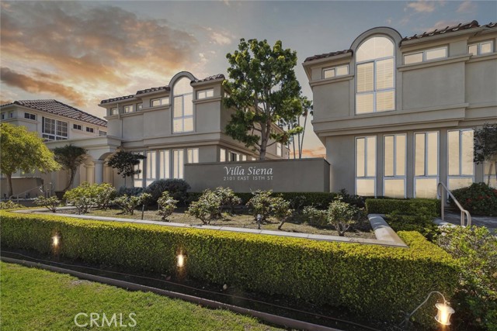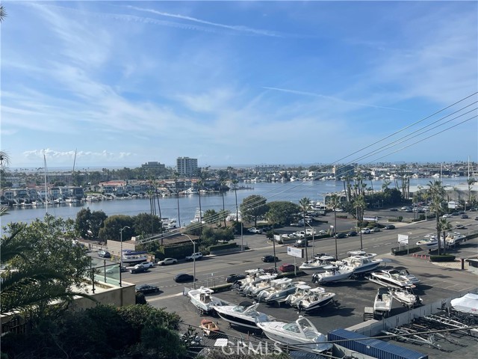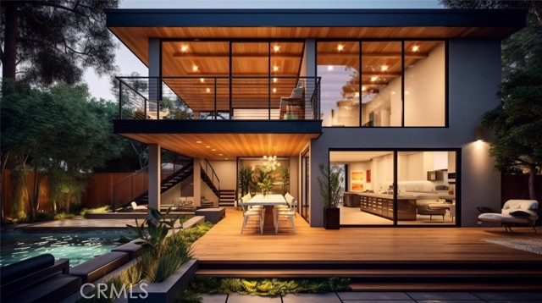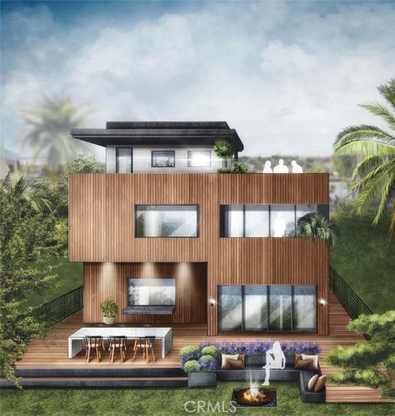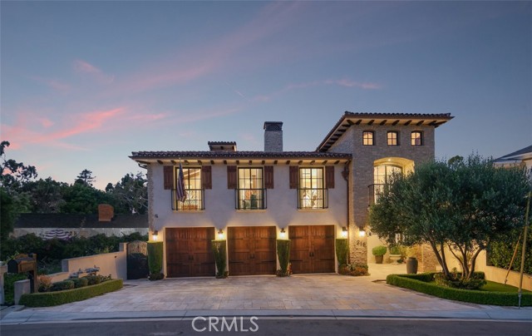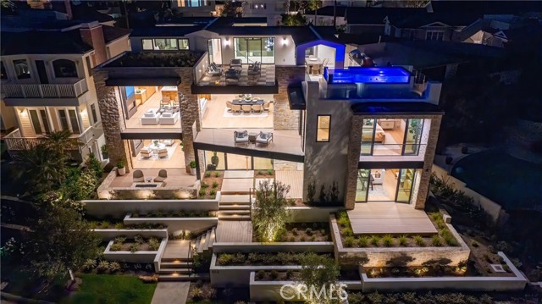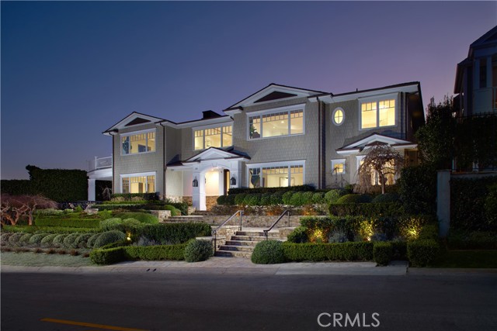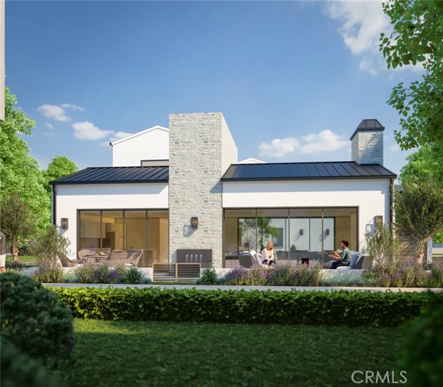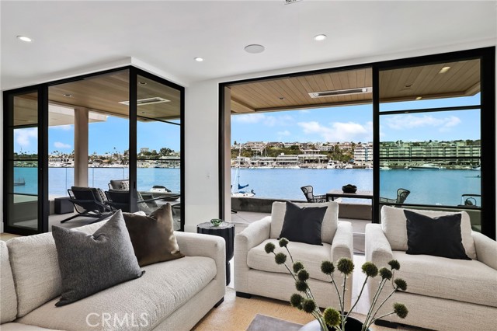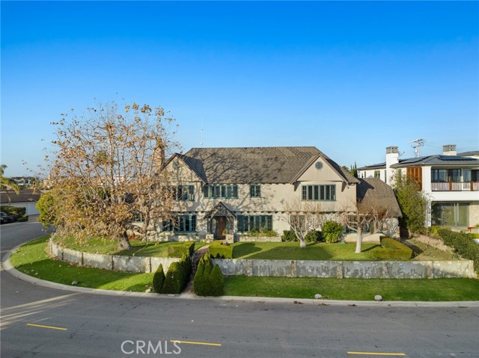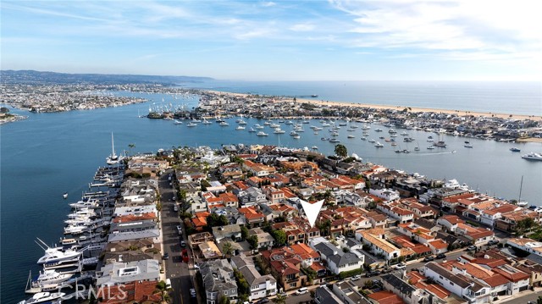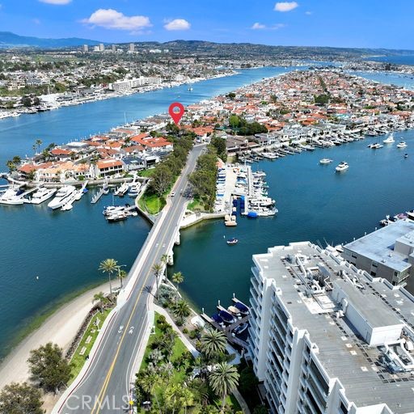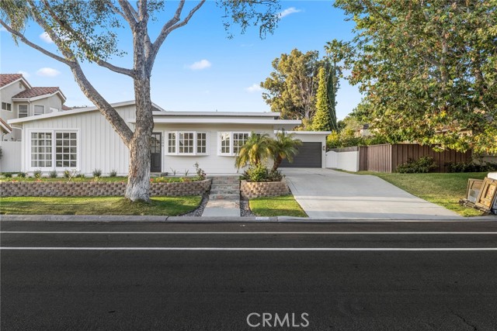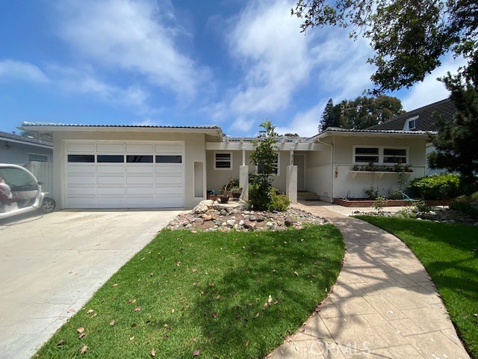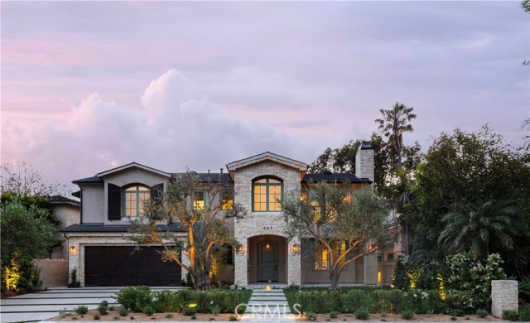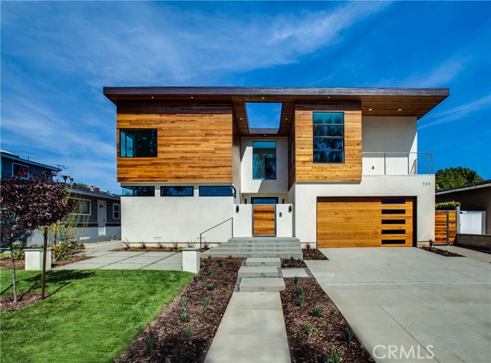
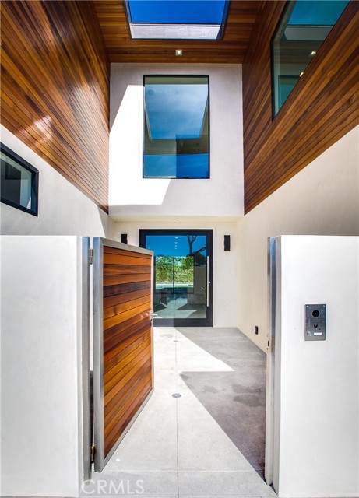
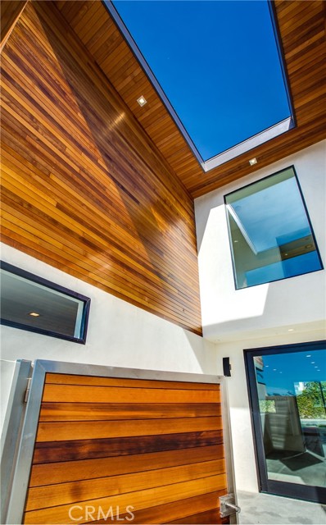
View Photos
324 Saint Andrews Rd Newport Beach, CA 92663
$16,000
Leased Price as of 04/20/2024
- 5 Beds
- 5.5 Baths
- 3,658 Sq.Ft.
Leased
Property Overview: 324 Saint Andrews Rd Newport Beach, CA has 5 bedrooms, 5.5 bathrooms, 3,658 living square feet and 7,140 square feet lot size. Call an Ardent Real Estate Group agent with any questions you may have.
Listed by Connie McKibban | BRE #00461898 | Berkshire Hathaway HomeService
Last checked: 12 minutes ago |
Last updated: April 21st, 2024 |
Source CRMLS |
DOM: 21
Home details
- Lot Sq. Ft
- 7,140
- HOA Dues
- $0/mo
- Year built
- 2018
- Garage
- 2 Car
- Property Type:
- Single Family Home
- Status
- Leased
- MLS#
- LG24062327
- City
- Newport Beach
- County
- Orange
- Time on Site
- 31 days
Show More
Property Details for 324 Saint Andrews Rd
Local Newport Beach Agent
Loading...
Sale History for 324 Saint Andrews Rd
Last leased for $16,000 on April 20th, 2024
-
April, 2024
-
Apr 20, 2024
Date
Leased
CRMLS: LG24062327
$16,000
Price
-
Mar 29, 2024
Date
Active
CRMLS: LG24062327
$15,000
Price
-
October, 2020
-
Oct 17, 2020
Date
Sold
CRMLS: PW19117453
$3,025,000
Price
-
Jul 30, 2020
Date
Active Under Contract
CRMLS: PW19117453
$3,075,999
Price
-
Jan 17, 2020
Date
Active
CRMLS: PW19117453
$3,075,999
Price
-
Jan 2, 2020
Date
Active Under Contract
CRMLS: PW19117453
$3,075,999
Price
-
Nov 5, 2019
Date
Price Change
CRMLS: PW19117453
$3,075,999
Price
-
Oct 22, 2019
Date
Price Change
CRMLS: PW19117453
$3,099,999
Price
-
Oct 8, 2019
Date
Price Change
CRMLS: PW19117453
$3,124,999
Price
-
Sep 24, 2019
Date
Price Change
CRMLS: PW19117453
$3,149,999
Price
-
Sep 5, 2019
Date
Price Change
CRMLS: PW19117453
$3,173,888
Price
-
May 20, 2019
Date
Active
CRMLS: PW19117453
$3,198,888
Price
-
Listing provided courtesy of CRMLS
-
October, 2020
-
Oct 16, 2020
Date
Sold (Public Records)
Public Records
$2,949,500
Price
-
August, 2019
-
Aug 23, 2019
Date
Sold (Public Records)
Public Records
--
Price
-
May, 2019
-
May 14, 2019
Date
Canceled
CRMLS: PW19050300
$2,400,000
Price
-
May 14, 2019
Date
Hold
CRMLS: PW19050300
$2,400,000
Price
-
May 14, 2019
Date
Active
CRMLS: PW19050300
$2,400,000
Price
-
May 4, 2019
Date
Hold
CRMLS: PW19050300
$2,400,000
Price
-
Mar 27, 2019
Date
Active
CRMLS: PW19050300
$2,400,000
Price
-
Mar 23, 2019
Date
Hold
CRMLS: PW19050300
$2,400,000
Price
-
Mar 23, 2019
Date
Active
CRMLS: PW19050300
$2,400,000
Price
-
Mar 22, 2019
Date
Hold
CRMLS: PW19050300
$2,400,000
Price
-
Mar 22, 2019
Date
Active
CRMLS: PW19050300
$2,400,000
Price
-
Mar 21, 2019
Date
Hold
CRMLS: PW19050300
$2,400,000
Price
-
Mar 7, 2019
Date
Active
CRMLS: PW19050300
$2,400,000
Price
-
Listing provided courtesy of CRMLS
-
February, 2019
-
Feb 26, 2019
Date
Canceled
CRMLS: PW18110266
$3,349,000
Price
-
Jan 7, 2019
Date
Price Change
CRMLS: PW18110266
$3,349,000
Price
-
Nov 13, 2018
Date
Price Change
CRMLS: PW18110266
$3,399,000
Price
-
Oct 30, 2018
Date
Price Change
CRMLS: PW18110266
$3,449,000
Price
-
Oct 22, 2018
Date
Price Change
CRMLS: PW18110266
$3,474,000
Price
-
Oct 6, 2018
Date
Price Change
CRMLS: PW18110266
$3,499,000
Price
-
Sep 18, 2018
Date
Price Change
CRMLS: PW18110266
$3,525,000
Price
-
Sep 18, 2018
Date
Price Change
CRMLS: PW18110266
$3,300,000
Price
-
Aug 14, 2018
Date
Price Change
CRMLS: PW18110266
$3,550,000
Price
-
Jun 21, 2018
Date
Price Change
CRMLS: PW18110266
$3,575,000
Price
-
May 10, 2018
Date
Active
CRMLS: PW18110266
$3,599,000
Price
-
Listing provided courtesy of CRMLS
Show More
Tax History for 324 Saint Andrews Rd
Assessed Value (2020):
$2,822,485
| Year | Land Value | Improved Value | Assessed Value |
|---|---|---|---|
| 2020 | $1,635,532 | $1,186,953 | $2,822,485 |
Home Value Compared to the Market
This property vs the competition
About 324 Saint Andrews Rd
Detailed summary of property
Public Facts for 324 Saint Andrews Rd
Public county record property details
- Beds
- 4
- Baths
- 5
- Year built
- 2016
- Sq. Ft.
- 3,658
- Lot Size
- 7,140
- Stories
- 1
- Type
- Single Family Residential
- Pool
- Yes
- Spa
- Yes
- County
- Orange
- Lot#
- 41
- APN
- 049-230-28
The source for these homes facts are from public records.
92663 Real Estate Sale History (Last 30 days)
Last 30 days of sale history and trends
Median List Price
$4,195,000
Median List Price/Sq.Ft.
$1,501
Median Sold Price
$1,730,000
Median Sold Price/Sq.Ft.
$979
Total Inventory
86
Median Sale to List Price %
100.87%
Avg Days on Market
34
Loan Type
Conventional (23.08%), FHA (0%), VA (0%), Cash (30.77%), Other (46.15%)
Thinking of Selling?
Is this your property?
Thinking of Selling?
Call, Text or Message
Thinking of Selling?
Call, Text or Message
Homes for Sale Near 324 Saint Andrews Rd
Nearby Homes for Sale
Homes for Lease Near 324 Saint Andrews Rd
Nearby Homes for Lease
Recently Leased Homes Near 324 Saint Andrews Rd
Related Resources to 324 Saint Andrews Rd
New Listings in 92663
Popular Zip Codes
Popular Cities
- Anaheim Hills Homes for Sale
- Brea Homes for Sale
- Corona Homes for Sale
- Fullerton Homes for Sale
- Huntington Beach Homes for Sale
- Irvine Homes for Sale
- La Habra Homes for Sale
- Long Beach Homes for Sale
- Los Angeles Homes for Sale
- Ontario Homes for Sale
- Placentia Homes for Sale
- Riverside Homes for Sale
- San Bernardino Homes for Sale
- Whittier Homes for Sale
- Yorba Linda Homes for Sale
- More Cities
Other Newport Beach Resources
- Newport Beach Homes for Sale
- Newport Beach Townhomes for Sale
- Newport Beach Condos for Sale
- Newport Beach 1 Bedroom Homes for Sale
- Newport Beach 2 Bedroom Homes for Sale
- Newport Beach 3 Bedroom Homes for Sale
- Newport Beach 4 Bedroom Homes for Sale
- Newport Beach 5 Bedroom Homes for Sale
- Newport Beach Single Story Homes for Sale
- Newport Beach Homes for Sale with Pools
- Newport Beach Homes for Sale with 3 Car Garages
- Newport Beach New Homes for Sale
- Newport Beach Homes for Sale with Large Lots
- Newport Beach Cheapest Homes for Sale
- Newport Beach Luxury Homes for Sale
- Newport Beach Newest Listings for Sale
- Newport Beach Homes Pending Sale
- Newport Beach Recently Sold Homes
Based on information from California Regional Multiple Listing Service, Inc. as of 2019. This information is for your personal, non-commercial use and may not be used for any purpose other than to identify prospective properties you may be interested in purchasing. Display of MLS data is usually deemed reliable but is NOT guaranteed accurate by the MLS. Buyers are responsible for verifying the accuracy of all information and should investigate the data themselves or retain appropriate professionals. Information from sources other than the Listing Agent may have been included in the MLS data. Unless otherwise specified in writing, Broker/Agent has not and will not verify any information obtained from other sources. The Broker/Agent providing the information contained herein may or may not have been the Listing and/or Selling Agent.
