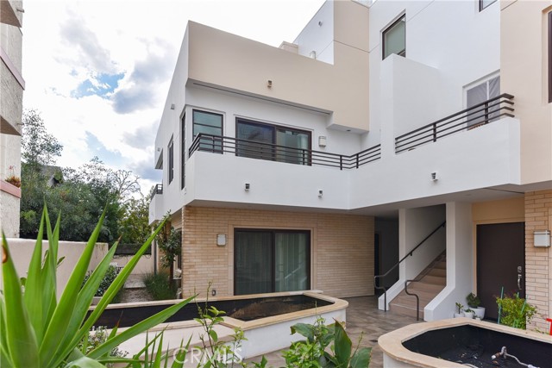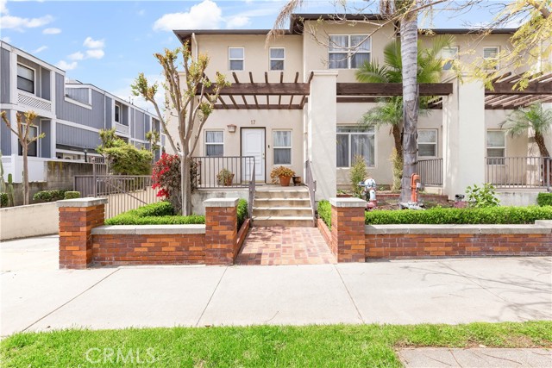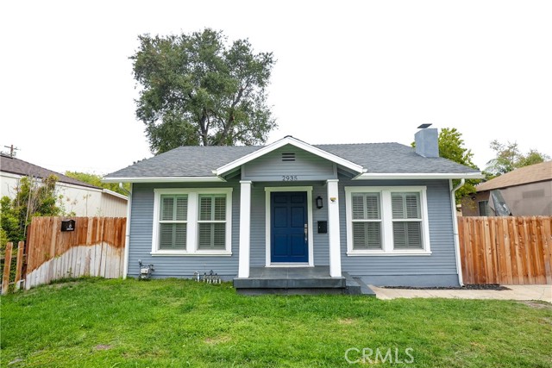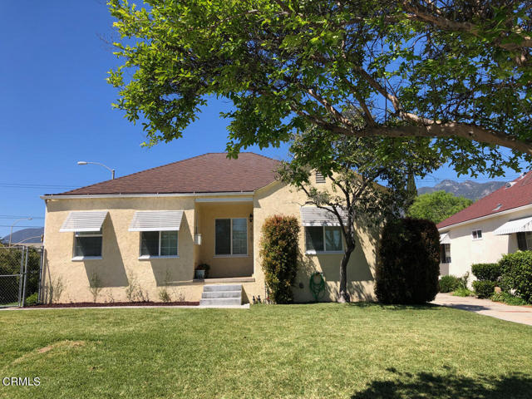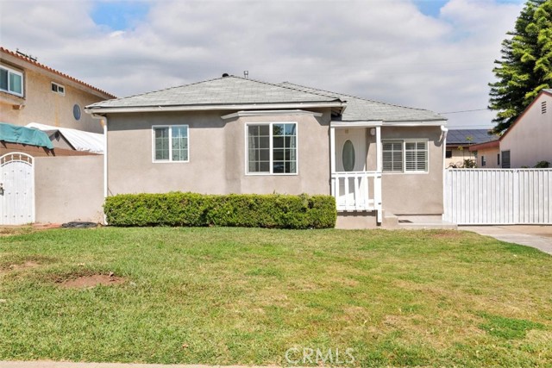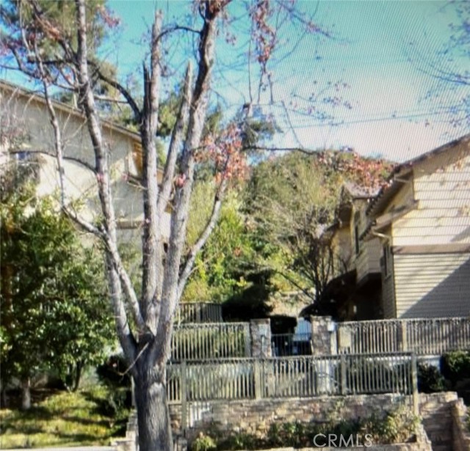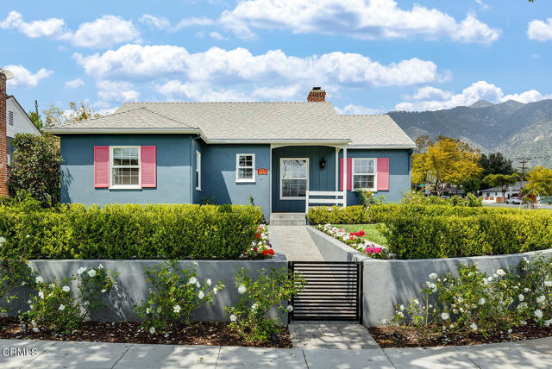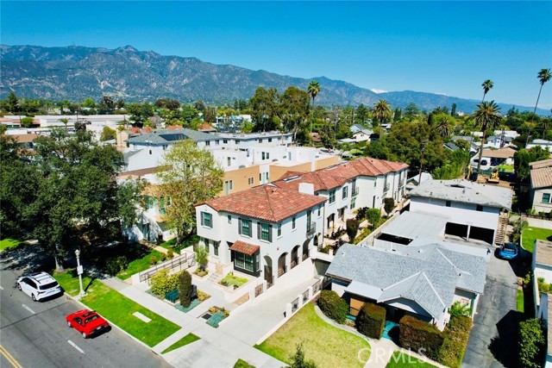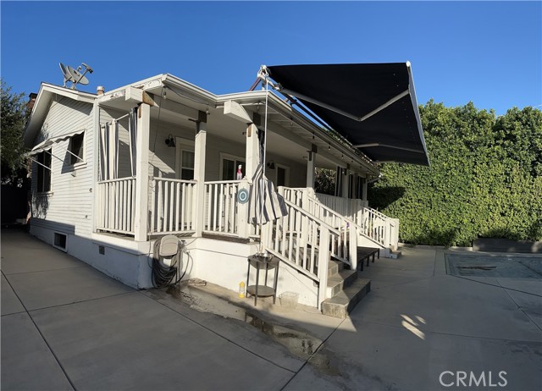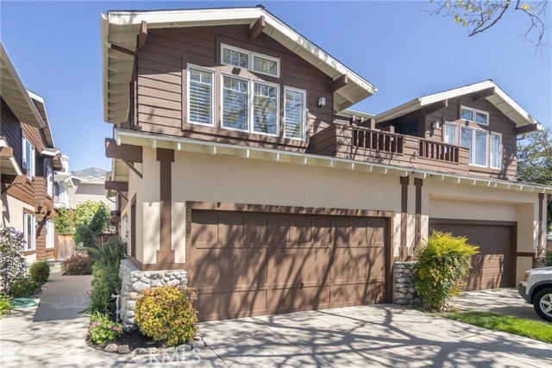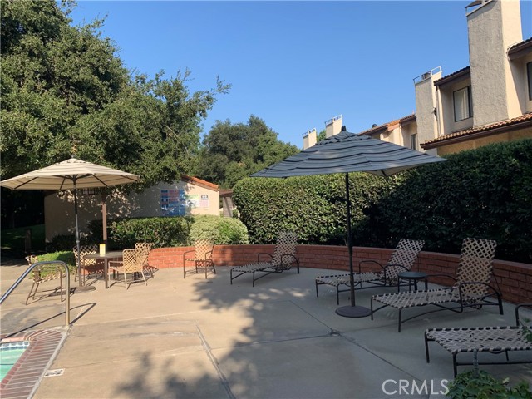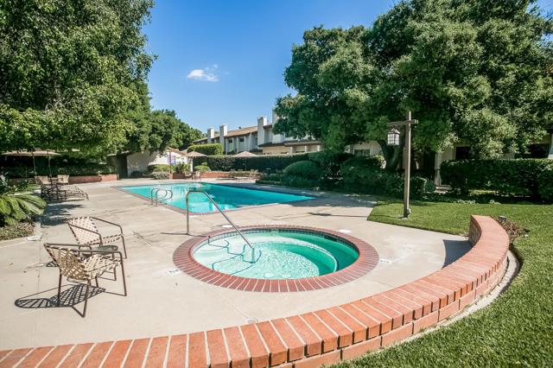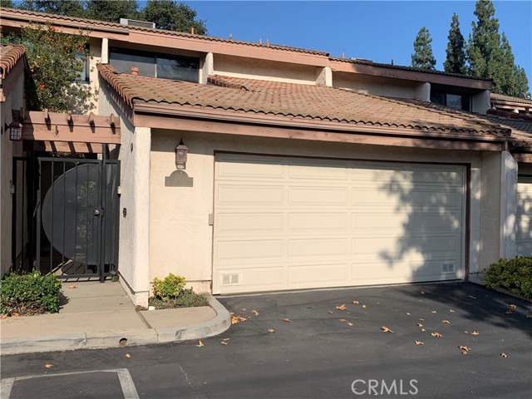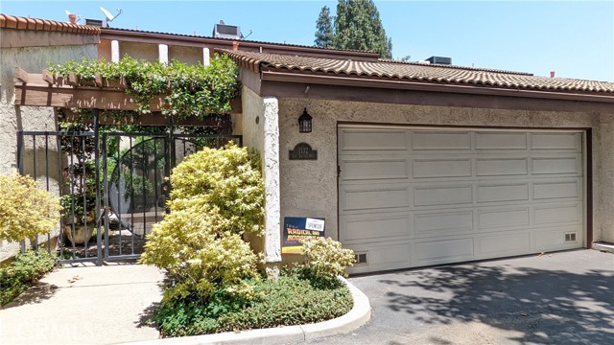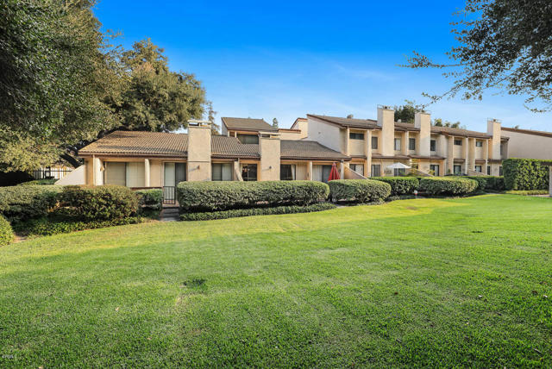
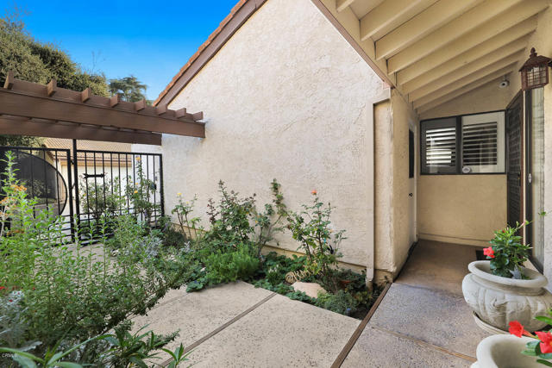
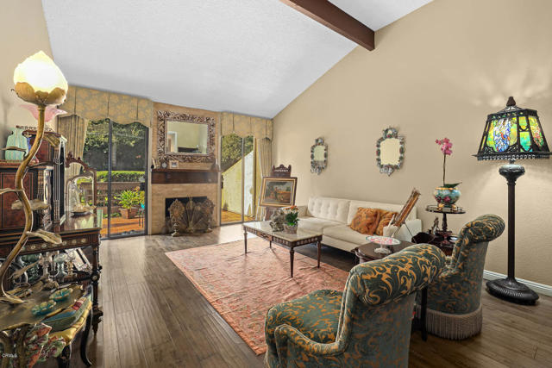
View Photos
3241 La Encina Way Pasadena, CA 91107
$1,035,000
Sold Price as of 08/04/2021
- 3 Beds
- 3 Baths
- 2,131 Sq.Ft.
Sold
Property Overview: 3241 La Encina Way Pasadena, CA has 3 bedrooms, 3 bathrooms, 2,131 living square feet and 8,614,600 square feet lot size. Call an Ardent Real Estate Group agent with any questions you may have.
Listed by Robert Dini | BRE #01080573 | Coldwell Banker Realty
Co-listed by Katherine Rogers | BRE #02100231 | Coldwell Banker Realty
Co-listed by Katherine Rogers | BRE #02100231 | Coldwell Banker Realty
Last checked: 9 minutes ago |
Last updated: March 16th, 2022 |
Source CRMLS |
DOM: 14
Home details
- Lot Sq. Ft
- 8,614,600
- HOA Dues
- $580/mo
- Year built
- 1974
- Garage
- 2 Car
- Property Type:
- Townhouse
- Status
- Sold
- MLS#
- P1-5237
- City
- Pasadena
- County
- Los Angeles
- Time on Site
- 1053 days
Show More
Property Details for 3241 La Encina Way
Local Pasadena Agent
Loading...
Sale History for 3241 La Encina Way
Last sold for $1,035,000 on August 4th, 2021
-
August, 2021
-
Aug 5, 2021
Date
Sold
CRMLS: P1-5237
$1,035,000
Price
-
Jun 30, 2021
Date
Pending
CRMLS: P1-5237
$1,030,000
Price
-
Jun 15, 2021
Date
Active
CRMLS: P1-5237
$1,030,000
Price
-
June, 2021
-
Jun 15, 2021
Date
Canceled
CRMLS: P1-2537
$998,000
Price
-
May 6, 2021
Date
Active Under Contract
CRMLS: P1-2537
$998,000
Price
-
Apr 24, 2021
Date
Price Change
CRMLS: P1-2537
$998,000
Price
-
Apr 17, 2021
Date
Price Change
CRMLS: P1-2537
$1,145,918
Price
-
Apr 13, 2021
Date
Price Change
CRMLS: P1-2537
$1,155,918
Price
-
Mar 13, 2021
Date
Price Change
CRMLS: P1-2537
$1,168,000
Price
-
Jan 30, 2021
Date
Active
CRMLS: P1-2537
$1,178,000
Price
-
Jan 12, 2021
Date
Pending
CRMLS: P1-2537
$1,178,000
Price
-
Dec 5, 2020
Date
Active
CRMLS: P1-2537
$1,178,000
Price
-
Listing provided courtesy of CRMLS
-
December, 2020
-
Dec 14, 2020
Date
Canceled
CRMLS: WS20221023
$4,600
Price
-
Oct 20, 2020
Date
Active
CRMLS: WS20221023
$4,600
Price
-
Listing provided courtesy of CRMLS
-
December, 2020
-
Dec 2, 2020
Date
Expired
CRMLS: WS20189735
$1,160,000
Price
-
Nov 5, 2020
Date
Price Change
CRMLS: WS20189735
$1,160,000
Price
-
Sep 26, 2020
Date
Price Change
CRMLS: WS20189735
$980,000
Price
-
Sep 17, 2020
Date
Active
CRMLS: WS20189735
$1,160,000
Price
-
Sep 11, 2020
Date
Coming Soon
CRMLS: WS20189735
$1,160,000
Price
-
Listing provided courtesy of CRMLS
-
September, 2020
-
Sep 10, 2020
Date
Canceled
CRMLS: 320003026
$4,600
Price
-
Aug 25, 2020
Date
Active
CRMLS: 320003026
$4,600
Price
-
Listing provided courtesy of CRMLS
-
September, 2020
-
Sep 10, 2020
Date
Canceled
CRMLS: 320002507
$1,160,000
Price
-
Aug 3, 2020
Date
Price Change
CRMLS: 320002507
$1,160,000
Price
-
Jul 22, 2020
Date
Active
CRMLS: 320002507
$1,199,000
Price
-
Listing provided courtesy of CRMLS
-
May, 2020
-
May 21, 2020
Date
Canceled
CRMLS: 320000705
$1,285,000
Price
-
Feb 20, 2020
Date
Active
CRMLS: 320000705
$1,285,000
Price
-
Listing provided courtesy of CRMLS
-
February, 2020
-
Feb 20, 2020
Date
Expired
CRMLS: 319003484
$1,285,000
Price
-
Dec 17, 2019
Date
Hold
CRMLS: 319003484
$1,285,000
Price
-
Aug 28, 2019
Date
Active
CRMLS: 319003484
$1,285,000
Price
-
Listing provided courtesy of CRMLS
-
June, 2017
-
Jun 6, 2017
Date
Sold
CRMLS: P0-317002489
$1,100,000
Price
-
Jun 2, 2017
Date
Pending
CRMLS: P0-317002489
$1,138,000
Price
-
Listing provided courtesy of CRMLS
-
June, 2017
-
Jun 6, 2017
Date
Sold (Public Records)
Public Records
$1,100,000
Price
-
November, 1994
-
Nov 30, 1994
Date
Sold (Public Records)
Public Records
$305,000
Price
Show More
Tax History for 3241 La Encina Way
Assessed Value (2020):
$1,167,328
| Year | Land Value | Improved Value | Assessed Value |
|---|---|---|---|
| 2020 | $758,763 | $408,565 | $1,167,328 |
Home Value Compared to the Market
This property vs the competition
About 3241 La Encina Way
Detailed summary of property
Public Facts for 3241 La Encina Way
Public county record property details
- Beds
- 3
- Baths
- 3
- Year built
- 1974
- Sq. Ft.
- 2,131
- Lot Size
- 197,762
- Stories
- --
- Type
- Condominium Unit (Residential)
- Pool
- Yes
- Spa
- No
- County
- Los Angeles
- Lot#
- --
- APN
- 5377-040-011
The source for these homes facts are from public records.
91107 Real Estate Sale History (Last 30 days)
Last 30 days of sale history and trends
Median List Price
$1,250,000
Median List Price/Sq.Ft.
$806
Median Sold Price
$1,381,500
Median Sold Price/Sq.Ft.
$734
Total Inventory
63
Median Sale to List Price %
115.32%
Avg Days on Market
37
Loan Type
Conventional (56.25%), FHA (0%), VA (0%), Cash (18.75%), Other (18.75%)
Thinking of Selling?
Is this your property?
Thinking of Selling?
Call, Text or Message
Thinking of Selling?
Call, Text or Message
Homes for Sale Near 3241 La Encina Way
Nearby Homes for Sale
Recently Sold Homes Near 3241 La Encina Way
Related Resources to 3241 La Encina Way
New Listings in 91107
Popular Zip Codes
Popular Cities
- Anaheim Hills Homes for Sale
- Brea Homes for Sale
- Corona Homes for Sale
- Fullerton Homes for Sale
- Huntington Beach Homes for Sale
- Irvine Homes for Sale
- La Habra Homes for Sale
- Long Beach Homes for Sale
- Los Angeles Homes for Sale
- Ontario Homes for Sale
- Placentia Homes for Sale
- Riverside Homes for Sale
- San Bernardino Homes for Sale
- Whittier Homes for Sale
- Yorba Linda Homes for Sale
- More Cities
Other Pasadena Resources
- Pasadena Homes for Sale
- Pasadena Townhomes for Sale
- Pasadena Condos for Sale
- Pasadena 1 Bedroom Homes for Sale
- Pasadena 2 Bedroom Homes for Sale
- Pasadena 3 Bedroom Homes for Sale
- Pasadena 4 Bedroom Homes for Sale
- Pasadena 5 Bedroom Homes for Sale
- Pasadena Single Story Homes for Sale
- Pasadena Homes for Sale with Pools
- Pasadena Homes for Sale with 3 Car Garages
- Pasadena New Homes for Sale
- Pasadena Homes for Sale with Large Lots
- Pasadena Cheapest Homes for Sale
- Pasadena Luxury Homes for Sale
- Pasadena Newest Listings for Sale
- Pasadena Homes Pending Sale
- Pasadena Recently Sold Homes
Based on information from California Regional Multiple Listing Service, Inc. as of 2019. This information is for your personal, non-commercial use and may not be used for any purpose other than to identify prospective properties you may be interested in purchasing. Display of MLS data is usually deemed reliable but is NOT guaranteed accurate by the MLS. Buyers are responsible for verifying the accuracy of all information and should investigate the data themselves or retain appropriate professionals. Information from sources other than the Listing Agent may have been included in the MLS data. Unless otherwise specified in writing, Broker/Agent has not and will not verify any information obtained from other sources. The Broker/Agent providing the information contained herein may or may not have been the Listing and/or Selling Agent.
