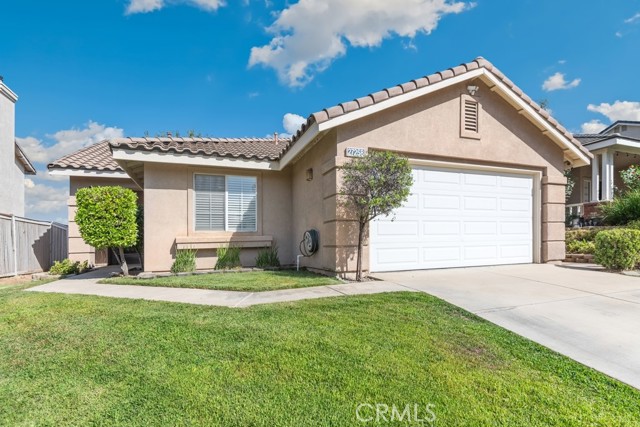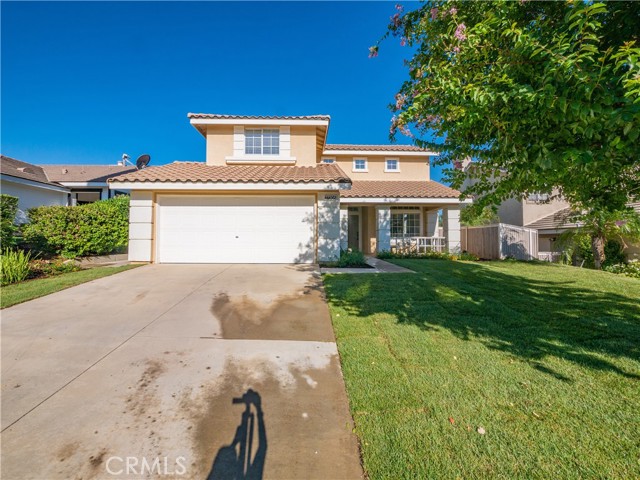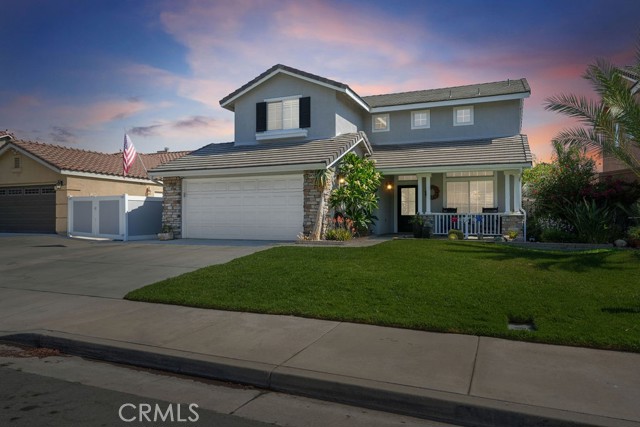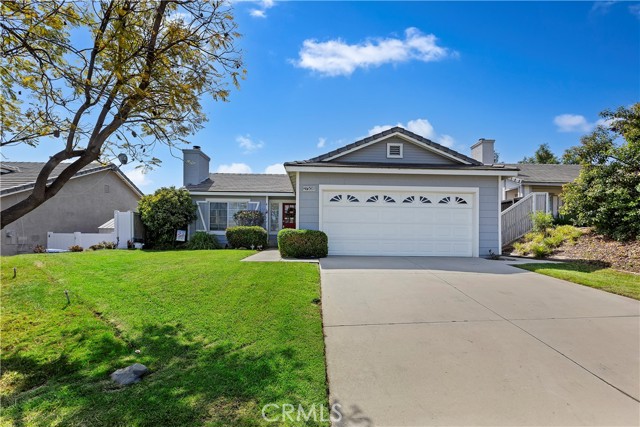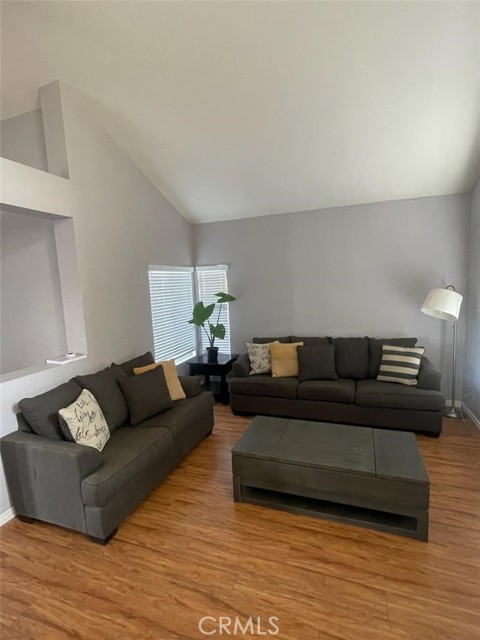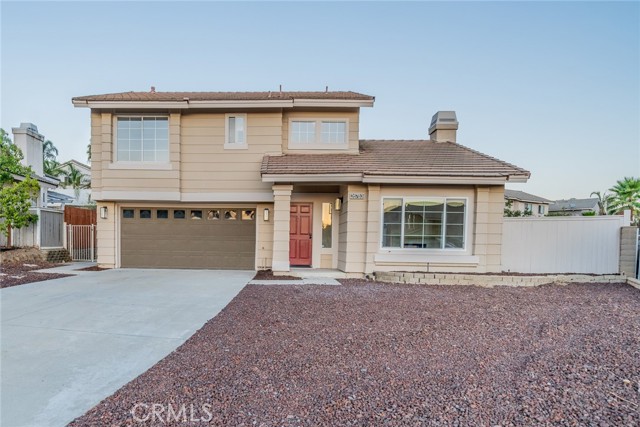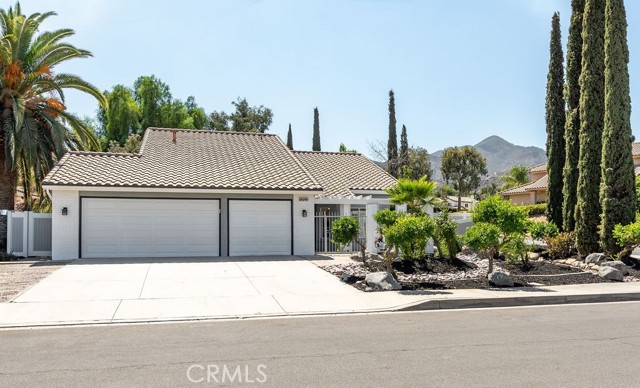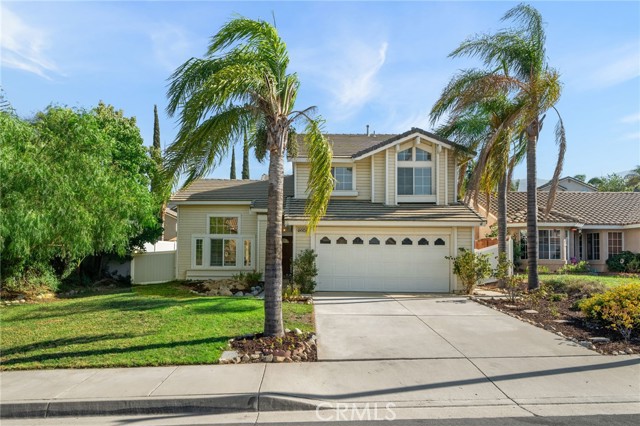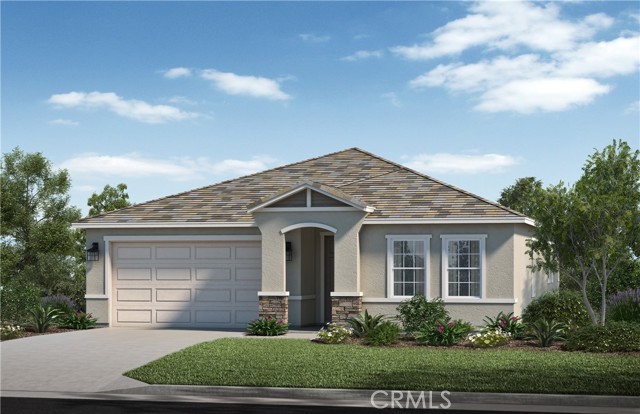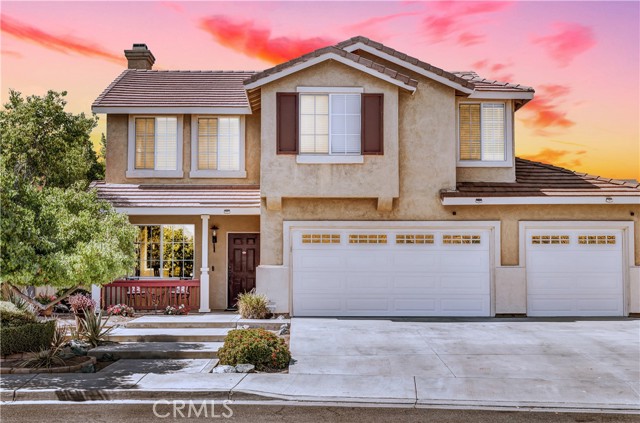
Open Sat 12pm-3pm
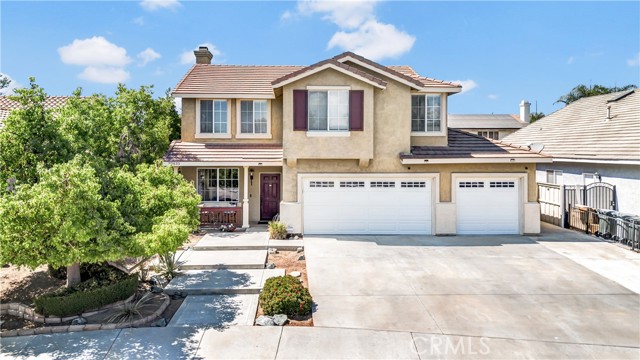
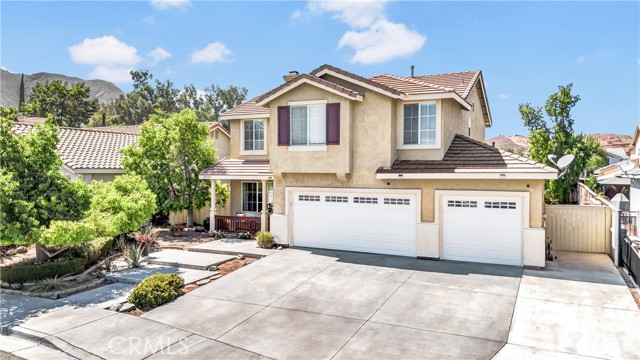
View Photos
32435 Stonewood Way Lake Elsinore, CA 92530
$595,000
- 4 Beds
- 2.5 Baths
- 2,052 Sq.Ft.
For Sale
Property Overview: 32435 Stonewood Way Lake Elsinore, CA has 4 bedrooms, 2.5 bathrooms, 2,052 living square feet and 6,534 square feet lot size. Call an Ardent Real Estate Group agent to verify current availability of this home or with any questions you may have.
Listed by Nancy Sky | BRE #01996275 | Keller Williams Realty Central Coast
Co-listed by Shireen Ferguson | BRE #01871452 | First Team Real Estate
Co-listed by Shireen Ferguson | BRE #01871452 | First Team Real Estate
Last checked: 5 minutes ago |
Last updated: September 18th, 2024 |
Source CRMLS |
DOM: 8
Home details
- Lot Sq. Ft
- 6,534
- HOA Dues
- $0/mo
- Year built
- 1999
- Garage
- 3 Car
- Property Type:
- Single Family Home
- Status
- Active
- MLS#
- PI24177009
- City
- Lake Elsinore
- County
- Riverside
- Time on Site
- 15 days
Show More
Open Houses for 32435 Stonewood Way
Saturday, Sep 21st:
12:00pm-3:00pm
Sunday, Sep 22nd:
12:00pm-3:00pm
Schedule Tour
Loading...
Virtual Tour
Use the following link to view this property's virtual tour:
Property Details for 32435 Stonewood Way
Local Lake Elsinore Agent
Loading...
Sale History for 32435 Stonewood Way
Last sold for $157,000 on January 7th, 2000
-
September, 2024
-
Sep 3, 2024
Date
Active
CRMLS: PI24177009
$595,000
Price
-
January, 2000
-
Jan 7, 2000
Date
Sold (Public Records)
Public Records
$157,000
Price
Show More
Tax History for 32435 Stonewood Way
Assessed Value (2020):
$215,583
| Year | Land Value | Improved Value | Assessed Value |
|---|---|---|---|
| 2020 | $32,895 | $182,688 | $215,583 |
Home Value Compared to the Market
This property vs the competition
About 32435 Stonewood Way
Detailed summary of property
Public Facts for 32435 Stonewood Way
Public county record property details
- Beds
- 4
- Baths
- 2
- Year built
- 1999
- Sq. Ft.
- 2,052
- Lot Size
- 6,969
- Stories
- 2
- Type
- Single Family Residential
- Pool
- No
- Spa
- No
- County
- Riverside
- Lot#
- 26
- APN
- 370-511-002
The source for these homes facts are from public records.
92530 Real Estate Sale History (Last 30 days)
Last 30 days of sale history and trends
Median List Price
$597,999
Median List Price/Sq.Ft.
$324
Median Sold Price
$600,000
Median Sold Price/Sq.Ft.
$323
Total Inventory
207
Median Sale to List Price %
102.92%
Avg Days on Market
34
Loan Type
Conventional (42.86%), FHA (41.07%), VA (5.36%), Cash (7.14%), Other (3.57%)
Homes for Sale Near 32435 Stonewood Way
Nearby Homes for Sale
Recently Sold Homes Near 32435 Stonewood Way
Related Resources to 32435 Stonewood Way
New Listings in 92530
Popular Zip Codes
Popular Cities
- Anaheim Hills Homes for Sale
- Brea Homes for Sale
- Corona Homes for Sale
- Fullerton Homes for Sale
- Huntington Beach Homes for Sale
- Irvine Homes for Sale
- La Habra Homes for Sale
- Long Beach Homes for Sale
- Los Angeles Homes for Sale
- Ontario Homes for Sale
- Placentia Homes for Sale
- Riverside Homes for Sale
- San Bernardino Homes for Sale
- Whittier Homes for Sale
- Yorba Linda Homes for Sale
- More Cities
Other Lake Elsinore Resources
- Lake Elsinore Homes for Sale
- Lake Elsinore Townhomes for Sale
- Lake Elsinore Condos for Sale
- Lake Elsinore 1 Bedroom Homes for Sale
- Lake Elsinore 2 Bedroom Homes for Sale
- Lake Elsinore 3 Bedroom Homes for Sale
- Lake Elsinore 4 Bedroom Homes for Sale
- Lake Elsinore 5 Bedroom Homes for Sale
- Lake Elsinore Single Story Homes for Sale
- Lake Elsinore Homes for Sale with Pools
- Lake Elsinore Homes for Sale with 3 Car Garages
- Lake Elsinore New Homes for Sale
- Lake Elsinore Homes for Sale with Large Lots
- Lake Elsinore Cheapest Homes for Sale
- Lake Elsinore Luxury Homes for Sale
- Lake Elsinore Newest Listings for Sale
- Lake Elsinore Homes Pending Sale
- Lake Elsinore Recently Sold Homes
Based on information from California Regional Multiple Listing Service, Inc. as of 2019. This information is for your personal, non-commercial use and may not be used for any purpose other than to identify prospective properties you may be interested in purchasing. Display of MLS data is usually deemed reliable but is NOT guaranteed accurate by the MLS. Buyers are responsible for verifying the accuracy of all information and should investigate the data themselves or retain appropriate professionals. Information from sources other than the Listing Agent may have been included in the MLS data. Unless otherwise specified in writing, Broker/Agent has not and will not verify any information obtained from other sources. The Broker/Agent providing the information contained herein may or may not have been the Listing and/or Selling Agent.
