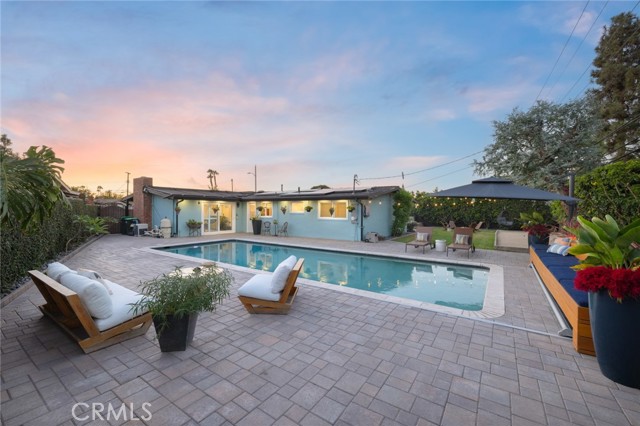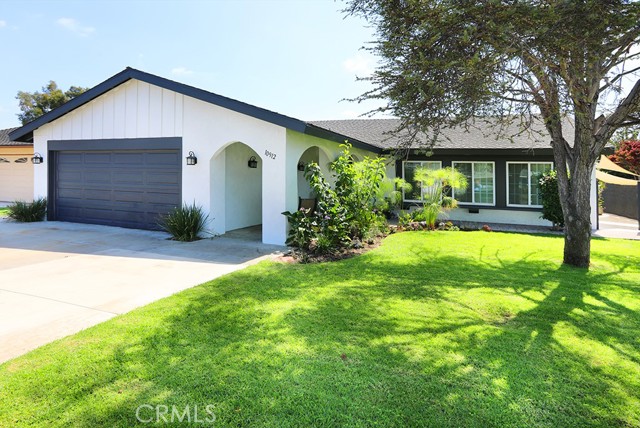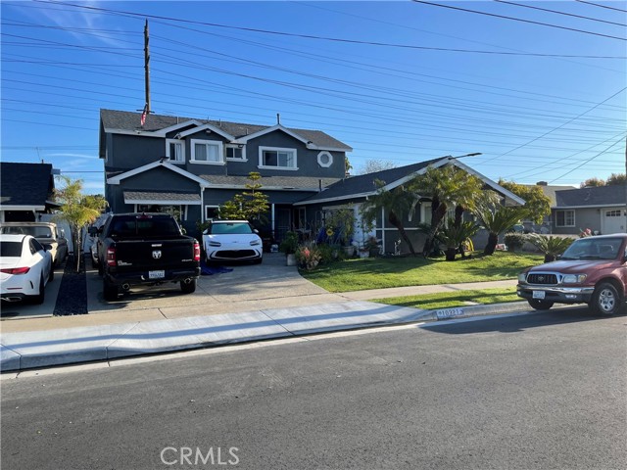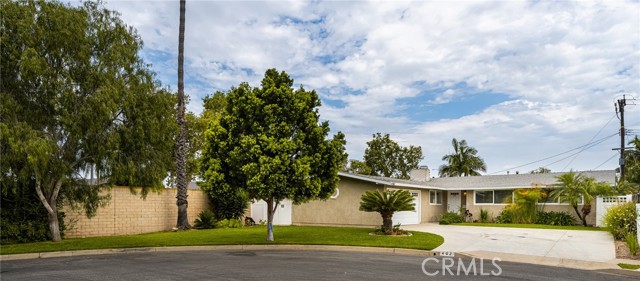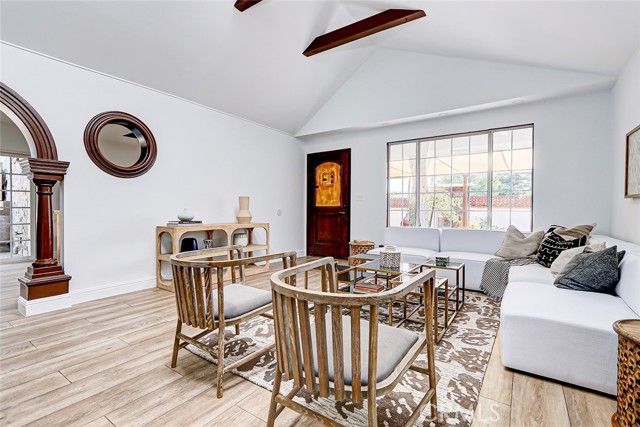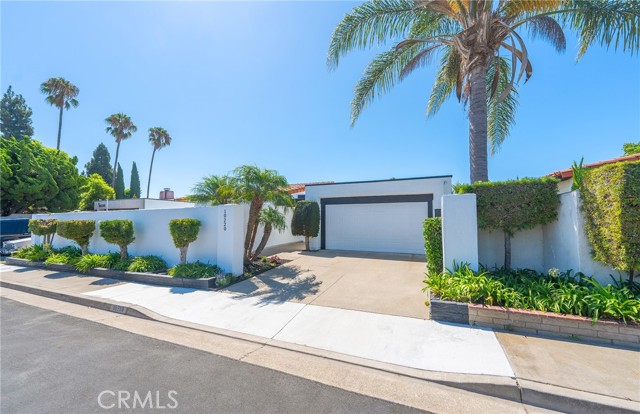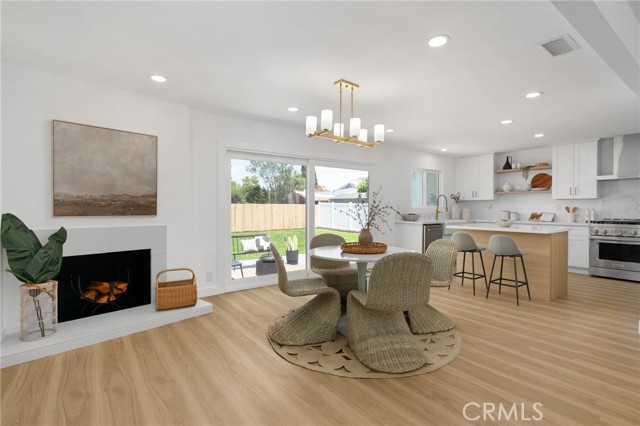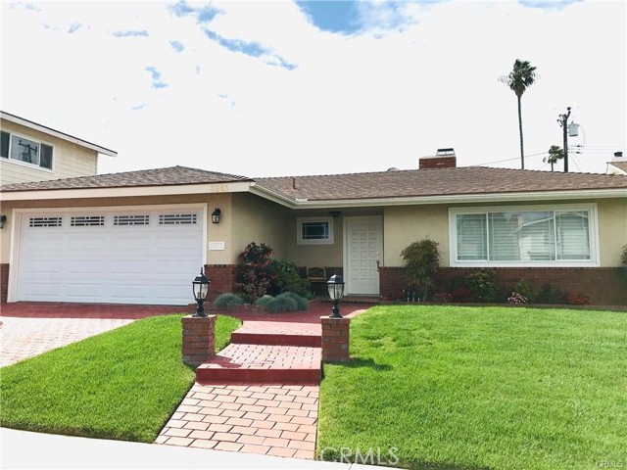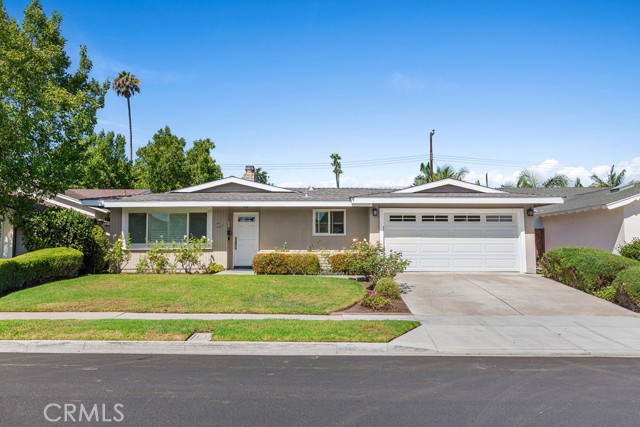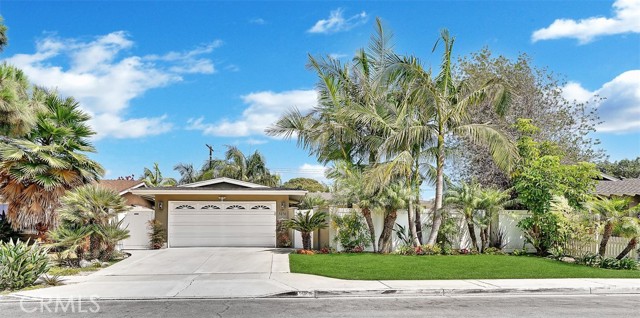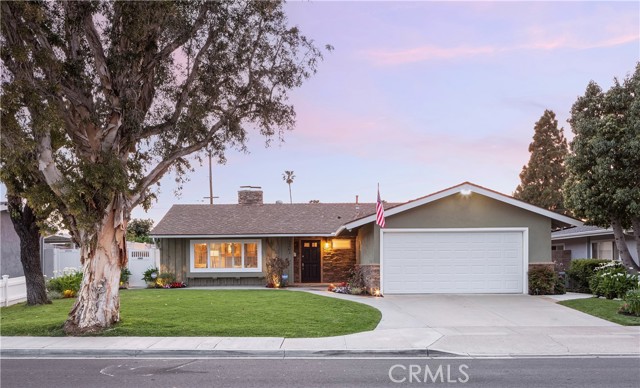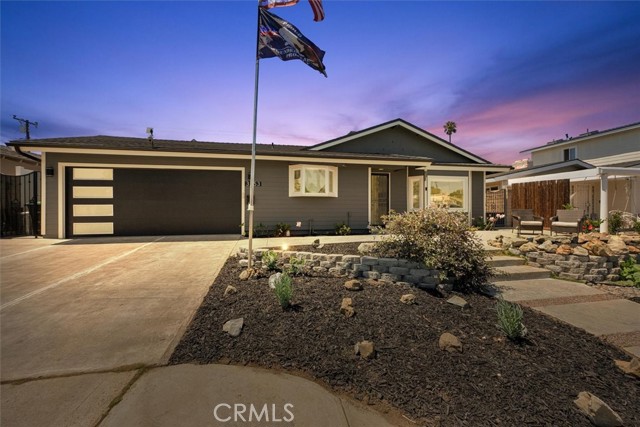
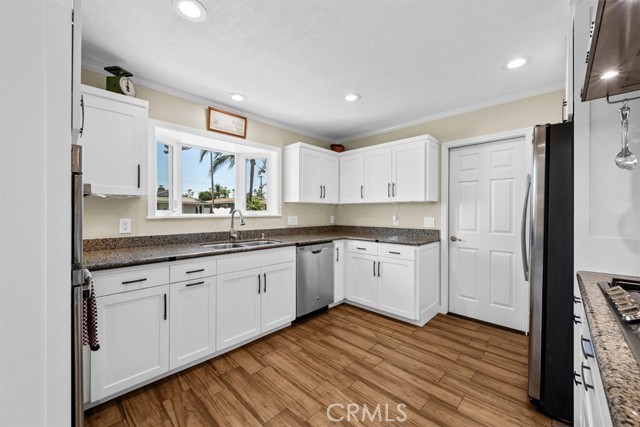
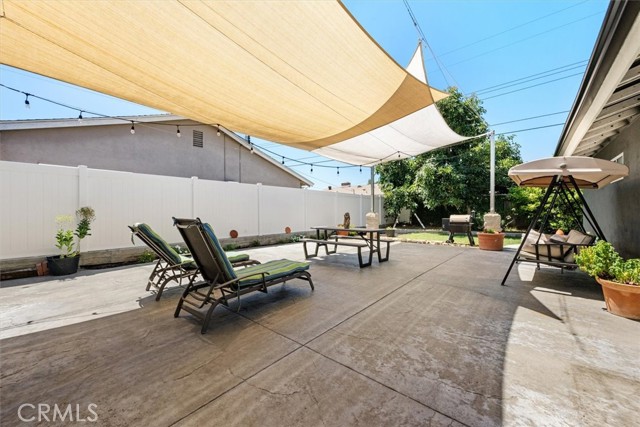
View Photos
3253 Colorado Ln Costa Mesa, CA 92626
$1,375,000
- 4 Beds
- 2 Baths
- 1,650 Sq.Ft.
For Sale
Property Overview: 3253 Colorado Ln Costa Mesa, CA has 4 bedrooms, 2 bathrooms, 1,650 living square feet and 6,050 square feet lot size. Call an Ardent Real Estate Group agent to verify current availability of this home or with any questions you may have.
Listed by Tom Schulze | BRE #01264592 | Wise Choices Realty
Last checked: 1 minute ago |
Last updated: September 16th, 2024 |
Source CRMLS |
DOM: 24
Home details
- Lot Sq. Ft
- 6,050
- HOA Dues
- $0/mo
- Year built
- 1960
- Garage
- 2 Car
- Property Type:
- Single Family Home
- Status
- Active
- MLS#
- OC24169184
- City
- Costa Mesa
- County
- Orange
- Time on Site
- 24 days
Show More
Open Houses for 3253 Colorado Ln
No upcoming open houses
Schedule Tour
Loading...
Virtual Tour
Use the following link to view this property's virtual tour:
Property Details for 3253 Colorado Ln
Local Costa Mesa Agent
Loading...
Sale History for 3253 Colorado Ln
Last sold for $207,500 on December 22nd, 1993
-
August, 2024
-
Aug 23, 2024
Date
Active
CRMLS: OC24169184
$1,399,900
Price
-
December, 1993
-
Dec 22, 1993
Date
Sold (Public Records)
Public Records
$207,500
Price
Show More
Tax History for 3253 Colorado Ln
Assessed Value (2020):
$322,478
| Year | Land Value | Improved Value | Assessed Value |
|---|---|---|---|
| 2020 | $213,787 | $108,691 | $322,478 |
Home Value Compared to the Market
This property vs the competition
About 3253 Colorado Ln
Detailed summary of property
Public Facts for 3253 Colorado Ln
Public county record property details
- Beds
- 4
- Baths
- 2
- Year built
- 1960
- Sq. Ft.
- 1,637
- Lot Size
- 6,050
- Stories
- 1
- Type
- Single Family Residential
- Pool
- Yes
- Spa
- No
- County
- Orange
- Lot#
- 80
- APN
- 139-067-15
The source for these homes facts are from public records.
92626 Real Estate Sale History (Last 30 days)
Last 30 days of sale history and trends
Median List Price
$1,599,000
Median List Price/Sq.Ft.
$778
Median Sold Price
$1,300,000
Median Sold Price/Sq.Ft.
$786
Total Inventory
63
Median Sale to List Price %
93.86%
Avg Days on Market
16
Loan Type
Conventional (35.71%), FHA (0%), VA (0%), Cash (32.14%), Other (32.14%)
Homes for Sale Near 3253 Colorado Ln
Nearby Homes for Sale
Recently Sold Homes Near 3253 Colorado Ln
Related Resources to 3253 Colorado Ln
New Listings in 92626
Popular Zip Codes
Popular Cities
- Anaheim Hills Homes for Sale
- Brea Homes for Sale
- Corona Homes for Sale
- Fullerton Homes for Sale
- Huntington Beach Homes for Sale
- Irvine Homes for Sale
- La Habra Homes for Sale
- Long Beach Homes for Sale
- Los Angeles Homes for Sale
- Ontario Homes for Sale
- Placentia Homes for Sale
- Riverside Homes for Sale
- San Bernardino Homes for Sale
- Whittier Homes for Sale
- Yorba Linda Homes for Sale
- More Cities
Other Costa Mesa Resources
- Costa Mesa Homes for Sale
- Costa Mesa Townhomes for Sale
- Costa Mesa Condos for Sale
- Costa Mesa 1 Bedroom Homes for Sale
- Costa Mesa 2 Bedroom Homes for Sale
- Costa Mesa 3 Bedroom Homes for Sale
- Costa Mesa 4 Bedroom Homes for Sale
- Costa Mesa 5 Bedroom Homes for Sale
- Costa Mesa Single Story Homes for Sale
- Costa Mesa Homes for Sale with Pools
- Costa Mesa Homes for Sale with 3 Car Garages
- Costa Mesa New Homes for Sale
- Costa Mesa Homes for Sale with Large Lots
- Costa Mesa Cheapest Homes for Sale
- Costa Mesa Luxury Homes for Sale
- Costa Mesa Newest Listings for Sale
- Costa Mesa Homes Pending Sale
- Costa Mesa Recently Sold Homes
Based on information from California Regional Multiple Listing Service, Inc. as of 2019. This information is for your personal, non-commercial use and may not be used for any purpose other than to identify prospective properties you may be interested in purchasing. Display of MLS data is usually deemed reliable but is NOT guaranteed accurate by the MLS. Buyers are responsible for verifying the accuracy of all information and should investigate the data themselves or retain appropriate professionals. Information from sources other than the Listing Agent may have been included in the MLS data. Unless otherwise specified in writing, Broker/Agent has not and will not verify any information obtained from other sources. The Broker/Agent providing the information contained herein may or may not have been the Listing and/or Selling Agent.
