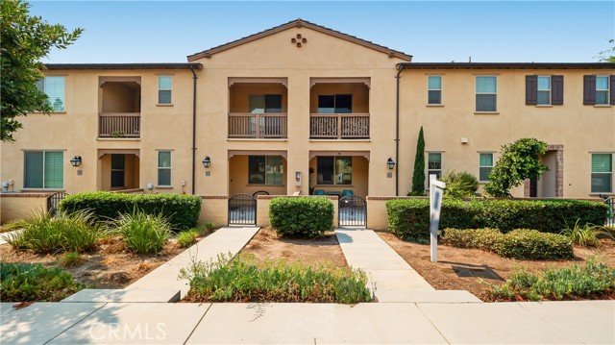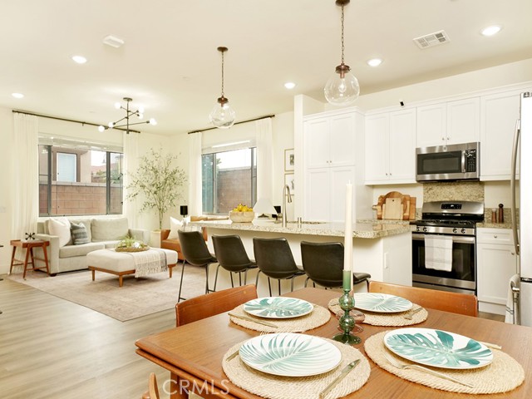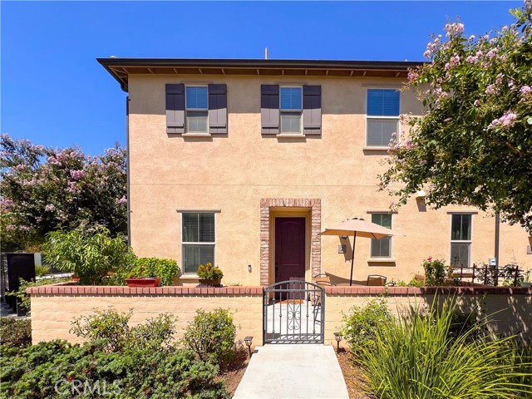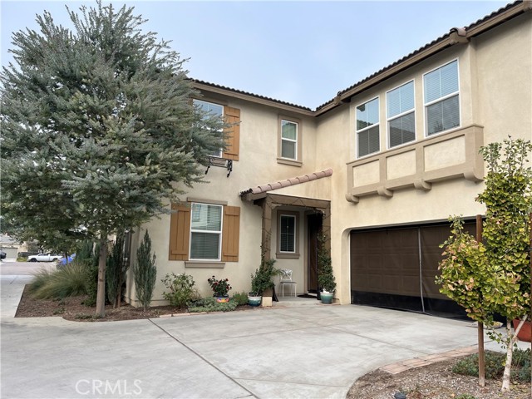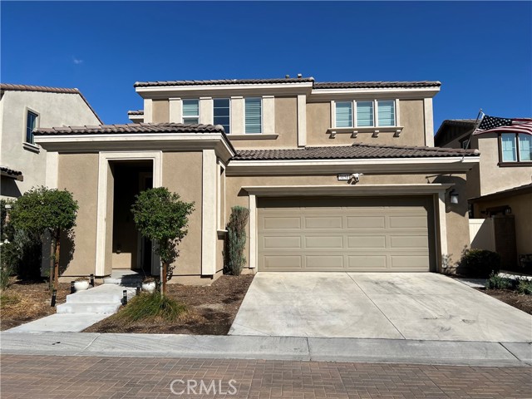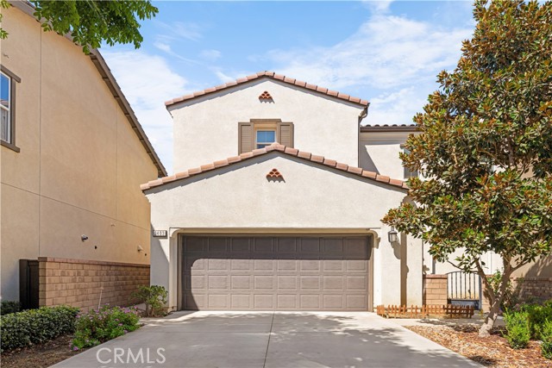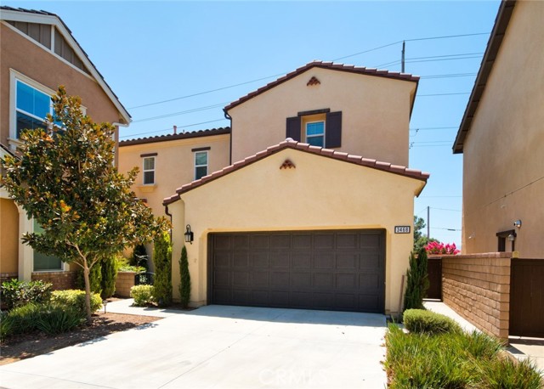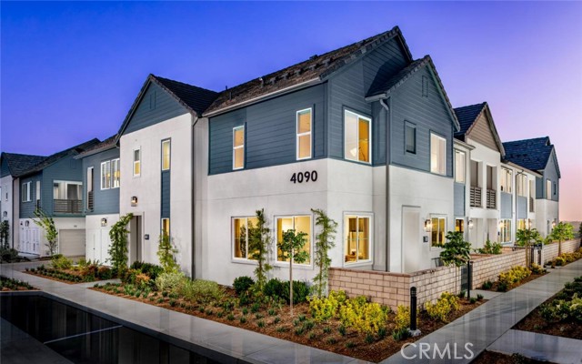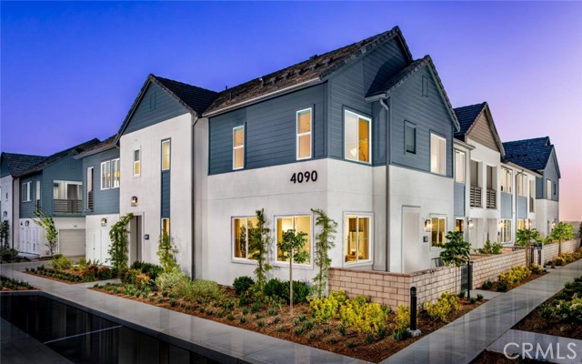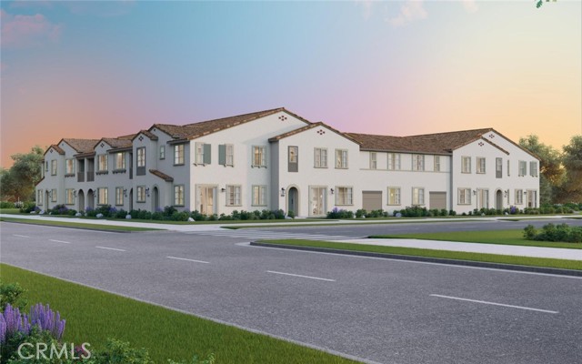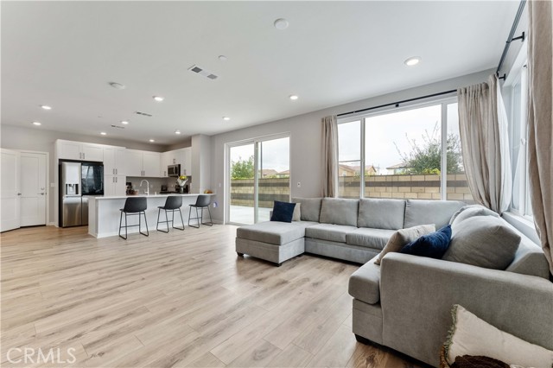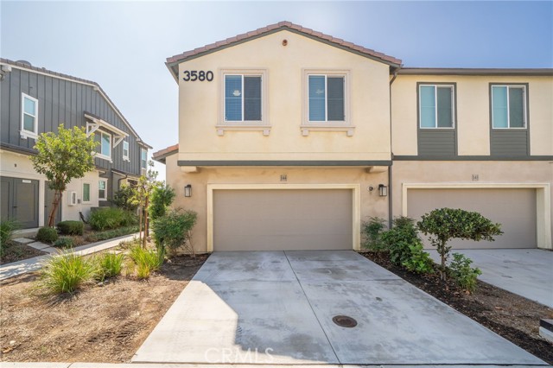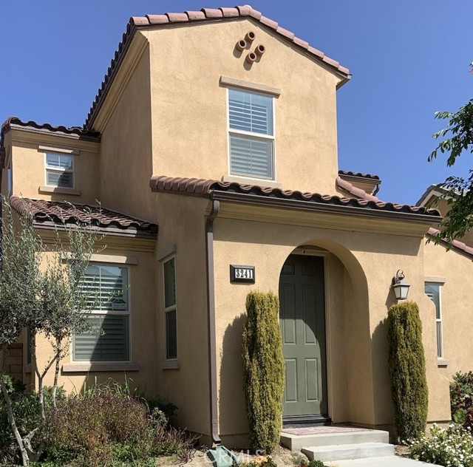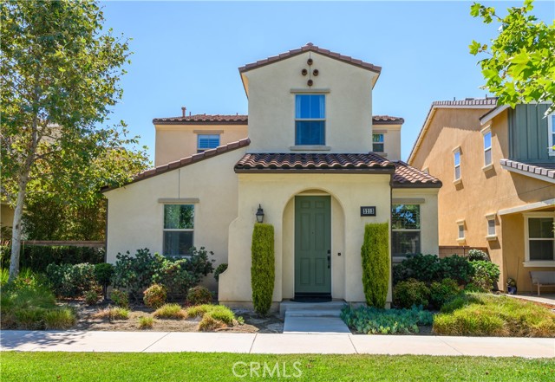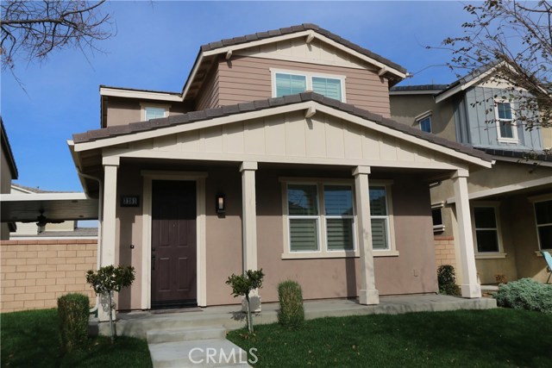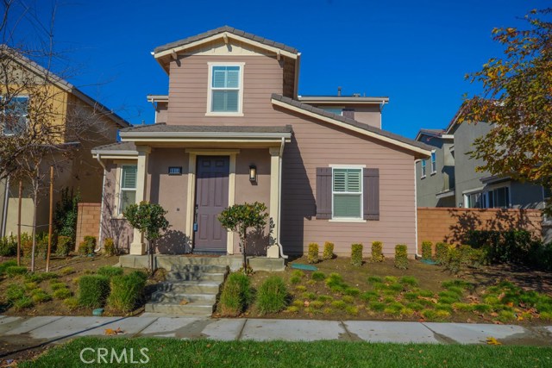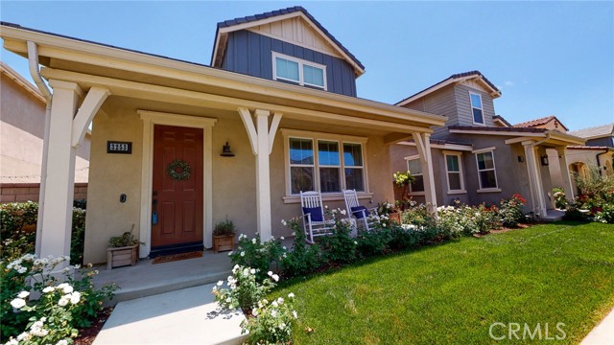
View Photos
3253 E Carneros Paseo Ontario, CA 91761
$655,000
Sold Price as of 09/23/2021
- 3 Beds
- 3 Baths
- 1,953 Sq.Ft.
Sold
Property Overview: 3253 E Carneros Paseo Ontario, CA has 3 bedrooms, 3 bathrooms, 1,953 living square feet and 3,106 square feet lot size. Call an Ardent Real Estate Group agent with any questions you may have.
Listed by GARRETT GEBHART | BRE #01865120 | RE/MAX TIME REALTY
Last checked: 13 minutes ago |
Last updated: October 18th, 2022 |
Source CRMLS |
DOM: 9
Home details
- Lot Sq. Ft
- 3,106
- HOA Dues
- $151/mo
- Year built
- 2017
- Garage
- 2 Car
- Property Type:
- Single Family Home
- Status
- Sold
- MLS#
- CV21174704
- City
- Ontario
- County
- San Bernardino
- Time on Site
- 1146 days
Show More
Virtual Tour
Use the following link to view this property's virtual tour:
Property Details for 3253 E Carneros Paseo
Local Ontario Agent
Loading...
Sale History for 3253 E Carneros Paseo
Last sold for $655,000 on September 23rd, 2021
-
October, 2022
-
Oct 13, 2022
Date
Expired
CRMLS: AR21227541
$3,100
Price
-
Oct 13, 2021
Date
Active
CRMLS: AR21227541
$3,100
Price
-
Listing provided courtesy of CRMLS
-
September, 2021
-
Sep 24, 2021
Date
Sold
CRMLS: CV21174704
$655,000
Price
-
Aug 21, 2021
Date
Pending
CRMLS: CV21174704
$599,900
Price
-
Aug 9, 2021
Date
Active
CRMLS: CV21174704
$599,900
Price
-
November, 2017
-
Nov 13, 2017
Date
Sold (Public Records)
Public Records
$439,500
Price
-
June, 2017
-
Jun 28, 2017
Date
Sold (Public Records)
Public Records
$509,000
Price
Show More
Tax History for 3253 E Carneros Paseo
Assessed Value (2020):
$457,256
| Year | Land Value | Improved Value | Assessed Value |
|---|---|---|---|
| 2020 | $161,262 | $295,994 | $457,256 |
Home Value Compared to the Market
This property vs the competition
About 3253 E Carneros Paseo
Detailed summary of property
Public Facts for 3253 E Carneros Paseo
Public county record property details
- Beds
- 3
- Baths
- 2
- Year built
- 2017
- Sq. Ft.
- 1,953
- Lot Size
- 3,106
- Stories
- 2
- Type
- Planned Unit Development (Pud) (Residential)
- Pool
- No
- Spa
- No
- County
- San Bernardino
- Lot#
- --
- APN
- 0218-513-08-0000
The source for these homes facts are from public records.
91761 Real Estate Sale History (Last 30 days)
Last 30 days of sale history and trends
Median List Price
$650,000
Median List Price/Sq.Ft.
$403
Median Sold Price
$637,500
Median Sold Price/Sq.Ft.
$435
Total Inventory
182
Median Sale to List Price %
102%
Avg Days on Market
31
Loan Type
Conventional (44.9%), FHA (24.49%), VA (2.04%), Cash (16.33%), Other (8.16%)
Thinking of Selling?
Is this your property?
Thinking of Selling?
Call, Text or Message
Thinking of Selling?
Call, Text or Message
Homes for Sale Near 3253 E Carneros Paseo
Nearby Homes for Sale
Recently Sold Homes Near 3253 E Carneros Paseo
Related Resources to 3253 E Carneros Paseo
New Listings in 91761
Popular Zip Codes
Popular Cities
- Anaheim Hills Homes for Sale
- Brea Homes for Sale
- Corona Homes for Sale
- Fullerton Homes for Sale
- Huntington Beach Homes for Sale
- Irvine Homes for Sale
- La Habra Homes for Sale
- Long Beach Homes for Sale
- Los Angeles Homes for Sale
- Placentia Homes for Sale
- Riverside Homes for Sale
- San Bernardino Homes for Sale
- Whittier Homes for Sale
- Yorba Linda Homes for Sale
- More Cities
Other Ontario Resources
- Ontario Homes for Sale
- Ontario Townhomes for Sale
- Ontario Condos for Sale
- Ontario 1 Bedroom Homes for Sale
- Ontario 2 Bedroom Homes for Sale
- Ontario 3 Bedroom Homes for Sale
- Ontario 4 Bedroom Homes for Sale
- Ontario 5 Bedroom Homes for Sale
- Ontario Single Story Homes for Sale
- Ontario Homes for Sale with Pools
- Ontario Homes for Sale with 3 Car Garages
- Ontario New Homes for Sale
- Ontario Homes for Sale with Large Lots
- Ontario Cheapest Homes for Sale
- Ontario Luxury Homes for Sale
- Ontario Newest Listings for Sale
- Ontario Homes Pending Sale
- Ontario Recently Sold Homes
Based on information from California Regional Multiple Listing Service, Inc. as of 2019. This information is for your personal, non-commercial use and may not be used for any purpose other than to identify prospective properties you may be interested in purchasing. Display of MLS data is usually deemed reliable but is NOT guaranteed accurate by the MLS. Buyers are responsible for verifying the accuracy of all information and should investigate the data themselves or retain appropriate professionals. Information from sources other than the Listing Agent may have been included in the MLS data. Unless otherwise specified in writing, Broker/Agent has not and will not verify any information obtained from other sources. The Broker/Agent providing the information contained herein may or may not have been the Listing and/or Selling Agent.
