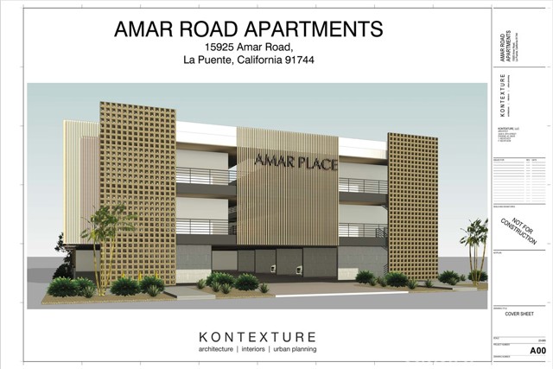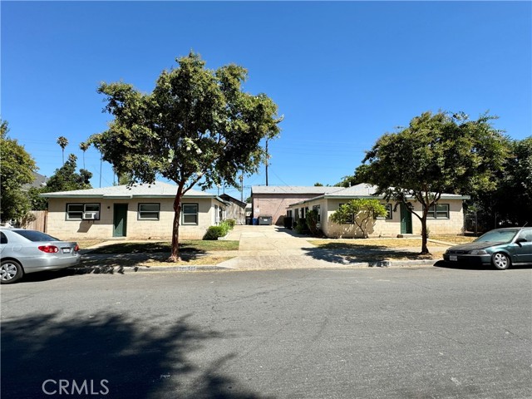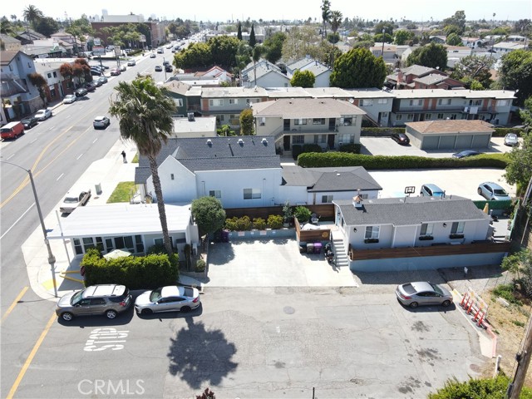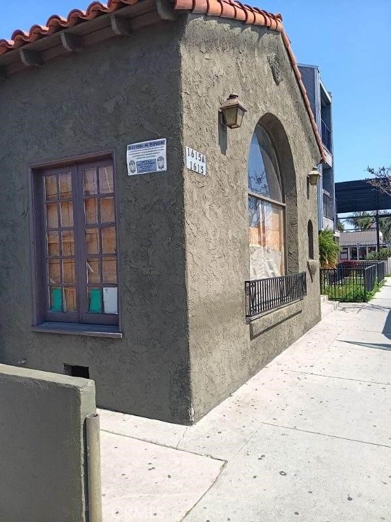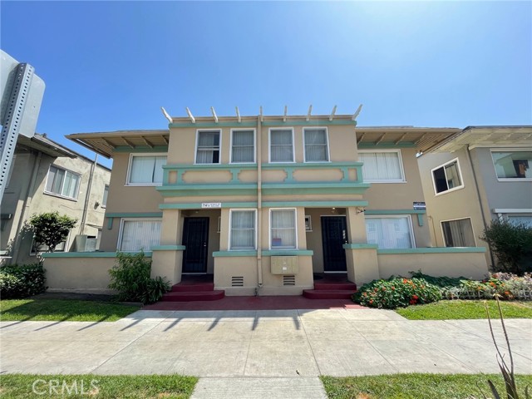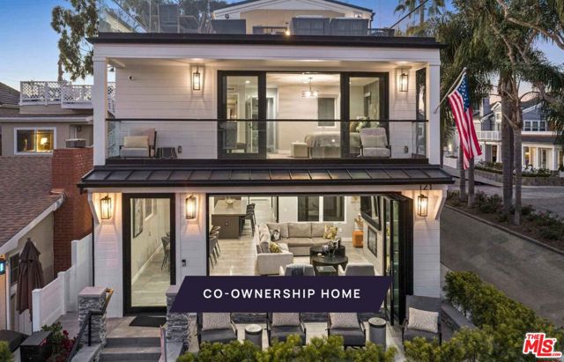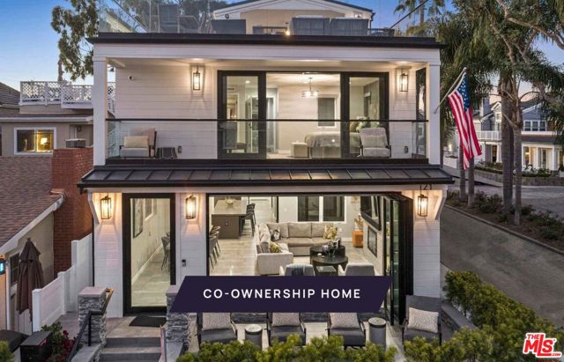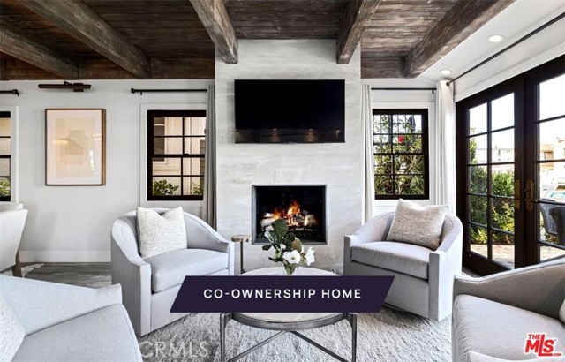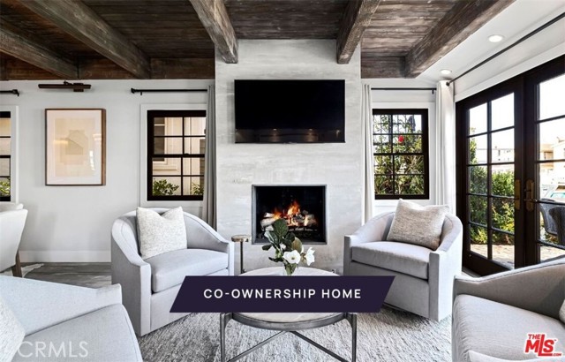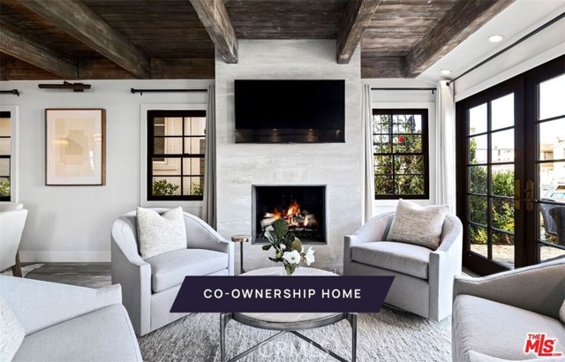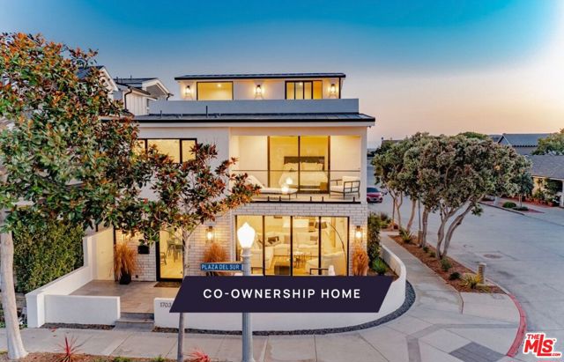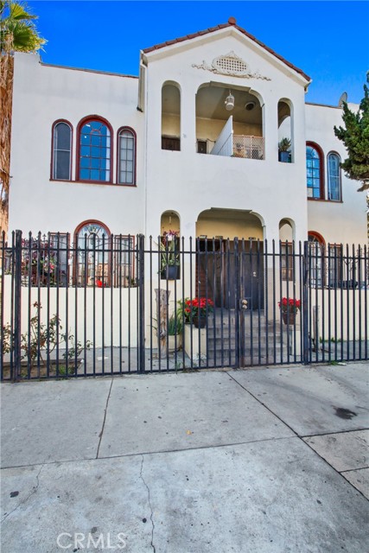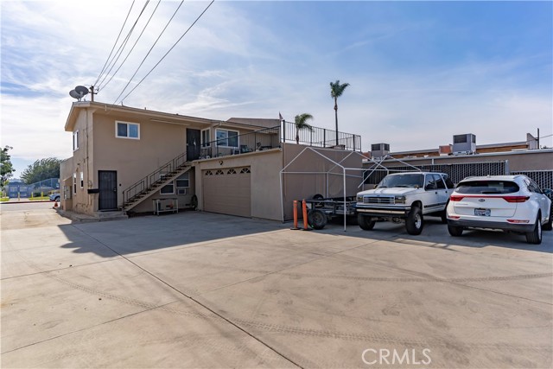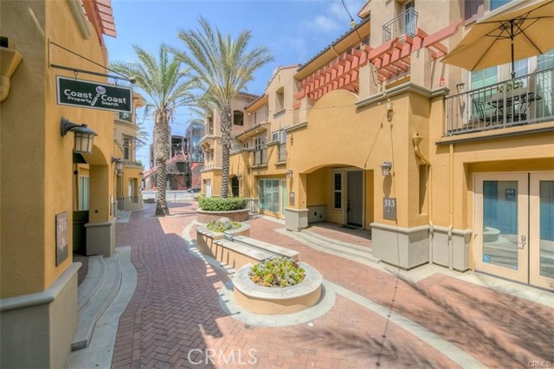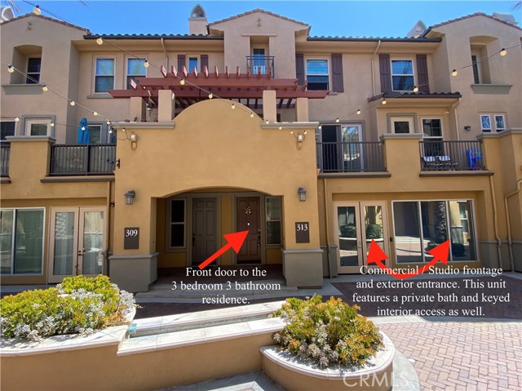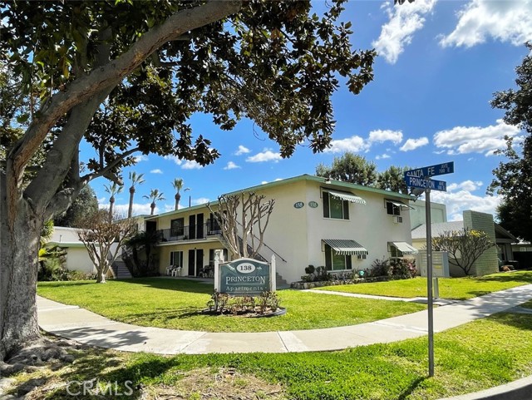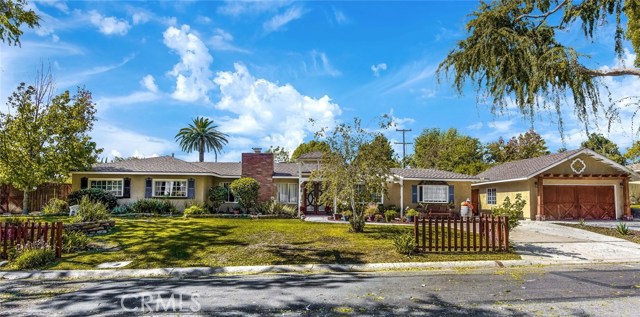
View Photos
3261 Arbol Dr Fullerton, CA 92835
$1,160,000
Sold Price as of 04/29/2020
- 5 Beds
- 3 Baths
- 3,406 Sq.Ft.
Sold
Property Overview: 3261 Arbol Dr Fullerton, CA has 5 bedrooms, 3 bathrooms, 3,406 living square feet and 13,320 square feet lot size. Call an Ardent Real Estate Group agent with any questions you may have.
Listed by Kim Walsh | BRE #01227460 | Reliance Real Estate Services
Co-listed by Wanda Walsh | BRE #01211901 | Reliance Real Estate Services
Co-listed by Wanda Walsh | BRE #01211901 | Reliance Real Estate Services
Last checked: 16 minutes ago |
Last updated: March 22nd, 2022 |
Source CRMLS |
DOM: 147
Home details
- Lot Sq. Ft
- 13,320
- HOA Dues
- $0/mo
- Year built
- 1951
- Garage
- 4 Car
- Property Type:
- Mixed Use
- Status
- Sold
- MLS#
- PW19246961
- City
- Fullerton
- County
- Orange
- Time on Site
- 1538 days
Show More
Multi-Family Unit Breakdown
Unit Mix Summary
- Total # of Units: 2
- Total # of Buildings: 2
- # of Leased Units: 2
- # of Electric Meters: 1
- # of Gas Meters: 1
- # of Water Meters: 1
Unit Breakdown 1
- # of Units: 1
- # of Beds: 3
- # of Baths: 2
- Garage Spaces: 2
- Garaged Attached? No
- Furnishing: Unfurnished
- Total Rent: $0
- Pro Forma/Market Rent: $3,500
Unit Breakdown 2
- # of Units: 1
- # of Beds: 2
- # of Baths: 1
- Garage Spaces: 2
- Garaged Attached? No
- Furnishing: Unfurnished
- Total Rent: $0
- Pro Forma/Market Rent: $2,500
Multi-Family Income/Expense Information
Property Income and Analysis
- Gross Rent Multiplier: --
- Gross Scheduled Income: $72,000
- Net Operating Income: $0
- Gross Operating Income: --
Annual Expense Breakdown
- Total Operating Expense: $0
- Electric: $0
- Gas/Fuel: $0
- New Taxes: $0
- Trash: $0
- Insurance: $0
- Water/Sewer: $0
Property Details for 3261 Arbol Dr
Local Fullerton Agent
Loading...
Sale History for 3261 Arbol Dr
Last sold for $1,160,000 on April 29th, 2020
-
April, 2020
-
Apr 29, 2020
Date
Sold
CRMLS: PW19246961
$1,160,000
Price
-
Apr 17, 2020
Date
Pending
CRMLS: PW19246961
$1,180,000
Price
-
Mar 14, 2020
Date
Active Under Contract
CRMLS: PW19246961
$1,180,000
Price
-
Mar 14, 2020
Date
Active
CRMLS: PW19246961
$1,180,000
Price
-
Mar 7, 2020
Date
Active Under Contract
CRMLS: PW19246961
$1,180,000
Price
-
Mar 4, 2020
Date
Active
CRMLS: PW19246961
$1,180,000
Price
-
Feb 21, 2020
Date
Active Under Contract
CRMLS: PW19246961
$1,180,000
Price
-
Feb 6, 2020
Date
Price Change
CRMLS: PW19246961
$1,180,000
Price
-
Dec 30, 2019
Date
Price Change
CRMLS: PW19246961
$1,199,999
Price
-
Nov 16, 2019
Date
Price Change
CRMLS: PW19246961
$1,225,000
Price
-
Oct 19, 2019
Date
Active
CRMLS: PW19246961
$1,249,000
Price
-
April, 2020
-
Apr 29, 2020
Date
Sold
CRMLS: PW19241646
$1,160,000
Price
-
Apr 17, 2020
Date
Pending
CRMLS: PW19241646
$1,180,000
Price
-
Mar 14, 2020
Date
Active Under Contract
CRMLS: PW19241646
$1,180,000
Price
-
Mar 14, 2020
Date
Active
CRMLS: PW19241646
$1,180,000
Price
-
Mar 7, 2020
Date
Active Under Contract
CRMLS: PW19241646
$1,180,000
Price
-
Mar 2, 2020
Date
Active
CRMLS: PW19241646
$1,180,000
Price
-
Feb 21, 2020
Date
Active Under Contract
CRMLS: PW19241646
$1,180,000
Price
-
Feb 6, 2020
Date
Price Change
CRMLS: PW19241646
$1,180,000
Price
-
Dec 30, 2019
Date
Price Change
CRMLS: PW19241646
$1,199,999
Price
-
Nov 16, 2019
Date
Price Change
CRMLS: PW19241646
$1,225,000
Price
-
Oct 13, 2019
Date
Active
CRMLS: PW19241646
$1,249,000
Price
-
Listing provided courtesy of CRMLS
-
April, 2020
-
Apr 29, 2020
Date
Sold (Public Records)
Public Records
$1,160,000
Price
-
October, 2019
-
Oct 2, 2019
Date
Canceled
CRMLS: PW19171852
$1,290,000
Price
-
Jul 22, 2019
Date
Withdrawn
CRMLS: PW19171852
$1,290,000
Price
-
Jul 19, 2019
Date
Active
CRMLS: PW19171852
$1,290,000
Price
-
Listing provided courtesy of CRMLS
-
October, 2019
-
Oct 1, 2019
Date
Expired
CRMLS: PW19172969
$1,290,000
Price
-
Jul 22, 2019
Date
Withdrawn
CRMLS: PW19172969
$1,290,000
Price
-
Jul 20, 2019
Date
Active
CRMLS: PW19172969
$1,290,000
Price
-
Listing provided courtesy of CRMLS
Show More
Tax History for 3261 Arbol Dr
Assessed Value (2020):
$581,488
| Year | Land Value | Improved Value | Assessed Value |
|---|---|---|---|
| 2020 | $299,301 | $282,187 | $581,488 |
Home Value Compared to the Market
This property vs the competition
About 3261 Arbol Dr
Detailed summary of property
Public Facts for 3261 Arbol Dr
Public county record property details
- Beds
- 5
- Baths
- 3
- Year built
- 1951
- Sq. Ft.
- 3,406
- Lot Size
- 13,320
- Stories
- 3
- Type
- Single Family Residential
- Pool
- No
- Spa
- No
- County
- Orange
- Lot#
- 12
- APN
- 293-272-02
The source for these homes facts are from public records.
92835 Real Estate Sale History (Last 30 days)
Last 30 days of sale history and trends
Median List Price
$1,298,000
Median List Price/Sq.Ft.
$569
Median Sold Price
$1,475,000
Median Sold Price/Sq.Ft.
$571
Total Inventory
53
Median Sale to List Price %
98.66%
Avg Days on Market
9
Loan Type
Conventional (30.77%), FHA (7.69%), VA (15.38%), Cash (23.08%), Other (23.08%)
Thinking of Selling?
Is this your property?
Thinking of Selling?
Call, Text or Message
Thinking of Selling?
Call, Text or Message
Homes for Sale Near 3261 Arbol Dr
Nearby Homes for Sale
Recently Sold Homes Near 3261 Arbol Dr
Related Resources to 3261 Arbol Dr
New Listings in 92835
Popular Zip Codes
Popular Cities
- Anaheim Hills Homes for Sale
- Brea Homes for Sale
- Corona Homes for Sale
- Huntington Beach Homes for Sale
- Irvine Homes for Sale
- La Habra Homes for Sale
- Long Beach Homes for Sale
- Los Angeles Homes for Sale
- Ontario Homes for Sale
- Placentia Homes for Sale
- Riverside Homes for Sale
- San Bernardino Homes for Sale
- Whittier Homes for Sale
- Yorba Linda Homes for Sale
- More Cities
Other Fullerton Resources
- Fullerton Homes for Sale
- Fullerton Townhomes for Sale
- Fullerton Condos for Sale
- Fullerton 1 Bedroom Homes for Sale
- Fullerton 2 Bedroom Homes for Sale
- Fullerton 3 Bedroom Homes for Sale
- Fullerton 4 Bedroom Homes for Sale
- Fullerton 5 Bedroom Homes for Sale
- Fullerton Single Story Homes for Sale
- Fullerton Homes for Sale with Pools
- Fullerton Homes for Sale with 3 Car Garages
- Fullerton New Homes for Sale
- Fullerton Homes for Sale with Large Lots
- Fullerton Cheapest Homes for Sale
- Fullerton Luxury Homes for Sale
- Fullerton Newest Listings for Sale
- Fullerton Homes Pending Sale
- Fullerton Recently Sold Homes
Based on information from California Regional Multiple Listing Service, Inc. as of 2019. This information is for your personal, non-commercial use and may not be used for any purpose other than to identify prospective properties you may be interested in purchasing. Display of MLS data is usually deemed reliable but is NOT guaranteed accurate by the MLS. Buyers are responsible for verifying the accuracy of all information and should investigate the data themselves or retain appropriate professionals. Information from sources other than the Listing Agent may have been included in the MLS data. Unless otherwise specified in writing, Broker/Agent has not and will not verify any information obtained from other sources. The Broker/Agent providing the information contained herein may or may not have been the Listing and/or Selling Agent.
